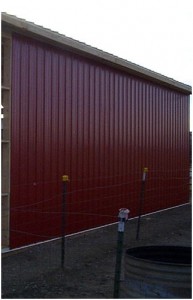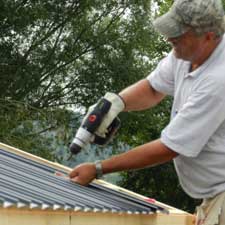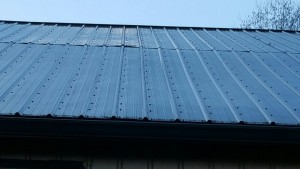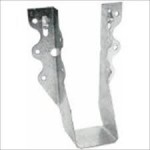Along with this photo came the message: “The Contractor I hired to put up the building will be sending you video from his cell phone sometime today.
In the meantime I have taken two photos: one of the gable end and the other of the side wall. The side wall panels are perfect and the end gable ends are 6 inches too short on the high side.”
Just at a cursory glance, the workmanship on the building looks pretty clean. Now I am going to take you just a little closer into it.
Well, maybe this photo needs to be revisited…..
 Look up at the top of the red wall steel. What do you see?
Look up at the top of the red wall steel. What do you see?
If you said, “wood”, you are correct about what you are seeing.
Unfortunately for the builder, there is not supposed to be wood showing at this part of the building! The wall steel is supposed to run up into an inverted piece of J Channel trim which is placed tight against the underside of the roof steel.
What does all of this mean?
It means the building is built six inches too tall!
My loyal readers have read over and over with me harping on this subject so many times they probably have blood shooting out of their eyes at the very thought of another builder who didn’t pay attention to the measure of eave height being shown on the plans five times on three different pages. Not to mention the Construction Manual which is almost annoying outlining how to measure eave height over and over again throughout the chapters.
One might notice the symbolism between the number of times eave height is mentioned in the Hansen Pole Buildings Construction Manual (51) and the infamous Area 51 of UFO and conspiracy theory claims. When it comes to some building contractors, I’m wondering if the extraterrestrials experimented on them!
This is a builder who could have used my patent pending eave height tape measure (https://www.hansenpolebuildings.com/blog/2015/02/eave-height-2/).









