Category Archives: Pole Building Comparisons
Owner Barndominium Builder Construction Loans
Posted by The Pole Barn Guru on 05/20/2025
Owner-Barndominium Builder Construction Loans Qualifying for owner-barndominium builder construction loans can be a daunting task. Given 2007-2008’s housing market downturn, owner-builder construction loans are increasingly hard to get but not impossible. An owner-builder is a property owner who serves as general contractor on their own project. A General contractor coordinates everything from budget to hiring subcontractors. […]
Read moreWhen is Too Small for a Pole Barn?
Posted by The Pole Barn Guru on 04/29/2025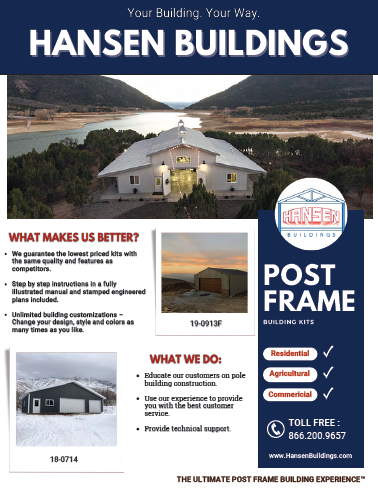
Reader JENNIFER from CANON CITY writes: “Is there such a thing as too small of a pole barn to build? I am wanting a shed/hobby space with enough height to make a loft in the future. Due to setbacks and sewer lines, I can only do a 12’X26′ building. Plans for pole barns begin at […]
Read moreWood vs All Steel Buildings and Fire
Posted by The Pole Barn Guru on 02/27/2025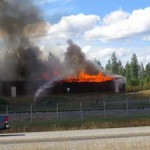
Wood. It Doesn’t Melt The steel/wood steel/wood debate, as far as building structure, seems never ending. The “all steel” building manufacturers highly tout the resistance of their heavy steel frames against fire. But just maybe, the all steel buildings are not everything they are promoted to be. I’m a member of several discussion groups on […]
Read moreWhy Post Frame Construction is So Efficient vs. Stick-Built
Posted by The Pole Barn Guru on 01/09/2025
Why Post Frame Construction is So Efficient vs. Stick-Built I recently had this comment from a client, “In normal construction projects I would order at least 5% overage and it looks like closer to 1% here, I have like 20 extra screws total, a foot of extra eave trim, two whole extra pieces of vinyl soffit.” […]
Read moreThru Screwed Steel Screws – Pull-Over and Pull-Out
Posted by The Pole Barn Guru on 03/28/2024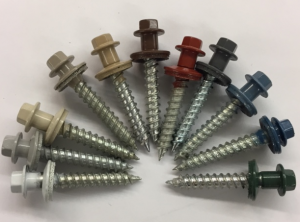
Thru Screwed Steel Screws – Pull-Over and Pull-Out Hi, my name is Mike, and I am addicted to watching engineering disaster videos. No, there is not yet a 12 step program for this addiction. I have learned a few things from my addiction. When it comes to construction failures, most of them come down to […]
Read more- Categories: Fasteners, Barndominium, Pole Barn Design, Pole Building Comparisons, Constructing a Pole Building, Pole Barn Planning, Pole Barn Structure, Powder Coated Screws
- Tags: Diaphragm Screws, JS1000 Diaphragm Screws, Leland Screws, Pull Out Values, Screw Pullout Values, Post Frame Screws
- No comments
Pole Building Condos
Posted by The Pole Barn Guru on 09/05/2023
6 Advantages of Post-Frame Construction for Condos Due to its adaptability and affordability, post-frame architecture, often known as pole barn construction, has grown in popularity in recent years. It has recently been employed in residential construction, including condos, after first being used mostly for commercial and agricultural structures. There are six advantages of post-frame construction […]
Read moreWhat Building Code Applies to Post Frame Construction?
Posted by The Pole Barn Guru on 06/22/2023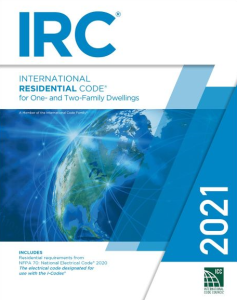
What Building Code Applies to Post Frame Construction? Being a Plans Examiner in a Building Department would have to be one amongst this planet’s toughest jobs. Besides having to listen to clients who have their own ideas about how things should be built, there are volumes upon volumes of Building Code books and referenced texts. […]
Read moreComparing Rockwool and Fiberglass Insulation
Posted by The Pole Barn Guru on 04/06/2023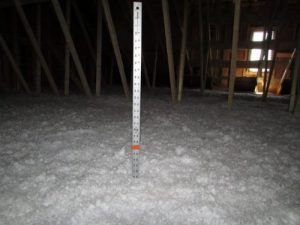
Comparing Rockwool and Fiberglass Insulation Fiberglass insulation has long been a popular option for slowing heat transmission through building walls and ceilings. While it may have an added benefit of creating a fire-resistant layer between interior and exterior walls, fiberglass still may not measure up to Rockwool’s natural abilities. Like fiberglass, Rockwool is an insulation […]
Read moreFinancing, Ventilation for Metal Trussed Shed, and Concrete Costs
Posted by The Pole Barn Guru on 03/22/2023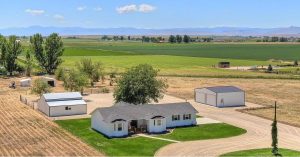
This week the Pole Barn Guru answers reader questions about what financing is available for a post frame building, a question about ventilation for a metal trusses pole barn, and a comparison of concrete costs for post frame vs red iron buildings. DEAR POLE BARN GURU: I’m looking to build a 25′ x 50′ pole […]
Read more- Categories: Pole Barn Design, Columns, Pole Building Comparisons, Pole Barn Heating, Pole Building How To Guides, Pole Barn Planning, Trusses, Ventilation, Concrete, Footings, Insulation, Building Interior, Pole Barn Questions, Professional Engineer
- Tags: Financing, Concrete Costs, Construction Loan, Post Frame Financing, Ventilation, Ceiling Ventilation, Post Frame Concrete
- 2 comments
Not a Hansen Pole Building
Posted by The Pole Barn Guru on 11/24/2022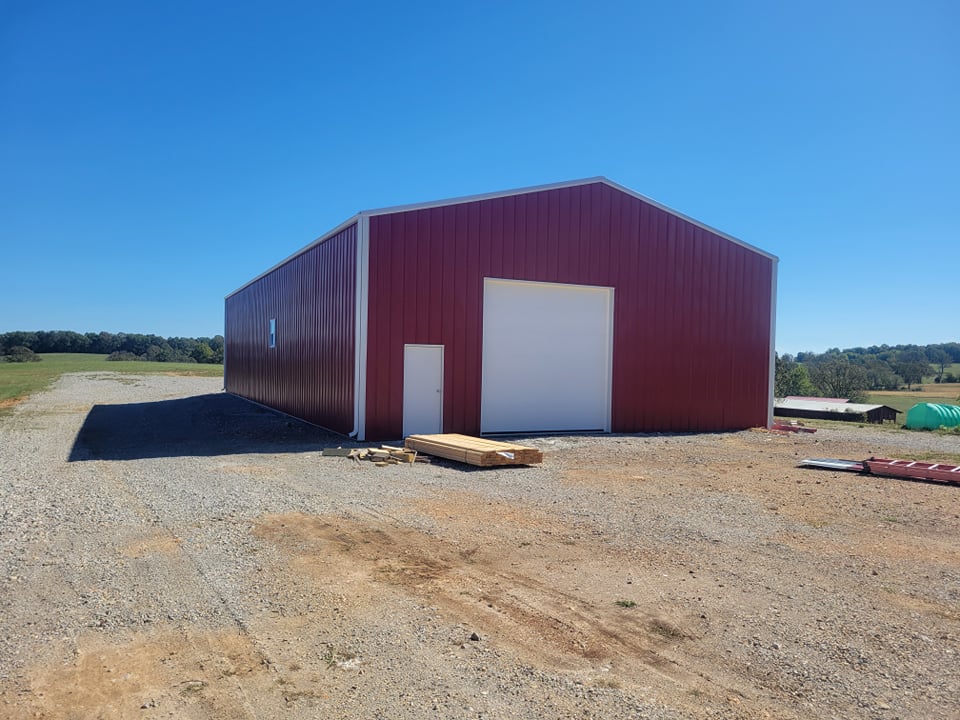
From a Distance Every Pole Barn Looks About Equal Earlier this year I shared back and forth several conversations with a potential client (who eventually did not invest in a Hansen Pole Building). He shared with me photos of his brother’s beautiful new pole barn shop and intended to have one built by this same […]
Read moreCellulose Post Frame Attic Insulation
Posted by The Pole Barn Guru on 10/13/2022
Cellulose Post Frame Attic Insulation I was a really great son-in-law. Now, gentle reader, you might ask what this has to do with cellulose post frame attic insulation? Grab a popcorn bag and follow along…. Back in 1981 I lived in a rental with my young wife and our two small children in Salem, Oregon. […]
Read more- Categories: Pole Barn Homes, Post Frame Home, Barndominium, Insulation, Pole Building Comparisons, About The Pole Barn Guru, Pole Barn Planning, Ventilation
- Tags: Cellulose, Recycled Newsprint, Environmental Building News, Cellulose Insulation Manufacturers Association, Green Points, Fiberglass Insulation, Cellulose Insulation
- No comments
Why Pre-cut Studs are 92-5/8″ Long
Posted by The Pole Barn Guru on 10/04/2022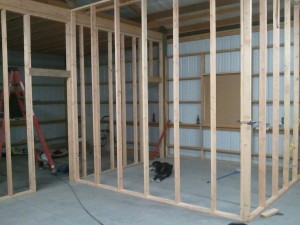
Why Pre-cut Studs are 92-5/8” Long Growing up with my Father and six framing contractor uncles (my Dad’s five brothers and Auntie Darlene’s husband Vern) all of us male Momb cousins (myself, brother Mark, Kim, Randy and Scott) eventually became M.E.I. (Momb Enterprises, Inc.) teenage slaves. My beloved Uncle Gil even has on his Facebook […]
Read moreMeeting IRC Slab Edge Thermal Breaks With Post Frame
Posted by The Pole Barn Guru on 09/27/2022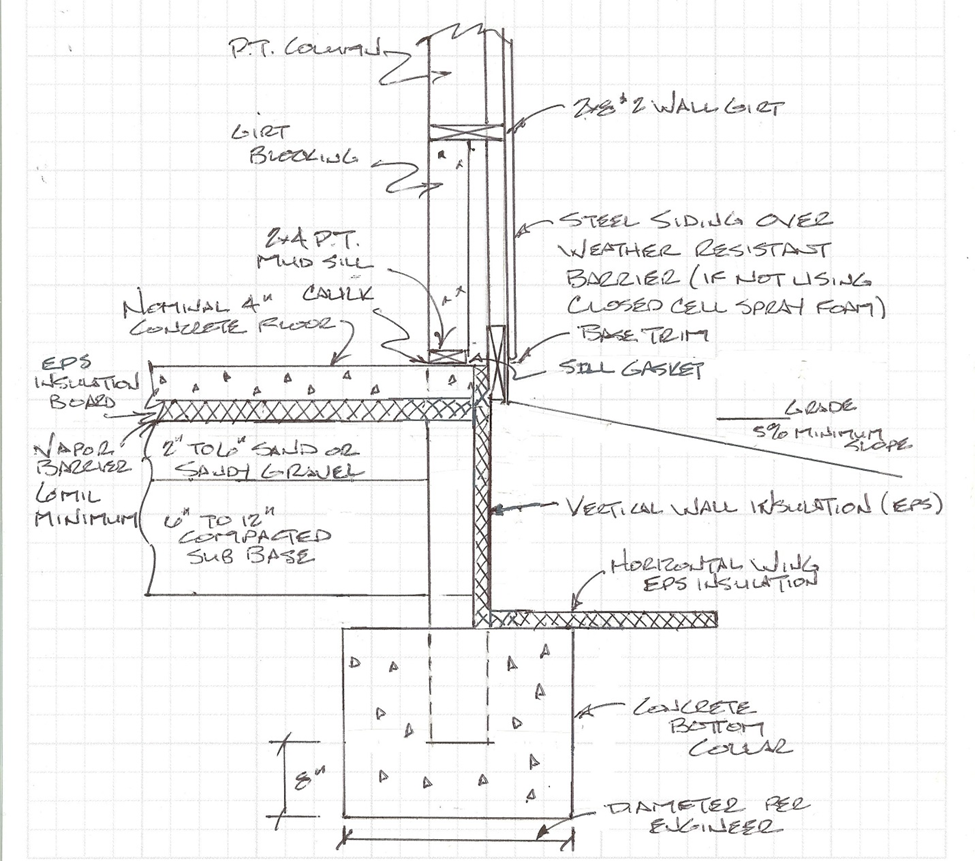
Meeting IRC Slab Edge Thermal Breaks With Post Frame Reader CHUCK in MUNCIE writes: “Morning sir, I read your link in your post about post frame buildings for barn houses… one thing I am wondering, is how does the building pass energy code for residential construction, plus the IRC talks about a building being used […]
Read more- Categories: Post Frame Home, Barndominium, Insulation, Pole Barn Questions, Pole Building Comparisons, Pole Barn Planning, Footings
- Tags: Stick Frame Construction, Climate Zone, XPS, EPS, Energy Code, Polymeric Laminate Facer, Post Frame Construction, Moisture Resistance, Rigid Foam Insulation, Thermal Resistance, Thermal Break
- 1 comments
Is a Two Story Barndominium Possible?
Posted by The Pole Barn Guru on 09/15/2022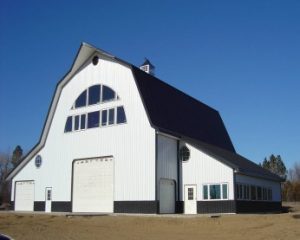
Is a Two Story Barndominium Possible? Reader BROGEN from HOUGHTON LAKE writes: “I’m looking to build a 40×60 pole barn dominium with the whole downstairs being a garage space except 10 foot off the back wall making the total garage space a 40×50 and having a 10×40 space walled in for stairs and a storage/mud […]
Read more- Categories: Pole Barn Planning, Shouse, Budget, Professional Engineer, Pole Barn Homes, Post Frame Home, Pole Barn Questions, Barndominium, Pole Barn Design, Pole Building Comparisons, Shouse
- Tags: Pole Barn, Barndomimium Kits, Post Frame Building, Stick Built Construction Costs, Barndominium, Multi-story Pole Barn
- No comments
Tube Framed Metal Buildings
Posted by The Pole Barn Guru on 08/16/2022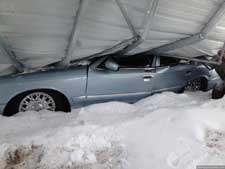
Tube Framed Metal Buildings Tube framed metal buildings are framed with hollow metal tubes. Most tubes are square, but round and rectangular are also options. They typically have steel siding mounted horizontally as they do not have wall girts to allow for vertical siding installations. Tube framed metal buildings do have some advantages. They are […]
Read more- Categories: Barndominium, Insulation, Pole Barn Design, Pole Building Comparisons, Constructing a Pole Building, Pole Barn Planning, Pole Barn Structure, Ventilation
- Tags: Expanding Closures, Closed Cell Spray Foam Insulation, Tube Framed Metal Buildings, Tube Framed, Thermal Conductivity, Mastic Tape, Condensation Control
- No comments
You Can’t Build it Here Part I
Posted by The Pole Barn Guru on 06/14/2022
You Can’t Build It Here When I first began selling pole barn kits in Oregon, back in 1980, they were almost universally no permit required farm buildings. As our service area expanded into states such as California and Nevada, engineering was required in most instances, however there was never a concern about a pole building […]
Read more- Categories: Building Contractor, Pole Barn Homes, Pole Barn Design, Post Frame Home, Pole Building Comparisons, Barndominium, Constructing a Pole Building, Pole Barn Planning, Shouse, Shouse
- Tags: Building Department, IRC, Stick Frame, Barndominium, Building Inspectors, International Residential Code, Architects, Shouse, Pole Building
- No comments
Running in Concrete Slab PEX Inside Large Tubing
Posted by The Pole Barn Guru on 05/19/2022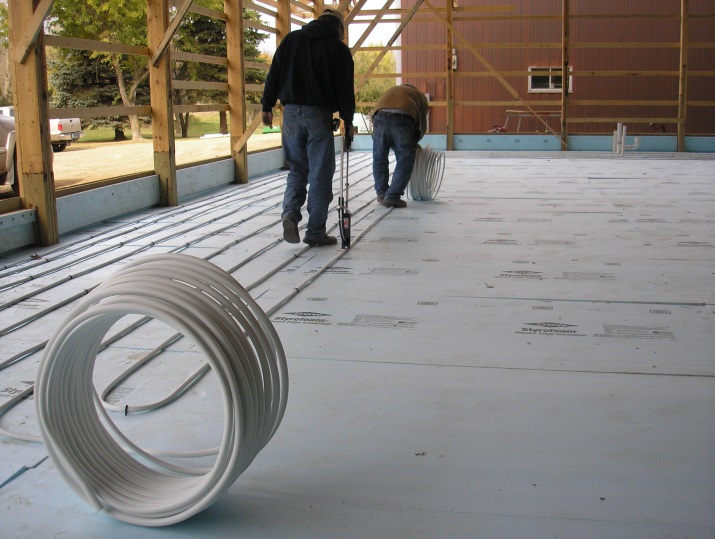
Running in Concrete Slab PEX Inside Large Tubing Credit for writing this guest post goes to my friend and radiant floor heat expert Les Graham www.RadiantOutfitters.com. If you prefer your DIY radiant floor heat to be right, rather than cheap, call Les 1.320.212.0863. Question from Mike the Pole Barn Guru: Is it beneficial to place […]
Read more- Categories: Barndominium, Pole Barn Questions, Pole Building Comparisons, About The Pole Barn Guru, Constructing a Pole Building, Pole Barn Planning, Pole Barn Structure, Pole Barn Homes, Workshop Buildings, RV Storage
- Tags: Pex Tubing, Pex-Al-Pex Tubing, Coefficient Of Linear Thermal Expansion, Manifolds
- No comments
Responsibility for Collapsed Pole Buildings
Posted by The Pole Barn Guru on 05/17/2022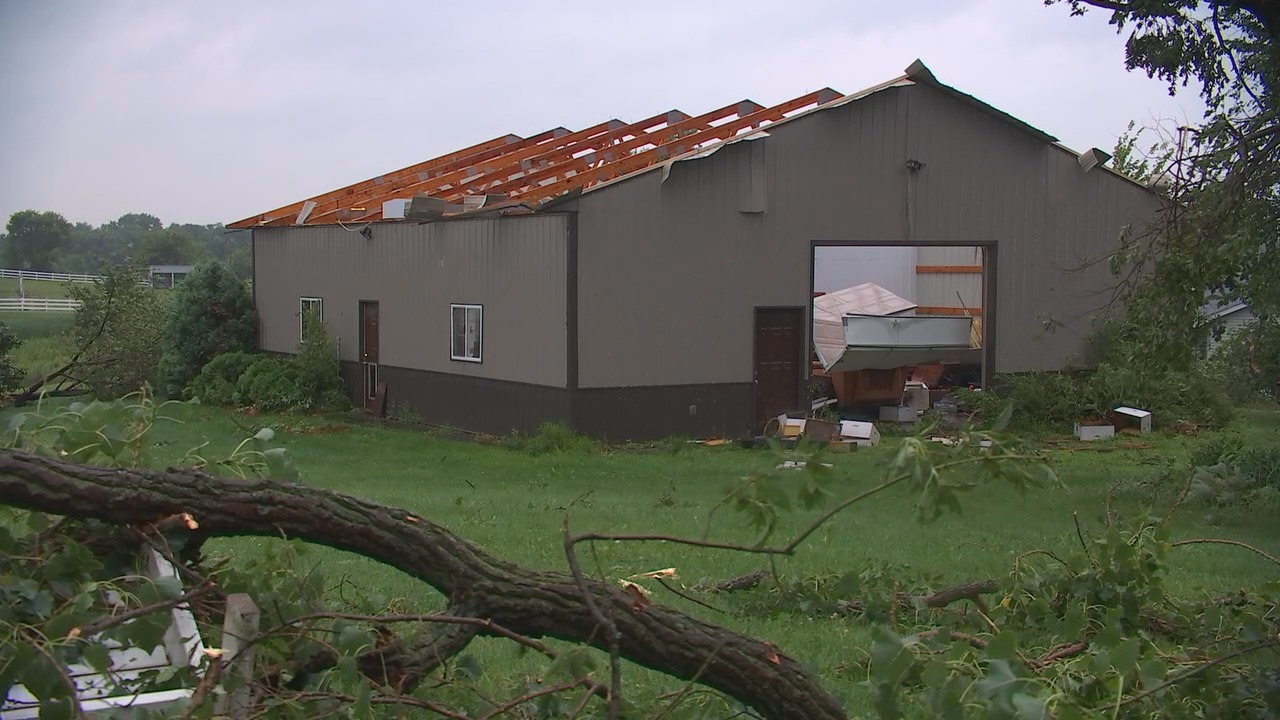
Question Whether County is Responsible for Collapsed Pole BuildingsEllensburg’s (Washington) Daily Record published this letter from DAVE on March 5, 2022: “To the Editor: Anybody passing through the Nelson Siding area in the Upper County some seven miles west of Cle Elum, will notice collapsed pole buildings due to the snow we had in January. […]
Read more- Categories: About The Pole Barn Guru, Building Department, Pole Building How To Guides, Pole Barn Planning, Professional Engineer, Pole Barn Questions, Pole Barn Design, Pole Building Comparisons
- Tags: Snow Weight, Forensic Evaluation, Building Code, Architect, Snow Load, Engineer, Climactic Data, Licensed Design Professional
- No comments
Post Frame Building Doors-Coil or Sectional?
Posted by The Pole Barn Guru on 04/19/2022
Post Frame Building Doors – Coil or Sectional? In my 40 plus years of post frame buildings, I have provided tens of thousands of overhead steel sectional doors and not so many coil roll-up doors. Where we park our vehicles is pretty darn importantish for us Americans. Our garages and shops serve as a unique […]
Read more- Categories: Barndominium, Shouse, Pole Building Comparisons, Pole Barn Planning, Pole Building Doors, Overhead Doors
- Tags: Coil Overhead Door, Sectional Overhead Door, Post Frame Building, Rolling Steel Doors, Overhead Rolling Door, Shops, Coiling Overhead Door, Overhead Door Insulation, Garages, Self Storage
- No comments
Boral Steel Stone Coated Roofing
Posted by The Pole Barn Guru on 02/03/2022
Boral Steel® Stone Coated Roofing Boral Steel® Stone Coated Roofing is manufactured from Galvalume® steel, then coated with stone granules applied with acrylic polymer adhesives. Result is a lightweight (1.5 psf – pounds per square foot) durable and cost-effective roofing system offering superior strength of steel and is ideal for new post frame barndominium or […]
Read more- Categories: Post Frame Home, Barndominium, Pole Building Comparisons, Roofing Materials, Shouse, Steel Roofing & Siding, Shouse
- Tags: Shingle Roofing, Ice Damming, Hailstorms, Shouse, Recycled Roofing, Boral Steel, Wind Load, Boral Steel Stone Coated Roofing, Galvalume, Shake, Barndominium, Slate, Galvalume Steel, Tile
- 4 comments
Why Your New Barndominium Should Be Post Frame
Posted by The Pole Barn Guru on 01/04/2022
Why Your New Barndominium Should Be Post Frame For those who follow me – you know I am all about people loving their end results. As long as one has a fully engineered building they love, I couldn’t be more pleased, regardless of the structural system. In My Humble Opinion – fully engineered post frame […]
Read more- Categories: Pole Buildings History, Barndominium, Pole Barn Structure, Trusses, Pole Barn Homes, Pole Barn Design, Post Frame Home, Pole Building Comparisons
- Tags: PEMB Building, Stick Frame Design, Barndominium, International Residential Code, Bookshelf Wall Girts, Stick Frame Building, Geotechnical Engineer
- 6 comments
Owner Barndominium Builder Construction Loans
Posted by The Pole Barn Guru on 11/16/2021
Owner-Barndominium Builder Construction Loans Qualifying for owner-barndominium builder construction loans can be a daunting task. Given 2007-2008’s housing market downturn, owner-builder construction loans are increasingly hard to get but not impossible. An owner-builder is a property owner who serves as general contractor on their own project. A General contractor coordinates everything from budget to hiring subcontractors. […]
Read moreBlown-In Fiberglass Attic Insulation
Posted by The Pole Barn Guru on 10/22/2021
Blown-In Fiberglass Attic Insulation In Climate Zones 3 and higher blown-in fiberglass attic insulation is extremely popular due to lower investment cost and high performance. Looking for a best solution for your barndominium or post frame attic? It is inevitable an insulation contractor will warn you away from blown-in fiberglass due to a dated study […]
Read moreBetter Entry Level Barndominium Buyers
Posted by The Pole Barn Guru on 08/20/2021
Better Entry-Level Barndominiums Thanks to John Burns Real Estate Consulting for providing content data. US’s largest age group today is 27 to 31 years old. My three adult children are now 31, 27 and 26, pretty well hitting right in there. With the median age of an entry-level buyer at 33 (according to National Association […]
Read moreBarndominium Questions
Posted by The Pole Barn Guru on 08/18/2021
Questions About a Pole Barndominium Reader PAYTON in CANTON writes: “I have a few questions regarding building a pole barn/barndominium. 1. Do you offer any model homes we can explore? 2. Can we set up a consultation to discuss our options as far as building/kits? 3. What is the lead time for purchasing a kit? […]
Read more- Categories: Shouse, About The Pole Barn Guru, Building Department, Pole Barn Planning, Professional Engineer, Pole Barn Homes, Barndominium, Pole Barn Questions, Pole Building Comparisons
- Tags: Barndominium Plans, Structural Blueprints, Sprinklers, Barndominium, Fire Suppression Sprinklers, Shouse
- No comments
Arnold Missouri Bans Pole Building Construction
Posted by The Pole Barn Guru on 07/02/2021
Arnold Missouri Bans Pole Building Construction! Just a week ago I wrote asking my readers to assist in defeating a proposed restriction on post-frame (pole barn) homes in Madison County, Illinois. Some of you may have scoffed and done nothing, thinking it could never happen where you want to build. Arnold, Missouri is a town […]
Read more- Categories: Pole Barn Apartments, Post Frame Home, Pole Barn Design, Barndominium, Pole Building Comparisons, Pole Barn Structure, Steel Roofing & Siding, Professional Engineer, Pole Barn Homes
- Tags: Barndominiums, Arnold Missouri, Pole Buildings, Tony Krausz, Bryan Richison, Post Frame Construction, Arnold Missouri Planning Commission, Apartment, Pole Building Apartment
- 1 comments
Blog 2000
Posted by The Pole Barn Guru on 02/23/2021
2000 Thank you to loyal readers who have made this blog a success – today marks 2000 blog articles written and shared! It could not have been done without your continued support and encouragement. Back in December 2015, I shared a milestone of reaching 1000 articles, and thought it was a very big number (https://www.hansenpolebuildings.com/2015/12/1000/). […]
Read more- Categories: Budget, Professional Engineer, Pole Barn Homes, Pole Building Comparisons, Post Frame Home, About The Pole Barn Guru, Barndominium, Pole Barn Planning, Building Contractor, Shouse
- Tags: Stick Framing, Fully Engineered Post Frame Homes, Hansen Pole Buildings, Barndominium, Hansen Buildings Construction Manual, Shouse, Post Frame Construction
- 1 comments
Concrete Slab-on-grade Reinforcement
Posted by The Pole Barn Guru on 01/15/2021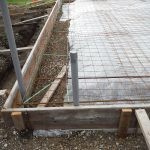
Long time readers will recall concrete finishing does not rank amongst my favorite building tasks. It is an art form with a gene I was not blessed with. Most pole barns, post frame buildings and barndominiums utilize slabs poured on grade. Reader KYLE in KAPLAN writes: “In your pole barns, do you typically use wire […]
Read moreStretching Stick Frame Construction
Posted by The Pole Barn Guru on 01/07/2021
Post frame (pole building) construction is popular due to efficiencies of materials (ability to do more with less) and speed of construction. Reader RAYMOND in BARLING is trying to find a way to make stick framing cheaper, he writes: “24×64 pole barn in question. 4 pitch. I am just comparing the cost of alternate designs. […]
Read more- Categories: Concrete, Pole Barn Questions, Pole Building Comparisons, Building Department, Constructing a Pole Building, Pole Building How To Guides, Pole Barn Planning
- Tags: Stud Walls, Ceiling Joists, Rafters, Concrete Slab On Grade, International Building Code, Roof Loads, Engineered Building
- No comments
Hemp Based Barndominium Insulation
Posted by The Pole Barn Guru on 01/05/2021
I try to keep my eyes open for new products available for post frame barndominium construction. Hemp based insulation might be of interest to some. Disclaimer: I have never used this product and it appears to currently be a challenge to source it. Hempitecture, based in Ketchum, Idaho, in conjunction with their material processing […]
Read more- Categories: Pole Building Comparisons, Pole Barn Planning, Budget, Pole Barn Homes, Post Frame Home, Barndominium, Shouse, Insulation
- Tags: Hemp Fiber, Insulation, Fiberglass, Barndominium, HempWool
- No comments
Fun With a Cheap Steel Truss Pole Building
Posted by The Pole Barn Guru on 12/18/2020
Most of our country is unfamiliar with low budget steel truss pole barns produced and sold primarily in Southeastern states. There is a reason these are prevalent where there is no snow – just in case you were wondering. Disclaimer, I have no issues at all with prefabricated light gauge steel trusses, provided they have […]
Read more- Categories: Trusses, Ventilation, Insulation, Budget, Pole Barn Questions, Pole Building Comparisons, Pole Building How To Guides
- Tags: Attic, Foam Board, Steel Truss, Reflective Radiant Barrier, Steel Truss Pole Barn, Insulation, Monolithic Slab, Condensation, Monolithic Concrete Slab, Blow In Insulation
- No comments
How Best to Use Metal Building Insulation
Posted by The Pole Barn Guru on 12/03/2020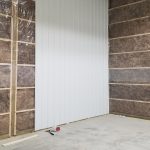
How To Best Use Metal Building Insulation Loyal reader ANDY in SOUTH CAROLINA writes: “ I read with interest the article “What house wrap is good for” on your website and would like to include house wrap on a pole building I’m currently planning to build in the upstate of South Carolina. Typically builders in […]
Read more- Categories: Steel Roofing & Siding, Shouse, Pole Building Siding, Shouse, Insulation, Pole Barn Homes, Pole Barn Questions, RV Storage, Pole Building Comparisons, Building Department, Post Frame Home, Pole Building How To Guides, Barndominium
- Tags: Fiberglass Insulation, Faced Insulation, Metal Building Insulation, Condensation Control, House Wrap, Weather Resistant Barrier
- No comments
If You Think Red Iron Buildings Are Great
Posted by The Pole Barn Guru on 12/02/2020
If You Thought Red Iron Buildings Are Great Loyal readers, please join me in reaching way back to yesterday’s article espousing great benefits of PEMBs (Pre-Engineered Metal Buildings) aka “red iron” or “bolt up” buildings. If you are planning a new barndominium, shouse (shop/house), shop, etc., and have decided a PEMB is your one and […]
Read more- Categories: Pole Building Siding, Columns, Pole Barn Homes, Lumber, Post Frame Home, Pole Barn Design, Barndominium, Pole Building Comparisons, Shouse, Pole Barn Planning, Pole Barn Structure
- Tags: Steel Cutting, Welding, Roofing Materials, Freight Charges, Concrete Brackets, Steel Strength To Weight Ratio, DIY Assembly, Three Hour Exterior Wall Fire Rating, Fire Retardant Treated Wood, Foundation Plans
- No comments
Twelve Reasons Why PEMB Are Great
Posted by The Pole Barn Guru on 12/01/2020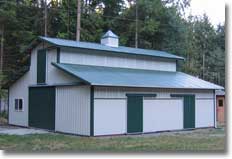
Call them “red iron”, “bolt up” or Pre-Engineered Metal Buildings (PEMB) or a variety of other names and they are great buildings. Where they especially shine is where roofs clear span over 80 feet and where very low slope roofs are desirable (typically less than 3:12). And no, I did not hit my head and […]
Read more- Categories: Pole Barn Design, Pole Building Comparisons, Pole Barn Planning, Pole Barn Structure, Steel Roofing & Siding
- Tags: Pre-Engineered Metal Building, Red Iron Buildings, Bolt Up Buildings, Foundation Plans, 5/8" Type X Gypsum Wallboard, Clear Span Metal Buildings, Steel Sheeting, PEMB, 5/8" CDX Plywood
- No comments
Minimum Steel Substrate Coating
Posted by The Pole Barn Guru on 11/04/2020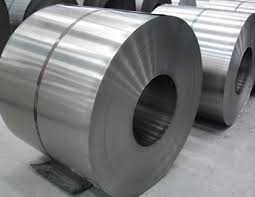
Minimum Steel Substrate Coating for Residential Steel Roof Panels When it comes to residential buildings – whether your barndominium or shouse (shop/house) is stick frame (stud walls), post frame, PEMB (pre-engineered metal building) or some other structural system with a steel roof, there is one import aspect of this roofing material frequently overlooked. Substrates Most […]
Read more- Categories: Pole Building Siding, Pole Barn Homes, Pole Barn Design, Barndominium, Pole Building Comparisons, Shouse, Building Department, Shouse, Roofing Materials, Pole Barn Planning, Steel Roofing & Siding
- Tags: Corrosion Resistance, Galvalume Warranty, Galvanized Steel, IRC And IBC Substrate Requirements, Galvalume, Galvalume Steel, Galvanized G100, Galvanized G60
- No comments
Busting Post Frame Barndominium Myths
Posted by The Pole Barn Guru on 10/20/2020
Busting Post Frame Barndominium Myths Yep, I have been web surfing again and I came across a stick frame building contractor’s website who obviously either doesn’t understand fully engineered post frame construction, or just frankly doesn’t care to add it to his arsenal of design solutions. My comments are in italics. MYTH #1. MOST BANKS WON’T […]
Read more- Categories: Trusses, Concrete, Footings, Shouse, Budget, Pole Barn Questions, Pole Barn Homes, Pole Barn Design, Pole Building Comparisons, Barndominium, Constructing a Pole Building, Pole Barn Planning
- Tags: Construction Loan, Concrete Piers, Double Trusses, Building Code Compliant, Steel Brackets, Barndominium, Footers, Post Frame Barndominium, Concrete Footers
- 2 comments
Helping a Student with His Post Frame Thesis
Posted by The Pole Barn Guru on 09/10/2020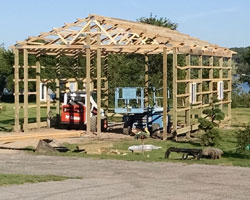
Post frame buildings are becoming more relevant as a design solution for residential construction. I recently was contacted to assist a student and will let him tell his story: “My name is George xxxxxx, I am currently a thesis student at Auburn University’s Rural Studio, located in Hale County, Alabama. I am looking into pole […]
Read morePole Buildings Quality, Price and Service
Posted by The Pole Barn Guru on 09/09/2020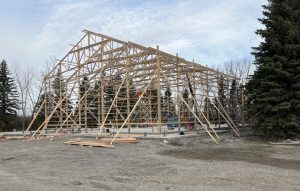
When it comes to investing in a new post frame building kit package, there are really only three major areas to cover – quality, service and price. Everyone wants to feel they have gotten a good value when they make a major investment, whether it is a vehicle, a house or a new pole building. […]
Read moreStick Frame and Some Limitations
Posted by The Pole Barn Guru on 08/06/2020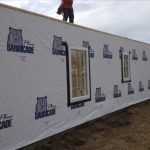
Stick Frame and Some Limitations Perhaps stick built construction’s biggest advantage is builders and tradespeople are very comfortable working in and around stick framing. All registered architects and most building inspectors are very familiar with stick framing. The International Residential Code (IRC) provides a prescriptive ‘cook book’ to follow for adequate structural assembly, within certain limitations. […]
Read more- Categories: Pole Building Comparisons, Barndominium, Building Department, Constructing a Pole Building, Shouse, Pole Barn Planning, Pole Barn Structure, Building Contractor, Pole Barn Homes, Lumber, Insulation, Pole Barn Design, Post Frame Home
- Tags: PEMB, Weld Up Steel Building, Ceiling Height, Stick Built, Ceiling Angle, Wood Niche, Stick Built Building, Lumber Niche, Lumber Shrink, Weather Resistant Barriers, Lumber Warp, Dimensional Lumber, Framing Crew
- No comments
Kynar paint for Barndominiums
Posted by The Pole Barn Guru on 07/01/2020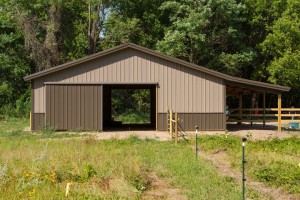
Kynar Paint for Barndominiums Many potential barndominium owners are looking to get the greatest value for their investment and many see this as their ‘forever’ home. If you fall into this category, I would highly recommend exploring Kynar® painted steel. I could extol aesthetic reasons to use Kynar painted steel for longer than anyone would […]
Read more- Categories: Barndominium, Shouse, Pole Building Comparisons, Pole Barn Planning
- Tags: Kynar, SMP Paint, PVDF Paint, McElroy Metal, Kynar Paint, Fluropan
- No comments
Labor Costs for a New Barndominium
Posted by The Pole Barn Guru on 05/15/2020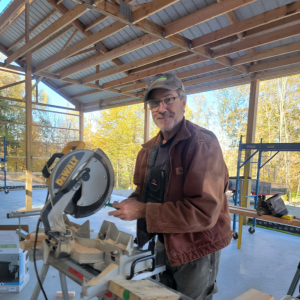
Labor Costs for a Post Frame Barndominium In my humble opinion, an average physically capable person who can and will read instructions can successfully erect his or her post frame barndominium. This is a great place to save money (provided time is available) and most people frankly will end up with a better finished home! […]
Read more- Categories: Pole Barn Homes, Post Frame Home, Barndominium, Pole Barn Questions, Pole Building Comparisons, Constructing a Pole Building, Pole Barn Planning, Building Contractor
- Tags: Stem Wall, Foundation Stem Wall, Post Frame Residence, Pole Building Labor Cost, Post Frame Labor Costs, Post Frame Cost
- 2 comments
Best Barndominium Steel Roofing and Siding in Coastal Areas
Posted by The Pole Barn Guru on 05/08/2020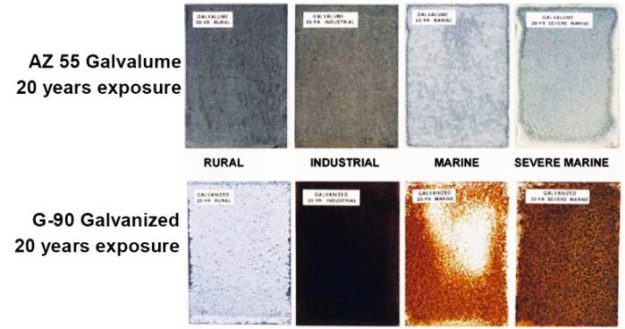
If you are one of many looking to install steel roofing and/or siding on your new barndominium, shouse (shop/house) or post frame home, understanding differences between galvanized and galvalume is essential to getting top performance you expect from your new steel roofing or siding.. In most residential steel roofing applications including near-coastal areas — beach […]
Read moreMy New Barndominium
Posted by The Pole Barn Guru on 04/30/2020
Reader RENE in MICHIGAN is one of a growing tide of Americans looking to build a barndominium. She writes: “I would like to build a barn with living quarters but I do have unanswered questions! My property is in Riverside WA 98849 and therefore the first question is whether you service this area? I have […]
Read more- Categories: Pole Barn Homes, Post Frame Home, Insulation, Barndominium, Pole Barn Questions, Pole Building Comparisons, Shouse, Pole Barn Planning, Footings, Professional Engineer
- Tags: Pre-engineered Metal Buildings, PEMB Building, Wood Construction, Post Frame Insulation, Metal Buildings
- 2 comments
Worldwide Steel Buildings or Post Frame?
Posted by The Pole Barn Guru on 04/29/2020
Loyal reader STEPHEN in AUSTIN writes: “Mike – I am so thankful for all the info you and your company have provided over the years. Your experience and knowledge have helped so many. I especially love your promotion of bookshelf girts. Every time I see a building framed within a building, I ask why? Bookshelf […]
Read morePercentage of Price Difference by Building Profile
Posted by The Pole Barn Guru on 03/31/2020
This ended up being an interesting exercise and it yielded results pretty much as I had expected. Reader RON in MONROE writes: “Can you tell me the approximate percentage difference in pricing or cost of the different building styles? I know this will vary according to the size of the building, etc., so let’s pick […]
Read moreWhere Your Barndominium Dollars Go
Posted by The Pole Barn Guru on 03/04/2020
Where Your Barndominium Dollars Go Recently published by NAHB (National Association of Home Builders) was their 2019 Cost of Construction Survey. I will work from their ‘average numbers’ to breakdown costs so you can get a feel for where your barndominium, shouse or post frame home dollars go. Please use this as a reference only, […]
Read more- Categories: Building Contractor, Pole Building Siding, Trusses, Windows, Post Frame Home, Lumber, Concrete, Insulation, Footings, Barndominium, Pole Building Comparisons, Roofing Materials, Budget, Pole Barn Planning, Professional Engineer, Steel Roofing & Siding, Pole Barn Homes
- Tags: Framing, HVAC, Backfill, Sheathing, Engineering, Plumbing, Electrical, Excavation, Trusses, National Association Of Home Builders, Retaining Walls
- No comments
What Makes Some Buildings Better Than Others
Posted by The Pole Barn Guru on 02/27/2020
I answer literally hundreds of building related questions every day. These questions come from many different sources – our staff, drafts people, engineers, architects, building officials, clients, builders and social media (just to name a few). This question, posted in a Facebook group, is an exceptional one and I felt it necessary to share: “What […]
Read more- Categories: Barndominium, About The Pole Barn Guru, Shouse, Roofing Materials, Pole Barn Planning, Pole Barn Structure, Trusses, Professional Engineer, Pole Barn Homes, Pole Barn Questions, Pole Barn Design, Post Frame Home, Pole Building Comparisons
- Tags: Weld Up Building, PEMB Building, Post Frame Building, Stick Frame Building
- No comments
Barndominium: One Story or Two?
Posted by The Pole Barn Guru on 02/21/2020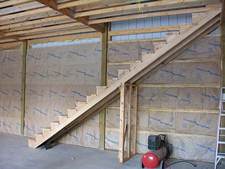
Barndominium: One Floor or Two? Welcome to an ongoing debate about whether it is more cost effective to build a one story or two story barndominium. Commonly I read people advising two stories is less expensive than a single story. Reader TODD in HENNING put me to work when he wrote: “I’m curious why “Going […]
Read more- Categories: Trusses, Windows, Concrete, Post Frame Home, Footings, Barndominium, Insulation, Building Interior, Shouse, Pole Barn Questions, Budget, Pole Barn Design, Pole Building Comparisons, Pole Barn Homes, About The Pole Barn Guru, Pole Barn Planning, Pole Barn Apartments
- Tags: Ceiling Joists, Vented Ridge, Commercial Bookshelf Girts, Dripstop, Wall Insulation Cavity, Enclosed Vented Overhangs, Condenstop, Floor Trusses, Condensation
- 4 comments
Getting the Best Deal on Your New Post Frame Building
Posted by The Pole Barn Guru on 02/18/2020
A price quote is merely a number without a complete understanding of exactly what is or is not included in said quote. You have requested quotes for your new post frame building from a dozen or more providers and actually gotten four back, even after having to hound all of them for pricing! Frustrating when […]
Read more- Categories: Trusses, Budget, Pole Barn Design, Pole Building Comparisons, Post Frame Home, Building Department, Barndominium, Pole Barn Planning, Shouse
- Tags: Wind Exposure, Building Code Standards, Complete Building Code Information, Ground Snow Load, Flat Roof Snowload, Design Wind Speed, Engineer Of Record, Engineer Sealed Building Plans, Warranty
- No comments
Are YOU a Potential Hansen Buildings’ Client?
Posted by The Pole Barn Guru on 02/13/2020
Please note, I use “client” rather than “customer”. A customer is someone who buys a commodity from a shop. A client is a person or company receiving a service from a professional person or organization in return for payment. Unfortunately, too many future barndominium, shouse and post frame building owners are either unable or unwilling to […]
Read moreDoes my Barndominium Need a Turn-Key General Contractor?
Posted by The Pole Barn Guru on 02/11/2020
Does My Barndominium Need a Turn-Key General Contractor? Often a goal of barndominium (especially post frame) construction is to be able to get your most building, for your dollars invested (think biggest bang per buck). When a turn-key general contractor is hired to provide a constructed building, normally about 25% of what you pay is […]
Read moreWhat Is Keeping Posts Above Ground Worth?
Posted by The Pole Barn Guru on 01/10/2020
What is Something Worth? I can be overly anal. Sometimes I have to really work hard to get around it – I purposefully have conundrums on my desk and for some perverse reason I feel comfortable in them. I inherited my maternal grandmother’s counting gene. Even into her nineties, if I called her up and […]
Read more- Categories: Pole Building Comparisons, Post Frame Home, About The Pole Barn Guru, Barndominium, Pole Barn Planning, Pole Barn Structure, Footings, Columns, Lumber, Pole Barn Homes, Pole Barn Design
- Tags: Glu-laminated Posts, Pressure Preservative Treated Columns, UC4B Treated Columns, Permacolumns
- 1 comments
Spray Foam for Barndominiums
Posted by The Pole Barn Guru on 12/20/2019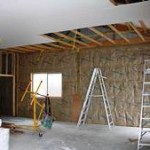
Spray Foam for Barndominiums – Is a Thermal or Ignition Barrier Required? Although it’s certainly not used in every green building project, spray foam insulation has become a popular way to build an air-tight (https://www.hansenpolebuildings.com/2019/11/airtight-post-frame-homes-and-barndominiums/) barndominium, shouse (shop/house) or even just a well-insulated post frame building. Early on building codes hadn’t caught up with how […]
Read more- Categories: Barndominium, Pole Building Comparisons, Building Department, Pole Barn Planning, Pole Barn Structure, Building Interior, Pole Barn Homes, Post Frame Home
- Tags: Thermal Barrier, Ignition Barrier, FIRESHELL, NFPA 286 Class Certified, E84 Class A Certified, Code Council Evaluation Service, Acceptance Criteria 377
- No comments
Lumberyards-Don’t Burst Customer’s Dreams
Posted by The Pole Barn Guru on 12/18/2019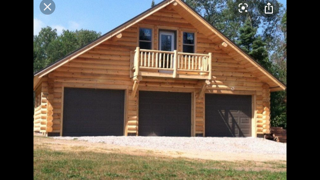
Lumberyards – Don’t Burst Customer’s Dreams A week or so ago I was contacted in regards to a 42 wide by 48 foot long 12 foot eave post frame (pole) building kit. This person had actually ‘purchased’ this building from a vendor local to him for just over 12,000 dollars with steel roofing and siding, […]
Read more- Categories: Pole Barn Design, Overhead Doors, Pole Building Comparisons, Pole Barn Planning, Pole Barn Structure, Steel Roofing & Siding, Building Contractor, Pole Building Siding, Pole Barn Questions
- Tags: Ridge Caps, Endwall Steel, Step-by-step Instructions, Technical Support, Overhangs, Roof Steel, Engineered Post Frame Building
- No comments
Post Frame Standards or Extras?
Posted by The Pole Barn Guru on 12/05/2019
On Facebook I am a member of a discussion group for Pole and Post frame building professionals only. Recently one of our group members posed a question, “What are the extras you do to set yourself apart”? It was only then I realized there are some significant differences between a Hansen Pole Building and other […]
Read more- Categories: Pole Barn Design, Pole Building Comparisons, Professional Engineer, About The Pole Barn Guru, Columns, Building Department, Fasteners, Roofing Materials, Pole Barn Planning, Pole Barn Structure, Pole Building Doors, Trusses, Ventilation, Insulation, Powder Coated Screws
- Tags: Powder Coated Screws, Registered Professional Engineer, Bookshelf Style Wall Girts, Reflective Radiant Barrier, Steel Shear Strength, Prefabricated Ganged Roof Trusses
- No comments
Why Not Use 6×6 or 8×8 Posts Up North?
Posted by The Pole Barn Guru on 11/22/2019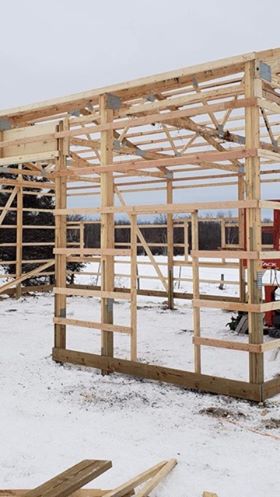
Reader DARRELL in LUCEVILLE asked this question and included photo below. While this photo is not of a Hansen Pole Building, I can comment upon it. Featured in this building photo are glulaminated columns – they are a great product, high strength to weight ratio, straight, highly resistant to warp and twist. They are strong […]
Read moreClosing Top of Corner Trims Revisited
Posted by The Pole Barn Guru on 11/13/2019
Recently I had posted an article on closing tops of corner trims (https://www.hansenpolebuildings.com/2018/10/closing-top-of-corner-trims/). Reader MATT in CINCINNATI has opted to go with a light gauge steel framed building, rather than a post frame building, however he had questioned my original article: “Thanks for all of your informative posts, they have been quite useful in my […]
Read moreA Contractor for Your New Barndominium
Posted by The Pole Barn Guru on 11/06/2019
A Contractor for Your Barndominium (Part I) I have done my best to be a member of any barndominium, shouse (shop/house) or post frame house discussion group on Facebook with any sort of activity. If I had a quarter for every post from people looking for a building contractor, I could head to a casino […]
Read more- Categories: Professional Engineer, Pole Barn Homes, Barndominium, Pole Building Comparisons, Building Department, Pole Barn Planning, Building Contractor
- Tags: Building Contractor, ASAE, American National Standards Institute, Building Contract, Construction Tolerance Standards For Post Frame Buildings
- 2 comments
Flexible Solar Panels for Post Frame Buildings
Posted by The Pole Barn Guru on 10/18/2019
My first article regarding thin-film solar panels was penned seven years ago: https://www.hansenpolebuildings.com/2012/02/solar-panels-2/ Reade SHEREE in MAKANDA writes: “I have an existing metal sided and roofed pole barn that is >30 years old but still in good shape. I have been entertaining the idea of trying to incorporate solar panels onto the roof, but worry […]
Read moreTipping Up Post Frame Walls
Posted by The Pole Barn Guru on 10/04/2019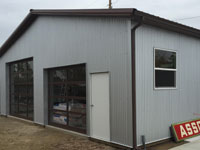
Reader JIMMY in ROCK HILL writes: “I want to get your opinion on the pole barn building method seen in the linked video. (RR buildings) https://www.youtube.com/watch?v=fVwUl4cm8fQ I am impressed at the built in efficiency of his process. Is there a benefit to his post ground connection, (i am aware that his method will use lots […]
Read moreWhat is Return on Investment of Adding a Barn?
Posted by The Pole Barn Guru on 10/02/2019
What is Return on Investment of Adding a Barn? Reader STACY in HOBE SOUND poses an interesting question: “What is the national average ROI of adding a barn?” In the 1980’s my family and I lived in what was probably the nicest area of Salem, Oregon. Many of our neighboring homes (and ours) had been […]
Read moreYet Another Case for Engineered Buildings
Posted by The Pole Barn Guru on 09/19/2019
Yet Another Case for Engineered Buildings (The six photos at https://www.hudsonvalley360.com/article/construction-resumes-following-barn-collapse are essential to this story) In case you are wondering why I rail so loudly about building permit agricultural exemptions for buildings, these photos (look at bases of columns) should quell any wonderment. https://www.hansenpolebuildings.com/2011/12/exempt-agricultural-buildings/ From a September 2, 2019 article by Amanda Purcell […]
Read more- Categories: Pole Barn Structure, Building Contractor, Concrete, Rebuilding Structures, Pole Barn Design, Pole Building Comparisons, Building Department
- Tags: Concrete Piers, Concrete Footings, Bijou Contracting, Stop Work Order, Health Insurance Portability And, Health Insurance Portability And Accountability Act, Freedom Of Information Law
- No comments
What Home Builders Use for Insulation
Posted by The Pole Barn Guru on 08/21/2019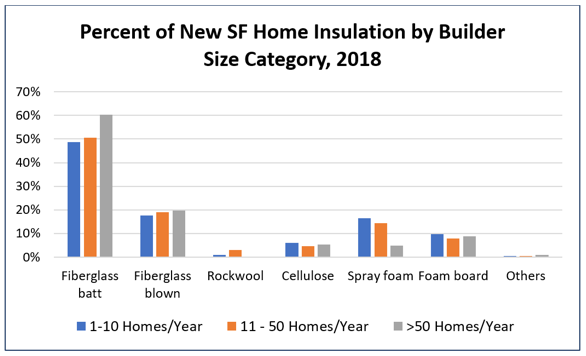
With barndominiums, shouses (shop/houses) and post frame home building on a brisk upswing, a considering factor is how to insulate new homes. Becoming as close to (or reaching) net zero (https://www.hansenpolebuildings.com/2019/01/net-zero-post-frame-homes/) as possible should be a goal of any efficient post frame home design. Rather than me just blathering about what my opinions are, I […]
Read moreIgnorance is Bliss and Sometimes Architects are Happy
Posted by The Pole Barn Guru on 05/09/2019
Ignorance is Bliss and Sometimes Architects are Happy Portions of this article (in italics) are from “County explores options for new Highway building” April 29, 2019 by Nathan Bowe at www.dl-online.com A city plow truck goes by the main shop building at the Becker County Highway Department complex in Detroit Lakes. www.dl-online.com File photo Dear […]
Read more- Categories: Pole Barn Homes, Pole Barn Design, Post Frame Home, Pole Building Comparisons, Pole Barn Planning, Pole Barn Structure, Steel Roofing & Siding
- Tags: Concrete Foundations, Gable Roof, Precast Concrete, Timber Frame Building, Ignorance, Pole Barn, Post Frame Building, Shop Building
- No comments
5 Reasons to Use Post Frame Construction in Sustainable Architecture
Posted by The Pole Barn Guru on 04/11/2019
Green building concepts are not a new trend, and so our planet can breathe a sigh of relief, there is increasing pressure on construction industries to go for green initiatives and use sustainable building materials having greater strength and stability. Post-frame construction is proving to be a huge asset to a building industry demanding delivery […]
Read more- Categories: Pole Building Comparisons, Roofing Materials, Pole Barn Planning, Pole Barn Structure, Steel Roofing & Siding, Pole Building Siding, Trusses, Pole Barn Design
- Tags: Scrap Recycling, Erich Lawson, Post-Frame, Post Frame Building, Energy Efficiency, Compactor Management Company
- No comments
Reader Put Up a Competitor’s Shed
Posted by The Pole Barn Guru on 01/15/2019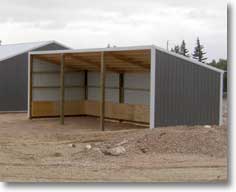
We Put Up a Competitor’s Shed Sadly not everyone does adequate research to realize how outstanding of a value added a Hansen Pole Buildings’ post frame building kit package truly will be. Long time readers of these blog articles (nearly 1600) and questions answered in Monday’s “Ask the Pole Barn Guru™” column (around 1000) have […]
Read more- Categories: Concrete, Sheds, Insulation, Pole Barn Questions, Pole Building Comparisons, Pole Building How To Guides, Pole Barn Planning, Ventilation
- Tags: Ventilation, Closed Cell Insulation, Post Frame Building Kit Package, Vented Ridge, Siloxa-Tek 8505, R19 Insulation, Vapor Barrier, Natural Gas Heat, BIBS Insulation, Geothermal Heat
- No comments
Some Pole Barns Deserve a Proper Burial
Posted by The Pole Barn Guru on 01/11/2019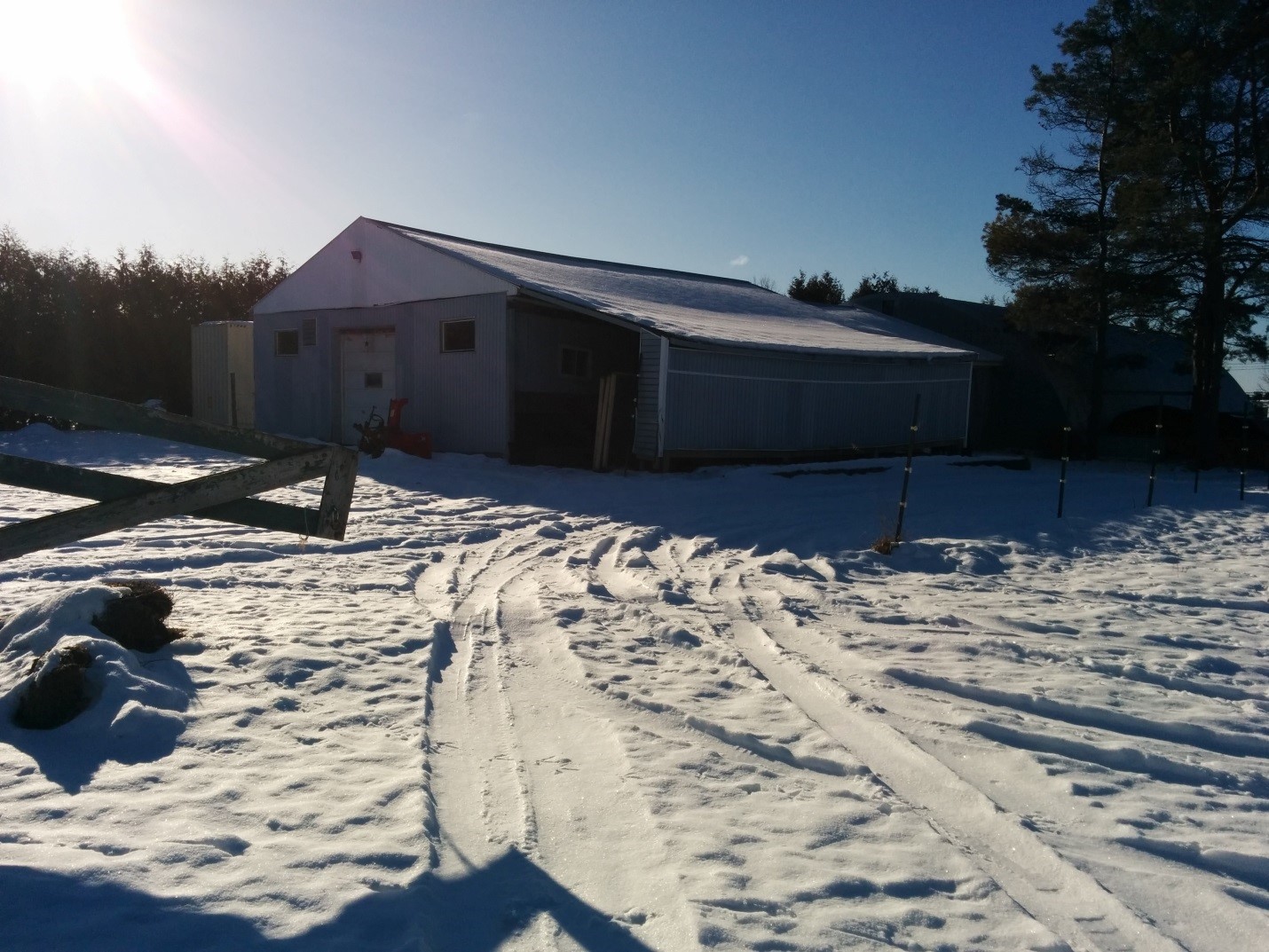
Some Pole Barns Deserve a Proper Burial Reader STEPHAN in OGDENSBURG writes: “Dear Pole Barn Guru, I have a 30ish year old 32 by 54 feet horse pole barn where half the poles heaved some for more than 1 foot over the years. I need to fix it this year because I am afraid that […]
Read more- Categories: Pole Barn Structure, Concrete, Footings, Rebuilding Structures, Pole Barn Questions, Columns, Pole Barn Design, Pole Building Comparisons, Constructing a Pole Building, Pole Barn Planning, Pole Barn holes
- Tags: Permacolumns, Bond Beam, Sono Tubes, Building On Bedrock, Lean-to Shed, Floating Posts, Bedrock
- No comments
Connecting Trusses Not Dots
Posted by The Pole Barn Guru on 12/27/2018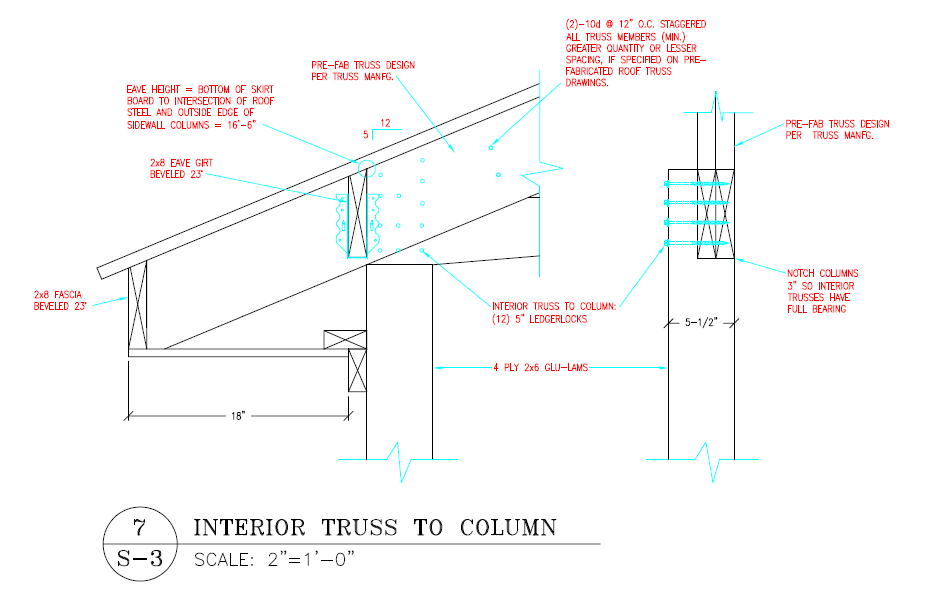
Connecting Trusses Not Dots This feature is probably not overly mentioned, however as most structural failures involve connections, it probably should be. FEATURE: Double trusses notched into sidewall columns and connected with Strong-Drive® SDWS TIMBER Screws BENEFIT: Trusses placed in a notch cannot slide down columns and Strong-Drive® SDWS TIMBER Screws resist uplift forces without […]
Read morePrefab Wood Trusses are Sexy
Posted by The Pole Barn Guru on 12/21/2018
Prefab Wood Roof Trusses Are Sexy Though In 1952, in Pompano Beach, Florida, an inventor named Carroll Sanford had been experimenting with building prefabricated roof trusses using plywood gusset plates and varying concoctions and combinations of glue, staples, nails and screws. Eventually he conceived of light gauge steel plates with punched teeth to connect wooden […]
Read moreWall Girts Are Not Sexy
Posted by The Pole Barn Guru on 12/20/2018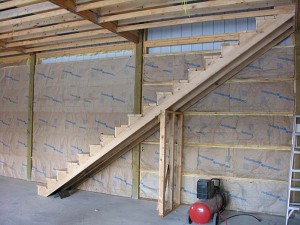
Wall Girts Are Not Sexy Thought I had forgotten about Features and Benefits? Guess again! My 1990’s salesman Jerry was proud of his ability to rattle off a litany of features, without explaining to clients benefits of any of them. This one feature I can imagine meant little or nothing to clients, as wall girts […]
Read morePole Building Columns Without Ups or Downs
Posted by The Pole Barn Guru on 12/14/2018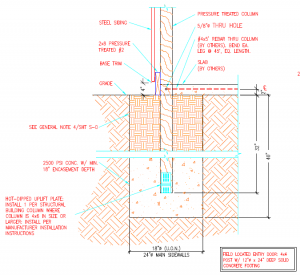
Post Frame Columns Without Ups or Downs Once post frame building columns are placed into those holes in ground, there needs to be (or sure should be) a solid plan to keep them from being sucked out of ground, or sinking down into it. FEATURE: Pre-mix concrete bottom collars attached to columns with pounded in […]
Read moreWhat About Poles Themselves?
Posted by The Pole Barn Guru on 12/07/2018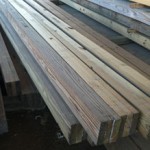
What About Poles Themselves? Well poles of “pole barn” fame have transformed into today’s post of “post frame” buildings. Round posts just do not lend themselves to ease of construction unlike square or rectangular columns. FEATURE: Glu-laminated or solid-sawn grade stamped columns, depending upon marketplace availability. BENEFIT: Glu-laminated columns have a superior strength to weight […]
Read moreStarting from the Ground Up- UC-4B Treated Columns
Posted by The Pole Barn Guru on 12/06/2018
Starting From the Ground Up- UC-4B Treated Columns Decades ago, when I began training a sales staff for Momb Steel Buildings (my 1990’s post frame construction company) I developed an outline we called, “From the Ground Up”. Just as implied by its name, this training went through features and benefits of a typical post frame […]
Read moreCustomers Didn’t Care About Pole Barn Features
Posted by The Pole Barn Guru on 12/05/2018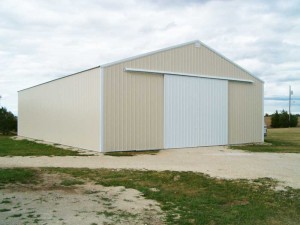
Customers Didn’t Care When I originally dove into pole barn kit package sales in 1980 it appeared customers didn’t care about features or benefits of our buildings. If they did, they certainly were not asking me! Advertising was simple – newsprint (regional farm paper and free shoppers). Our ads listed dimensions (width, length and eave […]
Read moreMaster Seal Flow Cone Washers
Posted by The Pole Barn Guru on 11/13/2018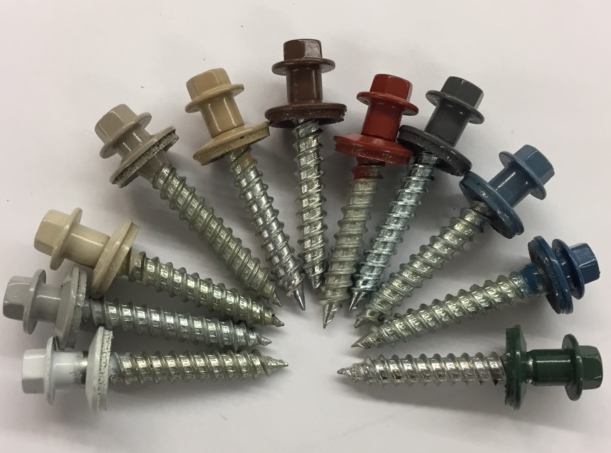
Master Seal® Flow Cone Washers Master Seal® washers are assembled to a wide variety of Leland Industries fasteners, including diaphragm screws utilized in Hansen Pole Buildings. Flow Cone Washers (US Patent #4292876) utilize vulcanized Grey or Black EPDM (Ethylene Propylene Diene Monomer) to special dished dome galvanized washers. This EPDM flows up into a cone […]
Read moreAsk the Builder Shingle Warranties
Posted by The Pole Barn Guru on 10/26/2018
Ask The Builder Tim Carter just celebrated his 25th anniversary of his “Ask the Builder” syndicated newspaper column. When I began writing “Ask the Pole Barn Guru”, I was unaware of Tim and his column. To commemorate this event, Tim penned this article: http://www.spokesman.com/stories/2018/sep/29/ask-the-builder-reflections-on-25-years-writing-ab/. There are some highlights of Mr. Carter’s I totally agree with […]
Read moreOklahoma, Is it OK?
Posted by The Pole Barn Guru on 10/09/2018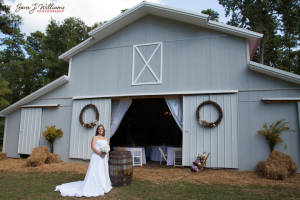
Oklahoma, Is It OK? Last weekend my lovely bride and I attended an event hosted by her first husband’s sister and her husband. Event purpose was to celebrate this couple’s upcoming 40th wedding anniversary. Adding to this fun, at least for me, was a new Hansen Pole Building being erected onsite (D.I.Y. husband doing some […]
Read moreSpot Problems with This Pole Barn Photo
Posted by The Pole Barn Guru on 09/07/2018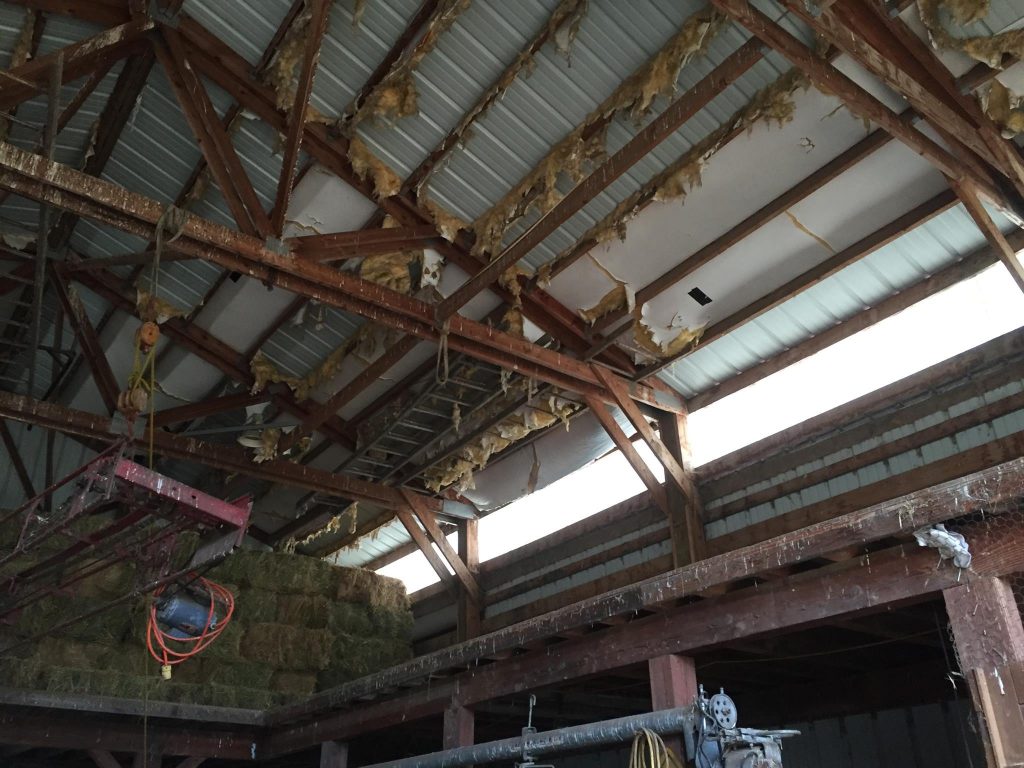
Spot Problems With This Pole Barn Photo One of my Facebook friends had posted this as a timeline photo as it brought back to her fond memories of a childhood spent frolicking in hay lofts. It was so bad, I just had to save it. So, what’s wrong with this photo anyhow? Obviously bird excrement […]
Read morePost Frame Homes Proliferate
Posted by The Pole Barn Guru on 07/03/2018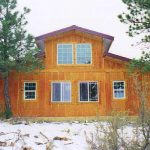
Post Frame Homes Proliferate Post frame homes have been a well-kept secret for decades. Well, not only is the bag the cat was in open, but the cat has also leaped out and is running rampantly! Here at Hansen Pole Buildings, we have noticed a significant surge in requests for quotes, as well as general […]
Read moreAdvice on a Hay Barns, and Registered Design Professionals (Use them)!
Posted by The Pole Barn Guru on 06/11/2018
Today Mike advises on the Post Frame construction of Roof Only Hay Barns, and the need to use a Registered Design Professional. DEAR POLE BARN GURU: You have a page showing roof only hay barns. There are two photos, one which shows a partially enclosed hay barn. I am very interested in this for my […]
Read more- Categories: Pole Building Comparisons, Pole Barn Planning, Trusses, Professional Engineer
- Tags: RDP, Engineer Of Record, Roof Only, Hay Barn, Scissor Truss
- No comments
Construction Marketing Ideas
Posted by The Pole Barn Guru on 05/22/2018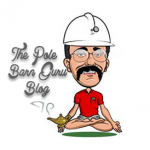
Construction Marketing Ideas Reviews This Column Construction Marketing Ideas holds an annual competition for the best blog in the construction industry, world-wide. This column happens to be one of only 17 selected to compete – win or lose, it affirms the message is being shared effectively. My thanks to Mark Buckshon for his review, which […]
Read moreJapan and Hansen Pole Buildings
Posted by The Pole Barn Guru on 05/02/2018
As I keyboard this, it is the seventh anniversary of the passing of my Uncle Neil Momb. I had reminded his daughter, my cousin Amy, of how I loved her Dad’s ability to make profound statements with a smile. Back in 2014 I wrote a couple of articles about my uncle’s adventures in building in […]
Read moreLightning and Steel Covered Pole Buildings Part II
Posted by The Pole Barn Guru on 04/26/2018
The following is the second part of a two part series on the risk of a metal roof and lightning. Jump back one day to read the first segment. Jim Cunningham writes: “Lightning – like any electrical charge – seeks the path of least resistance to discharge. In CG lightning, it’s discharging into the earth, […]
Read moreAttic Insulation Types
Posted by The Pole Barn Guru on 04/10/2018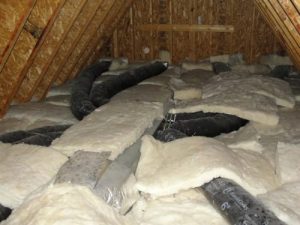
Attic insulation has been a recent popular topic of discussion – so rather than reinventing the wheel, I’m sharing a relevant article written by Structure Tech Home Inspector Reuben Saltzman. Originally published by the following source: Minneapolis Star Tribune — February 6, 2018 The following article by Reuben Saltzman was produced and published by the source above, who […]
Read more- Categories: Insulation, Pole Building Comparisons, Pole Barn Planning
- Tags: Fiberglass Batts, Spray Foam Insulation, Icynene, Cellulose
- No comments
The Perma-Column Price Advantage?
Posted by The Pole Barn Guru on 04/06/2018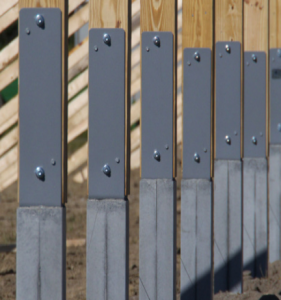
My good friend John owns (among other things) Heartland Permacolumn. I’ve borrowed this from his website (https://www.heartlandpermacolumn.com/products/the-perma-column-price-advantage/): “Perma-Column products give you the ultimate price advantage. You simply cannot put up a building on a concrete foundation for less money. Yet some may say, “They’re too expensive…” HOWEVER, the only people who ever say this install buildings using […]
Read moreSchool Bus Barn
Posted by The Pole Barn Guru on 02/23/2018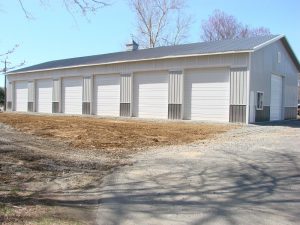
Considering a Post Frame Building as a “Bus Barn.” In Underwood, MN, school district chairperson Frank Fee recently toured the district’s new bus garage (aka school bus barn) and noted, “You’d never know it’s a pole barn”. Indeed though it is, with internal parking for 14 buses, it is heated, has an office and a […]
Read moreWhen Jurisdictions Push the Fine Line
Posted by The Pole Barn Guru on 02/20/2018
From a February 1, 2018 article by Lois Swoboda at www.apalachtimes.com: “At the Jan. 9 county planning and zoning advisory board meeting, and the Jan. 16 county commission, County Attorney Michael Shuler performed the first public readings of a proposed ordinance governing the use of metal structures and pole barns as single family residences.. The […]
Read moreComparative Building Shopping
Posted by The Pole Barn Guru on 01/16/2018
Comparative Building Shopping: The following was originally blogged about in July of 2011. It is a conversation we have with our designers regularly. On Fridays, Hansen Buildings holds an internal informational teleconference for our Building Designers. These sessions provide our designers with the best possible tools to assist clients in designing ideal dream buildings. Last […]
Read more8 Questions to Ask When Investing in a Pole Barn
Posted by The Pole Barn Guru on 01/10/2018
8 Quick Questions to Ask When Investing in a Pole Barn Will my building be fully-engineered? Be sure all of your building’s components are engineered to work together and to last – this entails a complete building system, designed specifically for your site, with your openings and sealed by an RDP (Registered Design Professional – […]
Read morePost Frame Apartment Buildings
Posted by The Pole Barn Guru on 09/19/2017
Post Frame Apartment Buildings I have thought about the possibilities of constructing apartments using post frame construction for years, however a recent query from reader DERRICK in CINCINNATI brought it to the forefront of my thoughts. Dave writes: “Can you build apartment buildings out of your products? Nothing fancy. Just affordable living in a rural […]
Read moreIt Is Exactly the Same Building: Part II
Posted by The Pole Barn Guru on 07/27/2017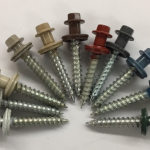
Well, maybe not exactly the same building. Yesterday I ran a beginning list of comparison’s between a Hansen Building quote and a quote by one of our competitors espoused to be “exactly the same” by a client of ours. The saga continues: Powder coated diaphragm screws vs. #10 diameter painted screws . Those who are […]
Read more- Categories: Pole Barn Design, Fasteners, Pole Building Comparisons, Building Overhangs, Pole Barn Planning, Trusses, Powder Coated Screws, Professional Engineer
- Tags: Inside Closures, Recessed Purlins, Ledgerlocks, Engineer Sealed Plans, Bookshelf Girts, Double Trusses, Powder Coated Screws
- 1 comments
It Is Exactly the Same Building Part I
Posted by The Pole Barn Guru on 07/26/2017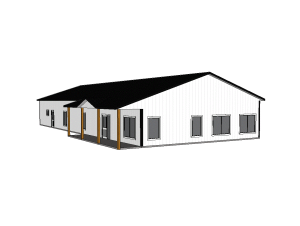
Well, maybe not exactly the same building. In April of this year we had a client invest in a brand new 36 foot wide by 60 foot long post frame building kit package with a 16 foot eave height. Three months later, the building has been delivered, and one of the group which ordered the […]
Read more- Categories: Pole Barn Structure, Pole Building Doors, Ventilation, Pole Barn Design, Pole Building Comparisons, Building Overhangs, Pole Barn Planning
- Tags: Reflective Radiant Barrier, Wind Exposure, Enclosed Overhangs, Roof Slope, Commercial Entry Door, Base Trim, Integrated J Channel, Lifetime Paint Warranty
- No comments
Six Reasons to Not Invest in a New Hansen Pole Building
Posted by The Pole Barn Guru on 07/21/2017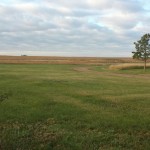
No, I did not hit my head, there are some legitimate reasons not to invest in a new Hansen Pole building. 1. Land For some it is they do not own “the dirt” and in a few cases never will. For those who do not yet own the dirt, or don’t have it picked out, […]
Read moreProgress in Technology: Easy Build Pole Barn Buildings
Posted by The Pole Barn Guru on 07/20/2017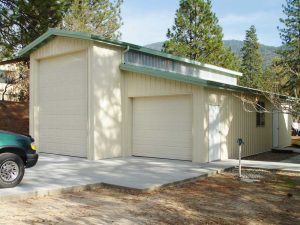
Progress in Technology: Dirt Late Model Auto Racing I am not as mechanically challenged as my lovely bride would have people believe. Modern technology has taken some things to the point where the average person just cannot do the work. Personal case in point, here is the story: I have been riding motorcycles since not […]
Read moreHire a Local Engineer and Work With a Lumber Yard?
Posted by The Pole Barn Guru on 07/19/2017
Should I Hire a Local Engineer and Work With a Lumber Yard? Let’s hope not. Here is the email which triggered this article: “Hello, I am building a 50×60 pole building with 22′ eaves. I’m shopping right now to either hire a local PE to design the structure and work with my local lumber yard to […]
Read moreSpot the Post Frame Problem
Posted by The Pole Barn Guru on 06/06/2017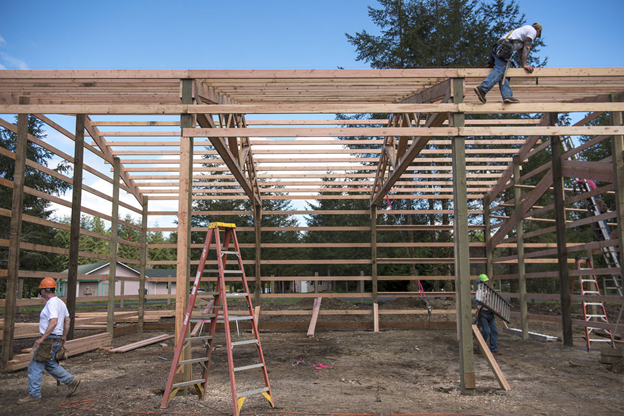
Spot The Post Frame Problem – Reprised In our last episode, I left you all with a cliff hanger. I did clue you into it being a structural issue, which rules out our builder in the air with his safety harness hooked to an invisible sky hook. While you all ponder the photo and look […]
Read moreEngineer Wanted for Pole Building Garage
Posted by The Pole Barn Guru on 06/02/2017
Wanted an Engineer for Pole Barn Garage In deference to the attorneys at Menards, who seem very interested in the articles I write, this ad appeared on Craigslist recently, so it is a direct quote and has not been changed from the original posting: “I am looking for a Colorado registered engineer for a pole […]
Read moreWhen is Too Small for a Pole Barn?
Posted by The Pole Barn Guru on 05/30/2017
Reader JENNIFER from CANON CITY writes: “Is there such a thing as too small of a pole barn to build? I am wanting a shed/hobby space with enough height to make a loft in the future. Due to setbacks and sewer lines, I can only do a 12’X26′ building. Plans for pole barns begin at […]
Read moreReal Estate Value, Post Brackets, and Interior Finishing
Posted by The Pole Barn Guru on 05/01/2017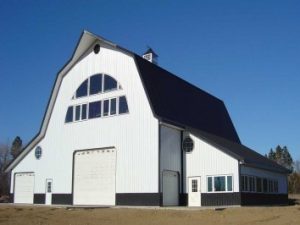
DEAR POLE BARN GURU: As a licensed Real Estate agent and looking to move, I realize how crazy the market is (at least in Michigan and the Grand Rapids Area). Considering building a pole barn home for my wife and I when we sell our house, however what about resale value? My concern is regarding […]
Read more2017 Architecture Awards
Posted by The Pole Barn Guru on 04/27/2017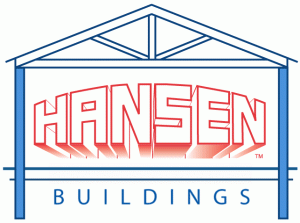
Hansen Pole Buildings, LLC has been nominated for BUILD News’ 2017 Architecture Awards. Pretty heady stuff, however it seems after 15 years of promoting building excellence and delivering “The Ultimate Post Frame Building Experience™”, our hard work and due diligence is paying off. From BUILD News: Shaping the built environment is a tough challenge for […]
Read more




