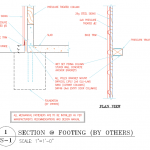If You Thought Red Iron Buildings Are Great
Loyal readers, please join me in reaching way back to yesterday’s article espousing great benefits of PEMBs (Pre-Engineered Metal Buildings) aka “red iron” or “bolt up” buildings.
If you are planning a new barndominium, shouse (shop/house), shop, etc., and have decided a PEMB is your one and only answer – far be it for me to try to influence you to consider anything else. For those of you who are “on a fence” trying to make an educated choice, please read on. My comments are in bold.
Keep in mind 93% of all new residential construction is wood frame (either stick or post framed) and roughly 3000 all steel frame homes are built annually in America (this would include weld up, as well as light gauge carport type). While 3000 may sound like a large number – total single-family housing starts in 2019 were 888,200.
I gave a dozen reason yesterday as to why PEMBs are great, here they are (along with post frame notes in bold):
 1. When working within defined standard dimensions high-tech engineering and design software simplify processes and make for efficient use of steel. For pennies per square foot of price difference, fully engineered post frame buildings can be customized to exactly meet one’s wants and needs.
1. When working within defined standard dimensions high-tech engineering and design software simplify processes and make for efficient use of steel. For pennies per square foot of price difference, fully engineered post frame buildings can be customized to exactly meet one’s wants and needs.
2. As long as foundation bolts are properly placed and bolt holes are correct, no field structural steel cutting, welding or drilling should be required. Post frame is very forgiving – no cutting torches or welding required.
3. Building components and steel sheeting can be shipped from regional manufacturing and warehousing locations to minimize freight charges. Just like post frame.
4. Fully engineered buildings with third-party engineered foundation plans, simplify permitting processes. Fully engineered post frame buildings include foundation plans – no need to have to hire yet another engineer on your own.
5. Steel has a very high strength-to-weight ratio. Obviously footprint, height, roof slope and manufacturer will come into play, however an average weight per square foot for a PEMB shell seems to be roughly eight psf (pounds-per-square-foot). Fully engineered post frame construction takes advantage of this high strength-to-weight ratio by utilizing steel skin shear strength. Post frame also allows for easy application of alternative roofing materials (shingles and even tile!) as well as a plethora of siding options. And – an average post frame building shell weighs in at about eight psf!
6. Once foundations are excavated, formed and concrete is poured, a contractor with proper heavy lifting equipment can erect a fairly significantly sized building fairly quickly. Post frame building shells can be erected without having to wait upon a slab-on-grade to be poured. They can easily be built on full, partial, or walkout basements, or have crawl spaces incorporated. They also lend themselves well to DIY assembly, without requiring heavy lifting equipment.
7. Fire resistant metal framing does not ignite. With addition of 5/8” Type X gypsum wallboard, steel furring and appropriate insulation options one and two-hour exterior wall fire ratings can be achieved. According to the National Fire Prevention Association (www.NFPA.org) 86% of all home structure fires are caused by cooking, heating equipment, electrical, arson or smoking – all of these being independent of what type of structural system is being utilized.
Fire retardant treated wood can be utilized where concerns for structural systems burning arise: https://www.hansenpolebuildings.com/2017/07/dricon-fire-retardant-treated-wood/.
Post frame buildings can also be designed with one or three-hour exterior wall fire ratings https://www.hansenpolebuildings.com/2012/03/firewall/.
8. Insects do not eat steel. Nor do they eat properly pressure preservative treated wood https://www.hansenpolebuildings.com/2020/09/pressure-treated-post-frame-building-poles-rot/
 For those who are still not yet convinced, structural columns can be placed above ground: https://www.hansenpolebuildings.com/2019/05/sturdi-wall-plus-concrete-brackets/
For those who are still not yet convinced, structural columns can be placed above ground: https://www.hansenpolebuildings.com/2019/05/sturdi-wall-plus-concrete-brackets/
9. With high-quality paint on a proper galvalume or galvanized substrate, steel roofing and siding require very little upkeep. Post frame utilizes this same steel roofing and siding (unless non-steel claddings are preferred).
10. Fully engineered, properly constructed steel buildings withstand damage from earthquakes, winds, snows, hail and other weather extremes as well as an equivalent post frame building. Any fully engineered structural building system will support climactic conditions as indicated on sealed plans. There is no legitimate claim for an excess capacity beyond what has been engineer certified.
11. Dimensionally stable steel changes little with temperature – in a variance of 100 degrees a 50 foot width building expands or contracts just under ½ inch. Steel does not change dimension with shifting moisture content like wood framing does. Wood, in service (within a climate controlled building) generally ranges in moisture content from six to 14%. Expansion and contraction of wood is greatest tangentially with common framing lumber changing dimension by a factor of as much as 0.00267per 1% change in moisture content. From average to maximum or minimum a 2×6 might vary by 0.059 (under 1/16th) of an inch. Considering all wood members of a structure are shrinking or growing at fairly similar rates, this is a non-issue.
12. Clear span steel buildings promise endless floor plan possibilities, with no restrictive load-bearing walls required. Up to and including 80 foot clear-span (in some markets greater) fully engineered post frame offers this as well.






