Reader JIMMY in ROCK HILL writes:
“I want to get your opinion on the pole barn building method seen in the linked video. (RR buildings) https://www.youtube.com/watch?v=fVwUl4cm8fQ I am impressed at the built in efficiency of his process. Is there a benefit to his post ground connection, (i am aware that his method will use lots more concrete. and I assume those brackets aren’t cheap)
I know you don’t recommend attaching the girts till after trusses are on…
I’d appreciate your thoughts.”
Rural Renovators has done a fabulous job of producing videos – if nothing else it is helping to make awareness of post frame construction more widespread. There have been over a million views of this particular video alone!
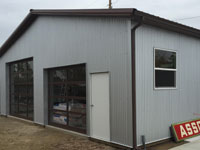 Things to consider with this method of mounting columns, rather than embedding them – cost of sonotubes (an 18″ diameter tube 4′ long will run around $20), a little over twice as much concrete will be needed for holes (roughly $15 on an 18″ diameter hole), brackets (roughly $50 plus shipping) and mounting hardware. This will be offset slightly by columns being four feet shorter in length. Due to soil bearing capacities, there are many instances where larger diameter holes will be needed, but for this discussion’s sake – probably $75 per hole in minimum added investment is not unrealistic.
Things to consider with this method of mounting columns, rather than embedding them – cost of sonotubes (an 18″ diameter tube 4′ long will run around $20), a little over twice as much concrete will be needed for holes (roughly $15 on an 18″ diameter hole), brackets (roughly $50 plus shipping) and mounting hardware. This will be offset slightly by columns being four feet shorter in length. Due to soil bearing capacities, there are many instances where larger diameter holes will be needed, but for this discussion’s sake – probably $75 per hole in minimum added investment is not unrealistic.
As to a structural benefit, I personally prefer to avoid creating a hinge point at grade. Embedded columns take away needs for this connection and connections are a wink link in any structural system. Let’s face it, placing a relatively small column in a relatively large hole and shifting it to where you want it is pretty low tech and fairly forgiving.
Rural Renovators accurately sets all column bases to an equal height, allowing for walls to be framed on ground and tipped up. This does require the use of one or more pieces of equipment – ones your average DIYer does not own, so would have to borrow, or in most cases rent. Due to end and sidewalls sharing common corners, it precludes being able to frame up two walls completely on the ground.
In most cases 2x girts placed wide face (barn style) to wind do not meet Building Code requirements, making bookshelf style girts a common structural solution. On buildings without eave overhangs (extended truss tails) trusses can still be raised straight up column sides with barn style girts, however bookshelf girts take this option away. This means lifting equipment would be necessary to get trusses into place successfully.
For Rural Renovators, they have built themselves a niche in their geographic service area by doing things differently than any possible competitors. This is at the very least brilliant marketing – as when everyone constructs things identically, it forces price to become a defining difference!
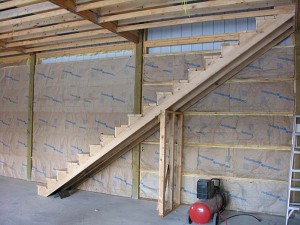 BENEFIT
BENEFIT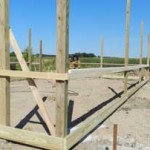 Concept of girts being nailed to column exteriors is they (in theory) do not have to be trimmed therefore saving labor (as well as any need to measure). Being ignored in this is lumber typically comes approximately 5/8 inch over specified lengths, making trimming needed anyhow. Most common column spacings are multiples of exactly two feet – eight, 10, 12, etc., and those 5/8 inches add up across a very long or wide post frame building.
Concept of girts being nailed to column exteriors is they (in theory) do not have to be trimmed therefore saving labor (as well as any need to measure). Being ignored in this is lumber typically comes approximately 5/8 inch over specified lengths, making trimming needed anyhow. Most common column spacings are multiples of exactly two feet – eight, 10, 12, etc., and those 5/8 inches add up across a very long or wide post frame building.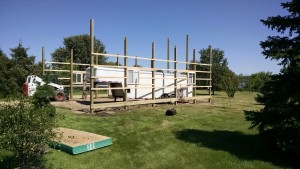 On this building, the girts were unusually spaced – 31 inches from the top of the pressure treated skirt board, to the bottom of the first girt, then 25-1/4 inches on center above. This means the bottom girt has to carry a tributary load of 29 inches.
On this building, the girts were unusually spaced – 31 inches from the top of the pressure treated skirt board, to the bottom of the first girt, then 25-1/4 inches on center above. This means the bottom girt has to carry a tributary load of 29 inches.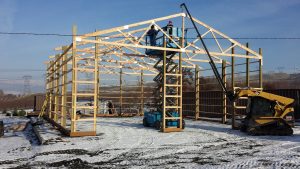 Prior to the adoption of the International Building Codes, wall members which did not support a brittle finish material (e.g. drywall), were not limited in how far they could deflect.
Prior to the adoption of the International Building Codes, wall members which did not support a brittle finish material (e.g. drywall), were not limited in how far they could deflect.





