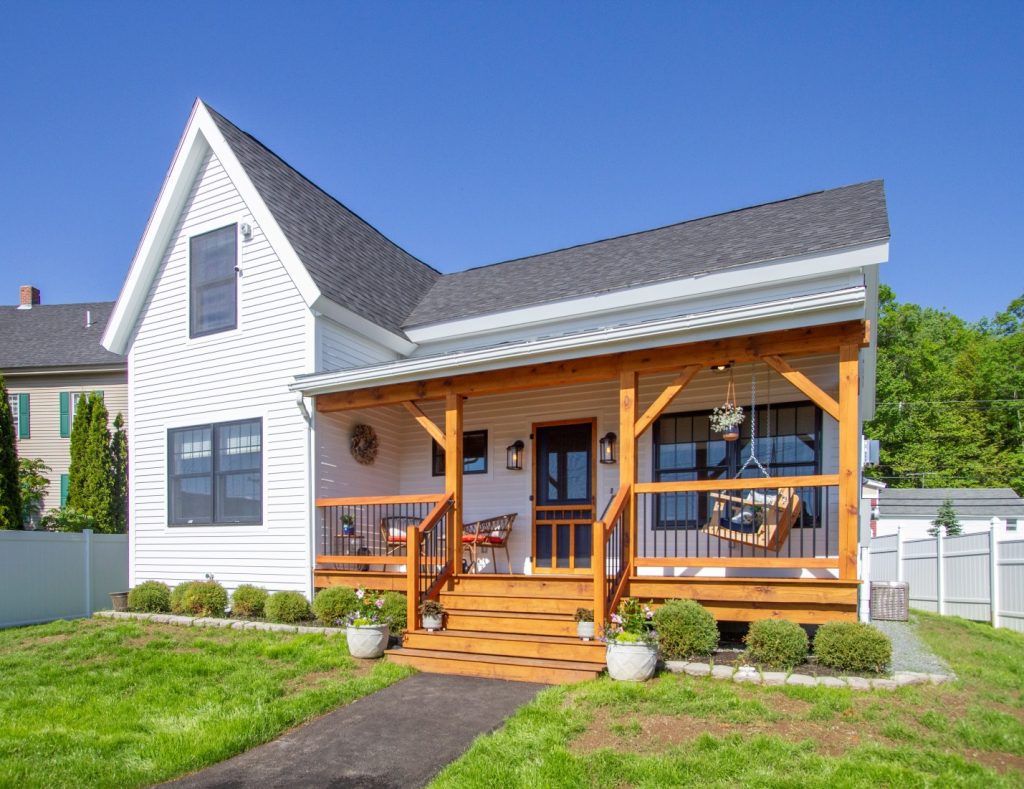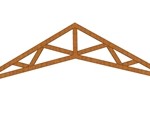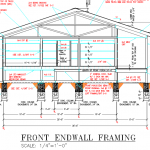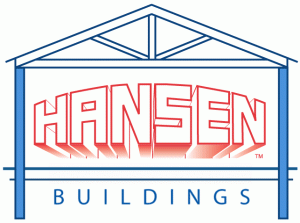NEW Hansen Pole Building Roof Supporting COLUMNS
Since Hansen Pole Buildings’ inception we have primarily provided solid-sawn timbers for roof supporting columns. Due to cost and availability challenges, we have only included true glu-laminated columns, when required by structural necessity or as a request from our clients.
Now solid-sawn columns have not come without their own set of challenges.
 Pressure treatment: go visit your local big box store or lumber dealer and take a gander at treatment tags on their 6x6s. In order to be used structurally in ground, Building Codes require them to be UC-4B rated. In most instances, what is ‘on hand’ is only UC-4A and has 1/3rd less treatment chemical retention than what is mandated by Code. Usually UC-4B has to be special ordered (along with ‘special’ higher pricing) and results in lengthy delays. Cut off an end of a pressure treated 6×6 and note treatment chemicals do not penetrate completely. In an ideal dream world, where lumber does not check or split, this would not be an issue – however we do not live in such a world.
Pressure treatment: go visit your local big box store or lumber dealer and take a gander at treatment tags on their 6x6s. In order to be used structurally in ground, Building Codes require them to be UC-4B rated. In most instances, what is ‘on hand’ is only UC-4A and has 1/3rd less treatment chemical retention than what is mandated by Code. Usually UC-4B has to be special ordered (along with ‘special’ higher pricing) and results in lengthy delays. Cut off an end of a pressure treated 6×6 and note treatment chemicals do not penetrate completely. In an ideal dream world, where lumber does not check or split, this would not be an issue – however we do not live in such a world.
Strength: bending strength is a product of Sm (Section modulus – depth squared x width divided by six) multiplied by Fb (Fiberstress in bending). Sm for a 6×6 is 5.5 x 5.5 x 5.5 / 6 = 27.729. Fb for #2 SYP (Southern Pine) posts and timbers is 850, while #2 Hem-Fir (found in Western states) is 575 x 0.8 (this is Ci, incising factor read more here: https://www.hansenpolebuildings.com/2014/08/incising/) = 460.
27.729 x 850 = 23,570, while 27.729 x 460 = 12,755. More about this later in this article.
Weight: Pressure preservative treated timbers are not kiln dried after treatment. They have been thoroughly saturated with water borne chemicals. It is not unusual for a pressure treated 6×6 to weigh 10 or more pounds per lineal foot (making a 20 foot long timber 200 pounds)!
Dimensional stability: as these timbers naturally dry, they tend to do things like warp, twist and split. None of these make for an ideal end use product.
What about glu-laminated columns?
Pressure treatment – each individual 2x member (or ply) is treated completely through. As SYP is being treated, wood does not have to be incised. All treatment meets UC-4B requirements and kiln drying after treatment makes each member capable of being FDN (Permanent Wood Foundation) rated.
Strength – most glu-laminated column producers have 3ply 2×6 columns rated at a Fb of 1900. Hansen Pole Buildings felt, if we were going to provide all glu-laminated roof supporting columns to our clients, we wanted to offer absolutely strongest columns, without question. We negotiated n exclusive contract with Richland Laminated Columns, LLC of Greenwich, Ohio, to produce our columns from ultra high-strength MSR (Machine Stress Rated read more here: https://www.hansenpolebuildings.com/2012/12/machine-graded-lumber/) lumber. This results in an end product with a Fb value of 3000 or 157% stronger in bending than what is typically found elsewhere!
Because finished dimensions are after planing, our 3 ply glu-lams have a Sm of 18.058. Take this value times 3000 = 54,173 or 229% greater in bending strength than a 6×6 #2 SYP and 424% greater than #2 Hem-Fir. Rather than having to use 6×8, 8×8, 6×10 or even 6×12 columns, these 3ply 2×6 columns will often replace them and STILL BE STRONGER!
Weight: a 3ply 2×6 glu-lam, having been dried to 15% or less in order to be able to be glued, weighs just over five pounds per lineal foot. This makes a 20 foot long column nearly 2/3rds less in weight than a 6×6!
Dimensional stability: with proper storage and handling, glu-lam columns remain straight without warp or twist.
But aren’t these glu-lams going to be EXPENSIVE?
No, we found by contracting to purchase a minimum of a quarter-million board feet of glu-lams, we were able to cut costs by as much as 75% or more (depending upon market) below what we had been paying for them previously. Our cost is now even far below what we had been paying for solid-sawn 6×6 columns! In fact, what we saved on columns alone, more than pays to have entire building packages shipped to most continental United States locations!
By investing in huge quantities, we now have inventory on hand to fulfill most building orders immediately and even custom dimensions in a matter of weeks.
Call 1.866.200.9657 TODAY to participate in “The Ultimate Post-Frame Building Experience”.
And, don’t forget to watch for our next article!
 DEAR POLE BARN GURU: How long has Hansen (the man himself) been building pole buildings?WESLEY in AUMSVILLE
DEAR POLE BARN GURU: How long has Hansen (the man himself) been building pole buildings?WESLEY in AUMSVILLE

 Anyhow, back on point, there were an incredible number of people totally willing to undertake erection of their own pole barns. Even more amazing is – any of them turned out! We provided absolutely no instructions and “plans” (I use this term lightly) were drawn by hand on a few sheets of 8-1/2” x 11” white copy paper.
Anyhow, back on point, there were an incredible number of people totally willing to undertake erection of their own pole barns. Even more amazing is – any of them turned out! We provided absolutely no instructions and “plans” (I use this term lightly) were drawn by hand on a few sheets of 8-1/2” x 11” white copy paper. Your new building investment includes full multi-page 24” x 36” engineer sealed structural blueprints detailing locations and attachments of every piece (as well as suitable for obtaining Building Permits), the industry’s best, fully illustrated, step-by-step installation manual, and unlimited technical support from people who have actually built post frame buildings. Even better – it includes our industry leading Limited Lifetime Structural warranty!
Your new building investment includes full multi-page 24” x 36” engineer sealed structural blueprints detailing locations and attachments of every piece (as well as suitable for obtaining Building Permits), the industry’s best, fully illustrated, step-by-step installation manual, and unlimited technical support from people who have actually built post frame buildings. Even better – it includes our industry leading Limited Lifetime Structural warranty! Our buildings are designed for average physically capable person(s) who can and will read instructions to successfully construct their own beautiful buildings (and many of our clients do DIY). Our buildings come with full 24” x 36” blueprints detailing locations and attachment of every piece, a 500 page fully illustrated step-by-step installation manual, as well as unlimited technical support from people who have actually built post frame buildings. We have found those who DIY almost universally end up with a better finished building than any contractor will build for them (because you will actually follow plans and read directions, and not take ‘shortcuts’ in an attempt to squeeze out a few extra dollars of profit). We’ve even had couples in their 80s assemble our buildings!
Our buildings are designed for average physically capable person(s) who can and will read instructions to successfully construct their own beautiful buildings (and many of our clients do DIY). Our buildings come with full 24” x 36” blueprints detailing locations and attachment of every piece, a 500 page fully illustrated step-by-step installation manual, as well as unlimited technical support from people who have actually built post frame buildings. We have found those who DIY almost universally end up with a better finished building than any contractor will build for them (because you will actually follow plans and read directions, and not take ‘shortcuts’ in an attempt to squeeze out a few extra dollars of profit). We’ve even had couples in their 80s assemble our buildings! 
 Shaping the built environment is a tough challenge for anyone, and the architects, designers and innovators across the architecture market have an important role to play in transforming the way we see the world. BUILD News has been spurred on by the success of last years’ awards, and again is looking to recognize only the best this incredible and expansive industry has to offer.
Shaping the built environment is a tough challenge for anyone, and the architects, designers and innovators across the architecture market have an important role to play in transforming the way we see the world. BUILD News has been spurred on by the success of last years’ awards, and again is looking to recognize only the best this incredible and expansive industry has to offer.





