This week the Pole Barn Guru responds to reader questions about “Hansen” and the person behind the name, what the inside of a building might look like, and the possibility of adding ceiling liner panels to scissor trusses spaced 4 feet apart.
 DEAR POLE BARN GURU: How long has Hansen (the man himself) been building pole buildings?WESLEY in AUMSVILLE
DEAR POLE BARN GURU: How long has Hansen (the man himself) been building pole buildings?WESLEY in AUMSVILLE
DEAR WESLEY: Hansen (as in J.A.) is a female. If you are asking about me, my name is Mike Momb and I erected my first post frame building in South Salem in the Spring of 1980, just off Skyline Road South. It was an 18′ x 36′ three sided loafing shed, with a single sloping roof.
DEAR POLE BARN GURU: What does the inside look like when you have a 1 1/2 story L shaped structure with gable and valley roof? STEPHANIE in FALLSBURG
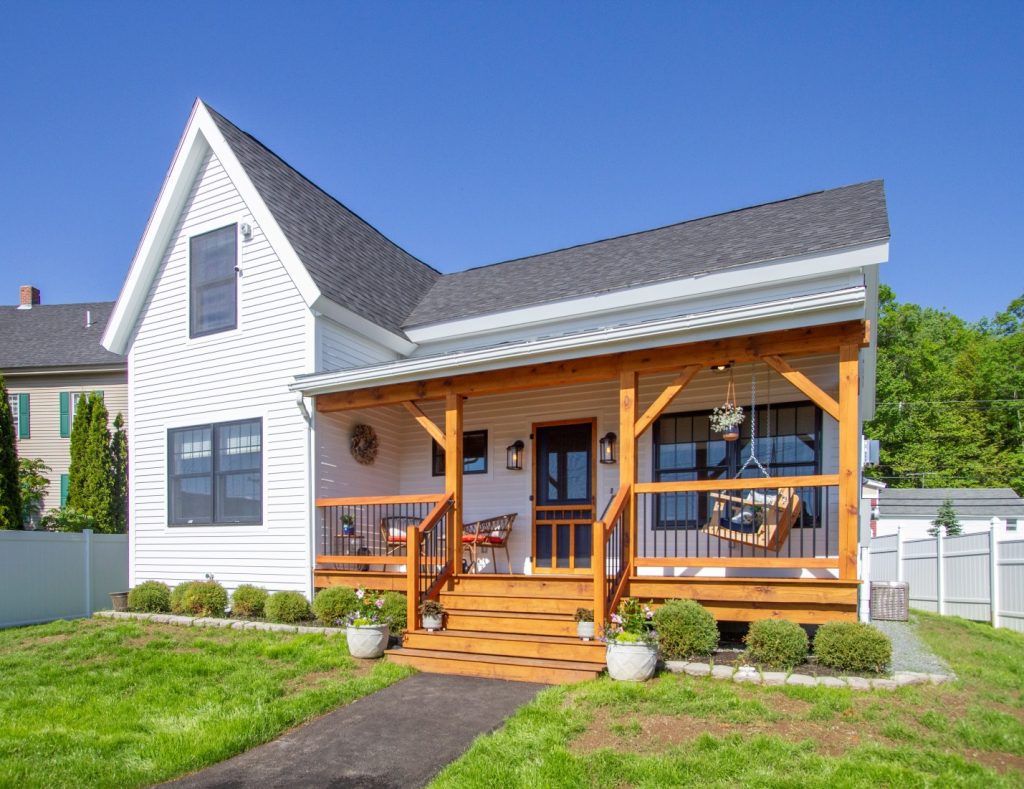
DEAR STEPHANIE: I will have to guess your left portion has trusses with an attic bonus room, so its inside would most likely look like a long narrow room, with a flat ceiling and finished most typically with gypsum wallboard (aka sheetrock or drywall).
DEAR POLE BARN GURU: My scissor trusses are 4ft apart. I want to put up a metal siding ceiling and wondered if I needed like a 1×4 or 2×4 purlin (not sure if that is a purlin) to place between trusses before I put up metal? Or do most just put up metal ceiling with a 4ft gap between trusses? JOE in BOWLING GREEN
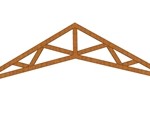
DEAR JOE: In most instances steel liner panels will span four feet between trusses without undue deflection. You will want to confirm trusses (and your building) have been designed with an adequate bottom chord dead load to carry weight of liner panels and any insulation you will be placing on top of the steel ceiling.
 Anyone else who feels an interest or love for post frame construction and wishes to share will be welcomed.
Anyone else who feels an interest or love for post frame construction and wishes to share will be welcomed.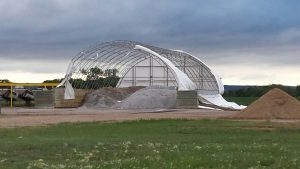 At the Sisseton exit from Interstate 29, SDDOT has several buildings – one less than what was there a week ago. A large fabric covered hoop barn was ripped apart during the previously mentioned wind storm. I’ve reported before on some challenges involving wind and fabric covered buildings:
At the Sisseton exit from Interstate 29, SDDOT has several buildings – one less than what was there a week ago. A large fabric covered hoop barn was ripped apart during the previously mentioned wind storm. I’ve reported before on some challenges involving wind and fabric covered buildings: 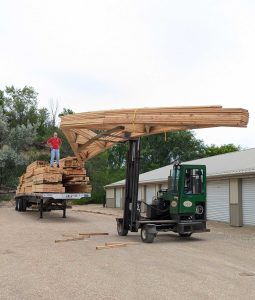 As Mike the Pole Barn Guru, I’m highly flattered to have been selected to author a chapter in Volume II of this book series. Obviously I’ve written a couple or three (nearly 800) blog articles. I’ve also been a contributing writer for publications such as Structural Building Components and Rural Builder, however this will be my first foray into being published in a book. Pretty exciting stuff for me.
As Mike the Pole Barn Guru, I’m highly flattered to have been selected to author a chapter in Volume II of this book series. Obviously I’ve written a couple or three (nearly 800) blog articles. I’ve also been a contributing writer for publications such as Structural Building Components and Rural Builder, however this will be my first foray into being published in a book. Pretty exciting stuff for me.
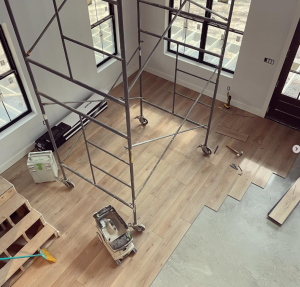 In checking the plans against the Material Takeoff – in 2×8 there is a total of 46 at 14’ and 16 at 16’, in 2×4, there are only 12 at 16’ required. The plans and takeoff are a match. In the event an inventory was done at delivery (as is required), then the 2×8 lumber could very well have been “borrowed” or otherwise misappropriated. What is striking is the demand to provide over double the number of 2x4x16’ required for the building!
In checking the plans against the Material Takeoff – in 2×8 there is a total of 46 at 14’ and 16 at 16’, in 2×4, there are only 12 at 16’ required. The plans and takeoff are a match. In the event an inventory was done at delivery (as is required), then the 2×8 lumber could very well have been “borrowed” or otherwise misappropriated. What is striking is the demand to provide over double the number of 2x4x16’ required for the building! Bob had quite a sense of humor. He once told me a story (which may actually have been true) about a study done by the NWS. In this study a team of meteorologists was pitted against a team of monkeys to determine which group could predict the weather with the greatest degree of accuracy. As the monkeys obviously could not speak, they threw darts at a dart board with “weather tags” on it.
Bob had quite a sense of humor. He once told me a story (which may actually have been true) about a study done by the NWS. In this study a team of meteorologists was pitted against a team of monkeys to determine which group could predict the weather with the greatest degree of accuracy. As the monkeys obviously could not speak, they threw darts at a dart board with “weather tags” on it.







