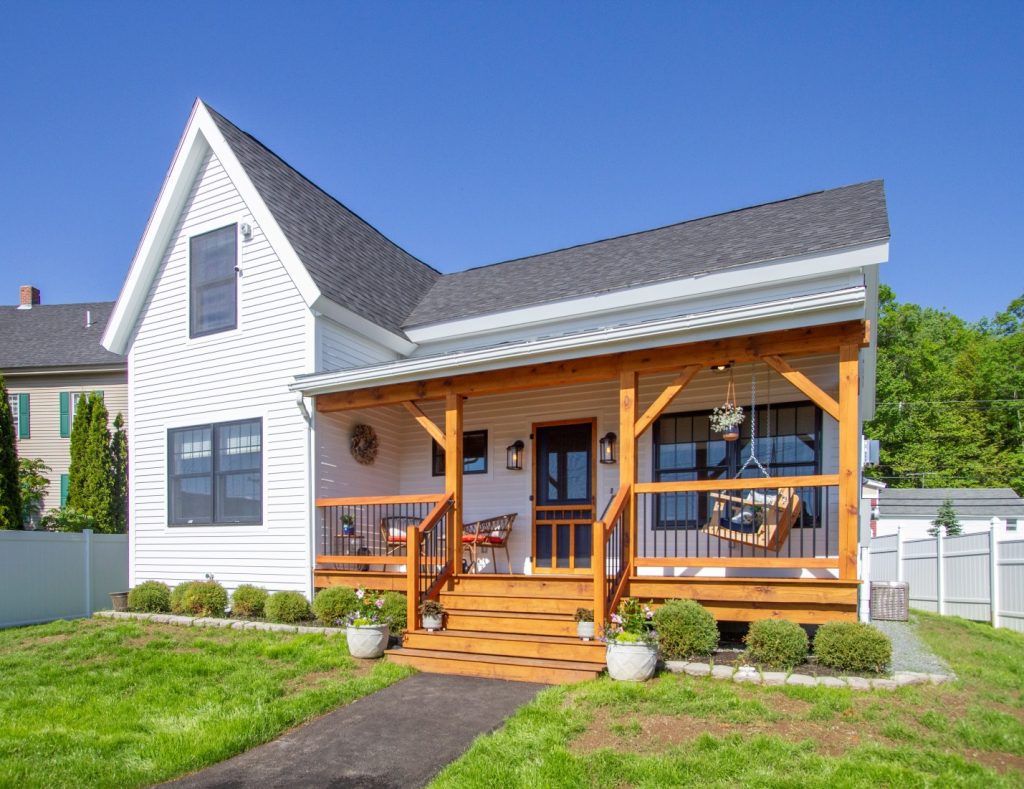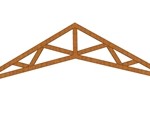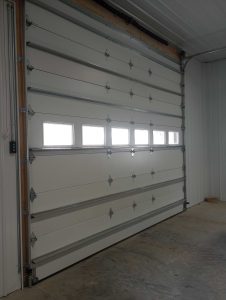This week the Pole Barn Guru responds to reader questions about “Hansen” and the person behind the name, what the inside of a building might look like, and the possibility of adding ceiling liner panels to scissor trusses spaced 4 feet apart.
 DEAR POLE BARN GURU: How long has Hansen (the man himself) been building pole buildings?WESLEY in AUMSVILLE
DEAR POLE BARN GURU: How long has Hansen (the man himself) been building pole buildings?WESLEY in AUMSVILLE
DEAR WESLEY: Hansen (as in J.A.) is a female. If you are asking about me, my name is Mike Momb and I erected my first post frame building in South Salem in the Spring of 1980, just off Skyline Road South. It was an 18′ x 36′ three sided loafing shed, with a single sloping roof.
DEAR POLE BARN GURU: What does the inside look like when you have a 1 1/2 story L shaped structure with gable and valley roof? STEPHANIE in FALLSBURG

DEAR STEPHANIE: I will have to guess your left portion has trusses with an attic bonus room, so its inside would most likely look like a long narrow room, with a flat ceiling and finished most typically with gypsum wallboard (aka sheetrock or drywall).
DEAR POLE BARN GURU: My scissor trusses are 4ft apart. I want to put up a metal siding ceiling and wondered if I needed like a 1×4 or 2×4 purlin (not sure if that is a purlin) to place between trusses before I put up metal? Or do most just put up metal ceiling with a 4ft gap between trusses? JOE in BOWLING GREEN

DEAR JOE: In most instances steel liner panels will span four feet between trusses without undue deflection. You will want to confirm trusses (and your building) have been designed with an adequate bottom chord dead load to carry weight of liner panels and any insulation you will be placing on top of the steel ceiling.
 DEAR POLE BARN GURU: Do you sell overhead style panel doors for pole barns? I am located in FL and need a 14’x14’ barn door (possibly up to 6 total) for my large pole barn. Do you know what wind requirements are typically used? I realize Florida has a 160Mph wind rating due to hurricanes, but I am not sure if I am required to meet this requirement since this is a 25 year old pole barn I am trying to renovate (& modernize) the look, but paying $4k per door would break the bank.
DEAR POLE BARN GURU: Do you sell overhead style panel doors for pole barns? I am located in FL and need a 14’x14’ barn door (possibly up to 6 total) for my large pole barn. Do you know what wind requirements are typically used? I realize Florida has a 160Mph wind rating due to hurricanes, but I am not sure if I am required to meet this requirement since this is a 25 year old pole barn I am trying to renovate (& modernize) the look, but paying $4k per door would break the bank. DEAR POLE BARN GURU:
DEAR POLE BARN GURU:  DEAR POLE BARN GURU:
DEAR POLE BARN GURU:  The common reasoning in using liner panels, as opposed to say… gypsum wallboard, is they are far lighter in weight, so the roof trusses do not need to carry as high of a load. Many people seem to feel the use of white painted liner panels, contributes to the building being brighter inside, when lights are turned on. Cost is also often mentioned as a factor, however properly installed liner panels, with framing close enough to minimize sagging, and drywalled systems are fairly close to the same price.
The common reasoning in using liner panels, as opposed to say… gypsum wallboard, is they are far lighter in weight, so the roof trusses do not need to carry as high of a load. Many people seem to feel the use of white painted liner panels, contributes to the building being brighter inside, when lights are turned on. Cost is also often mentioned as a factor, however properly installed liner panels, with framing close enough to minimize sagging, and drywalled systems are fairly close to the same price.





