Category Archives: Sectional Doors
When a F1 Tornado Hits Your Brand New Post Frame Building
Posted by The Pole Barn Guru on 04/22/2025
When a F1 Tornado Hits Your Brand New Post Frame Building Disclaimer – this is NOT a Hansen Pole Building Nice new post frame building 26’ x 56’ finished on a Tuesday Following day, same building is hit with an F1 tornado, with wind speeds measured at 104 mph (top end of F1 is 112 […]
Read moreRain Country, A High Water Table, and Door Options
Posted by The Pole Barn Guru on 02/07/2024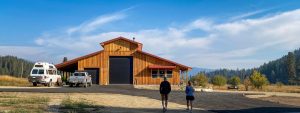
This week the Pole Barn Guru answers reader questions about any added features for “rain country” like western Washington, use of UC-4B pressure preservative treated columns in a high water table area, and the options of a sliding door vs a sectional overhead door in an RV storage building. DEAR POLE BARN GURU: Do many […]
Read more- Categories: Concrete, Footings, Pole Barn holes, Building Drainage, Building Interior, Uncategorized, Pole Barn Questions, Budget, Pole Barn Design, Columns, Pole Building How To Guides, RV Storage, Pole Barn Planning, Sectional Doors
- Tags: Site Prep, Sliding Doors, Weather Barrier, Condensation Control, UC-4B Pressurem Preservative Treated Columns, Water Table, Sectional Overhead Door, Overhead Doors, Rain Country, Pressure Preservative Treatment
- No comments
Overhead Door Opening Dimensions
Posted by The Pole Barn Guru on 04/14/2022
Overhead Door Opening Dimensions I have probably been involved directly with somewhere around 50,000 sectional steel overhead doors in my career. One thing in common about all of these doors, they all require an opening. In my (and most door installers) ideal dream world, every overhead door opening is perfectly plumb on each side as […]
Read moreSolar Panels, Concrete Free Slab, and Overhead Door Posts
Posted by The Pole Barn Guru on 04/06/2022
This Wednesday the Pole Barn Guru discusses the possibility of installing solar panels on a pole barn roof, use of a “concrete free” slab, and overhead door post sizes. DEAR POLE BARN GURU: Can solar panels be installed on a pole barn roof? JAMES in GREER DEAR JAMES: Provided roof truss top chord and purlin […]
Read more- Categories: Concrete, Building Interior, Columns, Pole Barn Questions, Pole Barn Homes, Pole Barn Design, Sectional Doors, Building Styles and Designs, Overhead Doors, Roofing Materials, Constructing a Pole Building, Pole Barn Planning, Pole Building Doors
- Tags: Door Columns, Overhead Door Posts, Rooftop Solar, Rooftop Solar Panels, Concrete Free Slab, Solar Panels, Concrete Free
- No comments
Frustrating Builder, Post Size, and Sliding Barn Doors?
Posted by The Pole Barn Guru on 03/16/2022
This week the Pole Barn Guru tackles reader questions about recourse against a builder that “never does what what he says,” a question about the necessary post size for an RV shelter, and the need for a structural engineer to answer the question, and advice for a reader whose doors blow out wondering if sliding […]
Read more- Categories: Professional Engineer, Pole Barn Questions, Columns, Pole Barn Design, Building Department, RV Storage, Constructing a Pole Building, Sectional Doors, Pole Barn Planning, Pole Barn Structure, Sliding Doors, Pole Building Doors, Overhead Doors
- Tags: Structural Engineer, Legal Recourse, Sliding Doors, Builder Contracts, Wind-rated Doors, Post Size, Wind Rated Garage Doors, Builder Issues
- No comments
Driver Bits, a Big Room, and Overhead Door Space
Posted by The Pole Barn Guru on 09/06/2021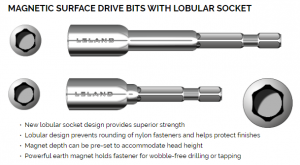
This week the Pole Barn Guru answers questions about driver bits, the ability to build one big room, and the ability to place a 14′ tall overhead garage door in a building with 14′ sidewalls. DEAR POLE BARN GURU: Just read a post you had in 2013 that Hansen supplier uses high quality screws. Getting […]
Read more- Categories: tools, Pole Barn Homes, Sectional Doors, Overhead Doors, Pole Barn Questions, Pole Barn Design, Shouse, Pole Building How To Guides, Shouse, Pole Barn Planning, Trusses
- Tags: Master Surface Magnetic Drive Bits, Overhead Garage Door Size, OHD Space, Post Frame House, Clear Span Building, Shouse, Driver Bits
- No comments
Overhead Door Opening, Boat Storage, and Transfer of Plans
Posted by The Pole Barn Guru on 03/09/2020
This Monday the Pole Barn Guru answers questions about the required height of an overhead door opening for an Airstream Trailer, options for a boat storage barn, and plans for a previous project transferred without consent of EOR. DEAR POLE BARN GURU: Airstream trailer – 2020 Globetrotter https://www.usadventurerv.com/product/new-2020-airstream-rv-globetrotter-23fb-954672-29 Width – 8 ft Height – 9 […]
Read moreOverhead Doors, One or Two Stories, and a Wedding Venue
Posted by The Pole Barn Guru on 11/25/2019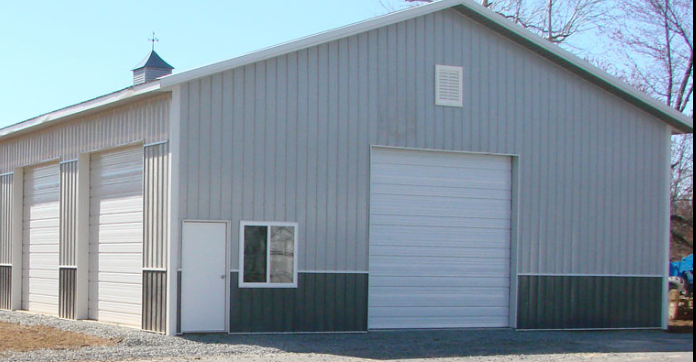
This Monday the Pole Barn Guru answers questions about placement of overheads doors to accommodate an exercise pool, the cost differences of building a single story building or adding a 2nd floor, and a post frame wedding venue. DEAR POLE BARN GURU: I want a two car garage on a concrete slab adjacent to driveway […]
Read moreOverhead Garage Doors, Galvanized Nails, and Installing a Ceiling Liner
Posted by The Pole Barn Guru on 09/30/2019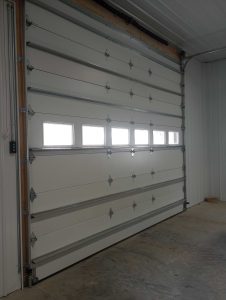
Today’s Pole Barn Guru answers questions about the sale of overhead garage doors, the use of galvanized nails, and if Hansen could install a ceiling liner. DEAR POLE BARN GURU: Do you sell overhead style panel doors for pole barns? I am located in FL and need a 14’x14’ barn door (possibly up to 6 total) […]
Read moreSlab Insulation, Vapor Barriers, and Sliding Doors
Posted by The Pole Barn Guru on 12/11/2018
Today’s PBG addresses slab insulation, vapor barriers and sliding doors at an entry. DEAR POLE BARN GURU: I am starting a project finishing a Hansen pole barn in a suburb of Minneapolis. My question is in regard to the floor. I assume there was no insulation under the slab, I have yet to confirm this, […]
Read moreOverhead Door Replacement, Building Instructions, and Strong Columns
Posted by The Pole Barn Guru on 04/23/2018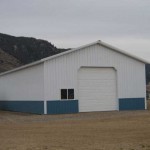
Replacing and overhead garage door, instructions for a pole barn, and the use of “Strong Columns” in today’s Pole Barn Guru! DEAR POLE BARN GURU: Looking to perhaps replace my 10 wide by 8 tall overhead pole barn door with a 10′-10′. Along with chain pull down. What options do you have or suggest. It’s […]
Read moreBasements, Foundations, and OHD Back-Hangs!
Posted by The Pole Barn Guru on 03/05/2018
DEAR POLE BARN GURU: Is it possible to have a full basement with a residential build? What would a basement do to overall cost percentage wise? NATHAN in OAK LAWN DEAR NATHAN: It is very possible to have a full basement beneath a post frame home. According to www.HomeAdvisor.com installing an unfinished basement will cost […]
Read moreTear Down to Rebuild? Bay Spacing, and Condensation Problems
Posted by The Pole Barn Guru on 01/01/2018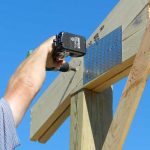
DEAR POLE BARN GURU: Hello, I am going to tear down a 30x40x10 pole building to rebuild on my property. I noticed that the trusses are spaced 10 feet apart and are set on the 6×6 pole that has been notched. With no header board. This is an all metal building. Was wondering if this […]
Read morePost Size? Convert to OHD? & Cleaning Dirty Vinyl
Posted by The Pole Barn Guru on 09/25/2017
DEAR POLE BARN GURU: Do you have to use the same size posts on the end walls even if it is non load bearing? so if I use 6×6 posts that hold the trusses can I use smaller lumber on the non load bearing ends? Thank you. CAMERON in BOISE DEAR CAMERON: This is why […]
Read moreHeadroom Headaches, Post Hole Problems, and Insulation Options
Posted by The Pole Barn Guru on 09/11/2017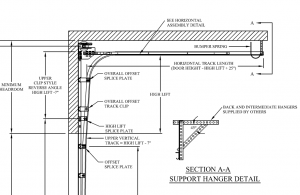
Tackling Headroom Headaches, Post Hole Problems, and Insulation Options DEAR POLE BARN GURU: I am curious about the room I needed for my overhead door. I had my building designed for a 12’x12′ overhead door in the middle of the end wall. My wall height is 14′ but with a truss depth of 18″ the […]
Read moreTo Remove, To Replace, and To Design!
Posted by The Pole Barn Guru on 07/10/2017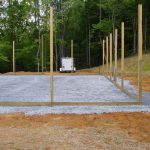
DEAR POLE BARN GURU: Hey Guru! I’m getting ready to build a pole barn and I will have to remove a tree. The tree is basically right in the middle of what the floor will be. I will be putting a concrete floor in and was wondering do I have to completely remove the stump […]
Read moreLet’s Cram Doors into an Endwall
Posted by The Pole Barn Guru on 04/28/2017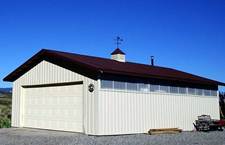
There seems to be a propensity for potential new post frame building owners to attempt to put too many doors in a wall. While usually the challenge is trying to get too tall of a door to fit, in today’s article we will discuss too much width of doors. Please picture this, if you will […]
Read moreSwing-Up Post Doors vs Bi-fold Doors
Posted by The Pole Barn Guru on 02/23/2017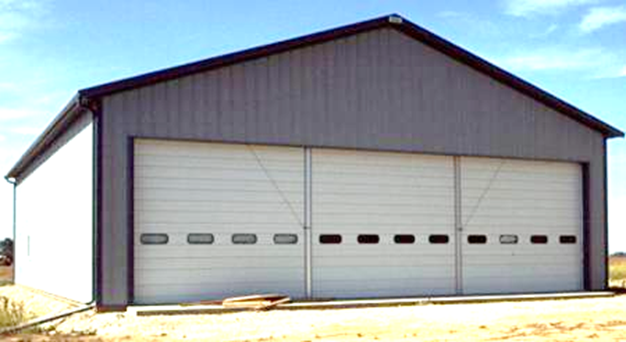
Overhead Doors With Mullions- aka Swing-Up Post Doors Chances are if something is unique, unusual or near impossible the request is going to end up coming to Hansen Pole Buildings – it is the nature of the beast! Here is a request for something I have never done (or actually seen done in person): DEAR […]
Read more- Categories: Pole Building Doors, Sectional Doors
- Tags: Overhead Doors, Bi-fold Doors, Swing-up Post
- No comments






