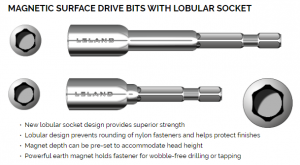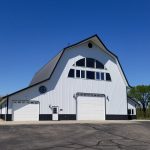This Wednesday the Pole Barn Guru answers reader questions about installers in Detroit, how wide of a clear span a timber frame building can be built, and if one can raise the height of an existing building.
DEAR POLE BARN GURU: Do you install and/or can you recommend installers in Detroit? Thanks! MARIANNE in DETROIT
 DEAR MARIANNE: Your new Hansen Pole Buildings’ kit is designed for the average physically capable person, who can and will read and follow instructions, to successfully construct your own beautiful building shell, without extensive prior construction knowledge (and most of our clients do DIY – saving tens of thousands of dollars). We’ve had clients ranging from septuagenarians to fathers bonding with their teenage daughters erect their own buildings, so chances are – you can as well!
DEAR MARIANNE: Your new Hansen Pole Buildings’ kit is designed for the average physically capable person, who can and will read and follow instructions, to successfully construct your own beautiful building shell, without extensive prior construction knowledge (and most of our clients do DIY – saving tens of thousands of dollars). We’ve had clients ranging from septuagenarians to fathers bonding with their teenage daughters erect their own buildings, so chances are – you can as well!
Your new building investment includes full multi-page 24” x 36” structural blueprints detailing the location and attachment of every piece (as well as suitable for obtaining Building Permits), the industry’s best, fully illustrated, step-by-step installation manual, and unlimited technical support from people who have actually built post frame buildings. Even better – it includes our industry leading Limited Lifetime Structural warranty!
Currently (and for the foreseeable future) there is a nationwide shortage of building erectors. Many high quality erectors are booked out well into 2023 (some even 2024). We would strongly encourage you to consider erecting your own building shell.
For those without the time or inclination, we have an extensive independent Builder Network covering the contiguous 48 states – please complete information at bottom of this link https://www.hansenpolebuildings.com/find-a-builder/. We can assist you in getting erection labor pricing as well as introducing you to potential builders.
A CAUTION in regards to ANY erector: If an erector tells you they can begin quickly it is generally either a big red flag, or there is a chance you are being price gouged. ALWAYS THOROUGHLY VET ANY CONTRACTOR https://www.hansenpolebuildings.com/2018/04/vetting-building-contractor/
DEAR POLE BARN GURU: Hi I’d like to know what is the widest possible barn that can be built using a clear span design without trusses? I’m looking for a timber frame pole barn with vaulted ceilings that will be used to run courses. Thanks in advance. SHANE in RAVENDALE
 DEAR SHANE: Timber frame and pole barn (post frame) are two different (albeit in some ways similar) structural systems. Most timber frame buildings use a heavy timber truss system, rather than prefabricated metal connector plated wood trusses. It could be possible to run a significantly large ridge beam (most likely a glulam) with rafters attached to it. Depending upon roof loads, you might be able to achieve an 80 foot or greater clearspan width. I would recommend you Google “heavy timber frame engineers near me” and invest in services of a Registered Professional Engineer who can give you better guidance for your particular wants and needs.
DEAR SHANE: Timber frame and pole barn (post frame) are two different (albeit in some ways similar) structural systems. Most timber frame buildings use a heavy timber truss system, rather than prefabricated metal connector plated wood trusses. It could be possible to run a significantly large ridge beam (most likely a glulam) with rafters attached to it. Depending upon roof loads, you might be able to achieve an 80 foot or greater clearspan width. I would recommend you Google “heavy timber frame engineers near me” and invest in services of a Registered Professional Engineer who can give you better guidance for your particular wants and needs.
DEAR POLE BARN GURU: I have a 36×24 metal roofed and sided pole building but because of changes to the building site there is only 6.5 feet between concrete floor and bottom of trusses and the roof leaks. It does have a concrete slab floor. If i really want a 36x24x10 do i start over? i can’t seem to find any examples of repairing/extending a 6×6 post by splicing or sistering. Cut the posts out of the concrete then dig them out to replace with longer poles? BRAD in BREMERTON
DEAR BRAD: It may be possible to cut your posts, raise your roof, add a filler in between cut portions of posts and have a bracket or lumber reinforcement hold it all together. You should be reaching out to a Washington Registered Professional Engineer for better advice.
I have copied your request to our independent third-party Washington engineer, who might be interested in assisting you to find a structural design solution.
 DEAR BOB: Thank you so much, we are looking forward to assisting you throughout your building journey! This excerpt from our Hansen Pole Buildings’ Construction Manual should get you heading forward:
DEAR BOB: Thank you so much, we are looking forward to assisting you throughout your building journey! This excerpt from our Hansen Pole Buildings’ Construction Manual should get you heading forward: DEAR POLE BARN GURU: Can I build one big room with insulated roof? TONYA in MONTGOMERY
DEAR POLE BARN GURU: Can I build one big room with insulated roof? TONYA in MONTGOMERY DEAR BILL: While it can be done, it is going to take adding quite a bit to your roof slope (for practical purposes, whatever slope you gain inside, has to be added to exterior). In order to fit in your door, you will need to have roughly 15’6″ from grade at edge of door. This is going to entail a bottom chord slope of roughly 2.5/12 with an exterior slope of 6/12.
DEAR BILL: While it can be done, it is going to take adding quite a bit to your roof slope (for practical purposes, whatever slope you gain inside, has to be added to exterior). In order to fit in your door, you will need to have roughly 15’6″ from grade at edge of door. This is going to entail a bottom chord slope of roughly 2.5/12 with an exterior slope of 6/12.






