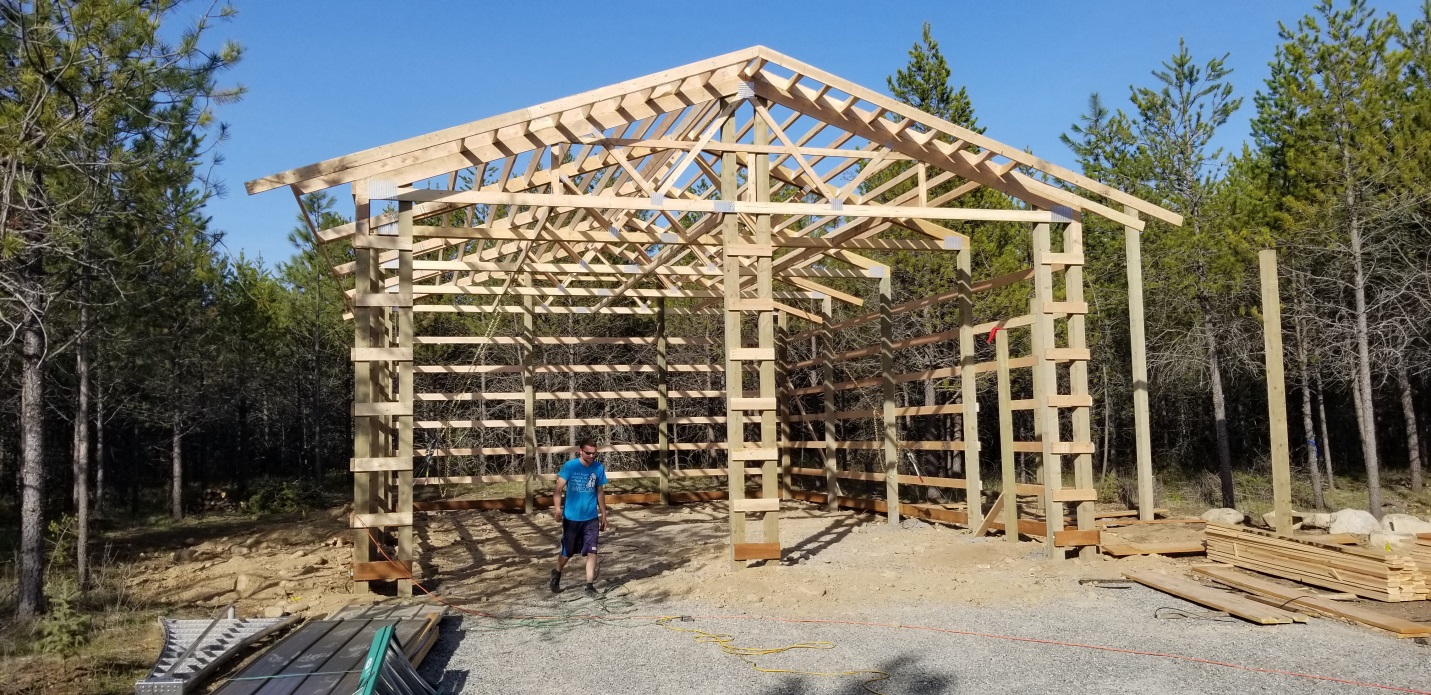This Monday the Pole Barn Guru answers questions about the required height of an overhead door opening for an Airstream Trailer, options for a boat storage barn, and plans for a previous project transferred without consent of EOR.
DEAR POLE BARN GURU: Airstream trailer – 2020 Globetrotter
https://www.usadventurerv.com/product/new-2020-airstream-rv-globetrotter-23fb-954672-29
Width – 8 ft
Height – 9 ft 9 inches
Length – 23 ft
The height of the door MUST be higher than 9 ft 9 in b/c the AC unit, solar unit and other items add additional height – perhaps 1-2 ft.
What is the height of the door? DON in BOERNE
DEAR DON: While I would normally recommend a 12′ x 12′ sectional steel overhead door for this, it would be best for you to call your dealer and ask for an exact height.
DEAR POLE BARN GURU: I need to construct a boat storage barn in a VE flood zone so I need breakaway walls and large span for a 16’ high by 14’ wide roller door. Suggestions as to how I achieve this? MARK in SEABROOK

FEAM walls –
DEAR MARK: I have read through FEMA requirements (www.fema.gov/media-library-data/20130726-1511-20490-8359/fema_tb_9.pdf) several times. As near as I can discern, your boat storage barn would need to be elevated to be above base flood elevation (BFE). Besides breakaway walls, you are also allowed open lattice-work or insect screening. I am seeing no way to create a wall able to support your design wind loads and be yet able to break away, so I would recommend lattice-work. A sliding “roller” door will not meet with applicable wind loads, I would recommend you meet with your local Planning Department for verification as well as to see if you could use a wind-rated overhead door.
DEAR POLE BARN GURU: We received a set of plans for a pole barn style garage/shop building with the name Bill Zxxx who bought the plans from Home Depot but he has since sold it to someone else.
 What is your policy on transferring ownership of plans? DAN in NORTH BEND
What is your policy on transferring ownership of plans? DAN in NORTH BEND
DEAR DAN: These engineered building plans were part of a complete post frame building kit package provided to a The Home Depot client, they were not sold as just plans. Engineered plans are designed specifically for a single use at address specified. They remain intellectual property of the sealing engineer and may not be used by anyone else.








