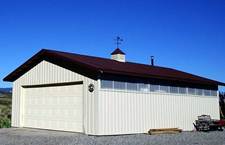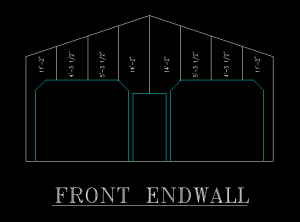There seems to be a propensity for potential new post frame building owners to attempt to put too many doors in a wall. While usually the challenge is trying to get too tall of a door to fit, in today’s article we will discuss too much width of doors.
 Please picture this, if you will – a nice two car garage 24 feet in width. Now in my simple mind, I would be recommending either two 10 foot wide doors, or better yet, a single 18 foot wide overhead door. Why the 18 foot wide door? Because it gets rid of a post or post between doors which can become a potential target (especially for young drivers – sidebar to come) and it places the edges of the door (of centered on the wall) three feet from each corner, allowing for adequate use of the adjacent wall space.
Please picture this, if you will – a nice two car garage 24 feet in width. Now in my simple mind, I would be recommending either two 10 foot wide doors, or better yet, a single 18 foot wide overhead door. Why the 18 foot wide door? Because it gets rid of a post or post between doors which can become a potential target (especially for young drivers – sidebar to come) and it places the edges of the door (of centered on the wall) three feet from each corner, allowing for adequate use of the adjacent wall space.
Sidebar story – when our youngest daughter Allison was learning to drive she attempted to park our Chevrolet Tahoe in the left hand door of our garage. Due to space limitations, our garage has two nine foot wide overhead doors. Well, as fate would have it, Allie clipped the post between the doors with the mirror. Luckily, the Tahoe has those slick “fold back” mirrors. Unluckily, the mirror picked this day to not fold back and said Tahoe thereafter sported a nifty dent in the passenger side door.
Back to matters at hand….
Well aforementioned client wants two nine foot width overhead doors, just like my own garage at home. The trick is, he also wanted to place a three foot width entry door in the same wall.
To begin with, my opinion is a three foot wide entry door is just not adequate in width (are you noticing a pattern of me recommending wider doors?). I have previously expounded profusely on this very subject: https://www.hansenpolebuildings.com/2016/08/four-foot-entry-doors/.
 Anyhow, we now have 21 feet of doors in this client’s 24 foot wall. The center of the wall located three foot entry door takes 3’2-5/8” between posts. Each post takes up 5-1/2 inches so we have now chewed up 4’1-5/8” of wall. Each overhead door takes 9’1” between the columns to allow for the jambs on each side. Now 22’3-5/8” has been used up. At each corner we have a corner column and the column to mount the overhead doors to (can’t mount to the corner column as the sidewall girts are attached to the rear of them). These two columns at each corner take up 11 inches each. Grand total for those playing along is 24’1-5/8”!!
Anyhow, we now have 21 feet of doors in this client’s 24 foot wall. The center of the wall located three foot entry door takes 3’2-5/8” between posts. Each post takes up 5-1/2 inches so we have now chewed up 4’1-5/8” of wall. Each overhead door takes 9’1” between the columns to allow for the jambs on each side. Now 22’3-5/8” has been used up. At each corner we have a corner column and the column to mount the overhead doors to (can’t mount to the corner column as the sidewall girts are attached to the rear of them). These two columns at each corner take up 11 inches each. Grand total for those playing along is 24’1-5/8”!!
By narrowing each overhead door opening by 13/16” everything sold does fit, but in my mind it was a far less than ideal solution. With the overhead doors basically right against the sidewalls neither one is going to be able to be utilized for work benches or even hanging or leaning things against the walls.
Several things could have been done to improve the situation, however I will pick my top two choices.
Assuming the client was really excited about having the entry door centrally located on the endwall, increasing the building width to say 28 feet would have freed up the wall space which will sorely be missed. Even better would have been 30 feet in width with ten foot wide overhead doors.
My second choice, if 24 feet in width is all which will fit on the property, would have been a single 18 foot wide overhead door in the center of the endwall, and placing a four foot wide entry door around the corner on a sidewall.
Yes, either of these would have added slightly to the investment, but most importantly they would have multiplied the usefulness of the building for generations yet to come.






