This week the Pole Barn Guru answers reader questions about any added features for “rain country” like western Washington, use of UC-4B pressure preservative treated columns in a high water table area, and the options of a sliding door vs a sectional overhead door in an RV storage building.
DEAR POLE BARN GURU: Do many people build Hansen barndos in western Washington rain country and if so what added features. Are to be considered in heavy rain areas. DALE in WEST RICHLAND
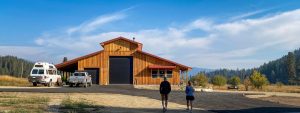 DEAR DALE: Thank you for your interest in a new Hansen Pole Building. We have provided over 1000 fully engineered post frame buildings to our clients in Washington State, more than any other state!
DEAR DALE: Thank you for your interest in a new Hansen Pole Building. We have provided over 1000 fully engineered post frame buildings to our clients in Washington State, more than any other state!
There are some keys to success when building in any wet/damp climate.
Good site preparation is foremost. You want to have your concrete slab on grade to be poured on top of six to 12 inches of a properly compacted sub base, then add another two to six inches of sand or sandy gravel, before placing vapor barrier and any under slab insulation.
Building footprint should have a finished grade high enough to allow surrounding ground to be finish graded to slope away from building at no less than a 5% grade for 10 feet.
Building should have eave overhangs (12 to 24 inches) with gutters. Gutters should have drain exits at least 10 feet away from building.
Place a well-sealed Weather Resistant Barrier between wall girts and siding.
 DEAR POLE BARN GURU: Going to build 2 pole barns on my property in Wewahitchka Florida about 15 miles from Mexico Beach. Water table on property is high and in a three foot post hole the water will seep and maintain 2 foot of water. Besides having a potential of hurricane winds what do you feel is best to withstand the water and winds over time for the supporting posts? Some I have read say wet set anchors are a pivot point not good for hurricane situations? Some posts in the ground not to weaken the post when blown by hurricane winds. Please inform best way and I am putting in for a quote from your company. ED in WEWAHITCHKA
DEAR POLE BARN GURU: Going to build 2 pole barns on my property in Wewahitchka Florida about 15 miles from Mexico Beach. Water table on property is high and in a three foot post hole the water will seep and maintain 2 foot of water. Besides having a potential of hurricane winds what do you feel is best to withstand the water and winds over time for the supporting posts? Some I have read say wet set anchors are a pivot point not good for hurricane situations? Some posts in the ground not to weaken the post when blown by hurricane winds. Please inform best way and I am putting in for a quote from your company. ED in WEWAHITCHKA
DEAR ED: Embedded columns will be far more resistant to wind loads than bracket mounts.
If it was my own building(s), I would build up my site with compactable fill about two feet (compacted no less than every six inches) then sloped away from building no less than 5% for 10 feet or more. I’d then use columns embedded in ground.
DEAR POLE BARN GURU: I am exploring options for a garage for my 33ft 5th wheel RV. My RV is 12.5 ft tall, so looking at a 14 ft high door opening. Door Width will be 12 ft total. I’m looking at dual external sliding doors vs. a large and expensive rollup door. Is there a way to seal or insulate a sliding door setup? The only sliding door setups I am familiar with leave gaps at the sides, bottom, top. I have not decided if I will go metal kit, pole barn, or a traditional 2×4 and truss method for the structure. Thanks ROB in HERNDON
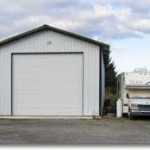 DEAR ROB: After roughly 20,000 buildings, I have yet to have any client wish they would have installed sliding doors, rather than sectional steel overhead doors.
DEAR ROB: After roughly 20,000 buildings, I have yet to have any client wish they would have installed sliding doors, rather than sectional steel overhead doors.
Your downsides of sliding doors are many. They will only seal tight enough to allow your neighbor’s cat to get in (not to mention the mice being chased by said cat). They cannot be effectively insulated. While electric openers are available, they are not for those who are faint of pocket book (read more about electric sliding door openers here: https://www.hansenpolebuildings.com/2017/04/propel-electric-door-openers/).
Most importantly, sliding doors are not wind load rated. This can become highly problematic. https://www.hansenpolebuildings.com/2014/12/wind-load-rated-garage-doors/
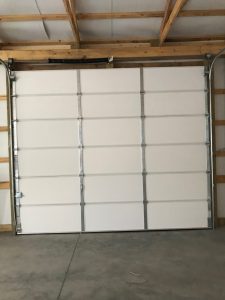 DEAR CHRISTOPHER: If you are looking for security you should consider upgrading to sectional steel overhead doors. Sliding doors are not secure and do not seal tightly (as you have probably determined).
DEAR CHRISTOPHER: If you are looking for security you should consider upgrading to sectional steel overhead doors. Sliding doors are not secure and do not seal tightly (as you have probably determined). Keep in mind, Building Code load requirements are bare minimums and are no guarantee buildings will not suffer severe damage, if loaded to maximum design loads. Codes are designed to protect human life, not necessarily to keep buildings standing usefully. I would encourage you to explore design wind speeds greater than Code minimums, as often they come with very small extra investments. We can design and have engineered buildings capable of surviving EF-3 tornadoes (wind speeds up to and including 208 mph).
Keep in mind, Building Code load requirements are bare minimums and are no guarantee buildings will not suffer severe damage, if loaded to maximum design loads. Codes are designed to protect human life, not necessarily to keep buildings standing usefully. I would encourage you to explore design wind speeds greater than Code minimums, as often they come with very small extra investments. We can design and have engineered buildings capable of surviving EF-3 tornadoes (wind speeds up to and including 208 mph).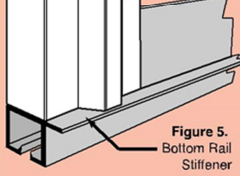 DEAR DAWN: You have discovered why ‘modern’ sliding doors use a bottom door girt with a slot, where as door slides open, a building mounted guide keeps doors tight to your wall. My best recommendation would be to have a machine shop fabricate up new bottom tracks – if you only have to replace them once every 50 years or so, it would prove to be a sound investment.
DEAR DAWN: You have discovered why ‘modern’ sliding doors use a bottom door girt with a slot, where as door slides open, a building mounted guide keeps doors tight to your wall. My best recommendation would be to have a machine shop fabricate up new bottom tracks – if you only have to replace them once every 50 years or so, it would prove to be a sound investment.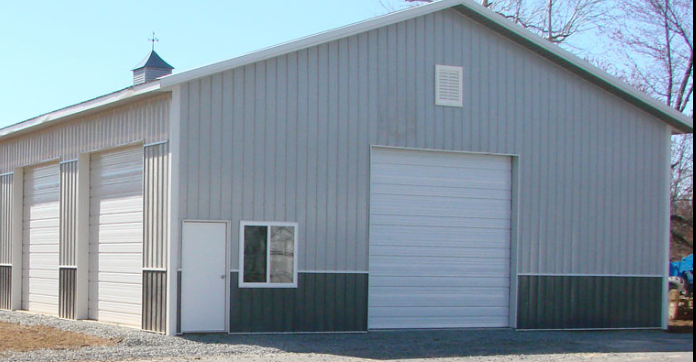
 DEAR LINDSAY: In almost every case it will be more costly to go up as opposed to out. With going up, you entirely lose space on each level dedicated to stairs, anywhere from 30 to 50 square feet per floor, depending upon width and slope of stairs, height of lower floor ceiling and even more of your configuration includes a landing or two.
DEAR LINDSAY: In almost every case it will be more costly to go up as opposed to out. With going up, you entirely lose space on each level dedicated to stairs, anywhere from 30 to 50 square feet per floor, depending upon width and slope of stairs, height of lower floor ceiling and even more of your configuration includes a landing or two.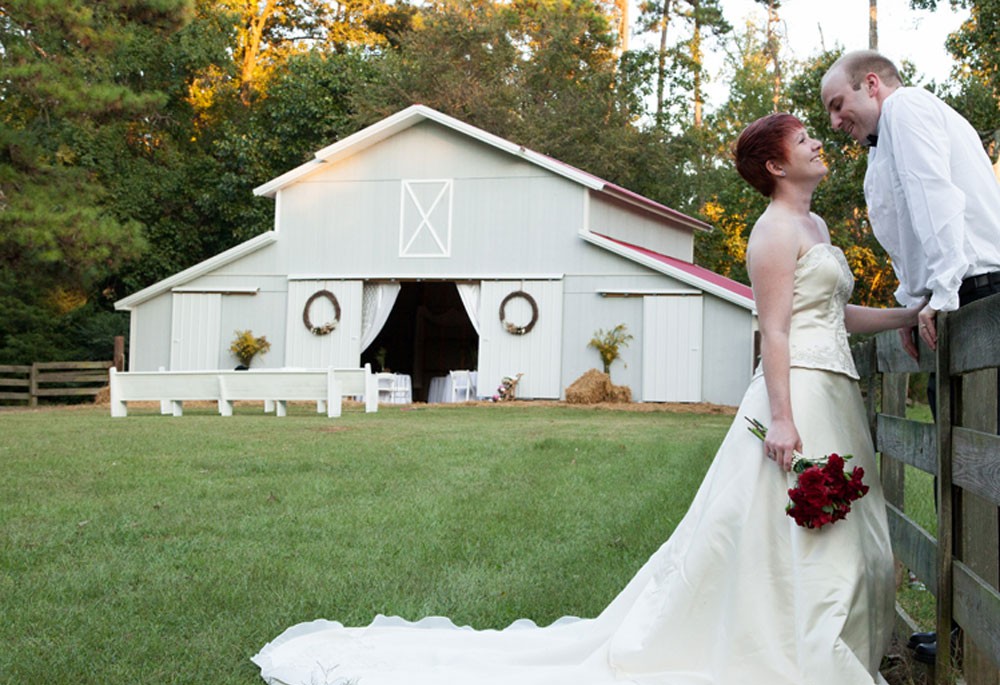
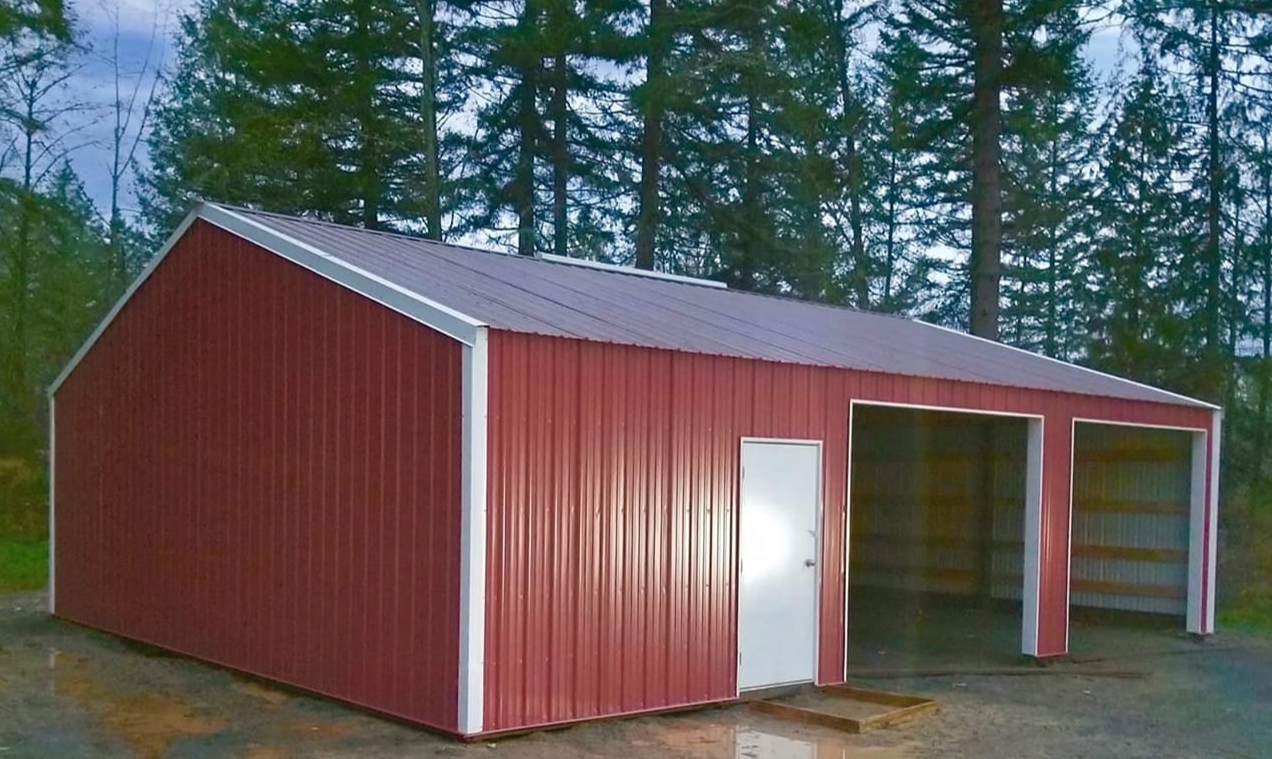
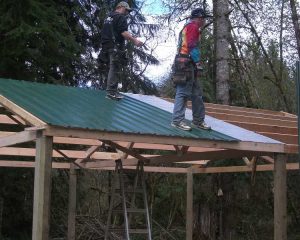 DEAR COURTNEY: Thank you very much for your interest in a new Hansen Pole Buildings’ complete kit package. We are not erection contractors in any state, our buildings are designed for an average person who can and will read instructions to successfully construction their own custom designed post frame building.
DEAR COURTNEY: Thank you very much for your interest in a new Hansen Pole Buildings’ complete kit package. We are not erection contractors in any state, our buildings are designed for an average person who can and will read instructions to successfully construction their own custom designed post frame building.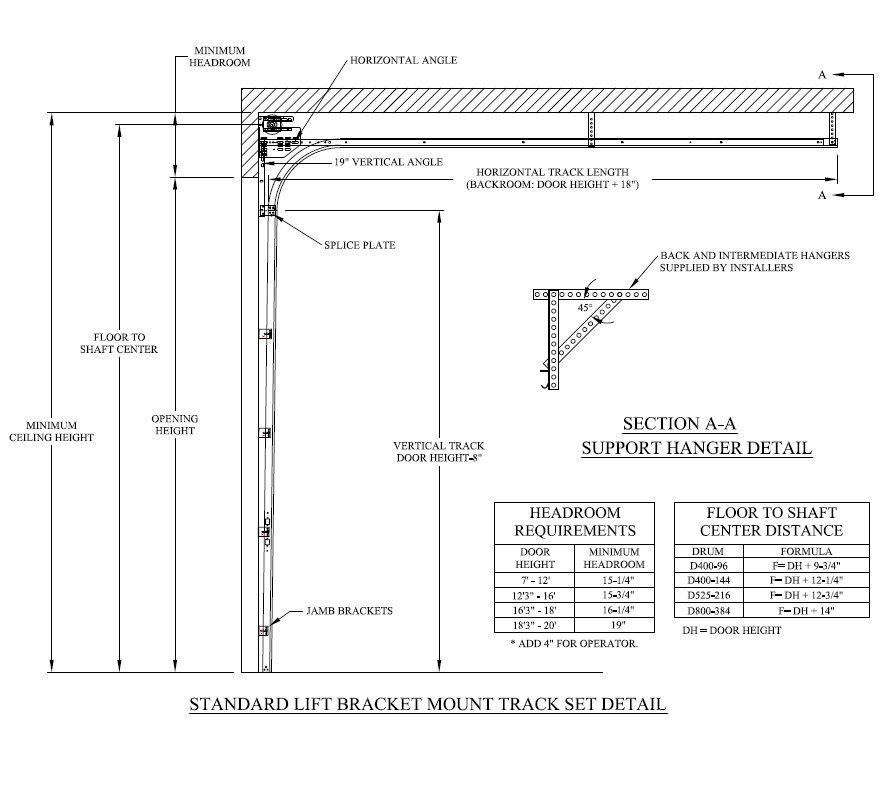
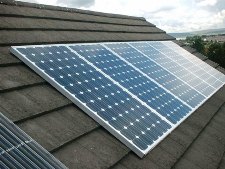 DEAR BRIEN: Provided you give us the weight per square foot of the panels in advance – most certainly!
DEAR BRIEN: Provided you give us the weight per square foot of the panels in advance – most certainly!  DEAR POLE BARN GURU:
DEAR POLE BARN GURU:  DEAR RALPH: Before doing a structural remodel of your building, it would be prudent to discuss it with your RDP (Registered Design Professional – engineer or architect) who produced your building’s original design. Making structural changes without their approval could result in voiding any warranty and, at worst, a collapse – just isn’t worth it.
DEAR RALPH: Before doing a structural remodel of your building, it would be prudent to discuss it with your RDP (Registered Design Professional – engineer or architect) who produced your building’s original design. Making structural changes without their approval could result in voiding any warranty and, at worst, a collapse – just isn’t worth it.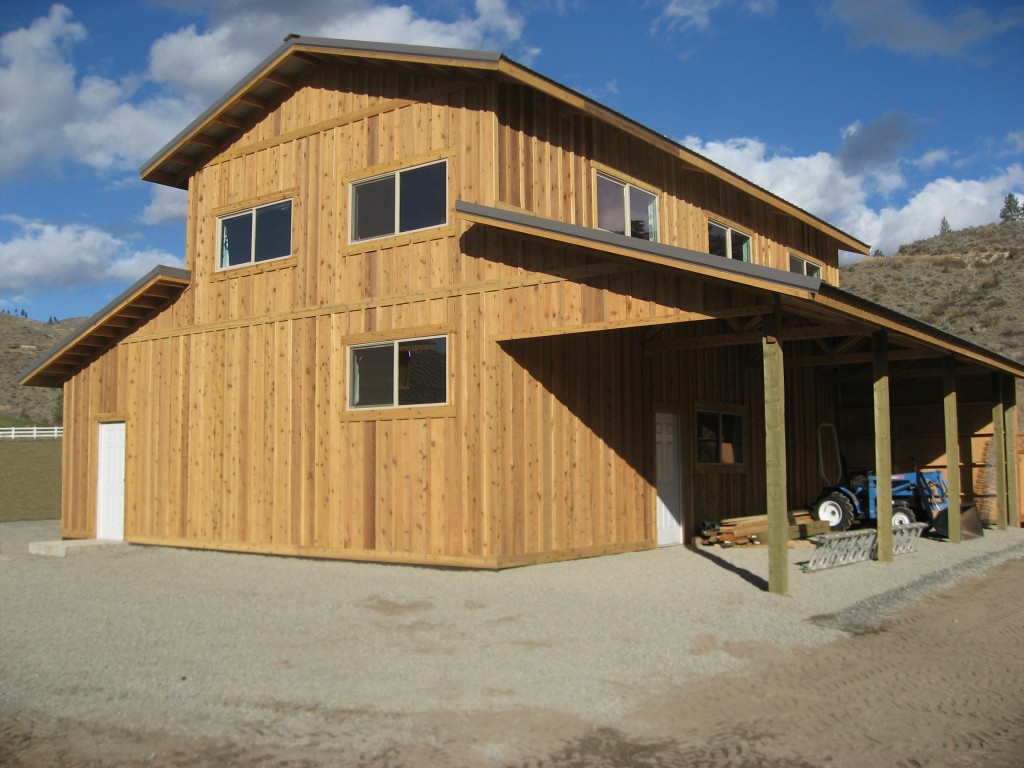
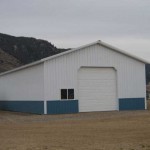 DEAR BRIAN: Done right, this is going to take someone who can visit your site and do an analysis of the situation. Your best bet is going to be to contact a local to you overhead door installation company. The main concern would be how much room you have to go “up” for a taller door. You’ll need the proposed door height, plus about 15″ from the floor.
DEAR BRIAN: Done right, this is going to take someone who can visit your site and do an analysis of the situation. Your best bet is going to be to contact a local to you overhead door installation company. The main concern would be how much room you have to go “up” for a taller door. You’ll need the proposed door height, plus about 15″ from the floor. 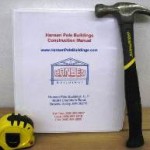 DEAR JEAN PAUL: Every Hansen Pole Building kit package comes with not only a two complete sets of engineer sealed site and client specific 24” x 36” building plans, but also our industry leading Construction Manual. Some example plans can be viewed here:
DEAR JEAN PAUL: Every Hansen Pole Building kit package comes with not only a two complete sets of engineer sealed site and client specific 24” x 36” building plans, but also our industry leading Construction Manual. Some example plans can be viewed here:  My personal preference is the low tech, lowest cost version – properly pressure preservative treated columns embedded in the ground.
My personal preference is the low tech, lowest cost version – properly pressure preservative treated columns embedded in the ground.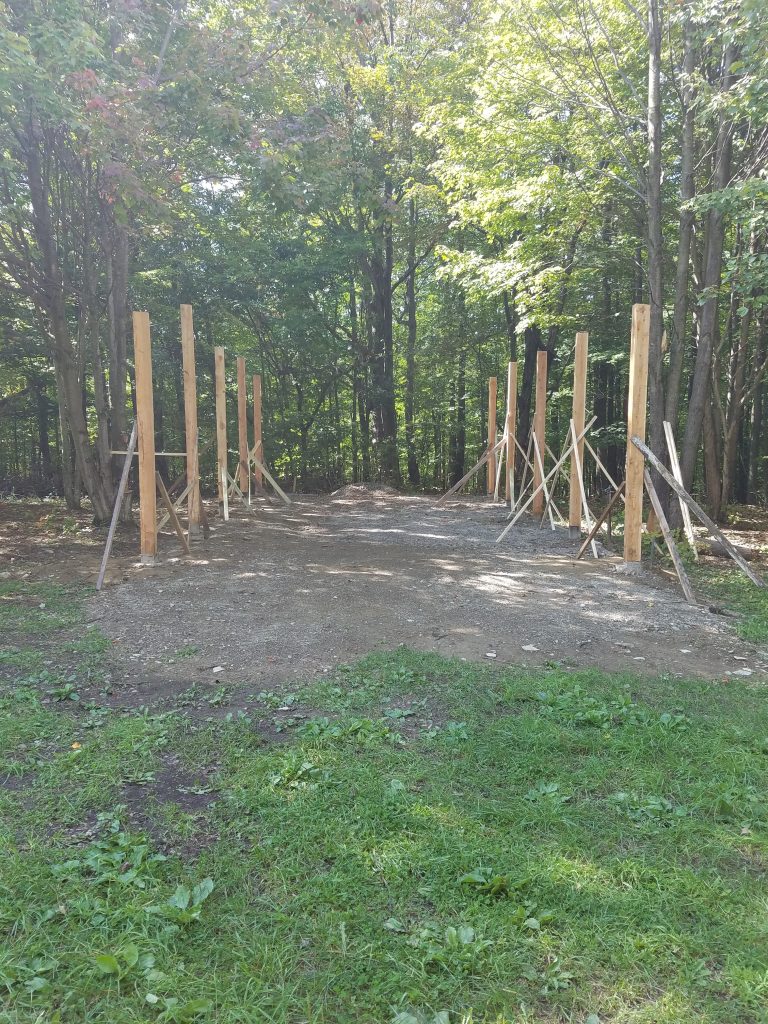
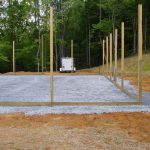
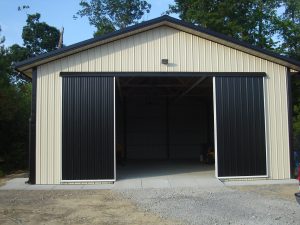
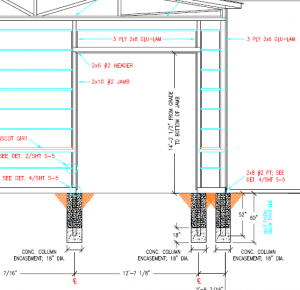
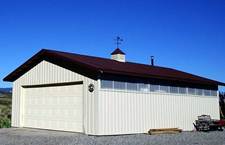
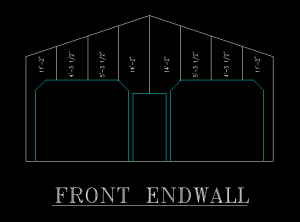
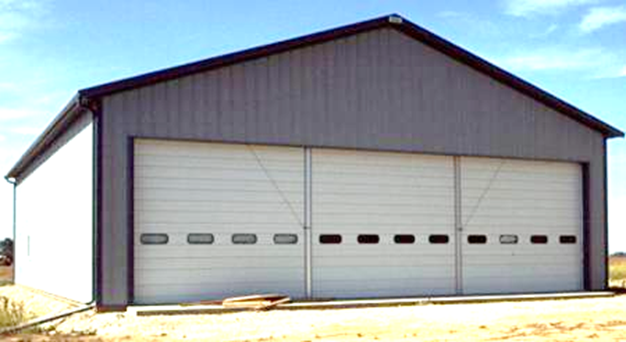
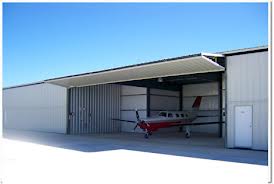
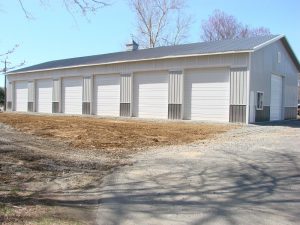
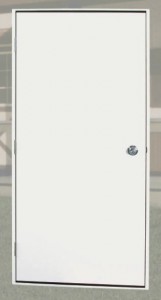 Entry doors…..
Entry doors…..







