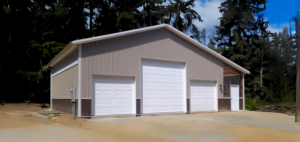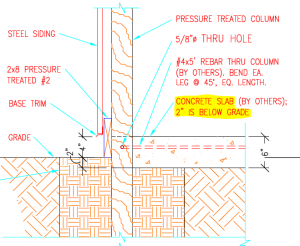Scissors Trusses in Post Frame Buildings
I’ve written previously about Henry Getz, of Morton Buildings (https://www.hansenpolebuildings.com/2016/06/origins-colored-steel/), however there are reasons other than pre-painted steel roofing and siding which the post frame industry should thank Henry for.
Beyond color, Henry also introduced the raised-chord (scissors) truss to the post frame industry, which allowed a taller end door on the very popular machine-storage buildings. This option is offered by nearly all builders today.
To begin with, what is a scissors truss?
The 4th edition of the Dictionary of Architecture and Construction offers this definition: “A scissors truss is a kind of truss used primarily in buildings, in which the bottom chord members cross each other, connecting to the angled top chords at a point intermediate on the top chords’ length, creating an appearance similar to an opened pair of scissors. Scissors trusses are used almost entirely in building construction to support a pitched roof, where a sloping or raised ceiling surface is desired.”
For some reason, farmers in the Midwest United States have had a proclivity to place very tall doors, in shorter sidewalled buildings.
 Let’s take a look at an example – a 14’ eave height building, with a 14’ tall overhead sectional door in the center of an endwall. The overhead door needs to be able to open and “park” beneath the roof trusses. Typically (depending upon overhead door manufacturers and model) the door hardware is going to require somewhere around 16 inches of clearance below the trusses. As a general rule of thumb, at least a foot should be allowed for the thickness of the roof system and a nominal four inch thick concrete slab.
Let’s take a look at an example – a 14’ eave height building, with a 14’ tall overhead sectional door in the center of an endwall. The overhead door needs to be able to open and “park” beneath the roof trusses. Typically (depending upon overhead door manufacturers and model) the door hardware is going to require somewhere around 16 inches of clearance below the trusses. As a general rule of thumb, at least a foot should be allowed for the thickness of the roof system and a nominal four inch thick concrete slab.
With a standard straight (or flat) bottom chord truss, an eave height of at least 16’4” would be needed to fit the door in.
However, on a 14 foot eave 60 foot width building, with a 20 foot wide overhead door, if the truss bottom chords had a slope of 1.5/12 or greater the door and its hardware would fit.
There are some downsides to consider….
Scissors trusses are going to be more expensive than standard trusses of the same span, slope and load carrying capacity. Why? Because a portion of the strength of the truss is due to its depth – when the interior slope is increased, the truss has less “meat” left to carry the imposed loads. As a general rule of thumb, the scissor truss will be 15 to 30% more expensive than a standard truss.
While the taller overhead door may now fit under the pitched bottom chord, drive a tall and expensive piece of machinery too close to the sidewall and expect to hear a nasty slapping sound as the trusses are run into.
In most cases, your new post frame building will be more economical (and have more cubic feet of usable space) with a taller eave height, rather than trying to utilize scissor trusses.










As an engineer I would have appreciated more detail on how you based your claim that scissors rafters are less cost effective than higher walls. So I used the Menards calculator for a 36×48 foot pole bard with 12ft walls, 12ft+scissors, and 15ft walls to fit a 14ft tall door. The only extra added was $2000 for a 14x14ft door with windows. The inside pitch is 3/12 and outside is 6/12 for scissors compared to 4/12 on the other 2 designs.
12ft walls $11,692 $0.56/ft3
12ft+scissors $12,149 $0.52/ft3 adds 20% to the 12ft wall trusses (7x$184*20%=257), $150 for extra roof, $50 for extra wall
15ft walls $13,947 $0.54/ft3
Based on these numbers it is about 4% cheaper per volume to use scissors. Now perhaps using other dimensions and truss spacing would change the balance. But this one data point is already sufficient to convince me to double check the numbers on future designs without making generalizations on truss types.
There are couple additional benefits to the scissors trusses, the warm air in summer is pushed to the center where it can be vented away or blown down in winter, the outside shell is slightly smaller for the inner volume so insulation costs and heating/cooling costs are less, and the peak height and walls are slightly lower for wind loading and other zoning issues. The steeper pitch also makes the roof more aligned for the potential solar panels at our latitude.
I agree that there is extra risk of bumping into the roof but there is quite a bit of room to the sides because much of the extra height is for door track mounts and springs. What might be a better investment than scissor trusses could be a lower profile door track&springs or use sliding doors.
The challenge with using someone’s calculator is it does not necessarily mean the building was designed to meet a specific set of Code requirements where the building quoted could actually have plans sealed by a Registered Professional Engineer. Oftentimes the added roof height is overlooked in calculating the wall columns. In making my assertion – I can plug the parameters into our proprietary Instant Pricing system which calculates all of the pieces needed, per code and can produce plans which can be third-party engineer sealed.
Let’s take a look at your examples – with a 36′ x 48′ building and trying to fit a 14′ x 14′ overhead door in the center of an endwall.
Scissor trusses – at 10.5′ from a sidewall you will gain 30″ at a 3/12 interior slope (slope begins at inside of columns). On a 12′ eave you will have roughly 11′ from top of slab to bottom of truss at inside of wall. Adding 30″ gives you 13.5′ so your 14′ overhead door will not fit. In order to get standard radius overhead door tracks to work you will need to increase your eave height to at least 14′. At 6/12 overall building height will be 23′. Volume of usable space 22.896 cu.ft. If you drive something in 13’6″ tall you better not plan on parking too close to a sidewall.
With a standard truss – this door would fit in a 16′ eave. Overall building height at 4/12 will be 22′. Volume of usable space 25,920 cu.ft. (13% more than with scissor trusses).
Check your calculations on extra steel needed to change slope from 4/12 to 6/12. Roof gains 110 sft, endwalls 108 sft. Roof will also require another row of purlins and endwalls will require more horizontals. Both of which mean more screws as well. More rake trim is required and if building has enclosed overhangs you have added soffit materials.
While there may be times when the scissor truss scenario might be less expensive given a client’s wants and needs, given a broad generalization taller is going to be the same price or less and provide more usable space for the client.
Also – perhaps you would not mind sharing what state or states you are registered as an engineer in. In doing a Google search under your name I was only able to find a “systems engineer” for Intel in Longmont, Colorado.
Considering a 32x48x16’9″ pole barn for farm shop. Want a 20×14 end overhead door. Was considering a scissor truss but perhaps a parallel cord trust would work better, lower the heighthof the building.Will that work for a 4/12 pitch?
Provided your overhead door will be centered in the end, you door is only six feet from a sidewall. In order to get the tracks in below the trusses, you will need roughly 16″ of clear height under the trusses a 5’6″ from each sidewall. Allowing for the slab and thickness of trusses, with a flat bottom chord you will need an eave height of pretty much 16’6″. If you had a 2/12 bottom chord slope (which would require a greater pitch on the exterior) you would gain only 10″ of interior height at the door tracks, meaning you could reduce eave height by that much, but your overall building height would actually increase!
Your Hanen Pole Buildings’ Designer Doug will be reaching out to you to discuss further.
I think your comment about ” what state your registered in was kind of low. He didn’t say structural engineer. He just said engineer I think to say that he does have some knowledge and thinks like one.
You are certainly entitled to your opinion. It could be he is a train engineer, some clarification was requested as future readers may get the idea he is appropriately credentialed, when perhaps he is not.
I have to agree with Tom. As a licensed contractor and program manager in Jackson, MI, I spend a lot of time researching materials and talking to professionals. I absolutely do not call out a potential customer when they think they’re right. Especially in a public forum. My actual degree is in computer engineering. My brother is a licensed mechanical engineer. Both of us could easily do the research and challenge your opinion on this webpage. After all, that is what this webpage is, correct? An opinion on the economic impact between scissor truss framing vs greater wall height?
Although this is my blog, it is also a forum for healthy debate and for presenting multiple sides of any relevant subject. When representing oneself as a possible exert, I find it best to present appropriate backup so other future readers can weigh the accuracy of the information being presented.
Sorry to bring up an old post. I am trying to figure out how to have a 12’x12′ door centered on a 40′ wall with only 12′ on the 60′ side. 40’x 60′ building.
Easiest and cheapest way is to increase eave height to 14’6″. Assuming you placed sidewall columns 12′ on center and have no ceiling, you can high lift the door up the inside of the endwall 4′, turn and park between endwall and first pair of trusses (you will only have roughly 11’2″ of clear height under first pair of trusses.
Scissor truss version. Eave height of 12′ less 3-1/2″ for floor 6″ for truss top chords = 11′ 2-1/2″ clear height. You need at least 13’6″ of clear height for standard hardware. This means you must gain 27-1/2″, assuming door is at center of endwall, a 2/12 bottom chord slope should just get you in.
I am building a 30x40x12 pole barn. I want to add a platform along the 30’ side for storage. It will allow 6’ headroom under and ~5’ for headroom above the platform. If I use scissors truss above the platform what will be the new headroom? Is there a website where I can input the measurements to determine the answer? Thanks greatly
Our team is working with you on a design solution currently, as our widely spaced trusses allow for headroom up to the level of the roof purlins.