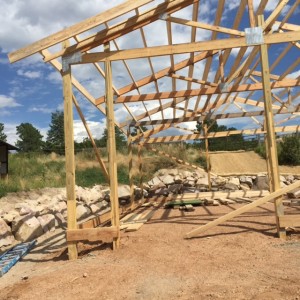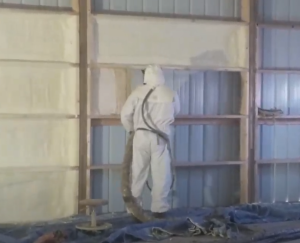DEAR POLE BARN GURU: I am looking to get a set of drawings that I can use to build a pole barn in MT. I will be doing the construction myself. I know what I want and most of the design. I need a set of plans that I can build to. Is this something your company does, provide a set of drawings? Thanks STEPHEN in MONTANA
DEAR STEPHEN: Hansen Pole Buildings supplies two complete sets of full 24″ x 36″ engineer sealed drawings with your investment in a new post frame building kit package. You will also receive our 500 plus page Construction Manual which guides you through every step of the construction process, saving innumerable hours in achieving the best results.
DEAR POLE BARN GURU: I’m an engineering student form India. Me and my friends have to submit our project study about “new construction techniques to build house”. We were searching on internet for the information then we came across your website and saw your project and ideas we are interested to know about your project ideas. This is totally new ideas for us and our college. Your information help us to make our project study best. If you don’t have any problem to share your ideas with us. GUNVANT in INDIA
DEAR GUNVANT: We make every reasonable effort to assist engineering and architecture students in learning and utilizing post frame design.
Please advise as to what information we can provide for your assistance. Chances are you can use the search box to find most anything you would need on our website.
DEAR POLE BARN GURU: Hey Mike I got a question on book shelving. I was going to do the standard 2×4 purlins on the outside of the laminated posts and the run 2x6s vertical two foot OC, the vertical studs were going to be just for insulation and for finishing the inside walls. Now from what I have read you notch the top of your post inside and out for your 2×10 then run 2x6s horizontal every two feet. Now my posts will be 8′ OC and it will be 64′ x 36′ x 10′ trusses 2′ OC, metal siding and roof, drywall and metal siding inside (there will be some living space inside). Now I’m hoping you can fill in on what I am missing, do I still need purlins to run around the outside? Do you lose strength? Can you please school me on this? Thanks CHRIS in DUNCANSVILLE
DEAR CHRIS: Not sure how far along you are with your project, but if you are still in the planning stages, you might consider placing your columns at 12 foot on center or so, saving both money in materials as well as making labor easier.
Assuming you are past this point…. you will want to install the 2×8 pressure preservative treated splash plank (some thoughts in this area here: https://www.hansenpolebuildings.com/2013/08/composite-grade-board/) on the outside of the columns. With the assumption your laminated posts are glulams manufactured from multiple plies of 2×6 (nailed together columns vs. glulam columns can be investigated here:
https://www.hansenpolebuildings.com/2014/04/titan-timbers/), then you should use 2×8 book shelf girts – with 1-1/2 inches of girt projecting past the outside of your building columns.
Walls with bookshelf style girts are far stronger in bending and have a greatly reduced deflection in comparison to “barn” style girts nailed flat to the outside face of the columns.
Don’t forget to include a house wrap on the outside of the wall girts prior to siding being applied (https://www.hansenpolebuildings.com/2012/11/house-wrap/).










I’m going to build a 24 x40 X 9 with a 512 roof pitch I was just if there is any way I can get blue prints
Hello John – We provide two sets of custom designed plans that are engineer sealed with every Hansen Building. We do not offer just selling plans.