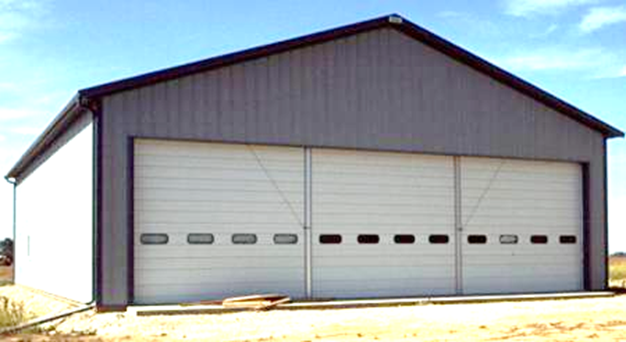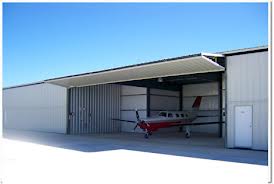Overhead Doors With Mullions- aka Swing-Up Post Doors
Chances are if something is unique, unusual or near impossible the request is going to end up coming to Hansen Pole Buildings – it is the nature of the beast!
Here is a request for something I have never done (or actually seen done in person):
DEAR POLE BARN GURU: I took this photo off a website some place about 1-2 years ago before I went to Afghanistan.
Does Hansen Building sell these doors in the below photo with what looks like removable braces, or do you know anyplace that does? I am building a hangar out in Arizona and need a door that is 40 feet wide by 12 feet tall, that will be insulated inside.
 I noticed that you have a hangar on your website with folding doors. Do you sell the panels and door hangars/tracks for that? STEVE in ARIZONA
I noticed that you have a hangar on your website with folding doors. Do you sell the panels and door hangars/tracks for that? STEVE in ARIZONA
DEAR STEVE: Your photo is of overhead steel sectional doors with removable mullions – also know as a Swing-Up Post Door. This example looks to have cables attached to the posts in order to lift the posts by hand crank, or motor. It is possible to have a motor, or operator attached to both posts, and each door. If so, you would have to sequentially open the outer doors, open the middle door, exit the vehicle to pull the “pins” keeping the posts in place, then raise the posts. The option of two to three sectional overhead doors allow you to use a smaller opening at times, or the entire span when needed. What you will find is that you will need nearly 30″ of headroom- top of door opening to nearest obstruction for the door travel and operators. Therefor your 12′ high opening will need a 14’6″ ceiling height to accommodate a swing-up post door option. What that means is a taller building with added costs to the structure. You are possibly going to find this particular option to be relatively expensive and somewhat inconvenient. Your local garage door company should be able to get you a price quote on them or you can visit https://happydiyhome.com/new-garage-door-cost/ to get some pricing ideas. Raynor’s TC Series https://www.raynor.com/products/tc-series.cfm and Overhead Door Co https://www.overheaddoor.com/commercial-doors, each build this type of door.
 The folding doors were custom made by a company in New York, which appears to no longer be in business. For an insulated building, it is doubtful they would have been satisfactory, as they are not designed to provide an air tight seal. A benefit to this type of door, installed on an end wall, is that you do not lose any of you headroom to the track/operator system. Though you can see in this picture, you do lose a similar amount of space on a sidewall.
The folding doors were custom made by a company in New York, which appears to no longer be in business. For an insulated building, it is doubtful they would have been satisfactory, as they are not designed to provide an air tight seal. A benefit to this type of door, installed on an end wall, is that you do not lose any of you headroom to the track/operator system. Though you can see in this picture, you do lose a similar amount of space on a sidewall.
My personal preference would be bi-fold up doors. I would suggest a call to Mike Schweiss at Schweiss Door (800)746-8273 www.bifold.com. We’ve had an innumerable number of our clients put their doors on our buildings and have yet to hear any negative feedback.






