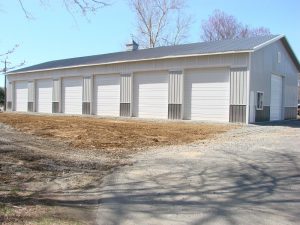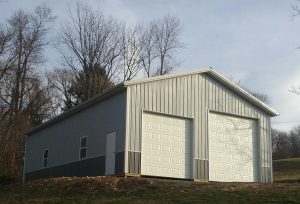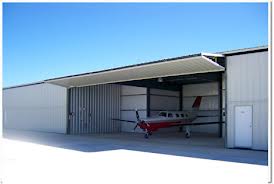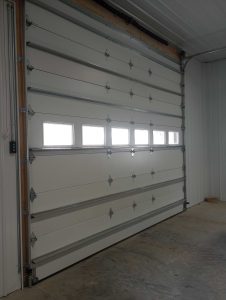A very common statement is: “I love my building, but hate my doors.”
Don’t put cheaply made inferior doors on a great building. Not all door companies offer the same quality!
 Hansen Pole Buildings has provided a significant number of pole building hangars located all across the country. By far, the most prevalent choice by our clients of hangar doors have been from Schweiss (www.bifold.com). This is not a recommendation to use Schweiss Hangar Doors, other than to certainly give them every opportunity.
Hansen Pole Buildings has provided a significant number of pole building hangars located all across the country. By far, the most prevalent choice by our clients of hangar doors have been from Schweiss (www.bifold.com). This is not a recommendation to use Schweiss Hangar Doors, other than to certainly give them every opportunity.
Today’s guest blogger is Pat Schmidt from Schweiss Door.
What Schweiss supplies a contractor or Building provider
Door weight, engineering data, wind load specifications and design specifications
Schweiss can install doors or customer or contractor can. Schweiss provides instructions.
Schweiss bifold and hydraulic doors adapt to any building large or small with no loss of headroom. They can be tightly insulated to save energy. Doors will not sag or bow. Snow and ice will not bother. They seal tightly with a 12” rubber boot at bottom of door. Top rubber seal is the same. Prevents flow of moisture into the door or building.
Each door is custom built for new or existing structures (to the inch). No cookie cutter standard door sizes.
Everything comes complete on the doors except the outside sheeting. Electric top or bottom drive motors available on bifold doors. Hydraulic doors come with a compact hydraulic pump unit which can be mounted anywhere within the building, up high, low, under a bench… Doors come with external or internal trusses for added strength.
How to measure your building for a bifold door
Schweiss needs need to know the clear inside measurements or air opening, height and width.
Door is hung up and above the clear opening, (usually 12”, 24”, 30” or 36” above the clear opening) on the outside of the building so there is no loss of headroom. This varies from door to door. A header if needed is placed at 12”-22”-28” or 34” to center above the clear opening to hang the Schweiss door on. This can be built into the endwall of a new or existing building. The header is placed above the bottom of the rafter for no loss in headroom. Endwall rafter header placements are different for Wood and Steel Buildings.
The customer and building manufacturer are responsible to ensure the building’s structural design is capable of handling all the imposed loads the Bifold or Hydraulic door exerts the door header, endwall and building. Doors exert considerable horizontal loads on the building structure in the open position. A building header design must meet standard deflection and strength criteria, both in vertical and horizontal directions to support the door in all positions. Schweiss Door factory will help customers fill in the Spec Sheet Details.
Multiple Doors Side-by-Side
Multiple doors can be mounted side-by-side. Often used for T-Hangars. Two doors share the same building column.
Hydraulic Doors
Say “No” to wood on a moving door frame. Some door manufacturers try to replace the horizontal cross members with wood 2x4s instead of metal. Hydraulic and bifold moving doors flex unlike a permanent wall in a building. Besides probably not engineered to support applied wind loads, wood girts in doors tend to warp, twist and shrink, causing a myriad of problems. Stacking wood on a steel member doubles the weight and the thickness of a door and takes away the R value when insulating.
Hydraulic door frames are pre-hung inside their own sub-frame on all Schweiss doors.
To maintain clear opening with an internal truss the door must attach higher on the building.
There is a choice of a “flush mount” which mounts below or under the building header (you sacrifice some headroom with this method), or there is an “exterior mount,” where no headroom is sacrificed.
When hydraulic doors are open they provide a large canopy which offers more shade. There are no obstructions protruding back into the building like a roll-up door.
Building costs will be lower with a hydraulic door because of lower sidewall requirement, less insulation, less sheeting and less labor. Building does not have to be made taller to maximize a clear opening. They are designed to adapt to any size and any type building.
Schweiss “One Piece” hydraulic doors come with a continuous header tube, but when extra strength is needed to support your build/door, Schweiss will supply a free standing header. All headers are custom built to add extra strength. Schweiss offers many door mounting styles to choose from.
Walk doors and windows are available for both styles of doors. Multiple decorative cladding options and glass doors can also be had for the asking.
Thanks Pat, for the info on Schweiss doors!

 It is the forensics which is of interest to me – when something goes astray in a building, I want to get to the root of why. Here is a case which will probably be seen on CSI: Pole Barn (if such a program is ever produced):
It is the forensics which is of interest to me – when something goes astray in a building, I want to get to the root of why. Here is a case which will probably be seen on CSI: Pole Barn (if such a program is ever produced): The first beneficial feature of the WalkThru Garage Door is being able to enter into the pole building from the driveway without having to open the entire garage door. This is an ease of operation feature, much like a sliding door on most of today’s minivans. For a premium, the owner can have a second sliding door to conveniently load and unload passengers and accumulated stuff! With vehicles there is no payback from this high priced option. No better fuel efficiency or more passenger or cargo space. This is a mere convenience feature.
The first beneficial feature of the WalkThru Garage Door is being able to enter into the pole building from the driveway without having to open the entire garage door. This is an ease of operation feature, much like a sliding door on most of today’s minivans. For a premium, the owner can have a second sliding door to conveniently load and unload passengers and accumulated stuff! With vehicles there is no payback from this high priced option. No better fuel efficiency or more passenger or cargo space. This is a mere convenience feature. The framework is made from 1-1/2” 14-gauge square steel tubing. The doors have two double 1-1/4” ball bearings on the outer doors (top and bottom). Cross –braces (as an X-frame) are included as well as eight lock pins (four top and four bottom) for added strength. Dual castors are an optional feature.
The framework is made from 1-1/2” 14-gauge square steel tubing. The doors have two double 1-1/4” ball bearings on the outer doors (top and bottom). Cross –braces (as an X-frame) are included as well as eight lock pins (four top and four bottom) for added strength. Dual castors are an optional feature. Most people do not give much thought to the style of their doors, they take whatever they are given! Nothing looks much more out of place than a commercial ribbed door on a residential garage, or a residential raised panel door on a commercial building. For non-commercial applications, raised panels are available in either long or short panel styles – as well as just a plain textured finish. Want to dress them up? Carriage House style doors could very well be the option.
Most people do not give much thought to the style of their doors, they take whatever they are given! Nothing looks much more out of place than a commercial ribbed door on a residential garage, or a residential raised panel door on a commercial building. For non-commercial applications, raised panels are available in either long or short panel styles – as well as just a plain textured finish. Want to dress them up? Carriage House style doors could very well be the option.





