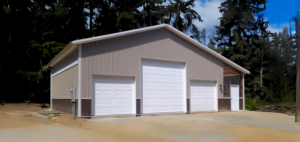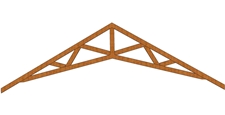Scissors Trusses in Post Frame Buildings
I’ve written previously about Henry Getz, of Morton Buildings (https://www.hansenpolebuildings.com/2016/06/origins-colored-steel/), however there are reasons other than pre-painted steel roofing and siding which the post frame industry should thank Henry for.
Beyond color, Henry also introduced the raised-chord (scissors) truss to the post frame industry, which allowed a taller end door on the very popular machine-storage buildings. This option is offered by nearly all builders today.
To begin with, what is a scissors truss?
The 4th edition of the Dictionary of Architecture and Construction offers this definition: “A scissors truss is a kind of truss used primarily in buildings, in which the bottom chord members cross each other, connecting to the angled top chords at a point intermediate on the top chords’ length, creating an appearance similar to an opened pair of scissors. Scissors trusses are used almost entirely in building construction to support a pitched roof, where a sloping or raised ceiling surface is desired.”
For some reason, farmers in the Midwest United States have had a proclivity to place very tall doors, in shorter sidewalled buildings.
 Let’s take a look at an example – a 14’ eave height building, with a 14’ tall overhead sectional door in the center of an endwall. The overhead door needs to be able to open and “park” beneath the roof trusses. Typically (depending upon overhead door manufacturers and model) the door hardware is going to require somewhere around 16 inches of clearance below the trusses. As a general rule of thumb, at least a foot should be allowed for the thickness of the roof system and a nominal four inch thick concrete slab.
Let’s take a look at an example – a 14’ eave height building, with a 14’ tall overhead sectional door in the center of an endwall. The overhead door needs to be able to open and “park” beneath the roof trusses. Typically (depending upon overhead door manufacturers and model) the door hardware is going to require somewhere around 16 inches of clearance below the trusses. As a general rule of thumb, at least a foot should be allowed for the thickness of the roof system and a nominal four inch thick concrete slab.
With a standard straight (or flat) bottom chord truss, an eave height of at least 16’4” would be needed to fit the door in.
However, on a 14 foot eave 60 foot width building, with a 20 foot wide overhead door, if the truss bottom chords had a slope of 1.5/12 or greater the door and its hardware would fit.
There are some downsides to consider….
Scissors trusses are going to be more expensive than standard trusses of the same span, slope and load carrying capacity. Why? Because a portion of the strength of the truss is due to its depth – when the interior slope is increased, the truss has less “meat” left to carry the imposed loads. As a general rule of thumb, the scissor truss will be 15 to 30% more expensive than a standard truss.
While the taller overhead door may now fit under the pitched bottom chord, drive a tall and expensive piece of machinery too close to the sidewall and expect to hear a nasty slapping sound as the trusses are run into.
In most cases, your new post frame building will be more economical (and have more cubic feet of usable space) with a taller eave height, rather than trying to utilize scissor trusses.







