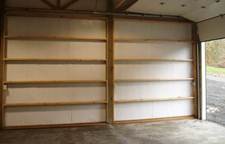This Monday’s Pole Barn Guru answers questions about plans for buildings, the flat portion of a scissor truss bottom chord, and a possible new building for a “local.”
DEAR POLE BARN GURU: Wondering if you sell plans only. I already have a building designed and wonder what it would cost to make sure it is built correctly? Our area doesn’t require stamped drawings. Thanks LEE in RICHMOND HILL
 DEAR LEE: We only provide building plans along with an investment into a Hansen Pole Buildings post frame building kit package. We firmly believe every post frame building should be structurally designed and plans sealed by a Registered Professional Engineer. Whether stamped drawings are required or not, if an engineer didn’t design it, who did? It is frankly just not worth risking your life or your valuable possessions in an attempt to save a few dollars.
DEAR LEE: We only provide building plans along with an investment into a Hansen Pole Buildings post frame building kit package. We firmly believe every post frame building should be structurally designed and plans sealed by a Registered Professional Engineer. Whether stamped drawings are required or not, if an engineer didn’t design it, who did? It is frankly just not worth risking your life or your valuable possessions in an attempt to save a few dollars.
You won’t be able to acquire needed components yourself for what we can deliver them to you – and we insure everything is provided, so you aren’t making needless trips to your local hardware store. You truly don’t want to become a piece-mealer: https://www.hansenpolebuildings.com/2014/03/diy-pole-building/.
DEAR POLE BARN GURU: Hello, Trusses sitting on top of post. I have scissor trusses it looks like the trusses were made for a 6 x6 post I have 6 x10 post. The flat that is cut on the truss is only 6″ so only thing that touches the top of the post is the 6″, 4″ then would be unsupported. This cannot be right? KURT in SAINT HELENS
DEAR KURT: Most metal plate connected wood truss manufacturers fabricate their scissor trusses with a cut at bottom chord ends allowing for a level bearing point on top of either walls or notches cut into post frame building columns (see “H” in example).
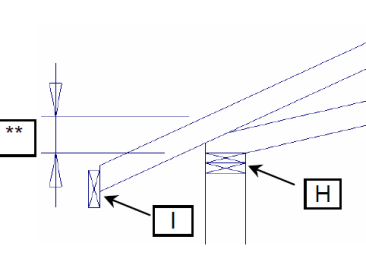
Length of this cut is typically equal to minimum required bearing surface, with a minimum of 3-1/2 inches. What your trusses have is entirely within structural design parameters and will perform admirably and is “right”.
DEAR POLE BARN GURU: Hi there.
We’d like to build in Hurley, WI. Can you deliver there and what, if any, service do you offer?
Looking to build a place to put a shop, park a 30 foot camper, a fishing boat and two trucks, plus some storage. Would like a lean to either to side or wrap around.
Please advise as to whether it is reasonable for us to inquire with your company, given the distance.
Thank you! VICKIE in HURLEY
 DEAR VICKIE: Considering it is only 375 miles from Browns Valley to Hurley, you are almost local! Hansen Pole Buildings provides post frame buildings in all 50 states (yes – even Alaska and Hawaii), so Wisconsin is not an issue.
DEAR VICKIE: Considering it is only 375 miles from Browns Valley to Hurley, you are almost local! Hansen Pole Buildings provides post frame buildings in all 50 states (yes – even Alaska and Hawaii), so Wisconsin is not an issue.
A member of our team of Building Designers will work with you to arrive at a design solution best meeting with your needs, budget and available space. We provide third-party engineer sealed structural plans for your new building, along with all supporting calculations. You get a completely itemized Materials’ List, delivery to your site and a comprehensive step-by-step manual to guide you (or your builder, should you opt to use one) through assembly. If, for some obscure reason) you get stuck, or off track we provide unlimited free Technical Support via Email during your construction process.
Not only is it reasonable for you to inquire with us – you would be making a grave error should you not! Please give us a call (866)200-9657 and ask to speak with a Building Designer.
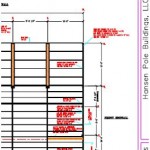 DEAR POLE BARN GURU: Do you supply stamped engineering plans for building inspection purposes? DOUG in BENEZETTE
DEAR POLE BARN GURU: Do you supply stamped engineering plans for building inspection purposes? DOUG in BENEZETTE  DEAR POLE BARN GURU: I see buildings with no foundation what is the code for pole barn foundations in Michigan? ANTHONY in GLADWIN
DEAR POLE BARN GURU: I see buildings with no foundation what is the code for pole barn foundations in Michigan? ANTHONY in GLADWIN 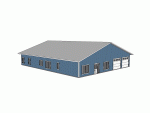 DEAR POLE BARN GURU: Which would be more economical, to build a 40x64x12 post frame shouse with attic trusses over a 40 x 32 section for an upstairs or to build a 40 x 72 x 12 with no upstairs needed? BETH in CADIZ
DEAR POLE BARN GURU: Which would be more economical, to build a 40x64x12 post frame shouse with attic trusses over a 40 x 32 section for an upstairs or to build a 40 x 72 x 12 with no upstairs needed? BETH in CADIZ 






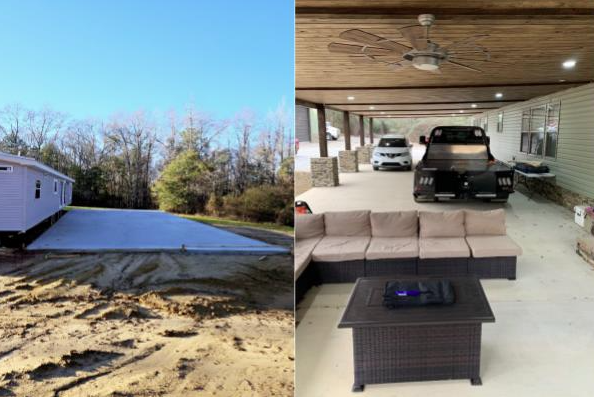
 DEAR POLE BARN GURU: 28W x 30L pole barn, single 10’w x 9’t garage door, single entry door…need plans for county permit. Where can I get? DOUG in HAVRE DE GRACE
DEAR POLE BARN GURU: 28W x 30L pole barn, single 10’w x 9’t garage door, single entry door…need plans for county permit. Where can I get? DOUG in HAVRE DE GRACE 
 DEAR POLE BARN GURU: Can I hire you to design a pole barn and get sealed prints for NJ without buying the kit from you? I have a fairly new pole barn on the property and would like to reuse that material for my new barn. SHANE in BRIDGETON
DEAR POLE BARN GURU: Can I hire you to design a pole barn and get sealed prints for NJ without buying the kit from you? I have a fairly new pole barn on the property and would like to reuse that material for my new barn. SHANE in BRIDGETON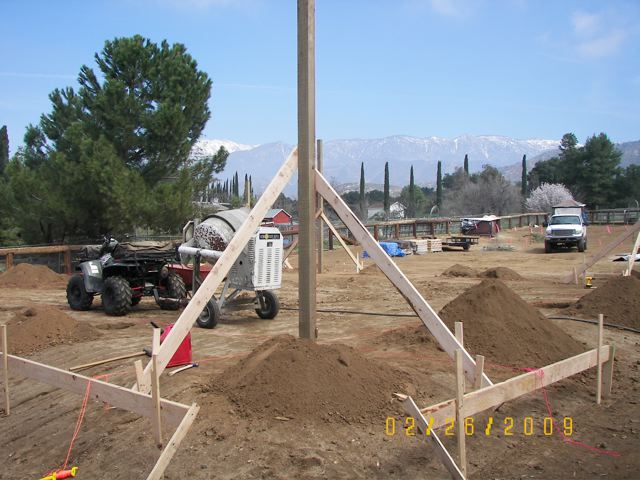
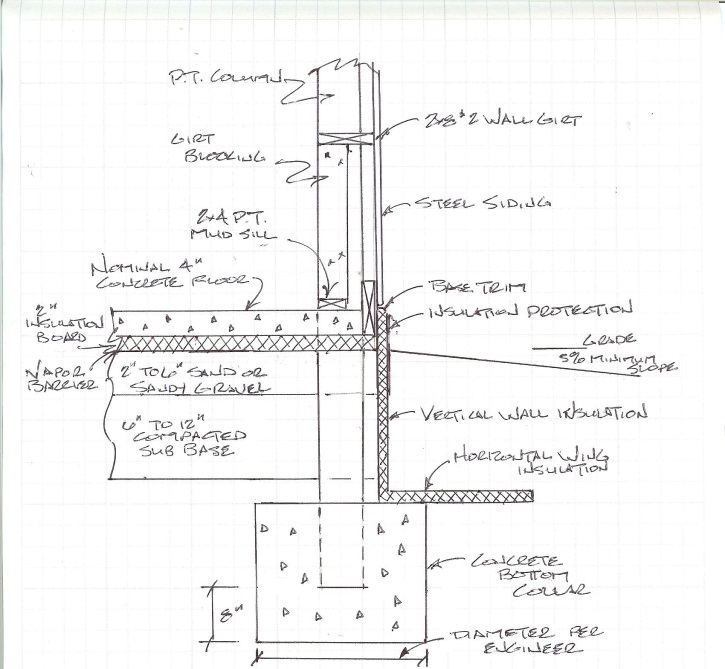
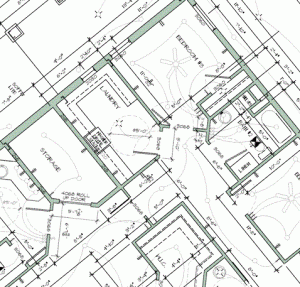 When completed, the new building would be two stories (8′-10′ of it will be below the foundation of my existing house, with a finished basement with a 9′ floor to ceiling height, and a second floor as the main living floor with a cathedral ceiling whose peak will run the 40′ length of the new addition. Will a pole barn structure work for me? If so, will your company draw up the plans and engineer the project so that I can get it approved by my City Building Department? DENNIS in SEASIDE
When completed, the new building would be two stories (8′-10′ of it will be below the foundation of my existing house, with a finished basement with a 9′ floor to ceiling height, and a second floor as the main living floor with a cathedral ceiling whose peak will run the 40′ length of the new addition. Will a pole barn structure work for me? If so, will your company draw up the plans and engineer the project so that I can get it approved by my City Building Department? DENNIS in SEASIDE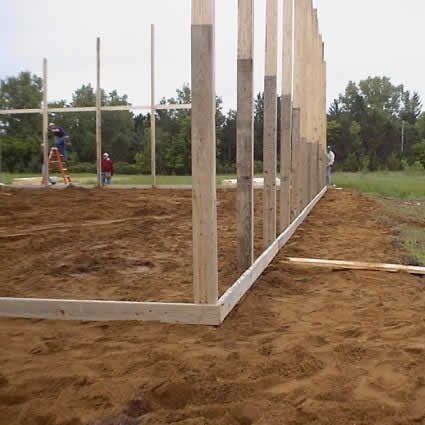
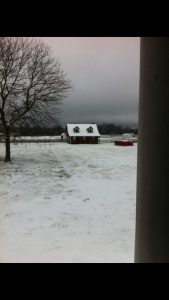
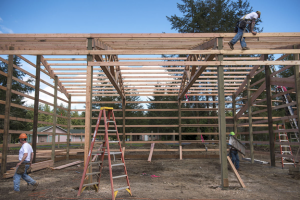 I have talked to several builders and truss makers who insist that trusses must be spaced every two feet so for a 100 X 60 pole barn I would need 51 at a cost of $30,000; factoring in all of the other costs it is simply out of our reach. I have read that you suggest trusses can be spread further apart and one of the builders I have spoken to said I should ask for some plans and he would see what he could do, however is very skeptical.
I have talked to several builders and truss makers who insist that trusses must be spaced every two feet so for a 100 X 60 pole barn I would need 51 at a cost of $30,000; factoring in all of the other costs it is simply out of our reach. I have read that you suggest trusses can be spread further apart and one of the builders I have spoken to said I should ask for some plans and he would see what he could do, however is very skeptical.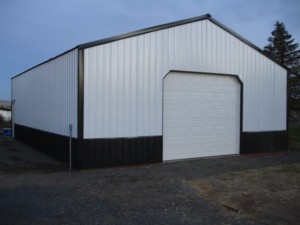 DEAR NATE: Thank you for your interest in a new Hansen Pole Building. Prices listed at
DEAR NATE: Thank you for your interest in a new Hansen Pole Building. Prices listed at  DEAR LEE: We only provide building plans along with an investment into a Hansen Pole Buildings post frame building kit package. We firmly believe every post frame building should be structurally designed and plans sealed by a Registered Professional Engineer. Whether stamped drawings are required or not, if an engineer didn’t design it, who did? It is frankly just not worth risking your life or your valuable possessions in an attempt to save a few dollars.
DEAR LEE: We only provide building plans along with an investment into a Hansen Pole Buildings post frame building kit package. We firmly believe every post frame building should be structurally designed and plans sealed by a Registered Professional Engineer. Whether stamped drawings are required or not, if an engineer didn’t design it, who did? It is frankly just not worth risking your life or your valuable possessions in an attempt to save a few dollars.
 DEAR VICKIE: Considering it is only 375 miles from Browns Valley to Hurley, you are almost local! Hansen Pole Buildings provides post frame buildings in all 50 states (yes – even Alaska and Hawaii), so Wisconsin is not an issue.
DEAR VICKIE: Considering it is only 375 miles from Browns Valley to Hurley, you are almost local! Hansen Pole Buildings provides post frame buildings in all 50 states (yes – even Alaska and Hawaii), so Wisconsin is not an issue.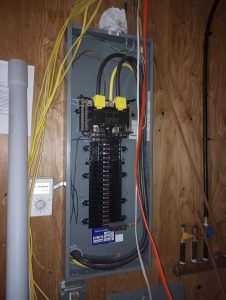 A: Very little drilling, if any, will be needed for holes in order to run electrical wires. Wall framing (girts) extend or are placed so as to leave a 1-1/2 inch space between outside of wall columns and siding.
A: Very little drilling, if any, will be needed for holes in order to run electrical wires. Wall framing (girts) extend or are placed so as to leave a 1-1/2 inch space between outside of wall columns and siding. DEAR KEVIN: You should have something to prevent condensation. My first choice for ease of installation would be to order roof steel with dripstop or condenstop attached by roll former.
DEAR KEVIN: You should have something to prevent condensation. My first choice for ease of installation would be to order roof steel with dripstop or condenstop attached by roll former. 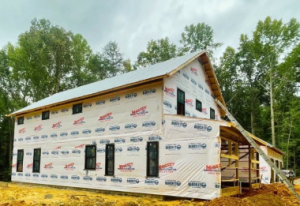 DEAR JESSICA: Thank you for your interest in a new Hansen Post Frame building. Our complete post frame building kit packages are designed for an average person who can and will read English to successfully assemble their own beautiful building. We have had clients do nearly every construction process step without any other person to assist them. If you do end up needing an extra pair of hands or more (even complete assembly), capable help is most usually no further away than a free Craigslist ad under “gigs”.
DEAR JESSICA: Thank you for your interest in a new Hansen Post Frame building. Our complete post frame building kit packages are designed for an average person who can and will read English to successfully assemble their own beautiful building. We have had clients do nearly every construction process step without any other person to assist them. If you do end up needing an extra pair of hands or more (even complete assembly), capable help is most usually no further away than a free Craigslist ad under “gigs”. DEAR GINGER: Actually “do it their self” is a perfectly acceptable plan for a first timer – at least as we provide post frame building kit packages. Our plans (view sample plans here:
DEAR GINGER: Actually “do it their self” is a perfectly acceptable plan for a first timer – at least as we provide post frame building kit packages. Our plans (view sample plans here: 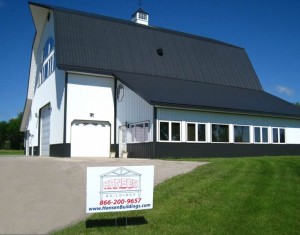 DEAR POLE BARN GURU:
DEAR POLE BARN GURU: 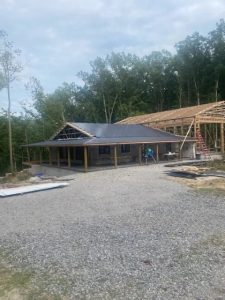 DEAR POLE BARN GURU:
DEAR POLE BARN GURU: 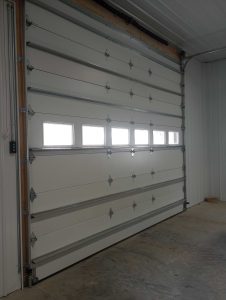 DEAR RALPH: Before doing a structural remodel of your building, it would be prudent to discuss it with your RDP (Registered Design Professional – engineer or architect) who produced your building’s original design. Making structural changes without their approval could result in voiding any warranty and, at worst, a collapse – just isn’t worth it.
DEAR RALPH: Before doing a structural remodel of your building, it would be prudent to discuss it with your RDP (Registered Design Professional – engineer or architect) who produced your building’s original design. Making structural changes without their approval could result in voiding any warranty and, at worst, a collapse – just isn’t worth it.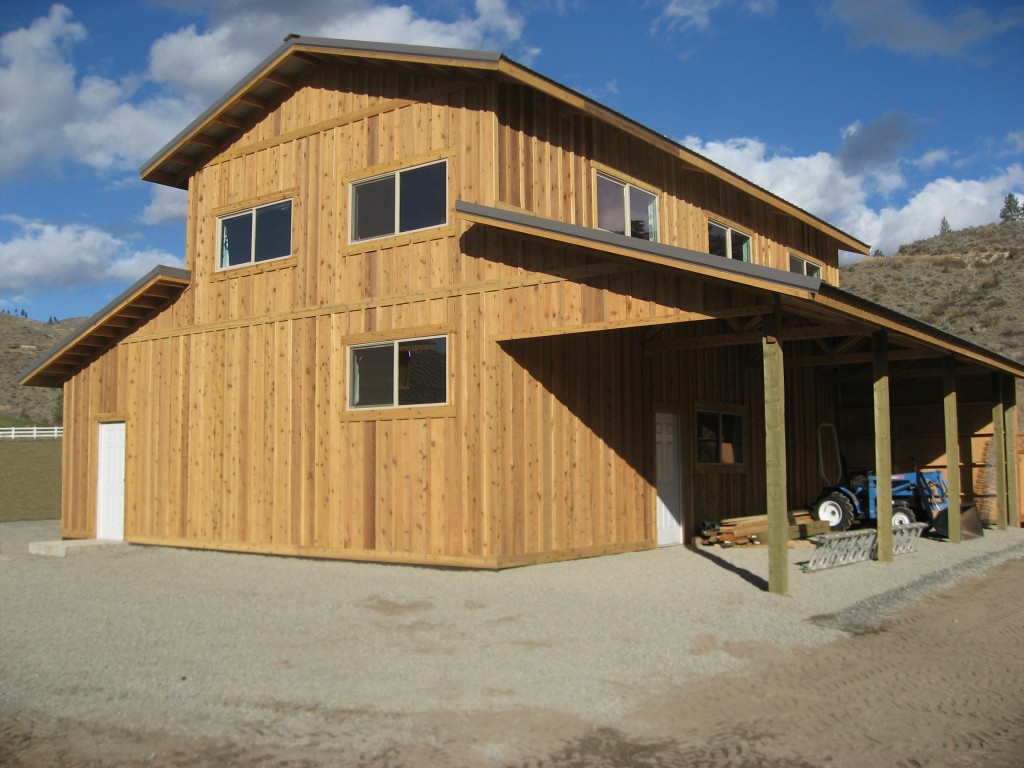
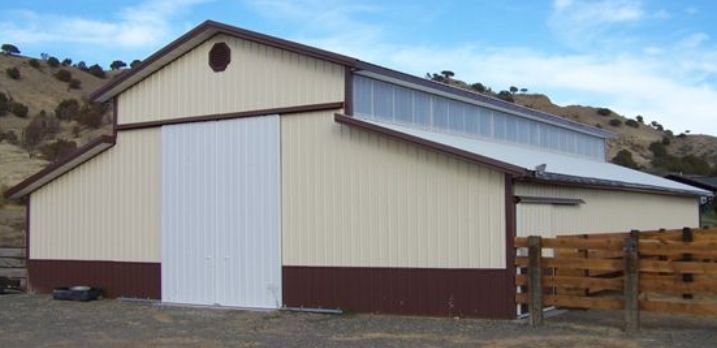
 DEAR POLE BARN GURU:
DEAR POLE BARN GURU: 
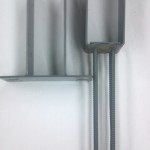 DEAR POLE BARN GURU:
DEAR POLE BARN GURU: 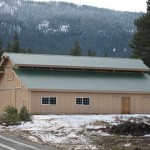 DEAR MICHAEL: Many different colors of “cool roof” steel are now available, which adds far more flexibility in aesthetics – one is no longer limited to bare Galvalume or galvanized, or white-
DEAR MICHAEL: Many different colors of “cool roof” steel are now available, which adds far more flexibility in aesthetics – one is no longer limited to bare Galvalume or galvanized, or white- 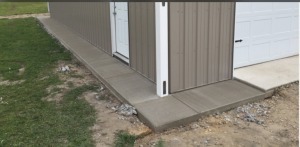 DEAR DAYNA: The beauty of post frame buildings is a concrete slab is not required in order to support the building. As to floor plans – unless otherwise requested by a client, most post frame buildings are clearspan structures, without any interior columns or partitions. This allows for the total flexibility to place walls wherever one chooses, if any. The quickest way to hear back soon is to include an email address to send responses to.
DEAR DAYNA: The beauty of post frame buildings is a concrete slab is not required in order to support the building. As to floor plans – unless otherwise requested by a client, most post frame buildings are clearspan structures, without any interior columns or partitions. This allows for the total flexibility to place walls wherever one chooses, if any. The quickest way to hear back soon is to include an email address to send responses to.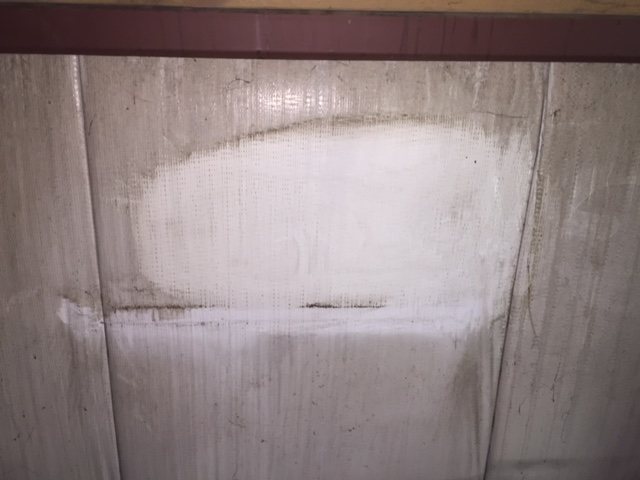
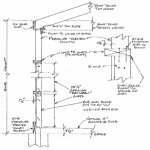
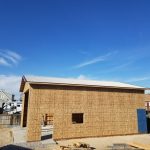
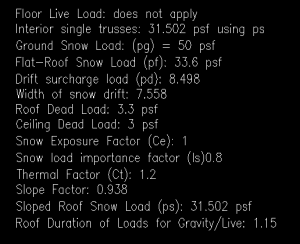
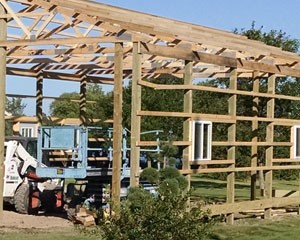 DEAR POLE BARN GURU: Pole Barn Guru, do you have to have girt under end trusses. End trusses setting on 2×12 from header and nailed to 6×6 pole with 2×6 blocking below trusses 24″o.c. sheated header 3 2×12 notch blocked and clipped. STEVE in CHEYENNE
DEAR POLE BARN GURU: Pole Barn Guru, do you have to have girt under end trusses. End trusses setting on 2×12 from header and nailed to 6×6 pole with 2×6 blocking below trusses 24″o.c. sheated header 3 2×12 notch blocked and clipped. STEVE in CHEYENNE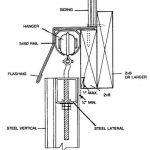



 DEAR RALPH: From Chapter 14 of the Hansen Pole Buildings’ Installation Guide: Using a minimum 5/16” galvanized staple, staple through insulation to eave purlin top. As an alternative to staples, 1” galvanized roofing nails (with the big plastic washers) also work well.
DEAR RALPH: From Chapter 14 of the Hansen Pole Buildings’ Installation Guide: Using a minimum 5/16” galvanized staple, staple through insulation to eave purlin top. As an alternative to staples, 1” galvanized roofing nails (with the big plastic washers) also work well.