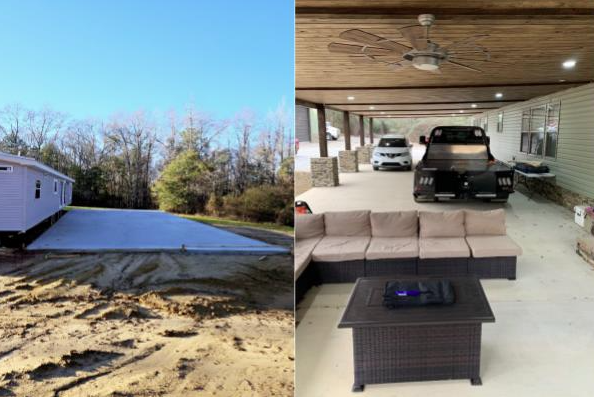This Wednesday the Pole Barn Guru answers reader questions about an I-Beam size for a lean too, plans for a county permit- included with purchase of a Hansen Building, and advice for use of insulation and barriers for new build.
DEAR POLE BARN GURU: Hey Mike I’ve got a question for you, I recently just bought new double wide in Alabama my wife wanted a lean too off the back and sent me a photo, we just got the slab completed it’s 28foot by 76 foot I want to add a top but puzzled will a 28foot I beam support a metal roof without sagging? Or will I have to have a support middle ways through? Being we are going to drive in on one side I really didn’t want a post in the middle, also if a 28 or 30 ft I beam will support it how far apart should I place them to hold metal roof. Attaching pictures for what she wants/ what we have now. Thank you. DAVID in ALABAMA
DEAR DAVID: You will need an engineer to actually size an I beam for you, however you can clearspan the 28 feet. As for spacing of beams, it (and beam size) will depend upon what you intend to place between I beams to attach steel roofing. Again, same engineer can make this determination. One thing you do not want to do is to plan upon your double wide to support high end of your beams – over time this will result in all sorts of problems (such as cracks in interior finishes and windows not wanting to open). Instead, support beams with columns.

 DEAR POLE BARN GURU: 28W x 30L pole barn, single 10’w x 9’t garage door, single entry door…need plans for county permit. Where can I get? DOUG in HAVRE DE GRACE
DEAR POLE BARN GURU: 28W x 30L pole barn, single 10’w x 9’t garage door, single entry door…need plans for county permit. Where can I get? DOUG in HAVRE DE GRACE
DEAR DOUG: Your new Hansen Pole Building investment includes site-specific full multi-page 24″ x 36″ engineer sealed structural blueprints detailing location and attachment of every piece (as well as suitable for obtaining Building Permits), our industry’s best, fully illustrated step-by-step installation manual, and unlimited technical support from people who have actually built post frame buildings. Please call 1.866.200.9657 tomorrow for details.
DEAR POLE BARN GURU: Building a new pole barn in a Texas barn style framing. I want to insulate the roof and walls. I plan to use 1-1/2″ EPS foil faced foam but am not completely positive where to put the vapor barrier to prevent condensation as if I do spray foam between the EPS and girths I’m concerned the spray foam will migrate into the rib blocking some airflow. Building will be 2×4 trusses 3:12 pitch 28′ wide on 2′ centers allowing the possibility to put a ceiling in at a much later date. Enclosed side lean to’s will be 2×6 rafters on the same spacing. I’ve gone down a rabbit hole researching a lot of forums and website data and believe the best way would be to install the EPS between the 2×4 girths and then a reflective radiant barrier. To clarify the girths will be 2×4’s laid flat and with the 1-1/2″ EPS there would be no air gap as bubble style wraps need to work properly. JOE in AUSTIN
DEAR JOE: If you want to do it right, spray two inches of closed cell directly to wall and roof steel and be done with it. If you are absolutely not going to use closed cell spray foam, then reflective radiant barrier should only be used between roof purlins and steel roofing, with well-sealed seams, as a condensation control. For walls – from outside to inside….steel siding, housewrap over bookshelf girts, Rockwool batts, interior vapor barrier, interior finish. For your ceiling, vents eaves and ridge, blow in insulation above ceiling.







