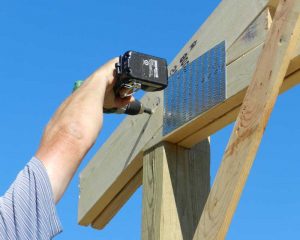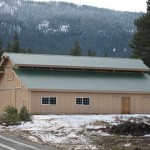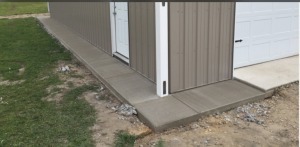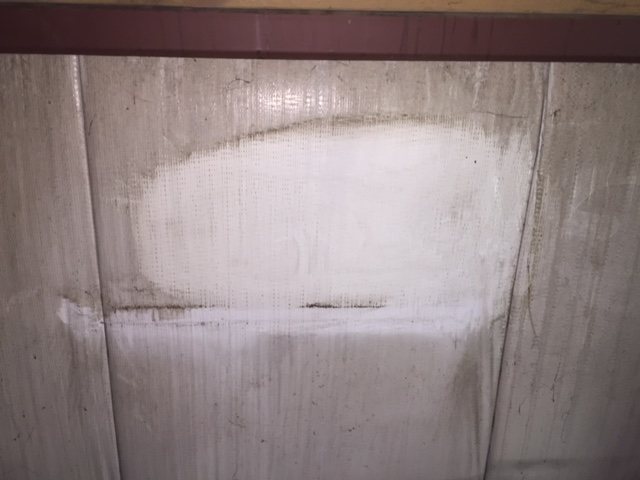Decisions, Decisions – Vapor Barrier for a Post Frame Steel Reroof
There are few reasons to replace an existing post frame building’s steel roof, as properly installed it should last a lifetime. Among these reasons could be:
Tired of Existing Color
Old roofing was nailed on
Tree fell through roof
This last one actually occurred to our shouse (shop/house) when I lived in Northeast Washington!
Loyal reader and Hansen Pole Buildings’ client MIKE in COUPEVILLE writes:
 “I am currently re-siding/re-roofing an existing pole building in order to match the exterior of the building I recently purchased from you. This building is roughly 32 x34 and the roof purlins are 2×6 on end roughly every 2 feet. I’m using Fabral’s grand rib 3 29ga for the roof and it will have fully vented soffit overhangs and a vented ridge cap. I am trying to figure out what I’m going to do for at least a vapor barrier under the roof steel, I see you seem to recommend foil faced bubble insulation but that is not very common in my area. I am seeing a lot of people using lamtec wmp-vrr (fiberglass insulation with a poly backing) 3″ thick and I believe they lay these wide rolls on top of the purlins and then place the metal roofing on top of that then screw down the roofing compressing the fiberglass insulation between the metal roofing and the purlins. Have you seen this style of insulating before? Do you think it is an acceptable way of doing it? I see as killing two birds with one stone. I may be insulating this shop in the future so if I do then the roof is already insulated plus I believe it acts as a vapor barrier which is the main reason to do it as I don’t want any condensation dripping down on the inside of the shop. I live in the Seattle area if that helps to know what my climate is like. Thanks in advance for your input.”
“I am currently re-siding/re-roofing an existing pole building in order to match the exterior of the building I recently purchased from you. This building is roughly 32 x34 and the roof purlins are 2×6 on end roughly every 2 feet. I’m using Fabral’s grand rib 3 29ga for the roof and it will have fully vented soffit overhangs and a vented ridge cap. I am trying to figure out what I’m going to do for at least a vapor barrier under the roof steel, I see you seem to recommend foil faced bubble insulation but that is not very common in my area. I am seeing a lot of people using lamtec wmp-vrr (fiberglass insulation with a poly backing) 3″ thick and I believe they lay these wide rolls on top of the purlins and then place the metal roofing on top of that then screw down the roofing compressing the fiberglass insulation between the metal roofing and the purlins. Have you seen this style of insulating before? Do you think it is an acceptable way of doing it? I see as killing two birds with one stone. I may be insulating this shop in the future so if I do then the roof is already insulated plus I believe it acts as a vapor barrier which is the main reason to do it as I don’t want any condensation dripping down on the inside of the shop. I live in the Seattle area if that helps to know what my climate is like. Thanks in advance for your input.”
Mike the Pole Barn Guru responds:
 Our recommendation would be to order your roof steel with factory applied I.C.C. (https://www.hansenpolebuildings.com/2020/09/integral-condensation-control-2/).
Our recommendation would be to order your roof steel with factory applied I.C.C. (https://www.hansenpolebuildings.com/2020/09/integral-condensation-control-2/).
Metal Building Insulation (fiberglass with a vinyl facing) is a decent condensation control, provided all of the seams are tightly sealed. It is a pain to work with, provides very little effective insulation value and makes your roofing pucker outwards between purlins https://www.hansenpolebuildings.com/2011/11/metal-building-insulation-in-pole-buildings-part-i/.
If it is too late for an I.C.C. then the radiant reflective barrier (https://www.hansenpolebuildings.com/2017/05/effective-reflective-insulation/)
is probably your best option. Order in six foot width rolls to minimize seams and make sure to get a product including a tab along one edge with an adhesive pull strip attached.

 True doubled trusses (not two single trusses spaced apart by blocking) afford many structural advantages (
True doubled trusses (not two single trusses spaced apart by blocking) afford many structural advantages ( We provide custom designed engineered post frame building kit packages. As we are wood framing, we provide no metal studs. We can supply Weather Resistant Barriers and Reflective Radiant Barriers as well as batt insulation. We typically provide only structural portions of buildings – exterior shell, any raised floors (for crawl spaces, second or third floors or lofts) but can provide interior wall framing, if desired. We can work from any client supplied floor plans, elevation drawings or sketches. We do not have ‘stock’ plans, as every client’s needs are different. We expect our clients to layout their own interior rooms, to best fit with those needs and lifestyle.
We provide custom designed engineered post frame building kit packages. As we are wood framing, we provide no metal studs. We can supply Weather Resistant Barriers and Reflective Radiant Barriers as well as batt insulation. We typically provide only structural portions of buildings – exterior shell, any raised floors (for crawl spaces, second or third floors or lofts) but can provide interior wall framing, if desired. We can work from any client supplied floor plans, elevation drawings or sketches. We do not have ‘stock’ plans, as every client’s needs are different. We expect our clients to layout their own interior rooms, to best fit with those needs and lifestyle. DEAR MICHAEL: Many different colors of “cool roof” steel are now available, which adds far more flexibility in aesthetics – one is no longer limited to bare Galvalume or galvanized, or white-
DEAR MICHAEL: Many different colors of “cool roof” steel are now available, which adds far more flexibility in aesthetics – one is no longer limited to bare Galvalume or galvanized, or white-  DEAR DAYNA: The beauty of post frame buildings is a concrete slab is not required in order to support the building. As to floor plans – unless otherwise requested by a client, most post frame buildings are clearspan structures, without any interior columns or partitions. This allows for the total flexibility to place walls wherever one chooses, if any. The quickest way to hear back soon is to include an email address to send responses to.
DEAR DAYNA: The beauty of post frame buildings is a concrete slab is not required in order to support the building. As to floor plans – unless otherwise requested by a client, most post frame buildings are clearspan structures, without any interior columns or partitions. This allows for the total flexibility to place walls wherever one chooses, if any. The quickest way to hear back soon is to include an email address to send responses to.






