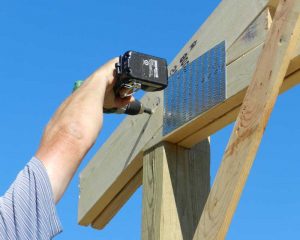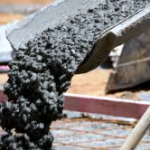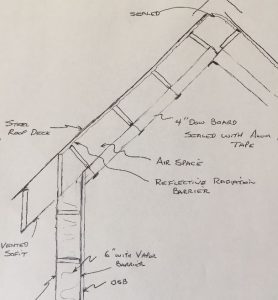Ganged Wood Trusses and Closed Cell Spray Foam Post Frame Condensation Control
Ganged wood trusses are most usually two individually fabricated metal connector plated roof trusses, fastened together with either nails or even better Simpson Drive Screws (https://www.hansenpolebuildings.com/2017/03/simpson-drive-screws/), so they work together as a conjoined pair.
 True doubled trusses (not two single trusses spaced apart by blocking) afford many structural advantages (https://www.hansenpolebuildings.com/2018/09/true-double-trusses/). However if closed cell spray foam is being used to control condensation underneath steel roofing, a little extra prevention is worth a pound (or two) of cure.
True doubled trusses (not two single trusses spaced apart by blocking) afford many structural advantages (https://www.hansenpolebuildings.com/2018/09/true-double-trusses/). However if closed cell spray foam is being used to control condensation underneath steel roofing, a little extra prevention is worth a pound (or two) of cure.
Most often conditioned post frame buildings are designed around having a flat (or slightly sloped using scissor trusses) ceiling. Warm moist air from this conditioned space rises into building’s attic and hopefully has a place to go. Most generally best design solution involves venting this dead attic space. Appropriate amounts of air intake provided by eave soffit vents and air exhaust utilizing a vented ridge will eliminate most moisture.
As those of us who did not nap during science classes are aware – warm air rises. Some of this warm air will get trapped below roof purlins or other attic framing members and not exhaust as imagined.
There are many methods of controlling or eliminating this warm and moist air from coming into contact with cooler roof steel. Least expensive (although potentially labor intensive if windy) would be a reflective radiant barrier (https://www.hansenpolebuildings.com/2017/05/effective-reflective-insulation/). One step up in investment, but very easily installed, would be an Integral Condensation Control (https://www.hansenpolebuildings.com/2017/03/integral-condensation-control/).
Some folks opt to sheath over trusses and roof purlins with OSB (Oriented Strand Board) or plywood, with 30# asphalt impregnated paper (roofing felt) placed between sheathing and roof steel. This can tend to run up one’s investment, as not only will more material and labor be directly involved, but trusses also must be appropriately designed for added weight carrying ability.
Enter closed cell spray foam. Long time readers have grown tired of me solving condensation challenges by people who did participate in one of these solutions and are now faced with a drip-drip-drip. Two inches of closed cell spray foam applied beneath a steel roof between purlins and trusses will create an almost entirely effective thermal break and take care of nearly all condensation issues.
Except…..
Metal connector plates trusses have pressed steel plates on each side. These plates project slightly from lumber faces and when two trusses are joined together, some gaps will occur between them. Gaps wide enough to allow for a significant flow of warm moist air to reach your roof steel, condense and start wreaking havoc.
There is, however, a simple fix, easily done during building framing. Before conjoining two or more trusses, place enough urethane or acoustic caulking between top cords to provide a complete air seal when in service!









