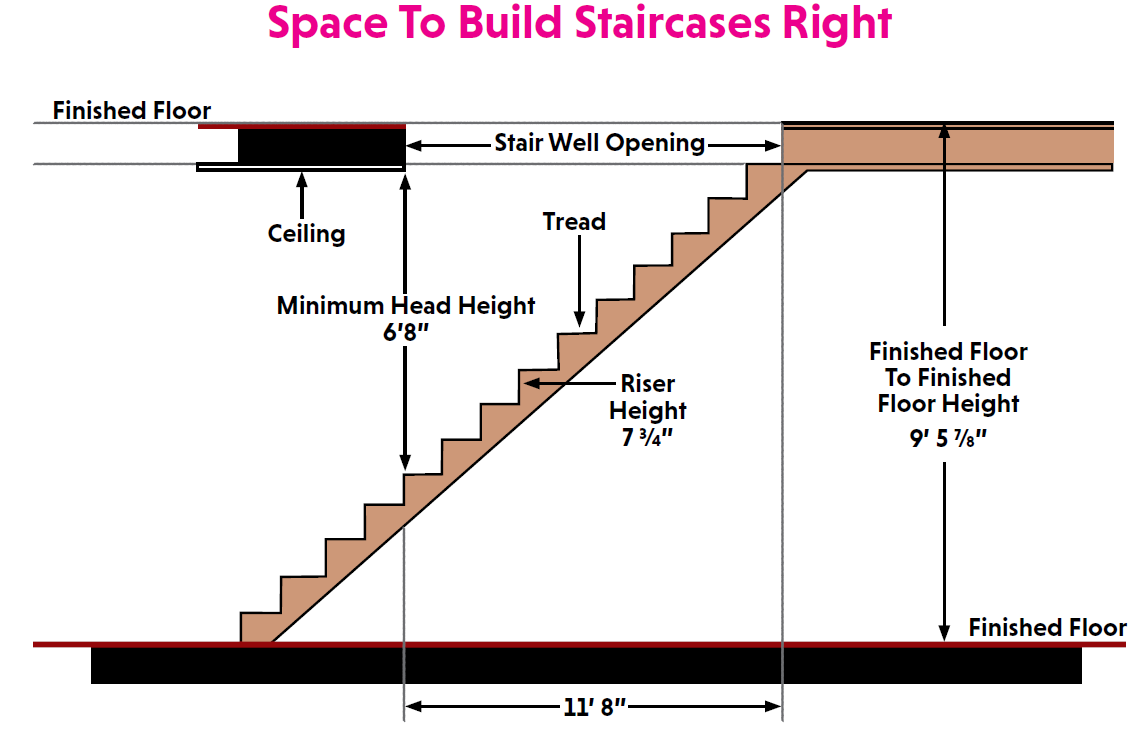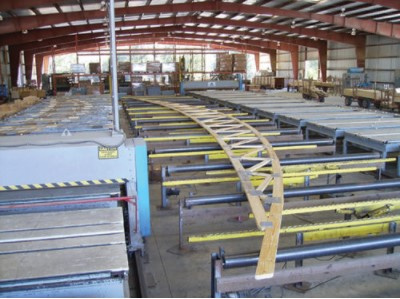Calculate The Basic Stats:
by Mike Momb, Technical Director, Hansen Pole Buildings, LLC
 Basic Stats for Post-Frame
Basic Stats for Post-Frame
Home Floor Plans
If there is a single commonality among us humans, it is this – we are dimensionally challenged. This situation is even more so crucial when it comes to planning your new post-frame home.
Here are a few tips to help you when you are
planning it out with your builder:
Eave Height
Speak the same language as your builder. Eave height and
ceiling height are different. Your builder will likely measure
from pressure-treated splash plank bottom, to the intersection roofing underside at sidewall columns. This is not to be confused with ceiling height (also known as interior clear height).
How To Get An Eight-Foot Finished Ceiling
A ceiling of proper height is also critically important in
your home, as are door thresholds. There are many things your builder will take into account to bring that 8-foot finished ceiling into reality.
For discussion’s sake (and as most post-frame homes are
concrete slab on grade), it is likely that your builder will set a
“zero point” at exterior grade (pressure treated splash plank
bottom), the slab top will be at +3.5″.
To create eight-foot finished ceilings requires 8’1-1/8″ (al-
lows for 5/8″ sheetrock on ceilings). This puts us at 8’4-5/8″.
Now allow for roof system thickness. With recessed roof
purlins, 6-1/16″ for truss heel height with 2×6 top chord at
4/12 slope (provided you are using closed cell spray foam
insulation between purlins). Minimum eave height would
then be 8’10-11/16″.
If using blown-in insulation truss heel height should be
insulation R value divided by 3 plus 2″ to allow plenty of eave
to ridge air flow above insulation.
The builder will take care of the technical differentials mentioned above. The important thing for you, the consumer, to make sure you end up with in the end is a high-enough ceiling that provides proper venting function for the home and roof.
What about two floors?
A post-frame home can be designed to include area that
have two-floors. In order to be able to run utilities (e.g.
plumbing and duct work) through second floor supports, I
highly recommend 4″ x 2″ prefabricated wood floor trusses.
Generally truss depth will be about an inch for every clear
span foot with a 12-inch minimum. Adding an arbitrarily
chosen 16″ deep floor truss and 8′ ceiling on second floor to
example in previous paragraph puts eave height at 18’4-9/16″.
Appropriately Size Spaces
Below are popular post frame home rooms and
their average square footage, in three categories
(listed as small/medium/large):
• Entry Foyer (65/89/138)
• Kitchen (193/275/423)
• Walk-In Kitchen Pantry (17/31/51)
• Great Room (487/481/680)
• Dining (148/196/281)
• Living (256/319/393)
• Family (311/355/503)
• Recreation (216/384/540)
• Entertainment/Media (140/192/280)
• Master Bedroom (231/271/411)
• Master Bathroom (115/144/210)
• Secondary Bedrooms (130/139/178)
• Other Bathrooms (93/146/313)
• Laundry (67/87/145)
• Utility/Mud Room (30/48/80)
Always allow adequate space for hallways
(same minimum width rules apply as stairs).
98 Pro Tips On: Your Post-Frame Home
4-Foot Stairs?
Stairs are an important to function well in a home. It must
be said that stairs challenge even many experienced builders.
Finished width must be no less than three feet (if planning
allows, four feet is so much nicer), and allow for drywall on
each side when determining interior framing of stair opening
width.
In most jurisdictions maximum tread rise is 7-3/4″ and
minimum run is 10″. In above example, second floor top is
9’5-7/8″, so stairs would need at least 14 treads, taking up
at least 140″ (11’8″) horizontally. At stair top and bottom a space, in travel direction, equal to stair width must be provided. Headroom along every point of finished stairs must be no less than 6’8″. This will allow most people the ability to not hit their head and allow for them to carry items comfortably
on the stairs. A little width makes moving furniture up and down between floors a bit easier.
Allow For Wall Thickness
Different providers measure their building footprints differently – some use wall girt outside at ‘call out’ while others use column outside and are three inches greater in width and length, this will need to be accounted for in room dimensions.
Make sure you understand how the wall thickness required
for insulation impacts your room design options.
Exterior walls with bookshelf girts will be wall column
thickness plus 1-1/2″ for girts protruding outside of columns.
With 3 or 4 ply 2×6 glulams or 6×6 columns allow 7-1/4”
plus interior sheetrock thickness. Interior 2×4 walls with 1/2″
sheetrock on each side end up 4-1/2” thick.
There are many options that impact how your wanted design will fit in with your home size. Being able to understand the factors that may impact your liveable space is likely to help you end up with a great staircase and ceiling high enough to avoid some unwanted headaches.

Space To Build Staircases Right
Ceiling
Stair Well Opening
Finished Floor









