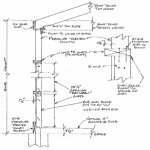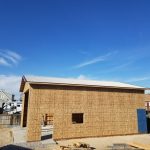This Wednesday the Pole Barn Guru answers reader questions about building a post frame building on a basement foundation, insulation vs a reflective radiant barrier, and a question about what is include in a Hansen Building kit.
DEAR POLE BARN GURU: Is it possible to erect one of the pole barn kits on a basement foundation? LUCAS in LANDISBURG
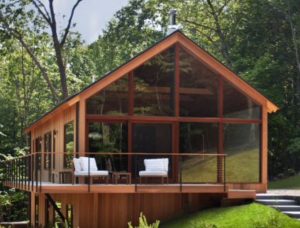
DEAR LUCAS: Absolutely – if you are planning a poured concrete, concrete block or ICF foundation, you will want us to provide wet set brackets to be placed in top of your walls when they are poured. We also offer an option of a Permanent Wood Foundation.
Here is some extended reading: https://www.hansenpolebuildings.com/2020/02/barndominium-on-a-daylight-basement/
DEAR POLE BARN GURU: Hey can you enlighten me on this product and if you are still using it in pole barn applications, I am considering a riding arena and need especially if commercial a vapor barrier and some added R-Value I am looking at the R-22 product.
Thanks,
Any information would be helpful Insulation4less.com doesn’t seem to have a phone number and very difficult to contact.
Saw Your Page:
https://www.hansenpolebuildings.com/tag/prodex/
ROBERT in ROCHESTER
DEAR ROBERT: Thank you for reaching out to us. If you will note, in reference to our page where you found us, Prodex is a Radiant Reflective Barrier (RRB) – it is NOT insulation, regardless of what claims might be made by any distributor of this product.
Here is some further discussion about RRBs: https://www.hansenpolebuildings.com/2014/04/reflective-insulation-wars/
In Southern Minnesota you are in Climate Zone 6. Here would be my recommendations:
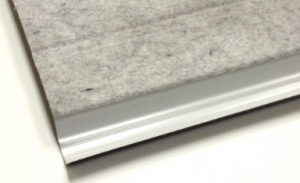 Roof – order roof steel with an Integral Condensation Control (Condenstop or Dripstop) factory applied. Install a steel ceiling across truss bottom chords, blow fiberglass insulation in above steel ceiling. Vent attic at eaves with enclosed vented soffits and ridge.
Roof – order roof steel with an Integral Condensation Control (Condenstop or Dripstop) factory applied. Install a steel ceiling across truss bottom chords, blow fiberglass insulation in above steel ceiling. Vent attic at eaves with enclosed vented soffits and ridge.
Walls – use a Weather Resistant Barrier (aka Housewrap) between framing and wall steel. Place bookshelf wall girts two foot on center and fill wall cavity with rockwool batt insulation and an interior vapor barrier.
One of our Building Designers will reach out to you to further discuss your riding arena needs.
DEAR POLE BARN GURU: What is all included in a pole barn home kit?
AMANDA in HAVRE
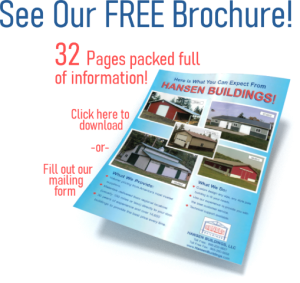 DEAR AMANDA: Thank you for your interest in a new Hansen Pole Building. These would be included items:
DEAR AMANDA: Thank you for your interest in a new Hansen Pole Building. These would be included items:
Fully engineered plans including:
Layout of all columns
Roof framing plan showing all trusses, rafters and purlins
Section view(s) through building
Elevations of all exterior walls showing all wall girts, window(s) and door(s) framing
Roofing and siding layouts
Connection details of all members
Any framing layouts for raised wood floors (either over crawl spaces or for 2nd or 3rd floors
Stair details
Verifying calculations from the engineer
Construction (assembly) Manual – over 500 pages of step-by-step instructions, fully illustrated
Unlimited FREE Technical Support
Fully itemized Material List
All Materials necessary to assemble structural portions of your building, including doors and windows, with the exception of concrete, rebar and any nails normally driven by a nail gun.

