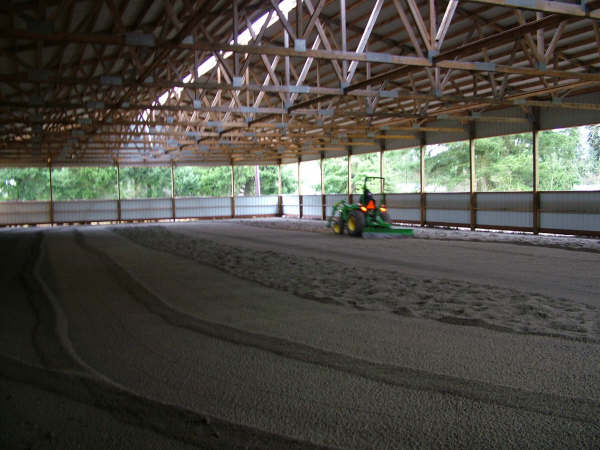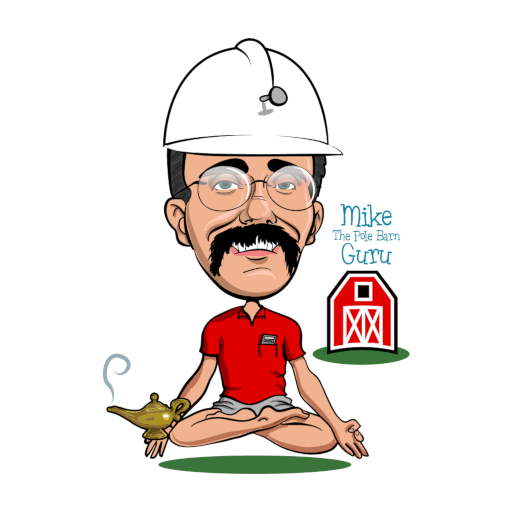This Tuesday is another bonus “ask the Guru” discussing questions about engineer sealed drawings, a materials list for a post frame garage with sideshed, and footing size questions.
 DEAR POLE BARN GURU: Does it come with engineered Seal drawings as part of the cost? RON in OMAHA
DEAR POLE BARN GURU: Does it come with engineered Seal drawings as part of the cost? RON in OMAHA
DEAR RON: Every building we provide comes with full sized blue-prints sealed by an engineer registered in your state and includes verifying calculations. There is no extra charge for this service, as we believe all buildings should be engineered.
DEAR POLE BARN GURU: Can I get a breakdown materials list for 42×42 x10′ pole barn garage with an 12×82′ lean to shed attached to the side. TIM in PARKERSBURG
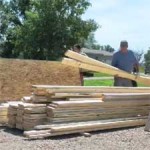 DEAR TIM: Once our engineer has sealed the final plans for your building, we will prepare an exact materials list (down to the last screw) and it will be available at your online login. Most of the items you will find on the list cannot be found in lumberyards or big box stores (here are just a few):
DEAR TIM: Once our engineer has sealed the final plans for your building, we will prepare an exact materials list (down to the last screw) and it will be available at your online login. Most of the items you will find on the list cannot be found in lumberyards or big box stores (here are just a few):
Glulam columns made from 2400msr lumber
Splash Planks & Sill plates: 2x #1 UC-4B Pressure treated FDN rated
2×6 2100msr girts or purlins (in most instances)
Structural screws for wood-to-wood and hanger to wood connections
Kiln Dried Douglas Fir 2×4 through 2×10 #2 and #2 premium girts and purlins
Simpson PFDS ‘slip on’ purlin hangers
Prefabricated wood roof truss with all lumber at least #2 grade
Powder coated diaphragm screws with EPDM gaskets
Hansen Pole Buildings are the strongest and highest quality – because we care enough to be best.
One of our Building Designers will be reaching out to you to further discuss your exact wants and needs, or call 1.866.200.9657
DEAR POLE BARN GURU: I am building my 30x60x12 post frame house. What depth and width is the best for my pier footings and is it necessary to finish it with a bell auger? Also, my post frame house will be made out of composite roof and LP siding. So that’s it another factor to take into consideration for the bearing weight of each column on my footings. And is 10′ bay a good spacing between each column for the weight of this roof and siding? Also, when it comes to pouring the floor, I have found nothing online about how to pour my slab at the pier footings with a rat ledge. ANGEL in SEALY
 DEAR ANGEL: Your dimensions happen to fit perfectly within those available for our ‘most practical dimensions’ discount: https://www.hansenpolebuildings.com/2024/04/things-hansen-pole-buildings-does-better-than-any-other-post-frame-building-provider/
DEAR ANGEL: Your dimensions happen to fit perfectly within those available for our ‘most practical dimensions’ discount: https://www.hansenpolebuildings.com/2024/04/things-hansen-pole-buildings-does-better-than-any-other-post-frame-building-provider/
In most instances, our engineers are going to specify a 40″ hole depth. Diameters will be based upon live and dead loads and will be again properly accounted for by our engineers. You will not need to use a bell auger. With shingles and LP siding, deflection criteria of framing members becomes crucial, our engineers account for that as well. While 10′ bays work, 12′ is more typical and results in being able to handle fewer components, speeding in assembly.
With post frame construction, your internal slab is poured up against a pressure preservative treated splash plank – so top of slab is above exterior grade by 3-1/2″. This will be true whether using embedded columns or columns attached to wet-set brackets in piers.
 DEAR POLE BARN GURU: I am currently in the process of getting my plans drawn up for a hybrid metal frame home. The plans are drawn up but are not engineered plans. Can I get a cost to have engineered plans drawn up by you if I send you the plans that I currently have. Also, I am located in California, Riverside County to be exact.
DEAR POLE BARN GURU: I am currently in the process of getting my plans drawn up for a hybrid metal frame home. The plans are drawn up but are not engineered plans. Can I get a cost to have engineered plans drawn up by you if I send you the plans that I currently have. Also, I am located in California, Riverside County to be exact. DEAR SAM: Think of a hole being drilled through as being an “open knot”. Lumber grading rules refer to these as being “Unsound or Loose Knots and Holes” due to any cause. Most structural framing – like wall girts and roof purlins or posts and timbers are graded as Number 2.
DEAR SAM: Think of a hole being drilled through as being an “open knot”. Lumber grading rules refer to these as being “Unsound or Loose Knots and Holes” due to any cause. Most structural framing – like wall girts and roof purlins or posts and timbers are graded as Number 2. Dry (drill) set column brackets (from any manufacturer) are not designed to resist moment (bending) loads. While they may work just fine, it only takes one good wind event to turn your beautiful new building upside down. Even worse – a smart insurance company will hire someone like me to testify what you used was not a structurally adequate design solution and deny your claim!
Dry (drill) set column brackets (from any manufacturer) are not designed to resist moment (bending) loads. While they may work just fine, it only takes one good wind event to turn your beautiful new building upside down. Even worse – a smart insurance company will hire someone like me to testify what you used was not a structurally adequate design solution and deny your claim! DEAR JIM: Hansen Pole Buildings are engineered with double trusses bearing directly upon notches cut into wall columns. This eliminates need for a header (aka truss carrier) around top of building for trusses to bear upon.
DEAR JIM: Hansen Pole Buildings are engineered with double trusses bearing directly upon notches cut into wall columns. This eliminates need for a header (aka truss carrier) around top of building for trusses to bear upon.  DEAR POLE BARN GURU: What would a complete set of plans with engineering cost for a 40′ x 120′ pole barn structure cost with a 14 ceiling height. Posts would be 12′ o.c. with girder trusses and purlin rafter roof framing. DENNIS in LAS VEGAS
DEAR POLE BARN GURU: What would a complete set of plans with engineering cost for a 40′ x 120′ pole barn structure cost with a 14 ceiling height. Posts would be 12′ o.c. with girder trusses and purlin rafter roof framing. DENNIS in LAS VEGAS DEAR ROBERT: I have never been a fan of these canvas covered tube canopies – they do not have a track record of durability, if snow doesn’t collapse them, winds blow them away. Provided your site is level, it would seemingly be economically prudent to just place some gravel and call it a day. If floor framing members will be entirely supported by ground below, they could be any dimension, provided they are pressure preservative treated to at least a UC-4A (Ground Contact) level. Otherwise, you should reach out directly to your canopy’s manufacturer for their best recommendations.
DEAR ROBERT: I have never been a fan of these canvas covered tube canopies – they do not have a track record of durability, if snow doesn’t collapse them, winds blow them away. Provided your site is level, it would seemingly be economically prudent to just place some gravel and call it a day. If floor framing members will be entirely supported by ground below, they could be any dimension, provided they are pressure preservative treated to at least a UC-4A (Ground Contact) level. Otherwise, you should reach out directly to your canopy’s manufacturer for their best recommendations. DEAR POLE BARN GURU: I see a lot of discussion about using the Sturdi-wall wet set bracket when using a concrete pier for posts. I was wondering if the Simpson CB (column base) is used in post frame construction? From their documentation it looks like that is what it was designed for. RON in HILO
DEAR POLE BARN GURU: I see a lot of discussion about using the Sturdi-wall wet set bracket when using a concrete pier for posts. I was wondering if the Simpson CB (column base) is used in post frame construction? From their documentation it looks like that is what it was designed for. RON in HILO
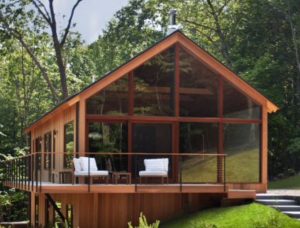
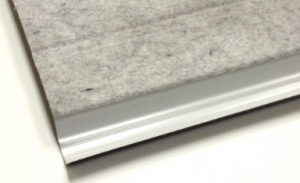 Roof – order roof steel with an Integral Condensation Control (Condenstop or Dripstop) factory applied. Install a steel ceiling across truss bottom chords, blow fiberglass insulation in above steel ceiling. Vent attic at eaves with enclosed vented soffits and ridge.
Roof – order roof steel with an Integral Condensation Control (Condenstop or Dripstop) factory applied. Install a steel ceiling across truss bottom chords, blow fiberglass insulation in above steel ceiling. Vent attic at eaves with enclosed vented soffits and ridge.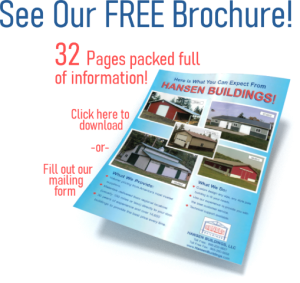 DEAR AMANDA: Thank you for your interest in a new Hansen Pole Building. These would be included items:
DEAR AMANDA: Thank you for your interest in a new Hansen Pole Building. These would be included items: DEAR ERIK: Yes, our structural plans, sealed by our independent third-party engineers are designed to meet or exceed loading requirements for each individual building’s jurisdiction. We have provided several buildings in Clark County, including the giraffe barn at your Lion Habitat Ranch in Henderson. We do always have our clients verify load conditions with their Building Department prior to ordering. This will give you an idea of what will be on form to be completed:
DEAR ERIK: Yes, our structural plans, sealed by our independent third-party engineers are designed to meet or exceed loading requirements for each individual building’s jurisdiction. We have provided several buildings in Clark County, including the giraffe barn at your Lion Habitat Ranch in Henderson. We do always have our clients verify load conditions with their Building Department prior to ordering. This will give you an idea of what will be on form to be completed:  DEAR DAVID: If your building’s roof trusses have been designed for at least a five psf (pounds per square foot) bottom chord load (often shown as BCDL on engineered truss drawings) then they could support weight of either 7/16″ OSB or 5/8″ sheetrock. Neither product is designed to span greater than two feet, so you would have to add framing between trusses to adequately support.
DEAR DAVID: If your building’s roof trusses have been designed for at least a five psf (pounds per square foot) bottom chord load (often shown as BCDL on engineered truss drawings) then they could support weight of either 7/16″ OSB or 5/8″ sheetrock. Neither product is designed to span greater than two feet, so you would have to add framing between trusses to adequately support. For walls – my preference would be two inches of closed cell sprayed directly to wall steel, then fill balance of wall cavity with unfaced insulation of your choice. Fiberglass would be least expensive for this, although open cell spray foam or BIBs are options (I have done BIBs personally and think it is great).
For walls – my preference would be two inches of closed cell sprayed directly to wall steel, then fill balance of wall cavity with unfaced insulation of your choice. Fiberglass would be least expensive for this, although open cell spray foam or BIBs are options (I have done BIBs personally and think it is great).
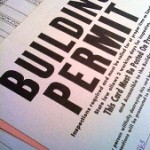 DEAR TINA: Thank you for your interest in a new Hansen Pole Building. You will need to complete a building department questionnaire which provides us the necessary load information we need to properly design your structure, with that we guarantee our third-party engineered plans will pass a structural approval. Usually your plans will be sent to you in seven to 10 days after you have electronically approved your documents.
DEAR TINA: Thank you for your interest in a new Hansen Pole Building. You will need to complete a building department questionnaire which provides us the necessary load information we need to properly design your structure, with that we guarantee our third-party engineered plans will pass a structural approval. Usually your plans will be sent to you in seven to 10 days after you have electronically approved your documents.