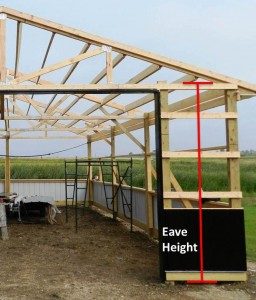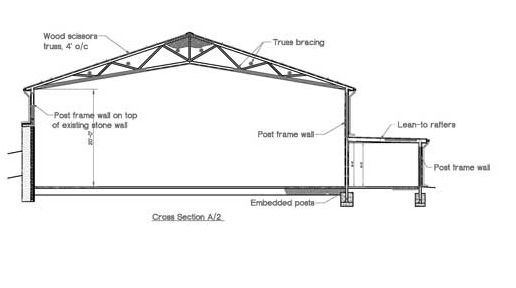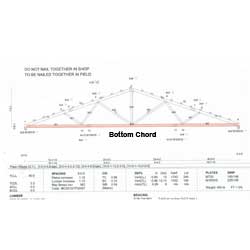Lack of Adequate Attic Ventilation is Sadly Becoming a Recurrent Theme
If only providers of poorly designed pole barns could be keel hauled…..
Reader AARON in CASPER writes:
 “Hi there, I have a 40×104 pole barn. It has 16 foot sidewalls with rafters every 4 foot on center for snow load. The entire interior of the building is spray foamed to about 1 inch thickness. I want to install a ceiling under the rafters and put in r 38 insulation on top. I know that there were ridge vents when the building was put together, however the guy who spray foamed sprayed over the vents. I plan to clean that out. My question is are just those ridge vents enough for ventilation or do I need additional intake vents. The building does not have an overhang or soffits so they would not be easy to install. Do you have any suggestions?”
“Hi there, I have a 40×104 pole barn. It has 16 foot sidewalls with rafters every 4 foot on center for snow load. The entire interior of the building is spray foamed to about 1 inch thickness. I want to install a ceiling under the rafters and put in r 38 insulation on top. I know that there were ridge vents when the building was put together, however the guy who spray foamed sprayed over the vents. I plan to clean that out. My question is are just those ridge vents enough for ventilation or do I need additional intake vents. The building does not have an overhang or soffits so they would not be easy to install. Do you have any suggestions?”
Mike the Pole Barn Guru says:
You certainly have a challenge at hand.
Here are requirements for adequate ventilation: https://www.hansenpolebuildings.com/2018/03/adequate-eave-ridge-ventilation/
You could add 1000 square inches of NFVA (Net Free Ventilating Area) vents in each gable end and it would meet Code (along with cleaning out your ridge vents for an exhaust), however this would prove to be a very poor design solution as your attic air flow will be highly constricted once you get past first truss in from each end.
Short of a major rework to add enclosed ventilated soffits, your best design solution if going to be to have a conditioned attic – besides, one inch of closed cell spray foam is not adequate to control condensation (it usually takes no less than two inches).
To get to R-38, you could increase closed cell spray foam to a total of 5-1/2″ or add another inch of closed cell plus 6-1/2″ of open cell.
Before considering adding a ceiling, confirm your roof trusses are adequate to carry extra weight. They need to have a minimum BCDL (Bottom Chord Dead Load) of 5 psf to support ceiling joists 24 inches on center and 5/8” sheetrock.
 Most pole barn trusses are designed for a one psf (pounds per square foot) bottom chord dead load (BDCL) – inadequate for any type of ceiling. On truss spans of up to and including 40 feet, we include a five psf BCDL as a matter of practice (too many clients decide later on they want a ceiling) and if we know in advance a ceiling is to be installed, we use 10 psf BCDL. You have been fortunate to have at least a five psf BCDL. Your 10 psf bottom chord live load is a non-concurrent (assumes no other live loads are being applied such as snow) one and basically is there to provide a minimum degree of structural integrity allowing for occasional access to an attic space for maintenance purposes.
Most pole barn trusses are designed for a one psf (pounds per square foot) bottom chord dead load (BDCL) – inadequate for any type of ceiling. On truss spans of up to and including 40 feet, we include a five psf BCDL as a matter of practice (too many clients decide later on they want a ceiling) and if we know in advance a ceiling is to be installed, we use 10 psf BCDL. You have been fortunate to have at least a five psf BCDL. Your 10 psf bottom chord live load is a non-concurrent (assumes no other live loads are being applied such as snow) one and basically is there to provide a minimum degree of structural integrity allowing for occasional access to an attic space for maintenance purposes.
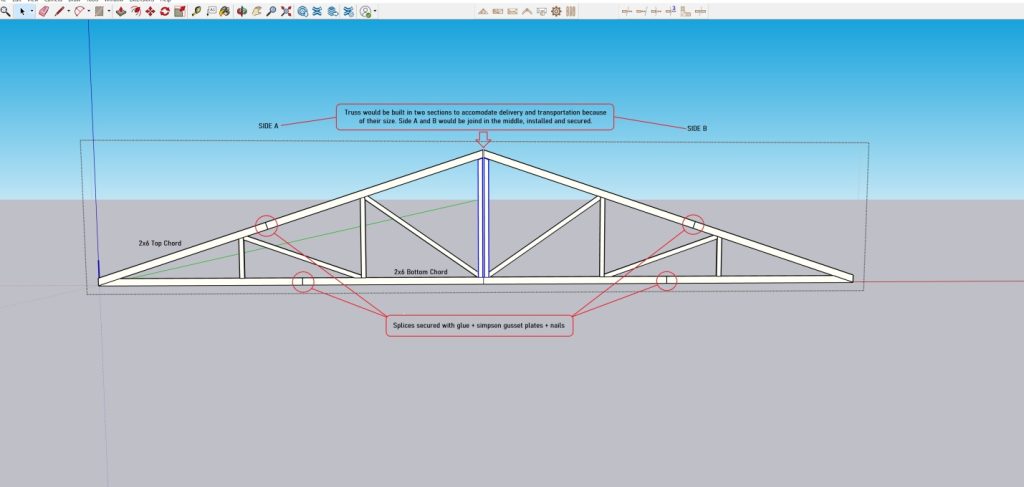
 I spent two decades in management or owning prefabricated metal connector plated wood truss plants. In my humble opinion – attempting to fabricate your own trusses of this magnitude is a foolhardy endeavor, for a plethora of reasons:
I spent two decades in management or owning prefabricated metal connector plated wood truss plants. In my humble opinion – attempting to fabricate your own trusses of this magnitude is a foolhardy endeavor, for a plethora of reasons: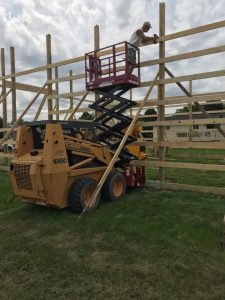 DEAR POLE BARN GURU: I plan on putting up a 60′ x 120′ post frame shed. I’m going to run my 6×6 posts at 8′ o.c. can I use all 8′ 2×6 material for the girts or should I have some 16′ material staggered in with the 8′ material? Will that increase the strength or do you think it would be similar? Thanks guru! JASON in NEW HOLSTEIN
DEAR POLE BARN GURU: I plan on putting up a 60′ x 120′ post frame shed. I’m going to run my 6×6 posts at 8′ o.c. can I use all 8′ 2×6 material for the girts or should I have some 16′ material staggered in with the 8′ material? Will that increase the strength or do you think it would be similar? Thanks guru! JASON in NEW HOLSTEIN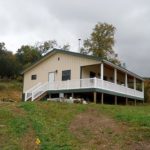 DEAR MATTHEW: Having built for myself an elevated floor post frame building (I had 14 feet of grade change in 24 feet), I feel as though they are a great solution. Unless you had enough grade change to practically utilize space below, I would use interior columns to reduce spans of beams and joists – little, short columns being far less expensive than large multiple ply beams and large dimension floor joists. My knees also prefer to live on wood, rather than concrete – making this a double win.
DEAR MATTHEW: Having built for myself an elevated floor post frame building (I had 14 feet of grade change in 24 feet), I feel as though they are a great solution. Unless you had enough grade change to practically utilize space below, I would use interior columns to reduce spans of beams and joists – little, short columns being far less expensive than large multiple ply beams and large dimension floor joists. My knees also prefer to live on wood, rather than concrete – making this a double win.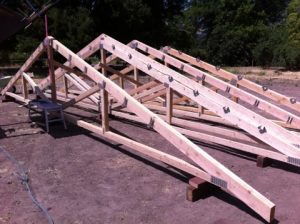 DEAR SHARKBITE: In order to determine if your trusses can handle weight of this unit, you would need to look at your engineer sealed roof truss drawings. If Bottom Chord Dead Load (often shown as BCDL) is less than five (5) psf (pounds per square foot) then probably not. Ideally, reach out to whomever fabricated your trusses. Give them weight of your unit, where you propose to hang it, as well as if you have a ceiling and insulation and they can give you a definitive thumbs up or down.
DEAR SHARKBITE: In order to determine if your trusses can handle weight of this unit, you would need to look at your engineer sealed roof truss drawings. If Bottom Chord Dead Load (often shown as BCDL) is less than five (5) psf (pounds per square foot) then probably not. Ideally, reach out to whomever fabricated your trusses. Give them weight of your unit, where you propose to hang it, as well as if you have a ceiling and insulation and they can give you a definitive thumbs up or down. DEAR SUZANNE: Hansen Pole Buildings is America’s leader in providing fully engineered, 100% custom designed, post frame building and barndominium kits, with multiple buildings in all 50 states. Your deliveries come from one or more of our thousands of shipping locations across the country (minimizing delivery costs) – so chances are excellent we are ‘close’ to you (as well as supporting your local economy)!
DEAR SUZANNE: Hansen Pole Buildings is America’s leader in providing fully engineered, 100% custom designed, post frame building and barndominium kits, with multiple buildings in all 50 states. Your deliveries come from one or more of our thousands of shipping locations across the country (minimizing delivery costs) – so chances are excellent we are ‘close’ to you (as well as supporting your local economy)!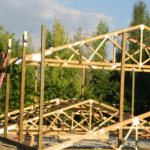 Even should all these manipulations be done successfully, it would result in having to utilize some significant lifting equipment to raise trusses, as opposed to being able entire bays straight up columns with truss winch boxes, as pre-installed wall girts would preclude this.
Even should all these manipulations be done successfully, it would result in having to utilize some significant lifting equipment to raise trusses, as opposed to being able entire bays straight up columns with truss winch boxes, as pre-installed wall girts would preclude this. 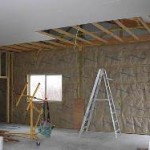 DEAR REID: While you do not necessarily “need” double trusses, there are some structural advantages to double trusses and they typically require far less bracing (read more about double trusses here:
DEAR REID: While you do not necessarily “need” double trusses, there are some structural advantages to double trusses and they typically require far less bracing (read more about double trusses here:  “Mike, I have an existing pole barn (6×6 post with 2’ on center girts ) that has a 4” concrete floor with 10 mil plastic under it. The side walls have 1” XPS insulation on the outside of girt then steel siding with no wrap or barrier. My thought is put Tyvek on inside of girt ( facing same direction as if on outside application ) then put inch and a half XPS DOW insulation against that ( because there’s two bunks already there) then 2×4 frame with batten insulation between them, then 6mil or heavier vapor barrier then OSB. The floor has PEX tubing in it but not hooked up. Is this a proper install? Also I will have to have an engineer check the BCDL as I want to put OSB on the ceiling but would like to know how to insulate the ceiling. There is a one foot fully vented overhang with a ridge vent also. Thank You for the info in advance.
“Mike, I have an existing pole barn (6×6 post with 2’ on center girts ) that has a 4” concrete floor with 10 mil plastic under it. The side walls have 1” XPS insulation on the outside of girt then steel siding with no wrap or barrier. My thought is put Tyvek on inside of girt ( facing same direction as if on outside application ) then put inch and a half XPS DOW insulation against that ( because there’s two bunks already there) then 2×4 frame with batten insulation between them, then 6mil or heavier vapor barrier then OSB. The floor has PEX tubing in it but not hooked up. Is this a proper install? Also I will have to have an engineer check the BCDL as I want to put OSB on the ceiling but would like to know how to insulate the ceiling. There is a one foot fully vented overhang with a ridge vent also. Thank You for the info in advance.  DEAR ERIK: Yes, our structural plans, sealed by our independent third-party engineers are designed to meet or exceed loading requirements for each individual building’s jurisdiction. We have provided several buildings in Clark County, including the giraffe barn at your Lion Habitat Ranch in Henderson. We do always have our clients verify load conditions with their Building Department prior to ordering. This will give you an idea of what will be on form to be completed:
DEAR ERIK: Yes, our structural plans, sealed by our independent third-party engineers are designed to meet or exceed loading requirements for each individual building’s jurisdiction. We have provided several buildings in Clark County, including the giraffe barn at your Lion Habitat Ranch in Henderson. We do always have our clients verify load conditions with their Building Department prior to ordering. This will give you an idea of what will be on form to be completed:  For walls – my preference would be two inches of closed cell sprayed directly to wall steel, then fill balance of wall cavity with unfaced insulation of your choice. Fiberglass would be least expensive for this, although open cell spray foam or BIBs are options (I have done BIBs personally and think it is great).
For walls – my preference would be two inches of closed cell sprayed directly to wall steel, then fill balance of wall cavity with unfaced insulation of your choice. Fiberglass would be least expensive for this, although open cell spray foam or BIBs are options (I have done BIBs personally and think it is great).