How to Frame an Overhead Door Opening
Reader DAVID in SPURGEON asks:
“How to frame in an opening for a 10 foot by 10 foot overhead door?”
This except from Hansen Pole Buildings’ Construction Manual should get you going:
Chapter 24: Overhead Door Openings
Most Common Mistakes:
- Column(s) next to door turned the wrong direction.
- Header placed at incorrect height.
- Wall out of square prior to framing opening.
- Door opening bottom at other than 3-1/2” above bottom of splash plank.
- Failure to install
A ears in residential door applications.
- Vertical Jamb bottoms set other than at 4” above bottom of splash plank.
Overhead door columns: Usually 4×6 pressure treated, if required, will typically be oriented 6” toward wind, unless wall columns are 6×6 or larger. Correct orientation will be shown on building plans. Space between columns, for residential doors, will be approximately door width plus 1”. For commercial (ribbed) doors space between columns will be approximately door width plus 3”.
Overhead door openings are planned so as to allow an approximate 1” overlap where overhead door panels and jambs meet. This helps to minimize possible weather infiltration.
What if no concrete slab on grade is planned for? Chances are good, as some future date, someone will add a concrete slab. Door bottom should always be placed at 3-1/2” above splash plank bottom. Build a gravel (or similar material) berm across the opening, up to the bottom of the door (again 3-1/2” above splash plank bottom) in order to provide a seal easily removable if and when a concrete slab on grade is poured.
With wall columns 6×8 or 2×8 glulams (or larger), it is possible a 2×4 filler (or fillers) will need to be added to the inside face of a smaller dimension column on one or both sides of overhead door openings. This will be indicated on plans with language like “4×6 SYP #2 W/ 2×4 STD FILLER ON INSIDE FACE”. This filler should be installed on the inside face of the column in question, with bottom of filler 1” above top of concrete slab, vertical edge tight to overhead door jamb and top at height of header. Attach with 2-10d common nails 12” on center.
As overhead door columns have been set from dimensions called out for on building plans, only requirement is to create a “picture frame” to place the overhead door behind.
Vertical jambs will be cut from pressure preservative treated lumber and installed first. If a choice is available, use straightest possible boards for these.
If overhead door opening columns are 6×4 (with 6-inch face towards wind) jambs will be 2×6 (with sidings other than steel or vinyl 2×8).
If overhead door opening columns are 4×6 (with 4-inch face towards wind), 6×6 or 3-ply 2×6 glu-laminated, jambs will be 2×8 (with sidings other than steel or vinyl 2×10).
If overhead door opening columns are 4×6 with a 2×4 Std. interior filler, 4×8, 6×8 or 3-ply 2×8 glu-laminated, jambs will be 2×10 (with sidings other than steel or vinyl 2×12).
In steel or vinyl sided applications, jambs may be multiple members (e.g. two 2×4 or a 2×6 plus a ripped 2×4, rather than a 2×8), as they cover with steel trim.
Cut vertical jambs to length first. They will be 1-1/2 inch less in length than residential overhead door vertical height (e.g. 9’10-1/2” long for a 10’ tall door), ½ inch less for commercial doors. When installed, vertical jamb bottom edge will begin 4 inches above splash plank bottom. Install with cut end up. See Figure 24-1
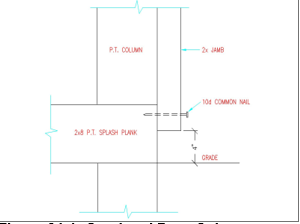
Figure 24-1: Overhead Door Column
Hold vertical jamb in place with any “crown” out and vertical jamb edge top and bottom
1-1/2” outside column edge. See Figure 24-2
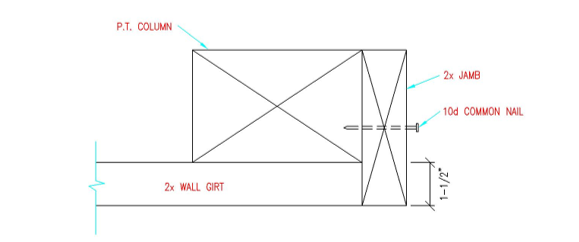
*For vinyl siding hold vertical jamb 1-15/16” outside column edge. For other (non-steel) sidings, hold inside jamb edges flush with column inside faces or inside face of commercial bookshelf girts.
Figure 24-2: Vertical Overhead Door Jamb – Plan View
Tack into place with one 10d common nail at each jamb top and bottom.
Important: Do NOT drive door jamb nails in completely yet!
Place shims between vertical jambs and overhead door columns so jambs are plumb in both directions. For installation when overhead door column(s) are wet set bracket mounted, use shims thick enough to avoid having to notch into vertical jambs to accommodate bracket and bolt heads.
Ideally, space between vertical jambs for residential doors is approximately equal to overhead door width, less 2”. Commercial doors space is equal to door width.
For example: For a 10’ width residential door, space between jambs will be about 9’10”. If this varies slightly, rest assured, doors will still seal.
OK, now nail jambs securely into place!
Cut horizontal jamb to length: at width between jambs plus 3”. Place horizontal jamb flat, on vertical jamb tops, flush with vertical jamb outside edges and with any crown out. Nail downward through horizontal jamb ends into vertical jamb top butt ends to secure in place.
Dog Ears
Dog ears are only used on residential overhead door openings. Dog ears are for appearance only and, while not recommended, may be omitted.
From lumber cutoffs, cut two 17” long “dog ears” for each overhead door opening. It is possible to get three dog ears from one board 48” in length. See Figure 24-3

Figure 24-3: Cutting Dog Ears
If windows are to be in overhead door top section, dog ears can be cut slightly shorter to prevent window trim from rubbing as door is raised and lowered.
Install dog ears in framed opening upper corners. See Figure 24-4
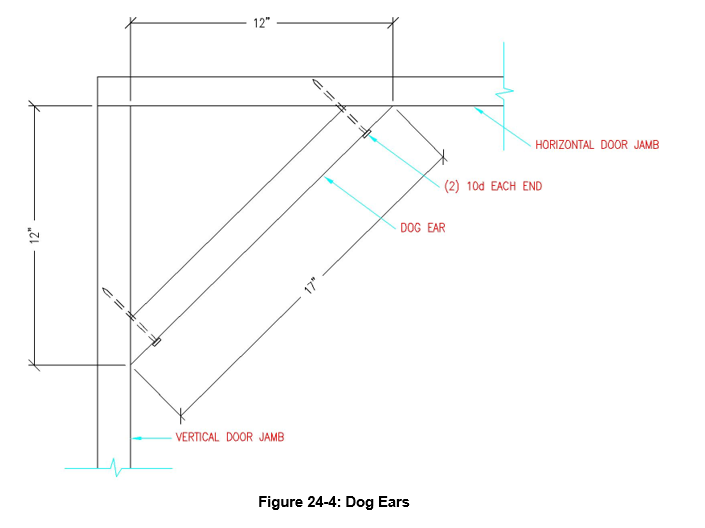
Figure 24-4: Dog Ears
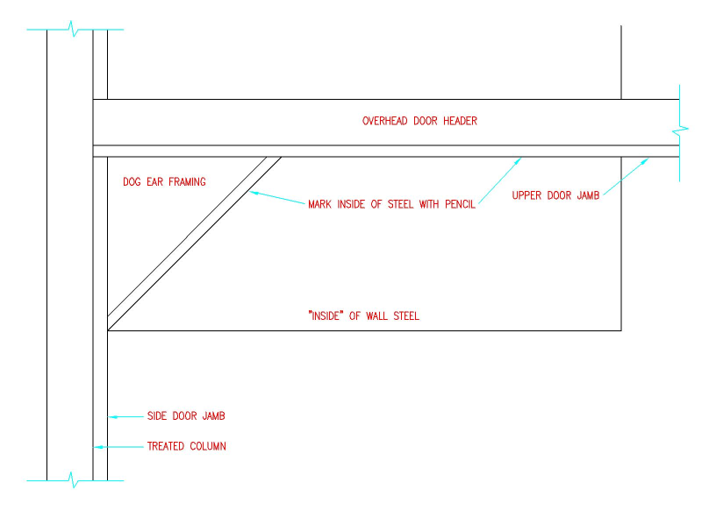
Figure 24-5: Dog Ears – View From Inside Building
Overhead Door Header
For doors 12’ and less in width, install 2×6 overhead door header, above horizontal jamb, with “crown” up. Doors over 12’ wide, header will be 2×8. Header extends to at least column middles on each side of opening.
There is only a header on column outside faces. See Figure 24-6
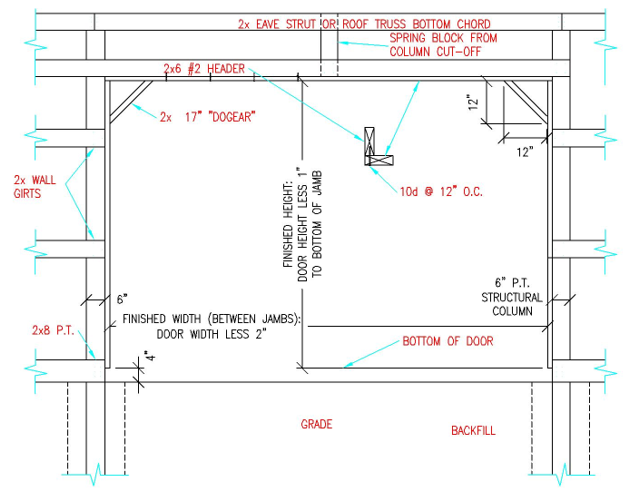
Figure 24-6: Exterior Girts Residential Overhead Door Installation
Nail upward, through horizontal overhead door jamb, into door header bottom 1-1/2” edge with 10d common nails, 12” o.c.
Using a cutoff piece from a building column, install a spring block at header center on horizontal jamb top. PLEASE NOTE: There will be no spring block for coil door applications.
 Any heated structure should be meeting the most recent edition of ICC’s (International Code Council) 2021 IECC (International Energy Conservation Code), even if not required in your jurisdiction (usually due to either no structural permit requirements or not yet adopted). You can look up your county’s Climate Zone at: www.codes.iccsafe.org/content/IECC2021P2/chapter-3-re-general-requirements. Once you know your Climate Zone, Chapter 4 will guide you through insulation requirements for roofs/attics, walls and floors.
Any heated structure should be meeting the most recent edition of ICC’s (International Code Council) 2021 IECC (International Energy Conservation Code), even if not required in your jurisdiction (usually due to either no structural permit requirements or not yet adopted). You can look up your county’s Climate Zone at: www.codes.iccsafe.org/content/IECC2021P2/chapter-3-re-general-requirements. Once you know your Climate Zone, Chapter 4 will guide you through insulation requirements for roofs/attics, walls and floors.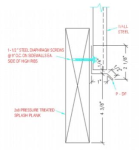 As it is in contact with ground, minimum level of pressure preservative treatment is UC-4A. Go visit your local big box store or lumber dealer and take a gander at treatment tags on their 2×6, 2×8 or 2×10 lumber. Typically you are going to find only UC-3 ratings, not adequate to be used other than without contact to ground. We have seen cases where splash planks have deteriorated, usually due to inadequate levels of treatment for intended use.
As it is in contact with ground, minimum level of pressure preservative treatment is UC-4A. Go visit your local big box store or lumber dealer and take a gander at treatment tags on their 2×6, 2×8 or 2×10 lumber. Typically you are going to find only UC-3 ratings, not adequate to be used other than without contact to ground. We have seen cases where splash planks have deteriorated, usually due to inadequate levels of treatment for intended use.





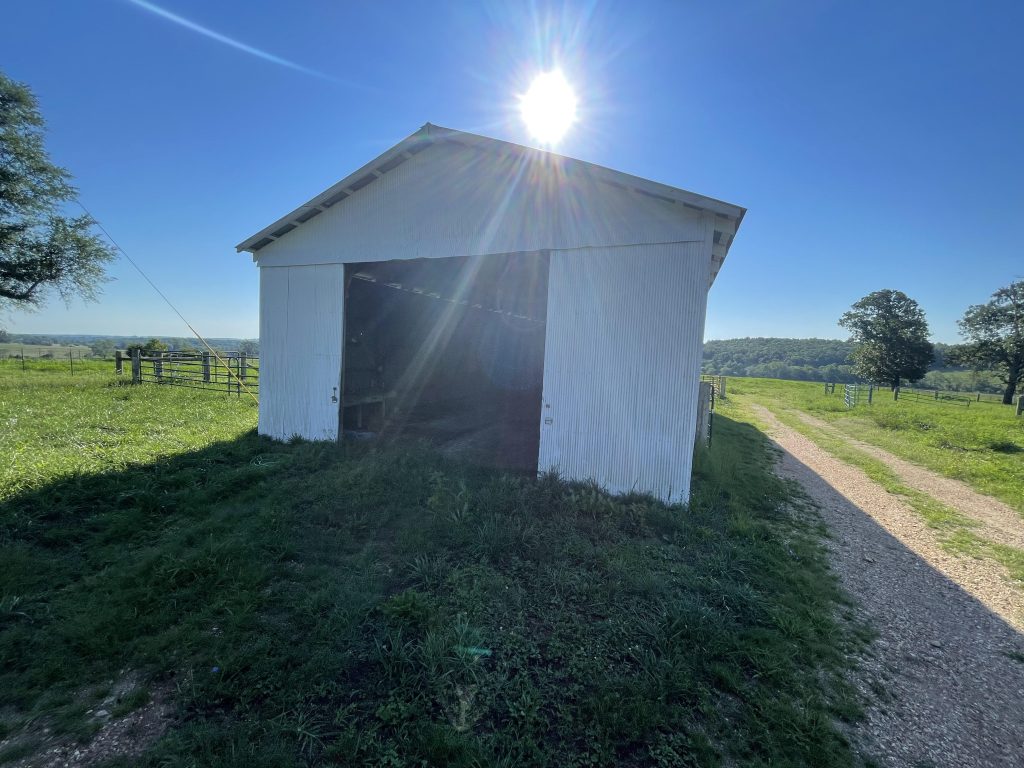
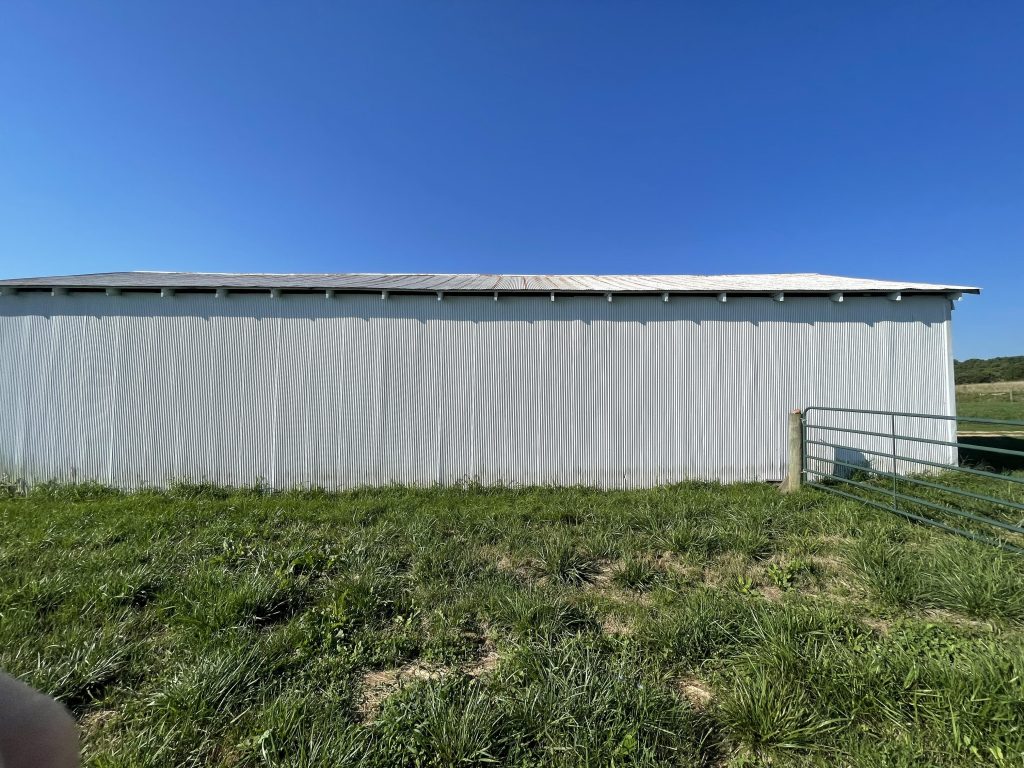
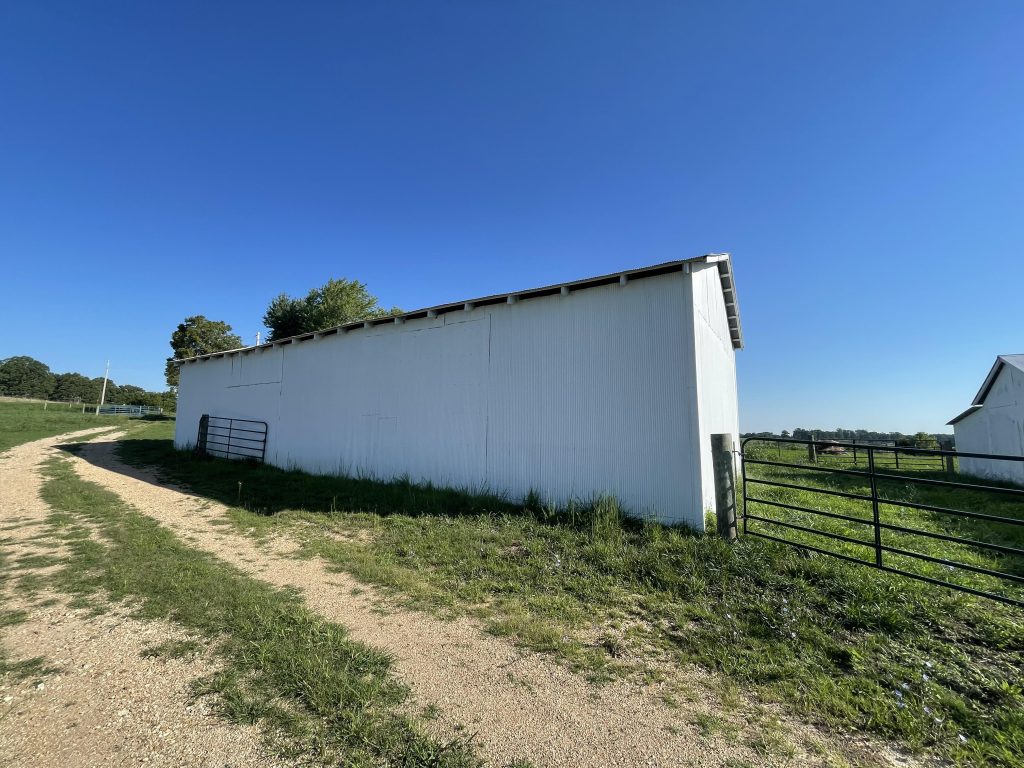
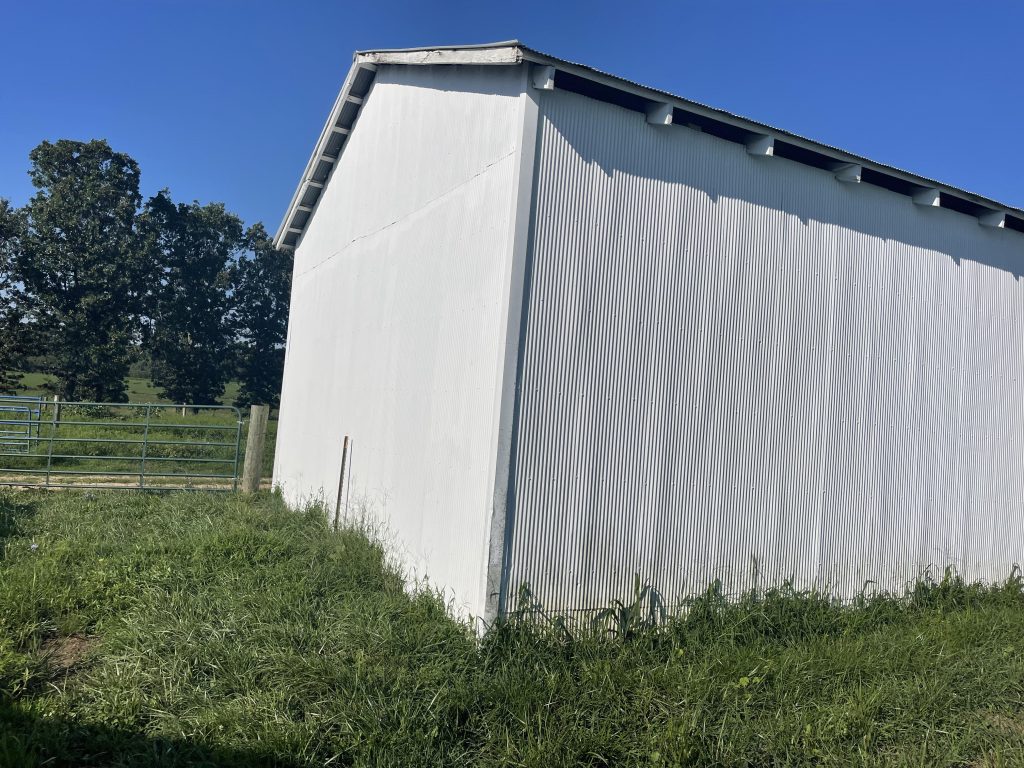
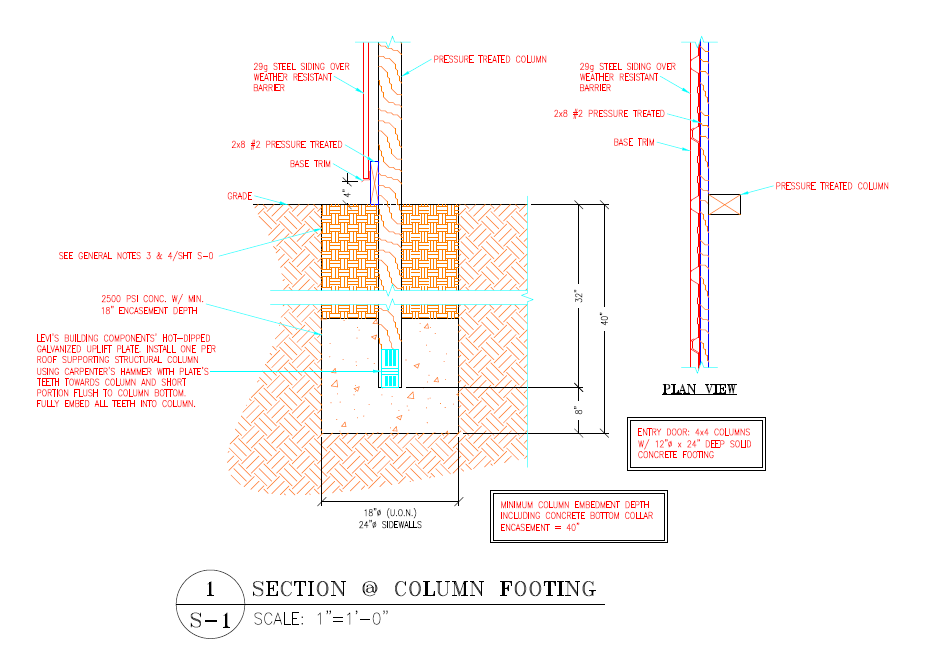
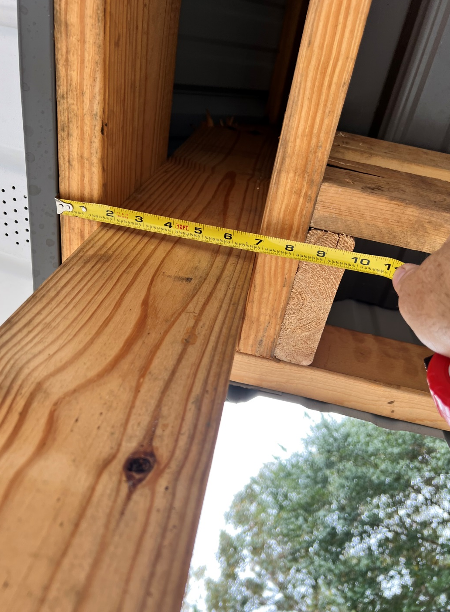
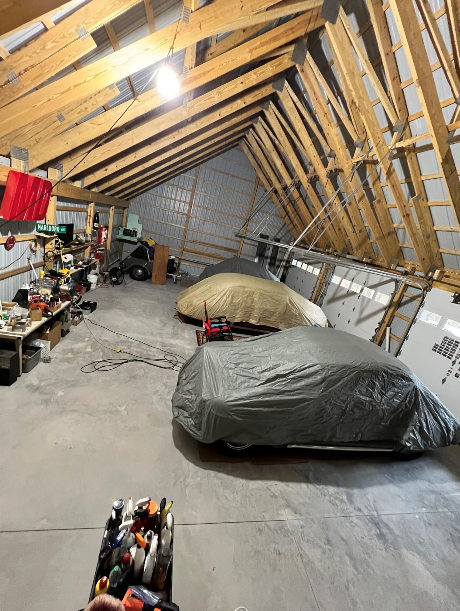
 Basic Stats for Post-Frame
Basic Stats for Post-Frame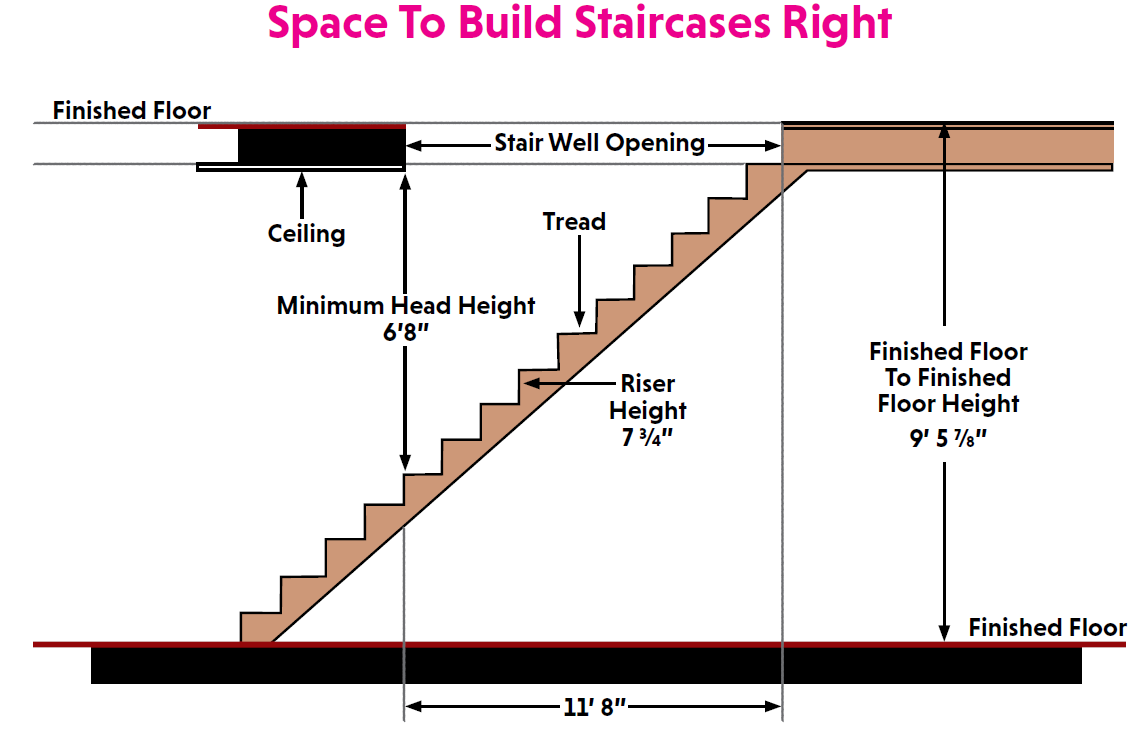
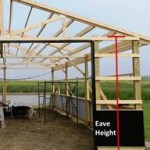 EAVE HEIGHT
EAVE HEIGHT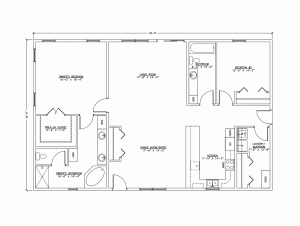 APPROPRIATELY SIZE SPACES
APPROPRIATELY SIZE SPACES

 “Mike, I have an existing pole barn (6×6 post with 2’ on center girts ) that has a 4” concrete floor with 10 mil plastic under it. The side walls have 1” XPS insulation on the outside of girt then steel siding with no wrap or barrier. My thought is put Tyvek on inside of girt ( facing same direction as if on outside application ) then put inch and a half XPS DOW insulation against that ( because there’s two bunks already there) then 2×4 frame with batten insulation between them, then 6mil or heavier vapor barrier then OSB. The floor has PEX tubing in it but not hooked up. Is this a proper install? Also I will have to have an engineer check the BCDL as I want to put OSB on the ceiling but would like to know how to insulate the ceiling. There is a one foot fully vented overhang with a ridge vent also. Thank You for the info in advance.
“Mike, I have an existing pole barn (6×6 post with 2’ on center girts ) that has a 4” concrete floor with 10 mil plastic under it. The side walls have 1” XPS insulation on the outside of girt then steel siding with no wrap or barrier. My thought is put Tyvek on inside of girt ( facing same direction as if on outside application ) then put inch and a half XPS DOW insulation against that ( because there’s two bunks already there) then 2×4 frame with batten insulation between them, then 6mil or heavier vapor barrier then OSB. The floor has PEX tubing in it but not hooked up. Is this a proper install? Also I will have to have an engineer check the BCDL as I want to put OSB on the ceiling but would like to know how to insulate the ceiling. There is a one foot fully vented overhang with a ridge vent also. Thank You for the info in advance. 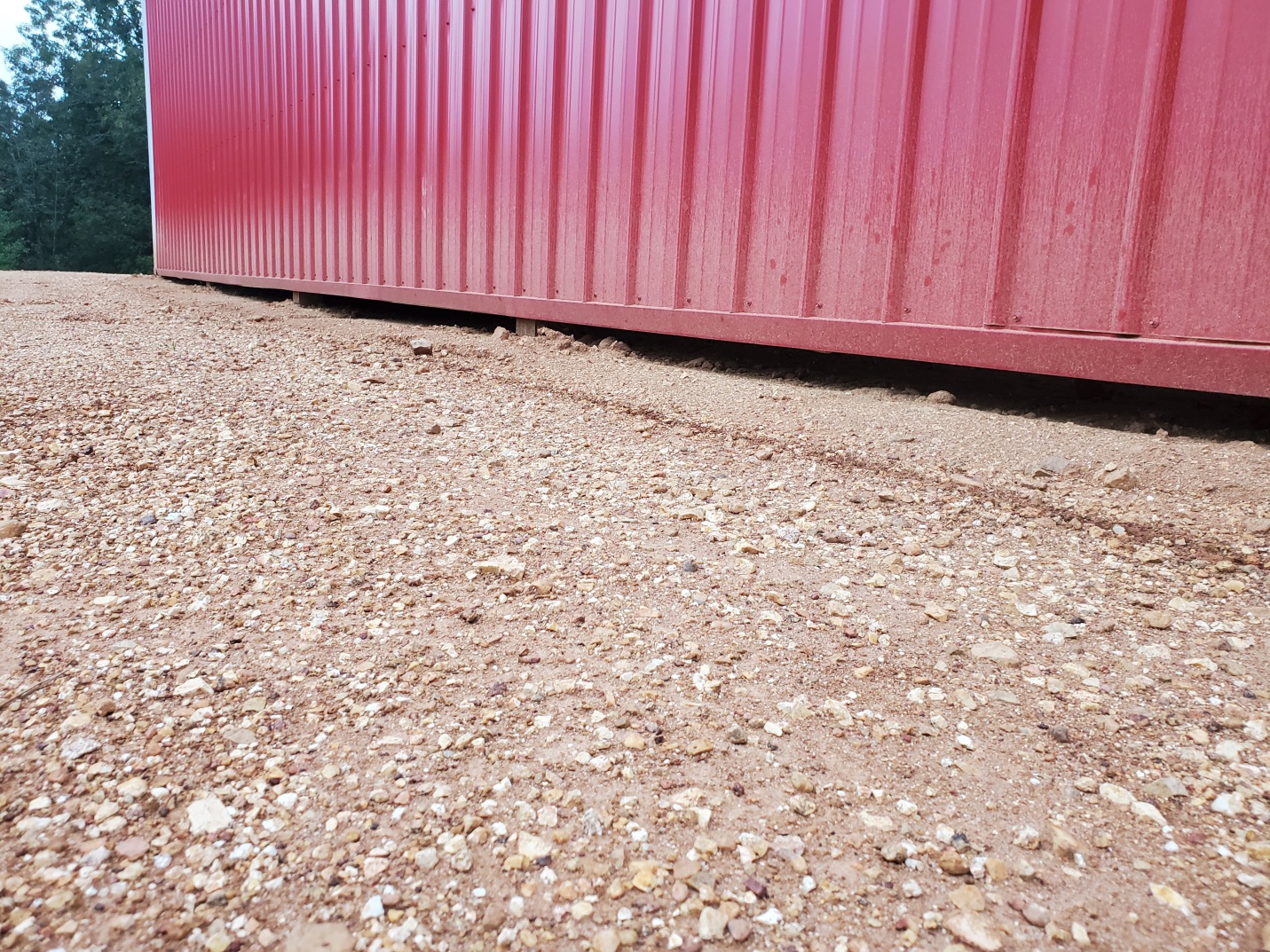
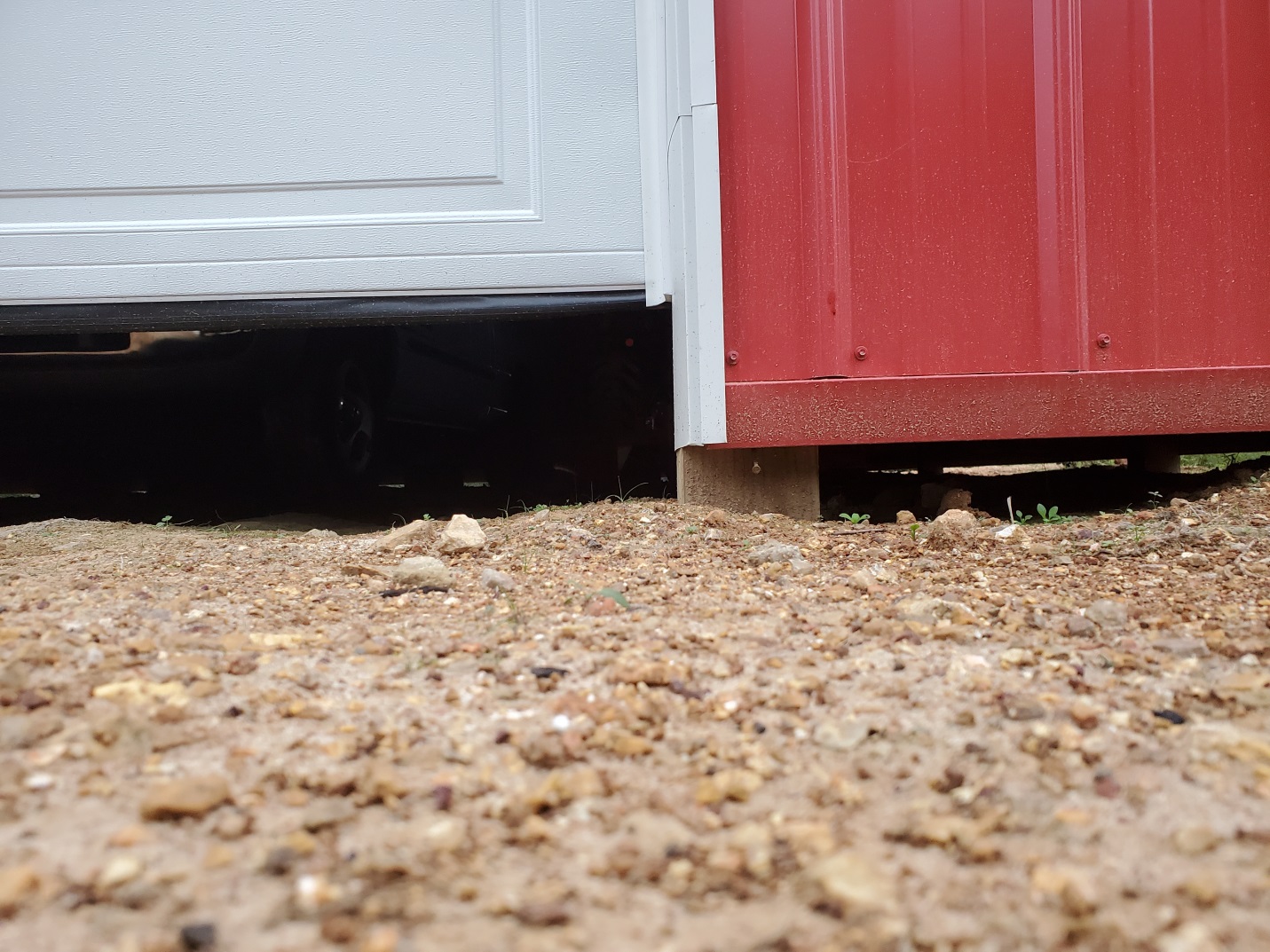
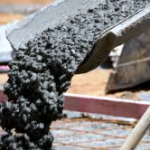 Most post frame buildings have shells erected then slab poured, so this should not be an issue. A pressure preservative treated splash plank should be in place around this building’s perimeter. It will become forms for your slab. Snap a chalk line on the inside of splash planks up 3-1/2″ from bottom, this will be top of your slab.
Most post frame buildings have shells erected then slab poured, so this should not be an issue. A pressure preservative treated splash plank should be in place around this building’s perimeter. It will become forms for your slab. Snap a chalk line on the inside of splash planks up 3-1/2″ from bottom, this will be top of your slab. 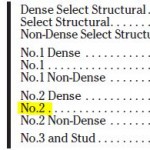 MINIMUM MATERIALS’ SPECIFICATIONS:
MINIMUM MATERIALS’ SPECIFICATIONS:
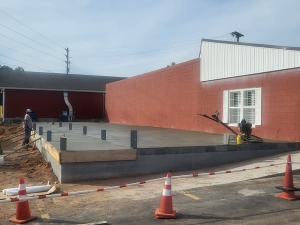 Thank you for your kind words. Certainly any building could be designed for door openings, ceiling heights, etc., to be adjusted for top of slab on grade to be at any point. This would entail leaving greater amounts of splash plank exposed on exterior beneath siding in order to prevent concrete aprons, sidewalks, driveways, etc., from being poured up against wall steel. Some people find great amounts of splash plank being exposed to be aesthetically unpleasant however. By being consistent in design, it also allows for one set of assembly instructions to be used – rather than having to rely upon making adjustments for whatever custom situation individuals (or their builders) deemed their particular case.
Thank you for your kind words. Certainly any building could be designed for door openings, ceiling heights, etc., to be adjusted for top of slab on grade to be at any point. This would entail leaving greater amounts of splash plank exposed on exterior beneath siding in order to prevent concrete aprons, sidewalks, driveways, etc., from being poured up against wall steel. Some people find great amounts of splash plank being exposed to be aesthetically unpleasant however. By being consistent in design, it also allows for one set of assembly instructions to be used – rather than having to rely upon making adjustments for whatever custom situation individuals (or their builders) deemed their particular case. Yes we can provide plans with a third-party engineered design for bracket set columns, as well as brackets.
Yes we can provide plans with a third-party engineered design for bracket set columns, as well as brackets.  Posts or columns supporting permanent structures and supported by a concrete or masonry slab or flooring that is in direct contact with the earth shall be of naturally durable or
Posts or columns supporting permanent structures and supported by a concrete or masonry slab or flooring that is in direct contact with the earth shall be of naturally durable or 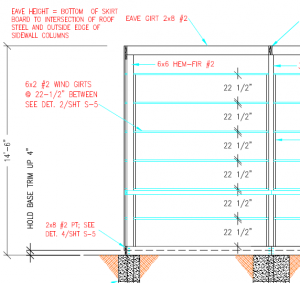 First, a question is hiding a building exterior pressure preservative treated skirt board (aka splash plank). Simple answer is yes, building is already designed so this can be done. Skirt board should be placed per engineer sealed building plans, showing drip edged base trim bottom four inches above grade. This allows for a nominal four inch thick (finished thickness 3-1/2”) sidewalk, driveway, landing or other concreted areas to be poured against exterior of splash plank, coming in ½ inch below bottom of drip edge. Any such pours should be along a grade sloping sufficiently away from building a minimum slope of 2%, to keep water from pooling against building.
First, a question is hiding a building exterior pressure preservative treated skirt board (aka splash plank). Simple answer is yes, building is already designed so this can be done. Skirt board should be placed per engineer sealed building plans, showing drip edged base trim bottom four inches above grade. This allows for a nominal four inch thick (finished thickness 3-1/2”) sidewalk, driveway, landing or other concreted areas to be poured against exterior of splash plank, coming in ½ inch below bottom of drip edge. Any such pours should be along a grade sloping sufficiently away from building a minimum slope of 2%, to keep water from pooling against building.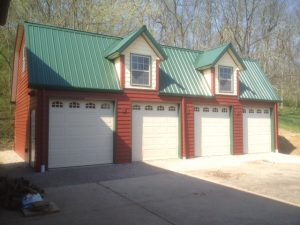
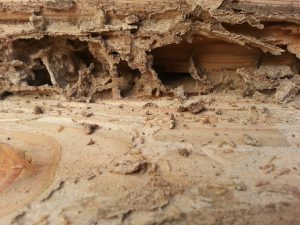 “We have a Building Official asking for a termite shield for a post frame (pole) building. The building utilizes pressure preservative treated columns embedded in the ground with a treated splash plank around the base of the walls. At the bottom of the steel wall siding is what is known as base trim, it is steel and extends outward from the splash plank 1-1/2″ with the outer edge being a downward bent lip. This should serve to function just like the steel termite shields we have viewed online. 4-5/8″ of the pressure preservative treated splash plank is visible below the base trim. There is a product called a plastiskirt which is vinyl and designed to wrap the splash plank. In your opinion, what would be the best design solution to protect the building from termites as well as to meet the requirements of the Building Code?”
“We have a Building Official asking for a termite shield for a post frame (pole) building. The building utilizes pressure preservative treated columns embedded in the ground with a treated splash plank around the base of the walls. At the bottom of the steel wall siding is what is known as base trim, it is steel and extends outward from the splash plank 1-1/2″ with the outer edge being a downward bent lip. This should serve to function just like the steel termite shields we have viewed online. 4-5/8″ of the pressure preservative treated splash plank is visible below the base trim. There is a product called a plastiskirt which is vinyl and designed to wrap the splash plank. In your opinion, what would be the best design solution to protect the building from termites as well as to meet the requirements of the Building Code?”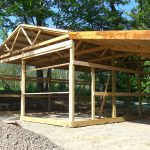
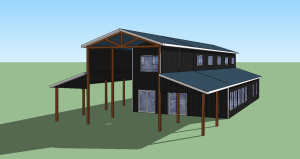 It seems Lowe’s® has a pole building contractor customer who really likes to use composite skirt boards. As Lowe’s® did not have a source, they started doing some research. It turns out the caller from Lowe’s® had read my article about them online (which prompted the call):
It seems Lowe’s® has a pole building contractor customer who really likes to use composite skirt boards. As Lowe’s® did not have a source, they started doing some research. It turns out the caller from Lowe’s® had read my article about them online (which prompted the call):  Known also as a Bottom Girt, Grade Girt, Skirt Board or Splash Plank, it is a decay and corrosion resistant girt which is in soil contact or located near the soil surface. It remains visible from the building exterior upon building completion, and is normally two inches in nominal thickness.
Known also as a Bottom Girt, Grade Girt, Skirt Board or Splash Plank, it is a decay and corrosion resistant girt which is in soil contact or located near the soil surface. It remains visible from the building exterior upon building completion, and is normally two inches in nominal thickness.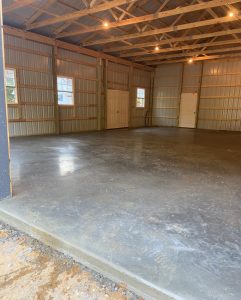 While proper jobsite preparation and compaction of fill beneath a concrete floor has more to do with the performance of the slab than does thickness, some clients want floors thicker than the typical nominal four (3-1/2” actual) inches. If a thicker floor is desired, excavate below skirt board bottom, by any slab thickness greater than 4”. In no case, will the top of the concrete floor be even with either the top or bottom of the splash plank.
While proper jobsite preparation and compaction of fill beneath a concrete floor has more to do with the performance of the slab than does thickness, some clients want floors thicker than the typical nominal four (3-1/2” actual) inches. If a thicker floor is desired, excavate below skirt board bottom, by any slab thickness greater than 4”. In no case, will the top of the concrete floor be even with either the top or bottom of the splash plank.




