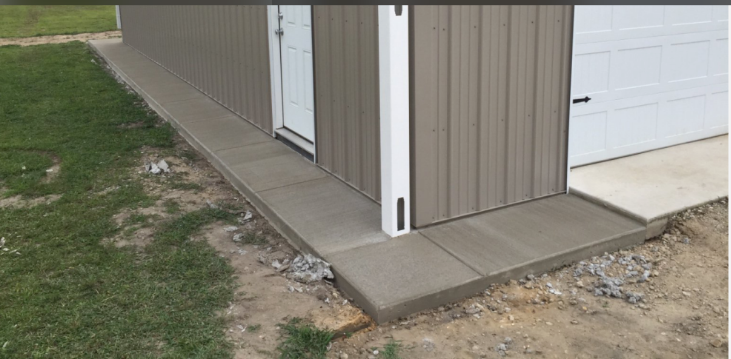A Post Frame House Photo – and More

Post frame buildings are amazing, after four decades in this industry I am still amazed at what can be accomplished with them. We are just now barely scuffing surfaces of a burgeoning residential housing market!
I will begin with a disclaimer, this is not a Hansen Pole Building. In fact, I am totally unsure of what this photo’s source is. Here we are using it merely as a teaching moment.
There is a less than lovely pile of wood filling an entire corner of this photo. My framing contractor father and uncles would have had a piece of me for ever having a waste pile like this on a jobsite. My first summer working for them as a teenager, we built two three story wood framed commercial buildings with a courtyard between. My primary function was as “cutoff” man. I cut to length every stud, trimmer, sill, header, etc., for this entire project. Having been properly indoctrinated to not waste anything, when our project was completed, my wood scrap pile would not have covered a card table.
Moving forward….
From experience it is far easier to square a post frame building up when the roof is framed and sheeted before any walls are framed.
Some things I would have done different with this build:
Note level at the base of steel siding on the endwall to the left of the entry door. Bottom of the siding is lower than the bottom of the door. This precludes any ability to pour a concrete apron outside of this door without pouring up against siding (not a good choice as it leads to premature degradation of siding due to water trapped between concrete and steel), or creating a step down. Lowering this apron (landing or walkway) could result in a top surface lower than surrounding grade resulting in ice or snow build ups if in a cool climate.
Wall girts have been applied “barn style” flat on column exteriors. This building might be in a region where design wind speeds are low enough to allow these girts to meet Building Code deflection criteria. However in order to insulate and finish the interior either studwalls will need to be framed between columns, or an interior set of girts added. It would have been far easier to have accomplished all of this using bookshelf style girts every two feet.
Diagonal braces have been framed in behind wall girts. These are probably unnecessary had diaphragm strength of steel skin been factored in by a Registered Professional Engineer. So why might they be a problem? If framing in a studwall between columns, these braces will need to be worked around.
Maybe exterior walls are going to have closed cell spray foam applied directly to the inside of wall steel. If not, then a Weather Resistant Barrier should have been placed between wall girts and siding.
This building is a residence. Unless the roof deck underside is going to be insulated and attic space conditioned, my educated guess is some form of attic insulation will be blown in over a ceiling. In order to do this right, roof trusses should have been designed with a raised heel, to allow for full thickness of attic insulation across exterior walls.
All-in-all it does not appear to be overtly a bad building, but for little or no added investment it could have been so much better!
 Thank you for your kind words. Certainly any building could be designed for door openings, ceiling heights, etc., to be adjusted for top of slab on grade to be at any point. This would entail leaving greater amounts of splash plank exposed on exterior beneath siding in order to prevent concrete aprons, sidewalks, driveways, etc., from being poured up against wall steel. Some people find great amounts of splash plank being exposed to be aesthetically unpleasant however. By being consistent in design, it also allows for one set of assembly instructions to be used – rather than having to rely upon making adjustments for whatever custom situation individuals (or their builders) deemed their particular case.
Thank you for your kind words. Certainly any building could be designed for door openings, ceiling heights, etc., to be adjusted for top of slab on grade to be at any point. This would entail leaving greater amounts of splash plank exposed on exterior beneath siding in order to prevent concrete aprons, sidewalks, driveways, etc., from being poured up against wall steel. Some people find great amounts of splash plank being exposed to be aesthetically unpleasant however. By being consistent in design, it also allows for one set of assembly instructions to be used – rather than having to rely upon making adjustments for whatever custom situation individuals (or their builders) deemed their particular case.






