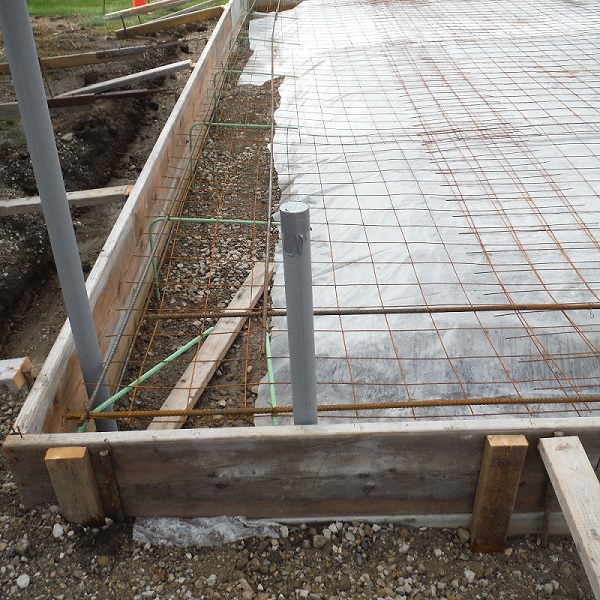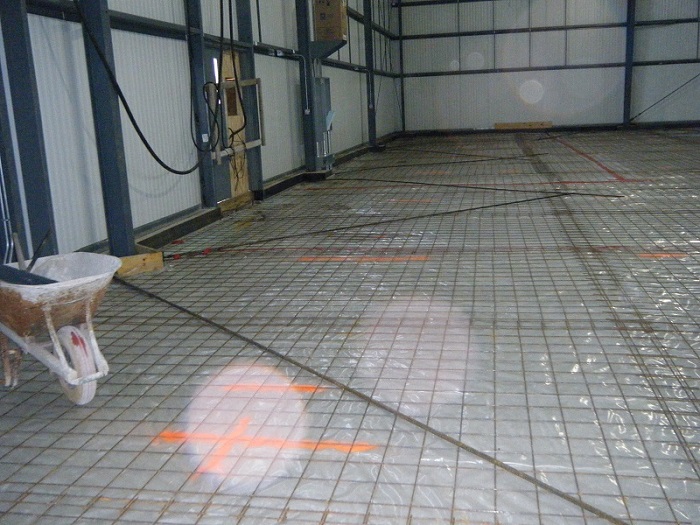Disclaimer – this and subsequent articles on this subject are not intended to be legal advice, merely an example for discussions between you and your legal advisor.
Please keep in mind, many of these terms are applicable towards post frame building kits and would require edits for cases where a builder is providing erection services or materials and labor.
SCHEDULING: Upon completion of all required documents by Purchaser (including, but not limited to, Instant Invoice, Door locations and Jobsite Delivery Information), Purchaser’s online approval of Seller’s plans, and appropriate payment, shipment(s) will be expedited to be as soon as is practical, however no guaranteed time frame is promised. Purchaser will receive multiple deliveries over a span of a week or more. Seller has little or no control over the exact date of arrival, nor can Purchaser specify any exact date and/or time for deliveries.
Some vendors will require Purchaser or Purchaser’s adult agent to be present at time of delivery. Materials may be delivered via any combination of USPS, UPS, FedEx or freight carrier, the choice of which is strictly determined only by Seller and/or Seller’s vendors. In the event tracking information is furnished to Purchaser, the responsibility to monitor tracking is upon Purchaser.
EXCLUSIONS: Seller is not a contractor, architect or engineer in any state, and both parties agree no such representation has been made. Seller does not and cannot endorse, nor take responsibility for the performance of any contractor or laborer hired by Purchaser, even if the name was provided by Seller. Purchaser waives any and all right of claim against Seller for non-performance of any materials improperly installed by any contractor.
Seller cannot predict nor guarantee any permit, construction or labor costs. Any and all construction labor and equipment, as well as nails 16d or smaller, staples or tacks which can be commonly driven by pneumatic powered equipment are to be provided by Purchaser or Purchaser’s agents. The need for butyl tape sealants, water seals, closures for wall steel or polycarbonate panels, caulking or any other sealants is to be determined and furnished by Purchaser.
While great effort is made to include web bracing material Seller does not see final engineered truss drawings prior to shipment so cannot verify, in advance, all web bracing requirements. As such, any materials for web bracing required beyond what is originally shipped with building kit, shall be furnished by Purchaser. Seller also does not furnish, nor pay for, any cement, concrete, pre-mix, rebar, wire mesh or any other materials which would be used to backfill Purchaser’s building columns or to construct any concrete floor, foundation or curb.
Concrete floors and/or continuous footings and/or foundations, electrical, plumbing, HVAC, insulation, drywall, site or grading plans, non-structural interior walls or partitions, provision for flooding, firewalls, sprinklers or other fire separations, gutters and downspouts, energy/heat loss calculations, meeting requirements of any energy code, meeting requirements of The International Wildlife-Urban Interface Code, or materials not provided by Seller, as well as the design of or specifications for any concrete work (including but not limited to driveways, porches, approaches, slabs, retaining walls, footings for walls, continuous foundations or stem walls) are specifically excluded from this Agreement and provided plans and/or calculations to be provided by Seller or third party engineer(s).
Seller’s plans include a foundation designed as an isolated, shallow foundation with embedded columns. In the event any other foundation type be desired, or required, Purchaser will need to hire an appropriate engineer, at Purchaser’s expense. Any “plot” plans, floor plans or site tests/reports/engineering, or other “special” reports requested by any agency for Purchaser’s building are to be provided by Purchaser. Stairs, lofts, decks, mezzanines, second or higher floors, if included, will have handrails provided by Purchaser, unless otherwise specified.
Purchaser further agrees to not enter into any other agreement, either verbal or written, with any of Seller’s suppliers, manufacturers, agents, employees or subcontractors, without the express written consent of Seller.
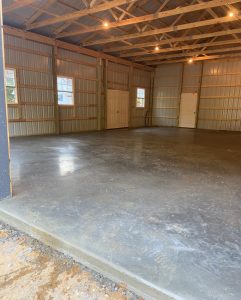 Growing up, I witnessed my Father forming and pouring four foot squares of concrete for our backyard patio. He would alternate them between smooth finish and exposed aggregate to create a variation in appearance. Oh how he made it look all so easy.
Growing up, I witnessed my Father forming and pouring four foot squares of concrete for our backyard patio. He would alternate them between smooth finish and exposed aggregate to create a variation in appearance. Oh how he made it look all so easy.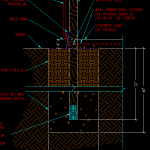 Mike the Pole Barn Guru writes:
Mike the Pole Barn Guru writes: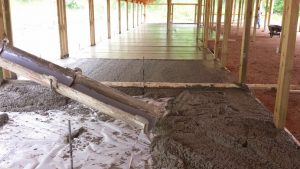 In the back of the barn, we are building a 1 story residence on slab. Ceilings will be about 8.5’ high with a loft above open to the barn. Slab is about 1,300 sq ft. Will be 4” thick in most places other than around the perimeter where I have it thicker as well as in areas for load bearing walls and point loads where beams/posts will be bearing to help carry the ceiling/loft span.
In the back of the barn, we are building a 1 story residence on slab. Ceilings will be about 8.5’ high with a loft above open to the barn. Slab is about 1,300 sq ft. Will be 4” thick in most places other than around the perimeter where I have it thicker as well as in areas for load bearing walls and point loads where beams/posts will be bearing to help carry the ceiling/loft span. 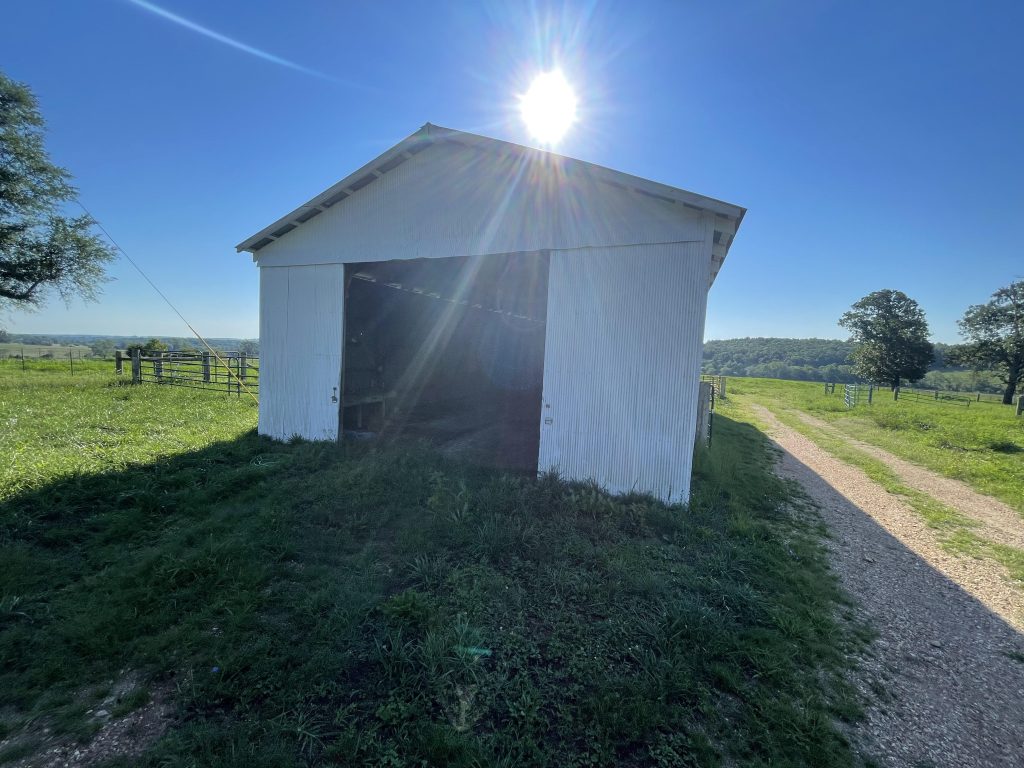
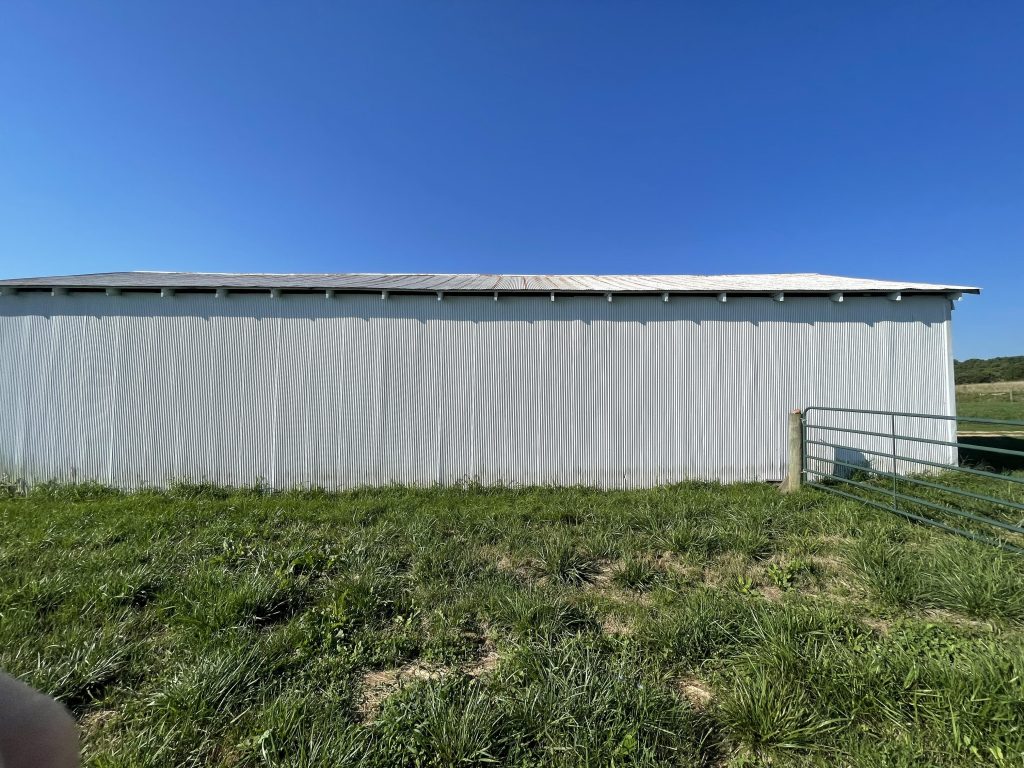
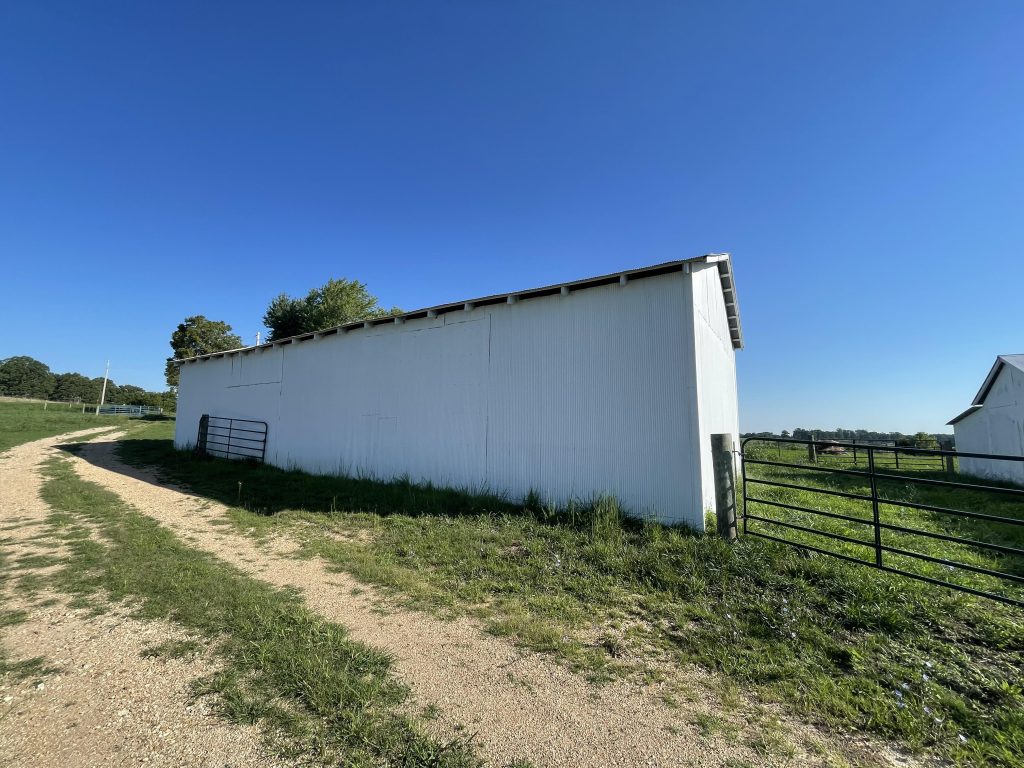
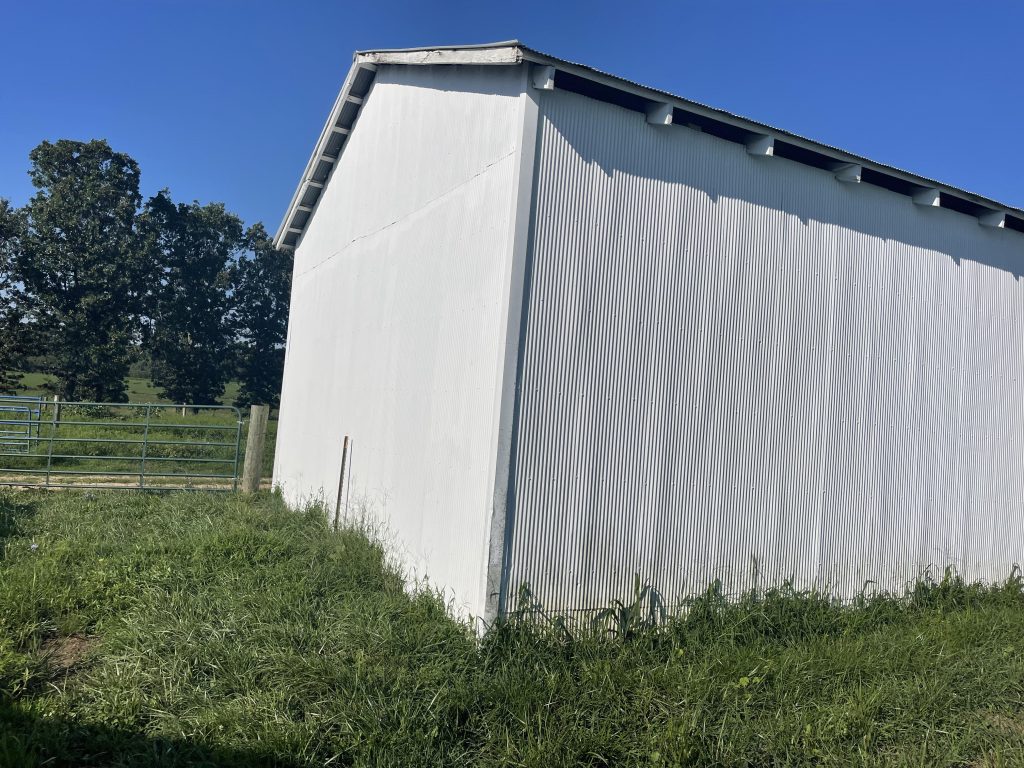
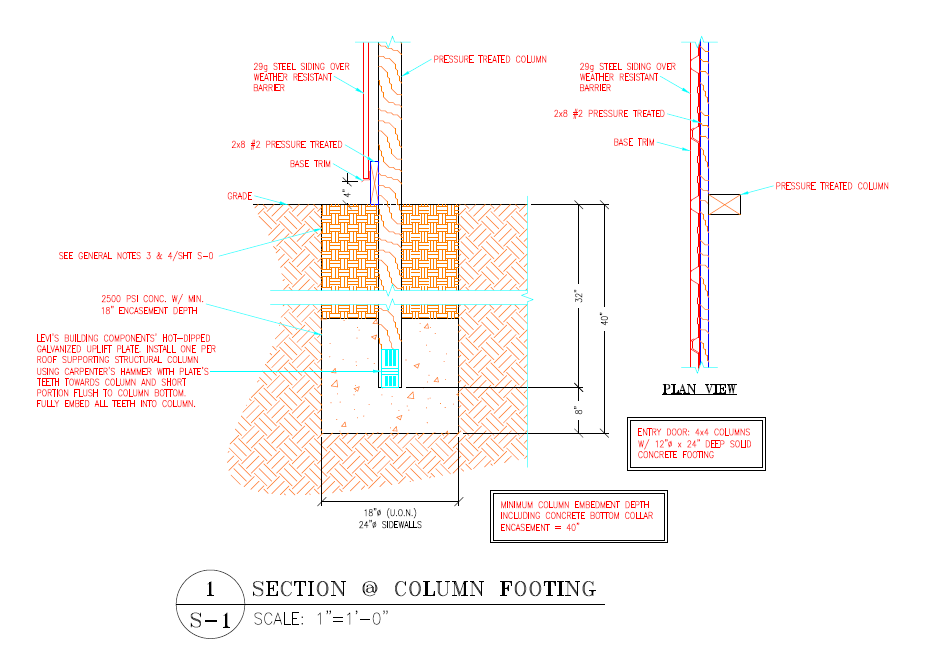
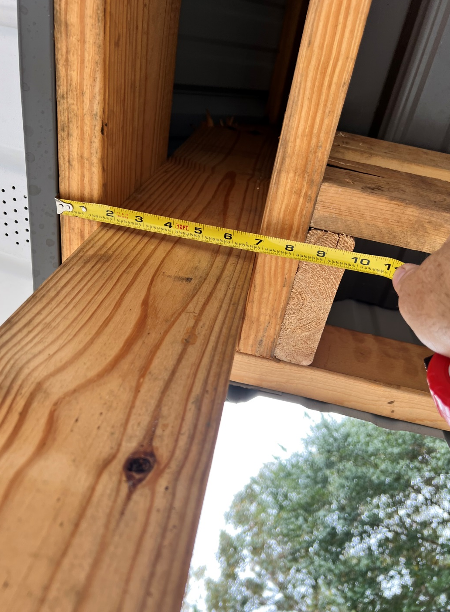
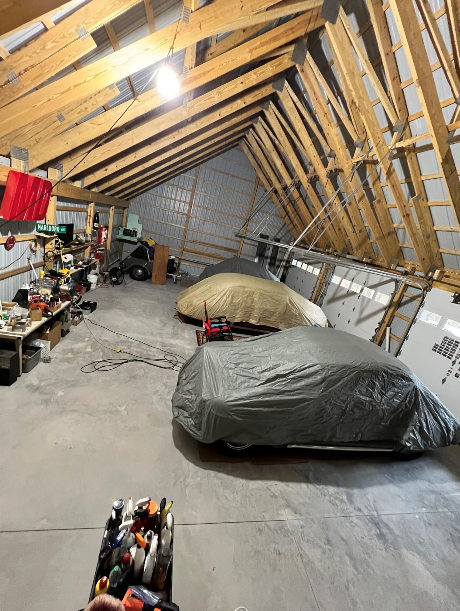
 DEAR ANDREW: Rather than trying to reinvent a wheel, it would probably behoove you to look into an actual polycarbonate greenhouse such as these
DEAR ANDREW: Rather than trying to reinvent a wheel, it would probably behoove you to look into an actual polycarbonate greenhouse such as these 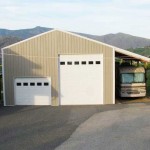 DEAR JOSEPH: More important than concrete thickness will be what you have done to prepare your site. Properly prepared and well compacted, it is possible a four inch thick slab could do everything you need it to be. It might behoove you to thicken slab to five or more inches in zones of wheel travel and add 1/2″ rebar in these areas (less than five inches thick does not provide adequate concrete coverage for rebar to be effective).
DEAR JOSEPH: More important than concrete thickness will be what you have done to prepare your site. Properly prepared and well compacted, it is possible a four inch thick slab could do everything you need it to be. It might behoove you to thicken slab to five or more inches in zones of wheel travel and add 1/2″ rebar in these areas (less than five inches thick does not provide adequate concrete coverage for rebar to be effective).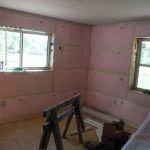 DEAR MARK: DeKalb county is in Climate Zone 3A. Here are my recommendations (all based upon 2021 IECC):
DEAR MARK: DeKalb county is in Climate Zone 3A. Here are my recommendations (all based upon 2021 IECC): Thank you very much for your kind words. My goal is to see to it people avoid making crucial mistakes so they end up with buildings best meeting their wants and needs, and be as ideal as possible – even if they are not Hansen Pole Buildings.
Thank you very much for your kind words. My goal is to see to it people avoid making crucial mistakes so they end up with buildings best meeting their wants and needs, and be as ideal as possible – even if they are not Hansen Pole Buildings.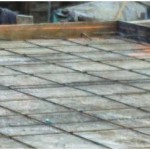 For slab reinforcement, necessary rebar can usually be obtained from a big box store (like The Home Depot®) or your local building supply. Should your specific application be more involved, it may behoove having a fabricator supply rebar. A fabrication supplier can review your building’s engineered drawings and produce a shop drawing with details and identifying tags for each type of rebar to be used in your building. For simpler projects, your building plans should provide spacing requirements and bar sizes. Use these documents to determine where and what rebar is needed in individual locations.
For slab reinforcement, necessary rebar can usually be obtained from a big box store (like The Home Depot®) or your local building supply. Should your specific application be more involved, it may behoove having a fabricator supply rebar. A fabrication supplier can review your building’s engineered drawings and produce a shop drawing with details and identifying tags for each type of rebar to be used in your building. For simpler projects, your building plans should provide spacing requirements and bar sizes. Use these documents to determine where and what rebar is needed in individual locations.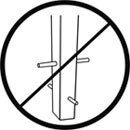 UNDERSTANDING HOW IT WORKS In order to anchor a post properly you need to make sure column and concrete are fused for life. Older techniques involve drilling holes though column and pounding in a piece of rebar. Or nailing a block or blocks of wood onto column. Either one becomes only as strong as materials used to join it.
UNDERSTANDING HOW IT WORKS In order to anchor a post properly you need to make sure column and concrete are fused for life. Older techniques involve drilling holes though column and pounding in a piece of rebar. Or nailing a block or blocks of wood onto column. Either one becomes only as strong as materials used to join it.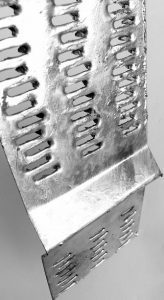 Using Truss Plate Technology Uplift Plate™ creates a stronger better alternative. Uplift Plate™ provides an adaption of this technology, simplifying processes while strengthening concrete to column bonds. Holding power increases by three times when using Uplift Plate™ compared to two ½ inch pieces of rebar.
Using Truss Plate Technology Uplift Plate™ creates a stronger better alternative. Uplift Plate™ provides an adaption of this technology, simplifying processes while strengthening concrete to column bonds. Holding power increases by three times when using Uplift Plate™ compared to two ½ inch pieces of rebar.