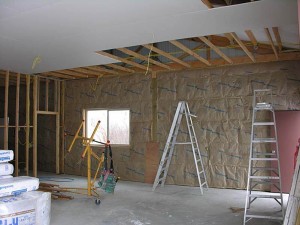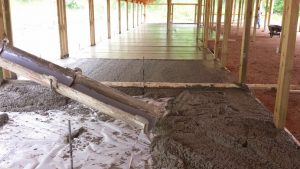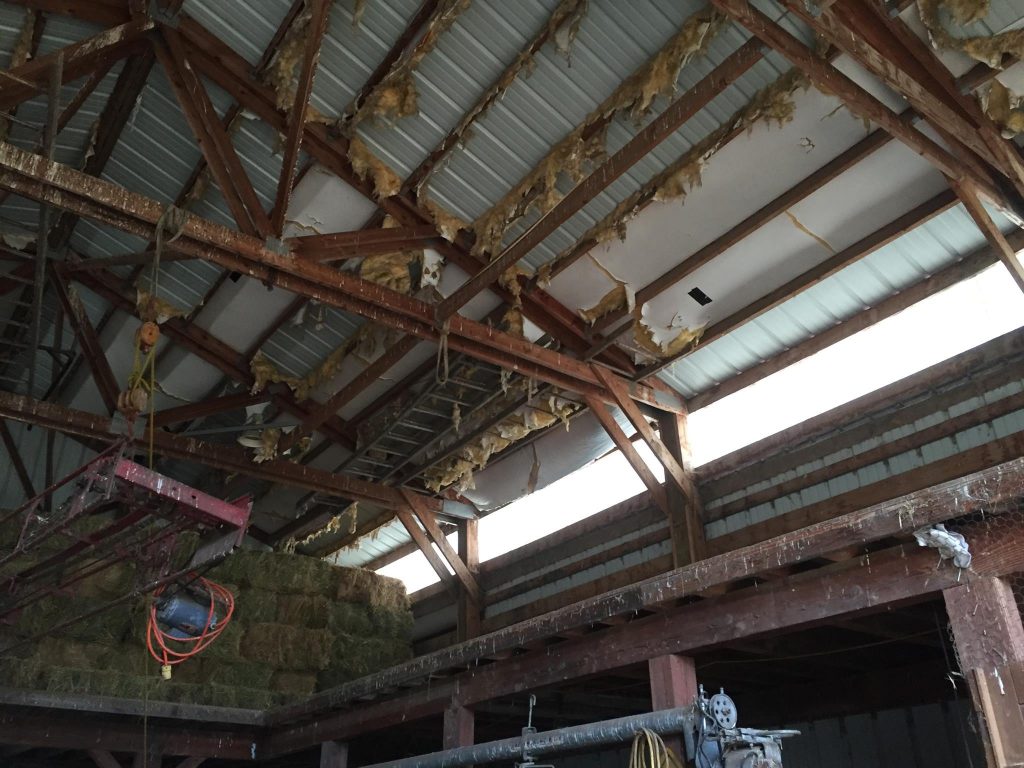This week the Pole Barn Guru answers reader questions about the use of a hard-sided (polycarbonate) frame, how thick a concrete pads has to be to house an RV, and insulation options for a vacation home.
DEAR POLE BARN GURU: Can a pole structure be built as a hard-sided (polycarbonate) frame 20 feet wide, without using trusses or central support poles, and instead using steel rod ties wall to wall/post to post, to keep the structure from spreading? Maximum snow load approximately 2 feet of wet snow. I need a greenhouse (summer) that has no central poles but also no trusses, to avoid shading. ANDREW in THREE HILLS
 DEAR ANDREW: Rather than trying to reinvent a wheel, it would probably behoove you to look into an actual polycarbonate greenhouse such as these https://www.growspan.com/ad-growspan-greenhouse-structures-1/?gclid=CjwKCAjwrNmWBhA4EiwAHbjEQADPM4ifhujox0twKMYlU_xupk-R3NwGmFk0eBVXQMIn75wolNx08RoCCpkQAvD_BwE. This would have to be far more efficient and effective than even engineering costs of attempting to design using post frame. Best of success to you with your project.
DEAR ANDREW: Rather than trying to reinvent a wheel, it would probably behoove you to look into an actual polycarbonate greenhouse such as these https://www.growspan.com/ad-growspan-greenhouse-structures-1/?gclid=CjwKCAjwrNmWBhA4EiwAHbjEQADPM4ifhujox0twKMYlU_xupk-R3NwGmFk0eBVXQMIn75wolNx08RoCCpkQAvD_BwE. This would have to be far more efficient and effective than even engineering costs of attempting to design using post frame. Best of success to you with your project.
DEAR POLE BARN GURU: How thick of a concrete pad do I need to park a 16,000 pound RV on under my pole barn that is 16 feet wide by 26 feet long? JOSEPH in BLUE RIDGE
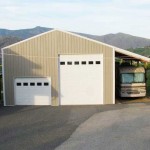 DEAR JOSEPH: More important than concrete thickness will be what you have done to prepare your site. Properly prepared and well compacted, it is possible a four inch thick slab could do everything you need it to be. It might behoove you to thicken slab to five or more inches in zones of wheel travel and add 1/2″ rebar in these areas (less than five inches thick does not provide adequate concrete coverage for rebar to be effective).
DEAR JOSEPH: More important than concrete thickness will be what you have done to prepare your site. Properly prepared and well compacted, it is possible a four inch thick slab could do everything you need it to be. It might behoove you to thicken slab to five or more inches in zones of wheel travel and add 1/2″ rebar in these areas (less than five inches thick does not provide adequate concrete coverage for rebar to be effective).
DEAR POLE BARN GURU: Using structure as a vacation home. Concrete floors. Which kind of options for insulation? Walls and ceiling – open to spray on ceiling and keeping open – but would do a ceiling if batt was the option r value thought? MARK in MENTONE
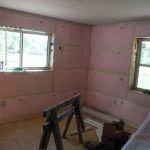 DEAR MARK: DeKalb county is in Climate Zone 3A. Here are my recommendations (all based upon 2021 IECC):
DEAR MARK: DeKalb county is in Climate Zone 3A. Here are my recommendations (all based upon 2021 IECC):
Slab – perimeter 2′ down with R-10 rigid insulation
Walls – Weather Resistant Barrier between framing and siding; bookshelf wall girts; R-20 or greater rock wool batts (unfaced); no interior vapor barrier
Roof – 18″ raised heel trusses; roof steel with an Integral Condensation Control factory applied; vent eaves and ridge; blow in R-49 fiberglass on top of a ceiling.
