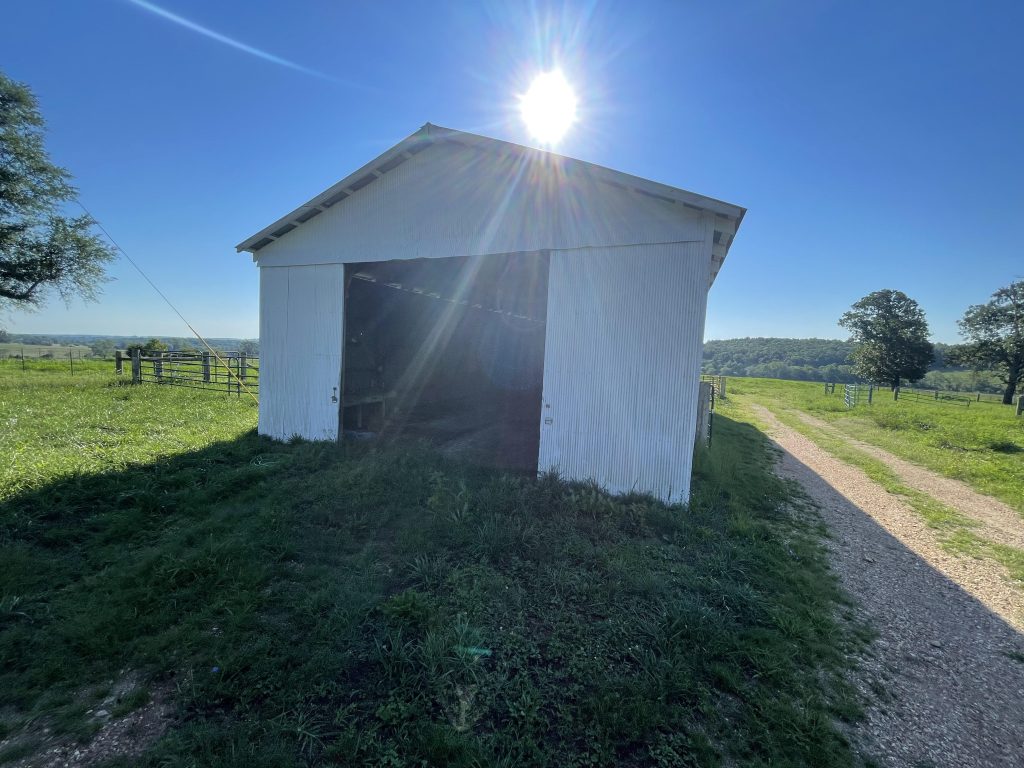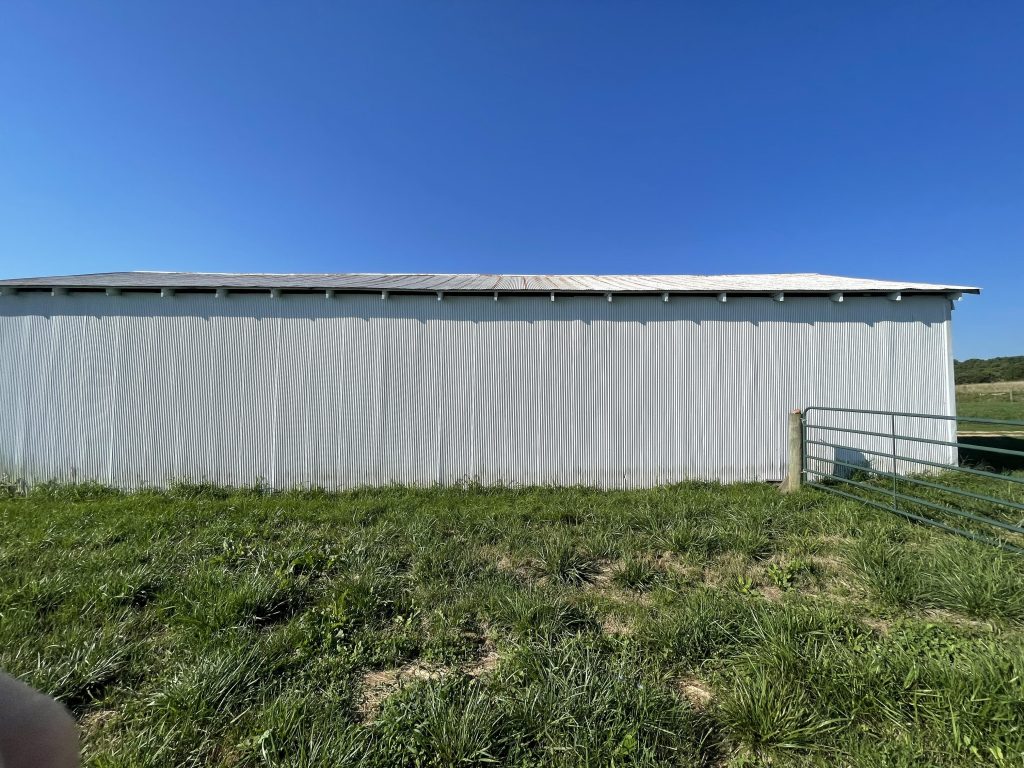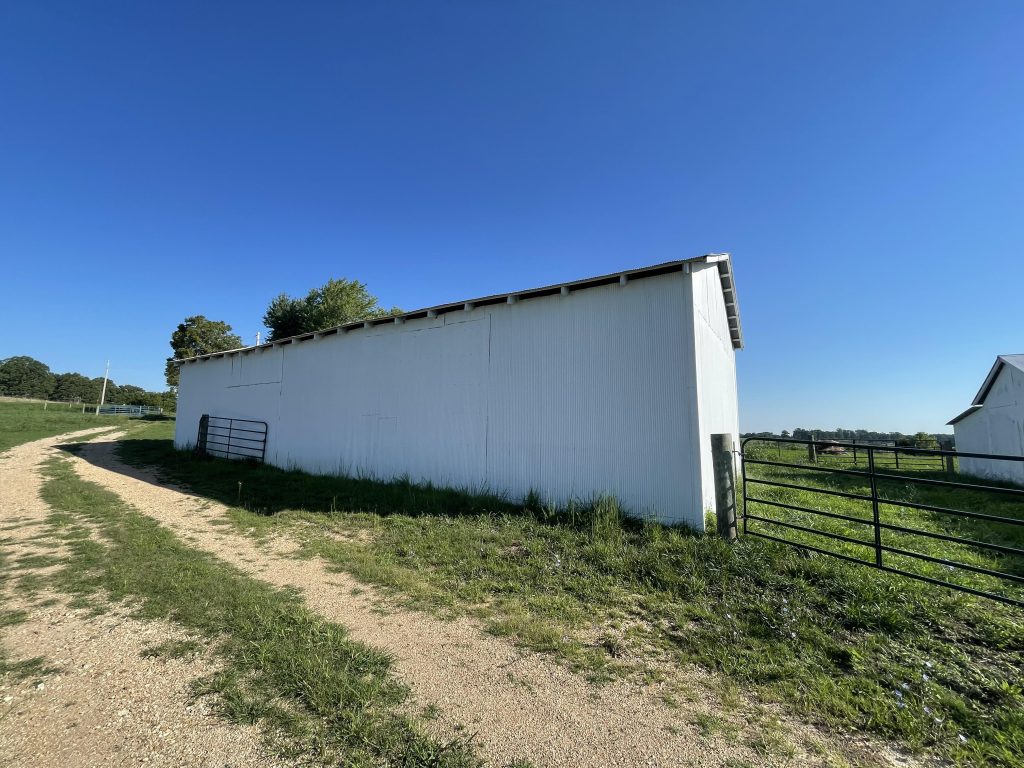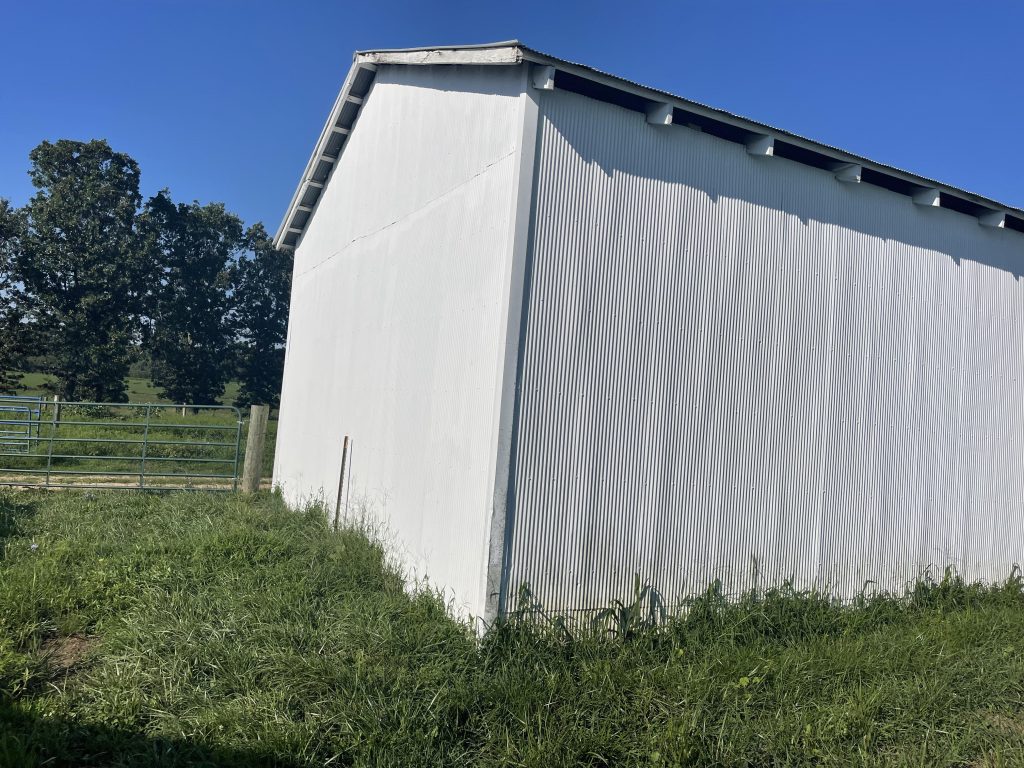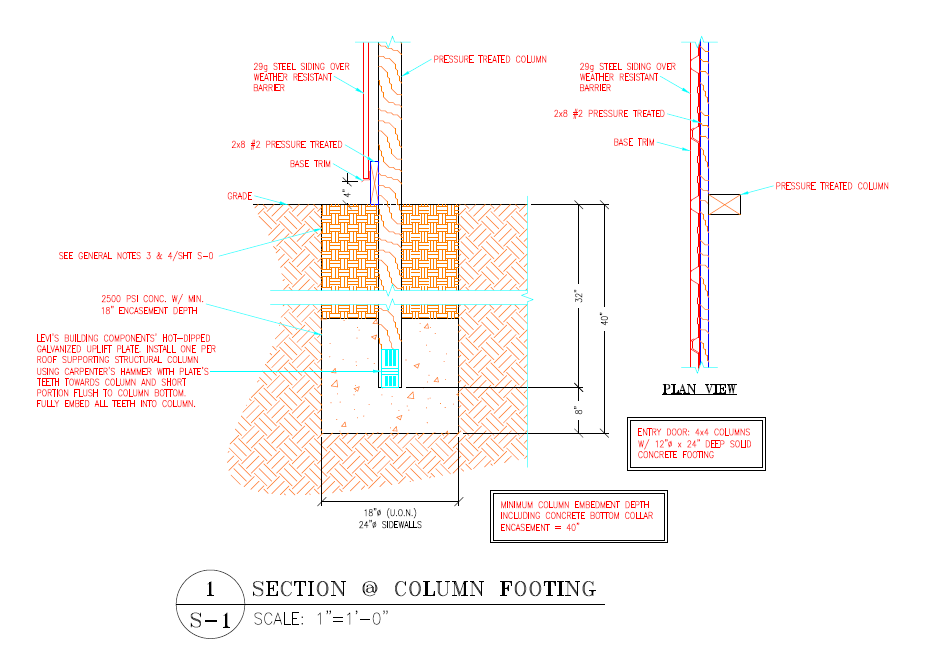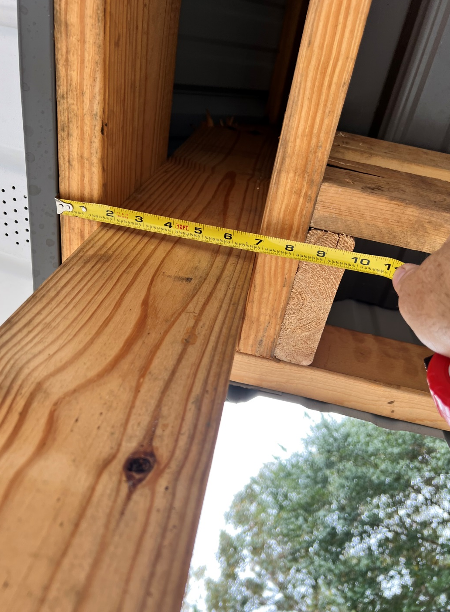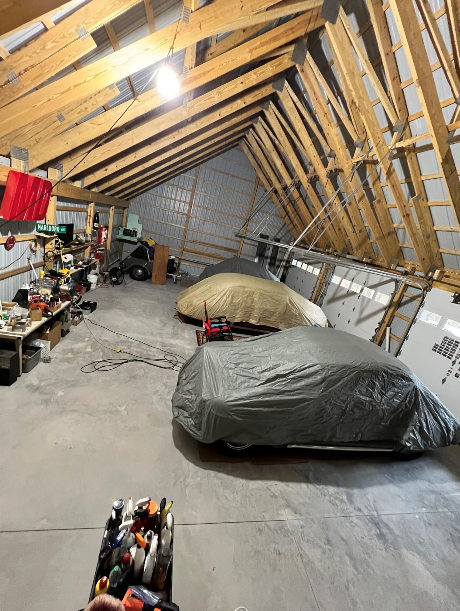Do it Best®
I get a lot of people asking some great questions of the Pole Barn Guru. Some of which take some lengthy answers, in order to adequately make the point. Here is one which involves the thought of doing business through a Do it Best® store would add a level of security.
For your reading pleasure……
DEAR POLE BARN GURU: I have shopped for a pole barn for several months. I wanted a simple 30x40x10. I got several quotes and put a lot of thought into the project. I was concerned about “fly by night” builders. I wound up choosing a “doitbest” retailer, hoping that they would have the backing in case something went awry. The builder arrived yesterday to begin construction, I had to leave for work but my Dad came over to oversee the project. He noticed that when they set the poles, they did not use any concrete below or around them. The builder just backfilled the holes. My question is this; Is this an acceptable practice? They have not put the sheet metal on yet, should I stop the process until we discuss this? I am not an engineer or contractor, but it doesn’t seem like a good idea to have no concrete around or under the posts. Please advise? CHRIS IN CARTHAGE
DEAR CHRIS: If you shopped for several months and got several quotes, it sounds like you did put a fair amount of thought into your new pole barn (post frame building).
Do it Best® bills itself as the “World’s Largest Hardware Store”®. It is a cooperative which is owned by its approximately 3800 members, making it the only US-based full-line, full-service, member-owned distributor of lumber, hardware, and building materials products in the home improvement industry. Each store is independently owned, so dealing with a Do it Best® location gives you only what little protection can be afforded by the store you did business with. It is not like The Home Depot® or Lowes®, where every location is corporately owned and you are afforded the protection of a multi-billion dollar chain.
Regardless of the builders affiliation or lack thereof, it is important to do due diligence in thoroughly vetting them out. I’ve shared this many times in my articles, but apparently it has been under utilized: https://www.hansenpolebuildings.com/2013/07/contractor-6/
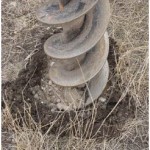 On to your question. Placing no concrete under or around the building columns is probably a recipe for disaster – no building of any sort is going to prove to be better than its foundation. Although it is possible to engineer a foundation without concrete, it would involve enough extra efforts (and usually some very deep holes) in order to make it work. The concrete in the holes serves numerous functions – it has to be able to adequately distribute the weight of the building and any imposed vertical loads (like snow and ice) into the soils beneath the building to keep it from settling. This is a prevalent problem with most post frame (pole) buildings, where either no concrete or an inadequate amount of concrete has been placed below the columns. Building codes require a minimum of a six inch thick footing. Having the concrete up the sides of the column, above the footing aids in prevention of uplift (your building being sucked away) as well as overturning, neither of which would be a pleasant experience.
On to your question. Placing no concrete under or around the building columns is probably a recipe for disaster – no building of any sort is going to prove to be better than its foundation. Although it is possible to engineer a foundation without concrete, it would involve enough extra efforts (and usually some very deep holes) in order to make it work. The concrete in the holes serves numerous functions – it has to be able to adequately distribute the weight of the building and any imposed vertical loads (like snow and ice) into the soils beneath the building to keep it from settling. This is a prevalent problem with most post frame (pole) buildings, where either no concrete or an inadequate amount of concrete has been placed below the columns. Building codes require a minimum of a six inch thick footing. Having the concrete up the sides of the column, above the footing aids in prevention of uplift (your building being sucked away) as well as overturning, neither of which would be a pleasant experience.
Here is a recent instance of a new pole building owner with a similar experience to yours: https://www.hansenpolebuildings.com/2016/08/pole-barn-columns-settle/
In my humble opinion – you should stop the builder immediately and demand he provide an engineer’s certification of the adequacy of what he has done for a footing/backfill. He is not going to be able to do it, so the next step is to have him provide an engineered repair (which means it is wet sealed and signed by an engineer) and then make sure he actually does the work prescribed by the engineer.
I am going to guess the building which you have invested in is not an engineered building – where the plans have the “wet seal” and original signature of a RDP (Registered Design Professional – engineer or architect). This affords a new building owner the assurance someone who actually has the knowledge of structural design has verified the adequacy of the overall building design as well as the strength and load carrying capabilities of every member and connection. I also cannot imagine your building is somewhere structural building permits and site inspections occur – if it is, then get your local Building Official involved, as it is his or her responsibility to look out for the safety of those who are investing in new construction.
Good luck, and let me know how it turns out!
