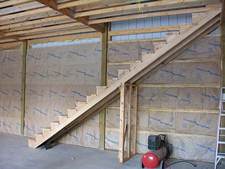Disclaimer – this and subsequent articles on this subject are not intended to be legal advice, merely an example for discussions between you and your legal advisor.
Please keep in mind, many of these terms are applicable towards post frame building kits and would require edits for cases where a builder is providing erection services or materials and labor.
SCHEDULING: Upon completion of all required documents by Purchaser (including, but not limited to, Instant Invoice, Door locations and Jobsite Delivery Information), Purchaser’s online approval of Seller’s plans, and appropriate payment, shipment(s) will be expedited to be as soon as is practical, however no guaranteed time frame is promised. Purchaser will receive multiple deliveries over a span of a week or more. Seller has little or no control over the exact date of arrival, nor can Purchaser specify any exact date and/or time for deliveries.
Some vendors will require Purchaser or Purchaser’s adult agent to be present at time of delivery. Materials may be delivered via any combination of USPS, UPS, FedEx or freight carrier, the choice of which is strictly determined only by Seller and/or Seller’s vendors. In the event tracking information is furnished to Purchaser, the responsibility to monitor tracking is upon Purchaser.
EXCLUSIONS: Seller is not a contractor, architect or engineer in any state, and both parties agree no such representation has been made. Seller does not and cannot endorse, nor take responsibility for the performance of any contractor or laborer hired by Purchaser, even if the name was provided by Seller. Purchaser waives any and all right of claim against Seller for non-performance of any materials improperly installed by any contractor.
Seller cannot predict nor guarantee any permit, construction or labor costs. Any and all construction labor and equipment, as well as nails 16d or smaller, staples or tacks which can be commonly driven by pneumatic powered equipment are to be provided by Purchaser or Purchaser’s agents. The need for butyl tape sealants, water seals, closures for wall steel or polycarbonate panels, caulking or any other sealants is to be determined and furnished by Purchaser.
While great effort is made to include web bracing material Seller does not see final engineered truss drawings prior to shipment so cannot verify, in advance, all web bracing requirements. As such, any materials for web bracing required beyond what is originally shipped with building kit, shall be furnished by Purchaser. Seller also does not furnish, nor pay for, any cement, concrete, pre-mix, rebar, wire mesh or any other materials which would be used to backfill Purchaser’s building columns or to construct any concrete floor, foundation or curb.
Concrete floors and/or continuous footings and/or foundations, electrical, plumbing, HVAC, insulation, drywall, site or grading plans, non-structural interior walls or partitions, provision for flooding, firewalls, sprinklers or other fire separations, gutters and downspouts, energy/heat loss calculations, meeting requirements of any energy code, meeting requirements of The International Wildlife-Urban Interface Code, or materials not provided by Seller, as well as the design of or specifications for any concrete work (including but not limited to driveways, porches, approaches, slabs, retaining walls, footings for walls, continuous foundations or stem walls) are specifically excluded from this Agreement and provided plans and/or calculations to be provided by Seller or third party engineer(s).
Seller’s plans include a foundation designed as an isolated, shallow foundation with embedded columns. In the event any other foundation type be desired, or required, Purchaser will need to hire an appropriate engineer, at Purchaser’s expense. Any “plot” plans, floor plans or site tests/reports/engineering, or other “special” reports requested by any agency for Purchaser’s building are to be provided by Purchaser. Stairs, lofts, decks, mezzanines, second or higher floors, if included, will have handrails provided by Purchaser, unless otherwise specified.
Purchaser further agrees to not enter into any other agreement, either verbal or written, with any of Seller’s suppliers, manufacturers, agents, employees or subcontractors, without the express written consent of Seller.
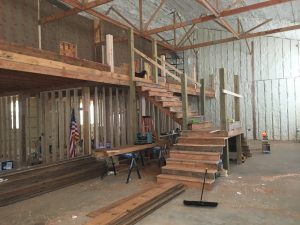 DEAR ANDREA: Thank you for your interest in a new Hansen Pole Building. While we are not contractors, we do have an extensive independent Builder Network covering all 48 contiguous U.S. states.
DEAR ANDREA: Thank you for your interest in a new Hansen Pole Building. While we are not contractors, we do have an extensive independent Builder Network covering all 48 contiguous U.S. states.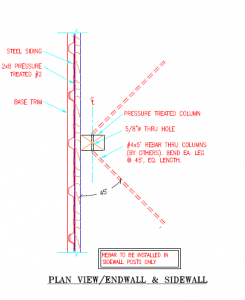 DEAR DWAYNE: Your inquiry leads me to believe you are intending to add a deck or a lean to onto an existing building. My initial concern is a ledger and its attachment should be designed by a Registered Professional Engineer who can also take into account how what you are adding on impacts your current structure. In most instances, steel siding should be cut away to provide direct ledger to structural wood contact. This also allows for any needed flashing to be inserted behind bottom edge of wall steel and over top of addition.
DEAR DWAYNE: Your inquiry leads me to believe you are intending to add a deck or a lean to onto an existing building. My initial concern is a ledger and its attachment should be designed by a Registered Professional Engineer who can also take into account how what you are adding on impacts your current structure. In most instances, steel siding should be cut away to provide direct ledger to structural wood contact. This also allows for any needed flashing to be inserted behind bottom edge of wall steel and over top of addition.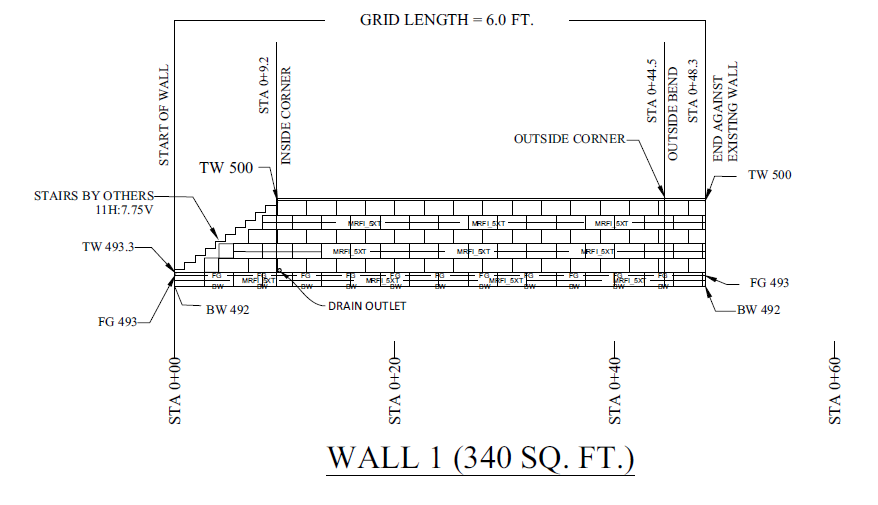
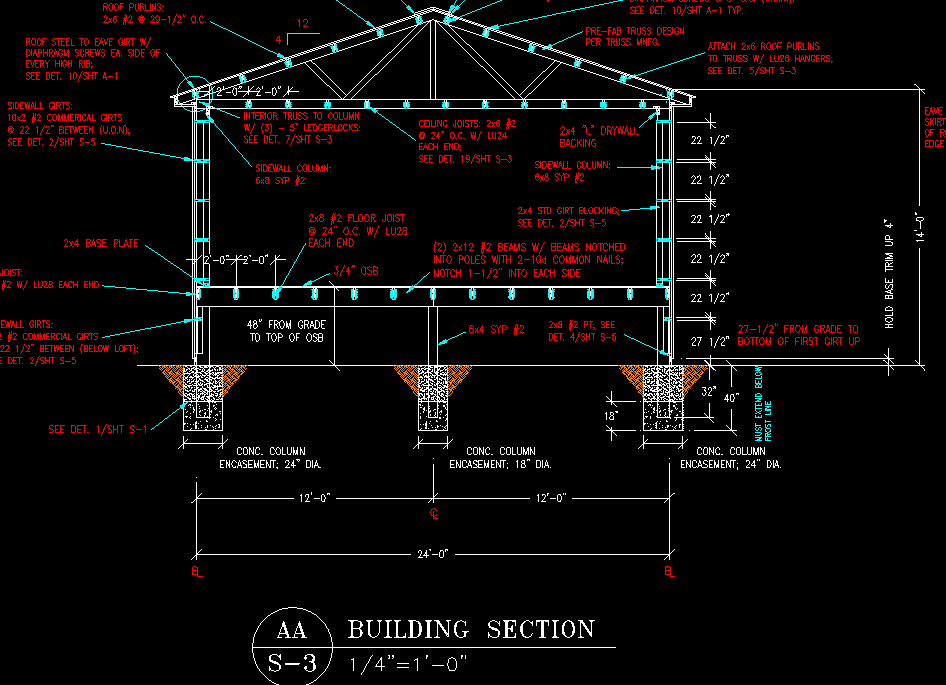
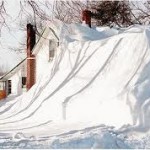 DEAR CHUCK: Hansen Pole Buildings can be designed for any snow load you desire. Over my career I’ve been involved in many high snow load post frame buildings including ski resorts (
DEAR CHUCK: Hansen Pole Buildings can be designed for any snow load you desire. Over my career I’ve been involved in many high snow load post frame buildings including ski resorts ( If you are talking about solid sawn timbers, they are most often Southern Yellow Pine (SYP) or Hem-Fir (primarily Western U.S.). With glu-laminated columns, most manufacturers use #1 SYP for pressure preservative treated portions and 1650 msr Spruce-Pine-Fir for uppers. For more information about msr lumber, please read
If you are talking about solid sawn timbers, they are most often Southern Yellow Pine (SYP) or Hem-Fir (primarily Western U.S.). With glu-laminated columns, most manufacturers use #1 SYP for pressure preservative treated portions and 1650 msr Spruce-Pine-Fir for uppers. For more information about msr lumber, please read 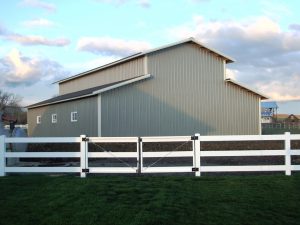 One of the more popular ones is clients who want a 16 foot tall eave height and a loft (either a full or partial second floor).
One of the more popular ones is clients who want a 16 foot tall eave height and a loft (either a full or partial second floor).