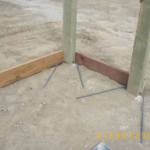PEX and Rebar Hairpins
Reader BRIAN in LEROY writes:
“I want hydronic floor w/ PEX embedded into concrete slab on grade at MN-IA area. Blogs show rebar through holes in poles that are bent into the concrete at about 45 degree angles presumably to tie all elements of building envelope firmly together. In this area, code is for post holes to be about 4′ deep and with R10 foam 2′ down at the edges. Is the rebar into the slab still necessary? Advisable? If yes, for a 3.5″ slab how do you recommend aligning the PEX tubes with the rebar? I assume the rebar needs to be roughly centered in the slab to have the intended strength. PEX is recommended about midway in the slab, too. Even if PEX were below the rebar, is there some risk of future leaks due to proximity or direct contact between PEX and rebar?”
Rebar hairpins are specified for eave sidewall columns only, in order to create what is known as a constrained condition (read more here: https://www.hansenpolebuildings.com/2018/11/importance-of-constrained-posts/).
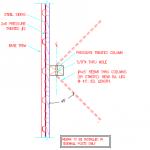 On your particular building, if your order is placed assuming “no concrete floor”, your building dimensions are such as for wind shear loads to not be an issue and plans will be engineered without hairpins.
On your particular building, if your order is placed assuming “no concrete floor”, your building dimensions are such as for wind shear loads to not be an issue and plans will be engineered without hairpins.
In answer to your question about future leaks due to PEX and rebar being in close proximity or touching – rebar can have some sharp pieces potentially damage PEX. PEX can be tied to rebar in such a way so it doesn’t come in actual contact with rebar. Once slab is poured and everything is locked in place, all should be good even if PEX does contacts rebar. Always pressurize PEX with air prior to pour and leave pressurized until system gets purged and filled with water to make sure PEX doesn’t get damaged by any other trades during construction phase. You are more likely to experience damage to PEX if you don’t properly sleeve where PEX goes through control joints and these open up enough to cause problems later. PEX should have a 200-300 year life expectancy in a concrete slab according to PEX companies.
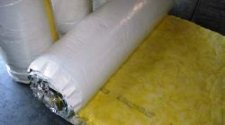 DEAR MARK: You are now finding one of many “joys” of using vinyl backed metal building insulation. You will want to read my personal metal building insulation story:
DEAR MARK: You are now finding one of many “joys” of using vinyl backed metal building insulation. You will want to read my personal metal building insulation story: 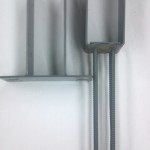 DEAR RON: Problem #1 is dry set (bolted) brackets are not rated for moment (bending) forces, unlike wet set brackets. This becomes problematic, especially in areas of high wind.
DEAR RON: Problem #1 is dry set (bolted) brackets are not rated for moment (bending) forces, unlike wet set brackets. This becomes problematic, especially in areas of high wind.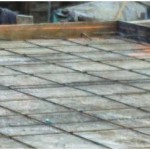 For slab reinforcement, necessary rebar can usually be obtained from a big box store (like The Home Depot®) or your local building supply. Should your specific application be more involved, it may behoove having a fabricator supply rebar. A fabrication supplier can review your building’s engineered drawings and produce a shop drawing with details and identifying tags for each type of rebar to be used in your building. For simpler projects, your building plans should provide spacing requirements and bar sizes. Use these documents to determine where and what rebar is needed in individual locations.
For slab reinforcement, necessary rebar can usually be obtained from a big box store (like The Home Depot®) or your local building supply. Should your specific application be more involved, it may behoove having a fabricator supply rebar. A fabrication supplier can review your building’s engineered drawings and produce a shop drawing with details and identifying tags for each type of rebar to be used in your building. For simpler projects, your building plans should provide spacing requirements and bar sizes. Use these documents to determine where and what rebar is needed in individual locations.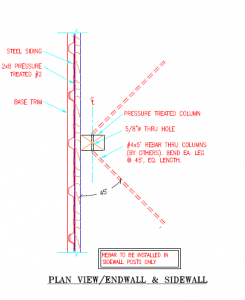 A single post can be both constrained or non-constrained, depending on the load case. Using the previous example of a concrete slab-on-grade, and assuming that the post is not attached to the slab, if the wind loading was such that the post was pushing on the slab, the post would be considered constrained. However, if the wind were blowing in the opposite direction, the post would not be supported by the slab; hence, the post would be analyzed for that load case as non-constrained.”
A single post can be both constrained or non-constrained, depending on the load case. Using the previous example of a concrete slab-on-grade, and assuming that the post is not attached to the slab, if the wind loading was such that the post was pushing on the slab, the post would be considered constrained. However, if the wind were blowing in the opposite direction, the post would not be supported by the slab; hence, the post would be analyzed for that load case as non-constrained.”