Category Archives: Pole Barn Heating
Dual Heating And Cooling Solutions For Your Post Frame Barndominium
Posted by The Pole Barn Guru on 07/23/2024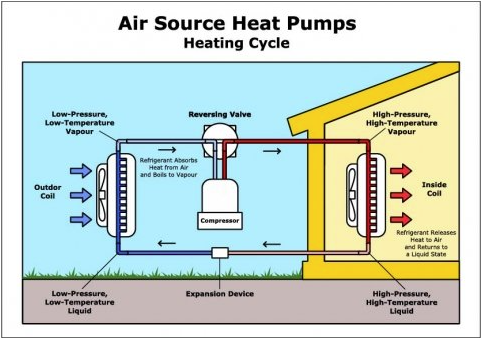
Dual Heating And Cooling Solutions For Your Post Frame Barndominium Dual heating and cooling systems are a two-in-one solution and can keep your post frame barndominium cool in summer and warm in winter. It’s no secret energy prices are increasingly expensive, with U.S. cooling bills alone set to rise from $661 to $719 by September’s […]
Read more- Categories: Ventilation, Building Interior, Budget, Pole Barn Heating, Barndominium, Insulation, Pole Barn Design, Constructing a Pole Building, Pole Building How To Guides, Pole Barn Planning
- Tags: HVAC, Pole Barn Heating, Pole Barn Cooling, Ductless Mini-split HVAC Systm, Air Source Heat Pumps
- No comments
Built Without Permit, Insulation to Purlins(?), and BIBs Insulation
Posted by The Pole Barn Guru on 07/10/2024
This week the Pole Barn Guru answers reader questions about potential issues with existing pole barn built without permit, whether or not spray foam directly to OSB is a good idea, and use of moisture barrier with BIBS insulation. DEAR POLE BARN GURU: We are thinking about putting a purchase offer on this land in […]
Read more- Categories: Professional Engineer, Insulation, Pole Barn Heating, Pole Barn Questions, Barndominium, Constructing a Pole Building, Pole Barn Planning, Ventilation, Building Interior
- Tags: Spray Foam Insulation, Vapor Barriers, Building Without Permit, BIBS Insulation, Building Permit, Ventilation
- No comments
Insulate a Post Frame Building, Ventilation, and Column Sizes
Posted by The Pole Barn Guru on 07/03/2024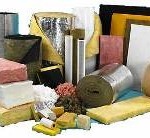
This week the Pole Barn Guru answers reader questions about the most economical way to insulate a pole barn style building, advice on ventilation, and the best column size for a building in Michigan. DEAR POLE BARN GURU: Hello, I am looking at either building a pole barn style or hybrid Steel column, post and […]
Read more- Categories: Pole Barn Planning, Pole Barn Heating, Trusses, Barndominium, Ventilation, Footings, Insulation, Building Interior, Pole Barn Questions, Pole Barn Design
- Tags: Moisture Barrier, Insulation, Vapor Barrier, HVAC, Spray Foam, Attic Fan, Post Frame Insulation, Columns, Pressure Preservative Treated Columns
- No comments
High Humidity in a Pole Barn Home
Posted by The Pole Barn Guru on 06/20/2024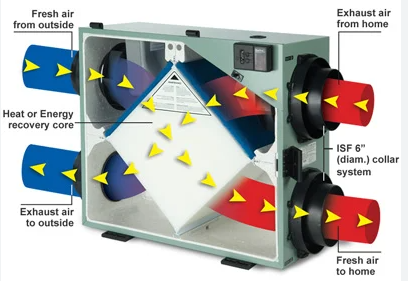
High Humidity in a Pole Barn Home Reader SAM writes: “I had a pole barn home built before pole barn homes became so popular. A concrete floor was poured around the 6×6 posts, and wooden trusses make up the roof. The pole barn walls have 2×6 purlins, and the roof has 2×4 purlins. Fiberglass insulation […]
Read moreTin Sheet Ceiling, Glulaminated Columns, and Wood on Grade
Posted by The Pole Barn Guru on 06/19/2024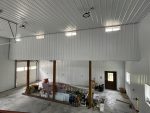
This week the Pole Barn Guru answers reader questions about adding tin sheets to the underside of trusses with insulation added, the use of glulaminated columns over rough sawn 6×6’s, and pros and cons of wood on grade vs concrete. DEAR POLE BARN GURU: I am looking at installing metal sheeting on the ceiling in […]
Read moreAir Intake, Sliding Door Trolleys, and Footing Costs
Posted by The Pole Barn Guru on 06/13/2024
This Thursday is another bonus ” ask the Guru” answering questions about proper air intake with no overhangs, replacing sliding door trolleys, and most cost effective footing solution. DEAR POLE BARN GURU: I am in preliminary stages of designing a post-frame building, that will serve a multitude of functions such as a home gym, work-shop, […]
Read more- Categories: Pole Barn Heating, Concrete, Footings, Post Frame Home, Budget, Barndominium, Lumber, Professional Engineer, floorplans, Insulation, Pole Barn Questions, Columns, Pole Barn Design, Building Overhangs, Pole Barn Planning, Pole Barn Homes, Ventilation
- Tags: Ventilation, Sliding Door Parts, Embedded Columns, Footings, Sidewall Overhangs, Sliding Door Trolleys, Attic Ventilation, Overhangs
- No comments
Wall Insulation for a Hybrid Building
Posted by The Pole Barn Guru on 05/28/2024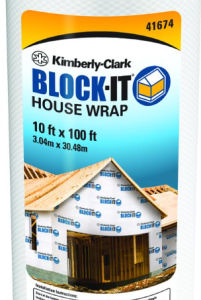
Wall Insulation for a Hybrid Building Reader MASON in HILLSBOROUGH writes: “I read your blog often and I truly appreciate the wealth of knowledge you openly share. I am in the process of starting construction on a hybrid steel shop that will house a small apartment that the wife and I will move into once […]
Read moreA BONUS PBG for Friday May, 24th — Alternative Siding, Basements, and Purlin Size
Posted by The Pole Barn Guru on 05/24/2024
A BONUS PBG for Friday May, 24th — Alternative Siding, Basements, and Purlin Size DEAR POLE BARN GURU: In towns that disapprove of houses with rib steel siding, can traditional OSB sheathing on the bookshelf girts w/ vinyl cladding be substituted? Material prices seem similar and no huge difference in labor seems probable. But, will […]
Read more- Categories: Ventilation, Lumber, Alternate Siding, Barndominium, Insulation, Building Interior, Pole Barn Questions, Pole Barn Design, Budget, Building Styles and Designs, Building Department, Lofts, Roofing Materials, Pole Barn Homes, Pole Barn Planning, Pole Barn Heating, Trusses
- Tags: Lap Siding, Post Frame Basement, Ceiling Insulation, Purlin Size, Post Frame Siding, Basement, Spray Foam, Alternative Siding
- No comments
Will I Have Issues With Post Frame Closed Cell Spray Foam Insulation?
Posted by The Pole Barn Guru on 05/23/2024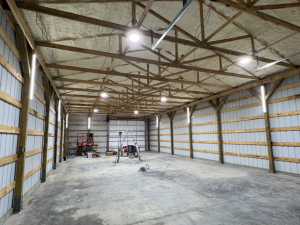
Will I Have Issues With Post Frame Closed Cell Spray Foam Insulation? Reader HEATH in NACOGDOCHES writes: “I am building a pole barn that I do not plan to heat or cool initially, but would like to insulate due to condensation issues and our hot humid climate. Have there been issues with closed cell spf […]
Read moreFlorida Approved Wall Panels, Drip Stop Metal Roofing, and Widest Builds
Posted by The Pole Barn Guru on 05/22/2024
This week the Pole Barn Guru discusses reader concerns about Florida approved board and batten panels for walls, the use of drip stop or condenstop in residential applications, and what the widest build without support poles could be. DEAR POLE BARN GURU: I need a 4×8 siding material that has a Florida Product Approval Code. […]
Read more- Categories: Barndominium, Alternate Siding, floorplans, Building Interior, Professional Engineer, Insulation, Columns, Pole Barn Questions, Pole Barn Homes, Pole Barn Design, Roofing Materials, Pole Barn Planning, Pole Barn Heating, Trusses, Ventilation
- Tags: Ventilation, Florida Approved Wall Material, Florida Approved, Cempanel, Clear Span, Drip Stop, Condenstop, T1-11
- No comments
PEX and Rebar Hairpins
Posted by The Pole Barn Guru on 05/16/2024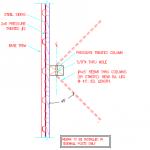
PEX and Rebar Hairpins Reader BRIAN in LEROY writes: “I want hydronic floor w/ PEX embedded into concrete slab on grade at MN-IA area. Blogs show rebar through holes in poles that are bent into the concrete at about 45 degree angles presumably to tie all elements of building envelope firmly together. In this area, […]
Read more- Categories: Columns, Pole Barn Heating, Post Frame Home, Barndominium, Insulation, floorplans, Pole Barn Design, Pole Barn Planning, Concrete, Building Interior
- Tags: Rebar Hairpins, PEX Leaks, Pex Tubing, PEX And Rebar Hairpins, Hydronic Floor W/ PEX Embedded, Constrained Conditions, Constrained Columns
- No comments
The Advantages of Spray Foam Insulation in Pole Barns
Posted by The Pole Barn Guru on 05/14/2024
The Advantages of Spray Foam Insulation in Pole Barns Spray foam insulation is an all-in-one solution that can effectively regulate temperature, reduce noise, and prevent moisture in your pole barn. Although all types of insulation minimize heat transfer, spray foam is the only material that can also seal against air leaks, potentially resulting in energy […]
Read moreChallenges to Insulating an Existing Pole Building
Posted by The Pole Barn Guru on 05/07/2024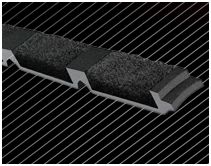
Challenges to Insulating an Existing Pole Building Reader TODD in STACY writes: “Hello, I am looking to insulate and heat an existing 30x40x12 pole building that was built in the mid 2000’s. It does not have soffits or ridge vents. The way it is now it gets condensation on the inside quite often just with […]
Read more- Categories: Insulation, Pole Barn Heating, Pole Barn Questions, Barndominium, Roofing Materials, Pole Building How To Guides, Ventilation, Building Interior
- Tags: Gable Vents, Insulating Pole Building, Insulating Existing Pole Building, Insulation, Closures, Condensation, Spray Foam, Ventilation
- No comments
A Wood Frame Basement, Inside Dimensions, and Steel vs Wood
Posted by The Pole Barn Guru on 05/01/2024
This week the Pole Barn Guru about building a wood frame basement with “daylight space,” the inside dimensions of a 40′ x 80′ structure, and a debate between steel vs wood construction. DEAR POLE BARN GURU: I’d like to build a post frame building with a daylight basement space. I’d been researching permanent wood foundations […]
Read more- Categories: Concrete, floorplans, Footings, Building Interior, Budget, Columns, Insulation, Pole Barn Questions, Pole Barn Homes, Pole Barn Design, Pole Barn Planning, Pole Barn Heating, Barndominium, Trusses
- Tags: Post Frame Basement, Wood Frame Basement, Steel Vs Wood Framing, Treated Columns, Post Frame Home, Wood Trusses
- No comments
Under Slab Insulation XPS or EPS?
Posted by The Pole Barn Guru on 03/26/2024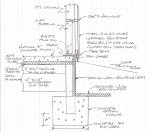
Under Slab Insulation XPS or EPS? Way back (okay, 2021 it just seems like it was long ago), I had extolled virtues of expanded polystyrene (EPS) for barndominium concrete slab insulation boards/ Full article can be read here: https://www.hansenpolebuildings.com/2021/11/barndominium-concrete-slab-insulation-boards/. If there is one thing I have learned in my construction industry career, it is insulation […]
Read moreA Basketball Court, A “Dog Trot” and Proper Insulation
Posted by The Pole Barn Guru on 03/20/2024
This week the Pole Barn Guru answers reader questions about building a basketball court within town height restrictions, building a “dog trot” and some advice on the proper way to insulate a red iron building. DEAR POLE BARN GURU: I have been on the pole barn Facebook group for over a year and was strongly […]
Read more- Categories: Ventilation, Building Interior, Budget, Professional Engineer, Pole Barn Homes, Pole Barn Questions, Pole Barn Heating, Pole Barn Design, Barndominium, Pole Barn Planning, Trusses
- Tags: Height Restrictions, Dogtrot, Scissor Trusses, Dogtrot Barndominium, Insulation, Rock Wool Insulation, Post Frame Basketball Court
- No comments
Ballpark Figures, Blueprint Costs, and Condensation Drip
Posted by The Pole Barn Guru on 03/13/2024
This Wednesday the Pole Barn Guru answers reader questions about ballpark figures to estimate costs of a barndominium, the costs for blueprints for a 40x60x20 building, and what the best way to stop condensation drip on a post frame building would be. DEAR POLE BARN GURU: I’ve got a very general question, hope you can […]
Read more- Categories: Constructing a Pole Building, Pole Barn Planning, Barndominium, floorplans, Ventilation, Budget, Insulation, Pole Barn Questions, Porches, Pole Barn Design, Building Overhangs, Pole Barn Heating, Roofing Materials
- Tags: Close Cell Spray Foam, Condensation, Spray Foam, Estimating A Barndominium, Engineered Post Frame Home, Pole Barn Costs, Blueprints, Engineer Sealed Plans
- 2 comments
Attic Ventilation, Shearwall Stitch Screws, and Adding Sheathing
Posted by The Pole Barn Guru on 03/06/2024
This week the Pole Barn Guru addresses reader questions about ventilation needed for a new attic with metal ceiling and blown-in insulation, a confirmation for endwall needing stitch screws for shear, and if adding sheathing to an existing pole building would add value. DEAR POLE BARN GURU: I bought a house with a pole barn […]
Read more- Categories: Roofing Materials, Constructing a Pole Building, Fasteners, Pole Barn Planning, Pole Barn Heating, Pole Building Siding, Barndominium, Ventilation, Uncategorized, Insulation, Building Interior, Pole Barn Questions, Pole Barn Design
- Tags: Osb Sheathing, Steel Sheathing, Sheathing, Stitch Screws, Attic Space Ventilation, Moisture Control, Shearwall, Ventilation, Gable Vents
- No comments
What to do About Possible Roof Condensation?
Posted by The Pole Barn Guru on 03/05/2024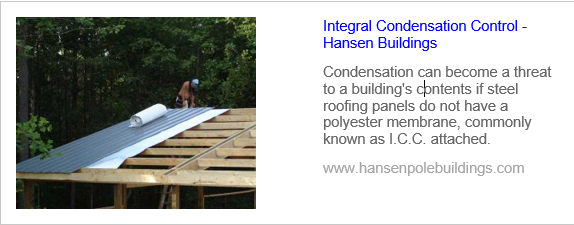
What to do About Possible Roof Condensation? Reader JEFF in ADEL writes: “Hello, I am going to order Post Frame building materials and am working on details. The question about condensation is driving me nuts as this is a big project for me and I don’t want a wet building. It will be a 30x48x11 […]
Read more- Categories: Insulation, Building Interior, Pole Barn Questions, Pole Barn Design, Building Overhangs, Roofing Materials, Pole Barn Heating, Pole Barn Planning, Barndominium, Trusses, Ventilation
- Tags: Roof Condensation, House Wrap, Drip Stop, Condenstop, Condensation, Ventilation, Condensation Control
- No comments
Open Cell Spray Foam to Roof Steel – When Insulation is Done Wrong
Posted by The Pole Barn Guru on 02/27/2024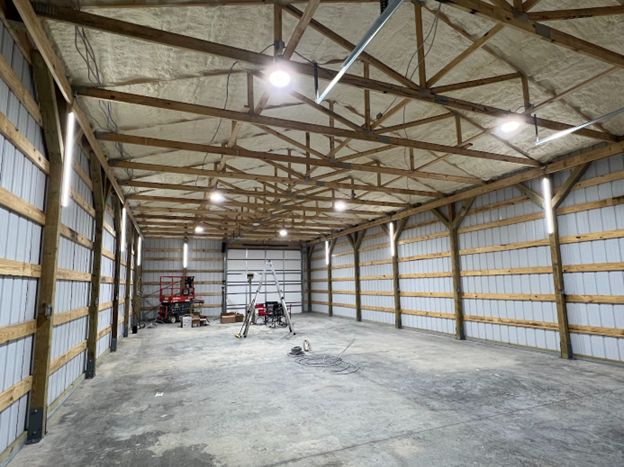
Open Cell Spray Foam to Roof Steel – When Insulation is Done Wrong Reader JOSH in FARMINGTON writes: “I recently had a pole barn built and after doing a lot of research, went with 5″ of open cell under the roof and on the gables. I did not have any kind of vapor barrier, as […]
Read more- Categories: Uncategorized, Ventilation, Insulation, Building Interior, Pole Barn Design, Roofing Materials, Constructing a Pole Building, Pole Building How To Guides, Pole Barn Heating, Pole Barn Planning, Barndominium, Pole Barn Structure
- Tags: Spray Foam, Roof Insulation, Spray Foam Insulation, Roof Steel, Moisture Barrier, Open Cell Spray Foam, Condensation
- No comments
How to Best Insulate an All-Steel Building
Posted by The Pole Barn Guru on 02/22/2024
How to Best Insulate an All-Steel Building I know lots and lots about post frame buildings, however when it comes to all steel buildings (PEMBs – Pre-Engineered Metal Buildings aka Red Iron) I go to an expert. Today’s expert is John Lyle McInroe aka Mr Bee Happy, he has been in the building industry since […]
Read moreBest Source of Off-grid Power
Posted by The Pole Barn Guru on 02/20/2024
Best Source of Off-grid Power Reader CONNIE in WAUKESHA writes: “When you’re off grid 1. What is the best source of power 2. Is there any window and door window grates to keep bears out?” Solar power jumps to mind for most of us when it comes to off-grid energy. This sun-powered option, including photovoltaic […]
Read moreHelp – My Hobby Shop Has Wall Condensation
Posted by The Pole Barn Guru on 02/15/2024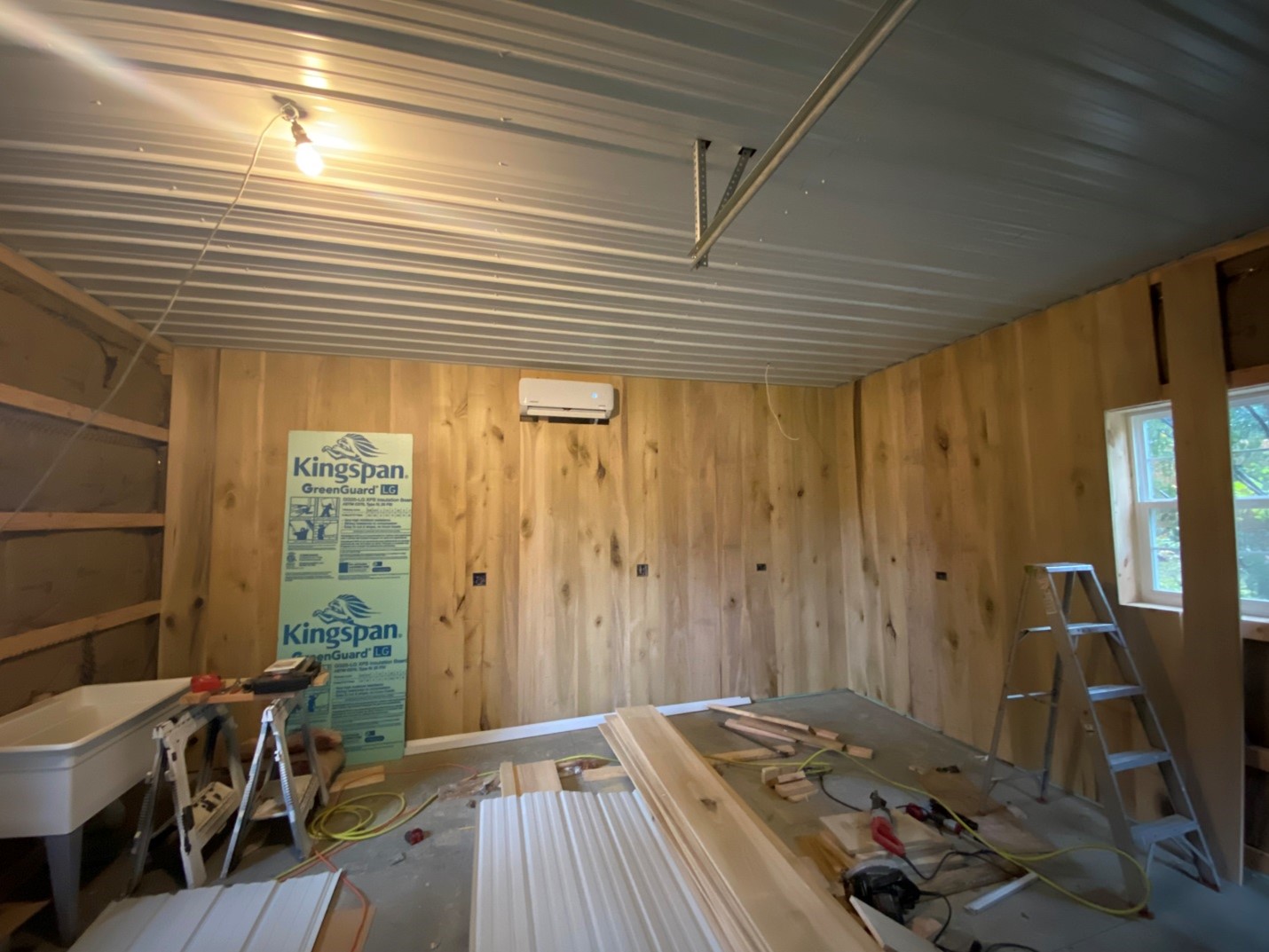
Help – My Hobby Shop Has Wall Condensation Reader EVAN in PHILADELPHIA writes: “Hi there, I recently constructed a small 20x20x10 pole barn for use as a hobby shop (woodworking, etc.). The eaves have vented soffit and the roof has a ridge vent. On the interior I did a metal ceiling with blown in R-C38 […]
Read more- Categories: Building Interior, Pole Barn Heating, Uncategorized, Insulation, Pole Barn Questions, Ventilation
- Tags: Tyvek, Hobby Shop, Insulation, Vapor Barrier, Housewrap, Condensation
- No comments
Plastic Vapor Barrier, PermaColumn, and a Fire Resistant Barrier
Posted by The Pole Barn Guru on 02/14/2024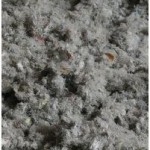
This Wednesday the Pole Barn Guru answers reader questions about use of 6 mil plastic vapor barrier in Michigan, if Hansen provides the option of a precast concrete pier to keep columns out of the ground, build heights, and “if anything needed between interior PVC panels, closed cell spray foam and the exterior metal siding.” […]
Read more- Categories: Footings, Insulation, Building Interior, Pole Barn Questions, Columns, Pole Barn Design, Pole Barn Heating, Pole Barn Planning, Barndominium, Ventilation, Uncategorized, Concrete, Lumber
- Tags: Fire Resistant Barrier, PVC, Blown In Insulation, Insulation, Precast Concrete, Vapor Barrier, Spray Foam, Permacolumn, Eave Height, Fire Resistance, 6 Mil Plastic, Climate Zone 5A
- No comments
Housewrap, Roof Insulation, and Ceiling Fasteners
Posted by The Pole Barn Guru on 01/31/2024
This Wednesday the Pole Barn Guru answers reader questions about a home owner asking builder to install housewrap on the roof, the best solution to insulate underside of roof, and what the best fastener for screwing steel to ceiling or roof trusses would be. DEAR POLE BARN GURU: Pole Barn Guru, thank you for your […]
Read more- Categories: Pole Barn Planning, Post Frame Home, Ventilation, Uncategorized, Insulation, Building Interior, Pole Barn Questions, Pole Barn Design, Pole Barn Heating, Roofing Materials, Pole Building How To Guides
- Tags: Housewrap, Rock Wool, Spray Foam, Ceiling Steel Fasteners, Roof Insulation, Condensation Control, Drip Stop, Condenstop, Screws
- No comments
Help! Help! PEMB Insulation/Ventilation
Posted by The Pole Barn Guru on 01/25/2024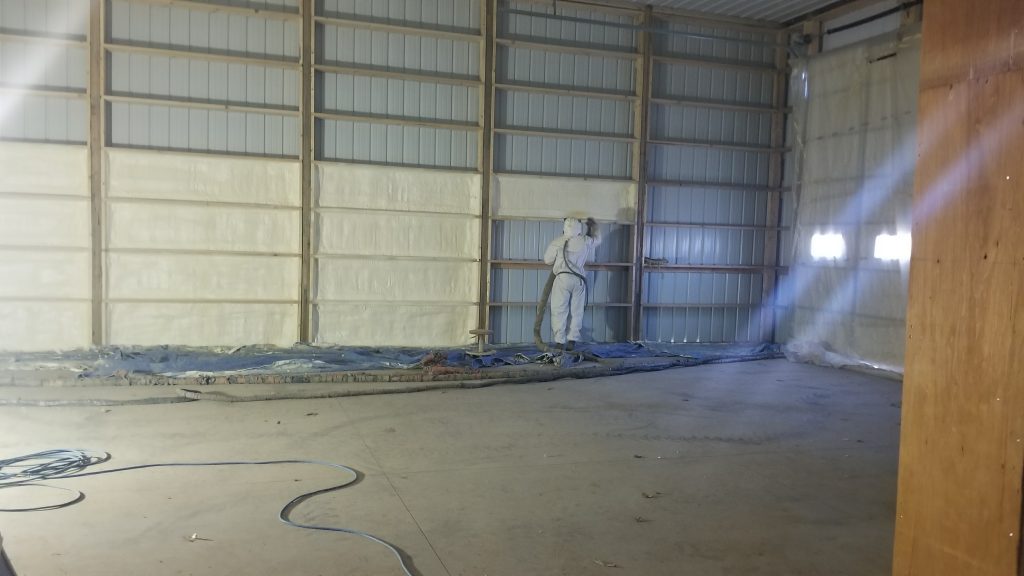
Help! Help! PEMB Insulation/Ventilation Reader JD in ANDERSON writes: “Dear Guru, I am finally ready to build my dream shop, rec space. Slab is poured. Will be 30x50x16 with (2) insulated panel 12×14 overhead doors in one of the 30ft ends. My question is about ventilation / insulation. To meet my budget, I chose a […]
Read more- Categories: Pole Building How To Guides, Pole Barn Planning, Barndominium, Ventilation, Building Interior, Budget, Insulation, Pole Barn Questions, Pole Barn Heating, Pole Barn Design
- Tags: Closed Cell Spray Foam, Insulation, PEMB, Spray Foam, Rock Wool Insulation, Ventilation, Prodex, Reflective Radiant Barrier
- No comments
Spray Foam Insulation on Interior Surfaces of Metal Panels
Posted by The Pole Barn Guru on 12/28/2023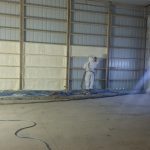
Spray Foam Insulation on Interior Surfaces of Metal Panels Information excerpted from MBCI.com When it comes to insulating a building envelope, there are various methods that can be used depending on the building’s purpose and the required level of insulation. However, combining metal roof and wall panels with spray polyurethane foam insulation (SPF) is widely […]
Read more- Categories: Ventilation, Uncategorized, Building Interior, Insulation, Budget, Pole Barn Questions, Pole Barn Design, Pole Barn Heating, Pole Building How To Guides, Pole Barn Planning
- Tags: Spray Foam, Condensation Control, Moisture Barrier, Pole Building Spray Foam, Insulation, Vapor Barrier
- No comments
What Size Fresh Air Intakes Do I Need?
Posted by The Pole Barn Guru on 12/21/2023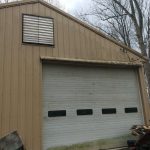
What Size Fresh Air Intakes Do I Need? Reader BOB in GRAHAM writes: “I have a 40 x 60 pole building. There is a ridge vent along the 60′. I recently installed Sheetrock on the ceiling and blew in insulation. My question is what size fresh air intake vents do they need to keep the […]
Read moreWhat Bubble Insulation Brand do you Recommend, if Any?
Posted by The Pole Barn Guru on 12/19/2023
What Bubble Insulation Brand do you Recommend? Reader ERICA in WEST COLUMBIA writes: “Is there a specific bubble insulation brand you recommend? We will be using this as our vapor barrier in the roof. I’ve seen posts about this type of insulation disintegrating, so I’m wondering if the claims are exaggerated or if in fact […]
Read more- Categories: Uncategorized, Ventilation, Insulation, Building Interior, Pole Barn Questions, Pole Barn Design, Roofing Materials, Pole Barn Heating, Constructing a Pole Building, Pole Building How To Guides, Pole Barn Planning, purlins
- Tags: Spray Foam, Metal Trusses, Moisture Barrier, Wood Purlins, Rock Wool Batts, Vapor Barrier, Bubble Insulation, Batt Insulation
- No comments
Attic Ventilation With Trusscore Wall and Ceiling Panels
Posted by The Pole Barn Guru on 12/07/2023
Attic Ventilation With Trusscore Wall and Ceiling Panels Reader STACY in NEW BERG wrties: “Hi, I have a pole building 28’x48′ 16′ high eave height. It’s used as a shop and RV storage. I’m insulating it and planning on heating it with a pellet stove. I’ve read your posts in many instances about (NOT) using […]
Read more- Categories: Pole Barn Planning, Pole Barn Structure, Ventilation, Building Interior, Budget, Pole Barn Questions, Pole Barn Design, Pole Barn Heating, Constructing a Pole Building, Pole Building How To Guides
- Tags: Vapor Barrier, Ventilation, Attic Ventilation, Trusscore Panels, Wall And Ceiling Panels
- No comments
Post-Frame Building Utilities
Posted by The Pole Barn Guru on 11/30/2023
Post-Frame Building Utilities Reader MICKEY in LIVINGSTON writes: “How is the wiring and plumbing handled with a construction such as this?” Utilities for a post-frame building is no different than for any other wood framed structure. During your new post-frame building’s planning phase, you will need to incorporate all necessary considerations for utilities to meet […]
Read more- Categories: Pole Barn Questions, floorplans, Pole Barn Design, Building Department, Constructing a Pole Building, Pole Building How To Guides, Pole Barn Planning, Building Interior, Pole Barn Heating, Barndominium
- Tags: Temperature Control, Post Frame Utilities, Lighting, Outlets, Post Frame Were System, Electrical Plan, Post Frame Buildings HVAC
- No comments
Frost Heave and Rodents, a Storage/House Combo, and Dead Attic Space
Posted by The Pole Barn Guru on 11/29/2023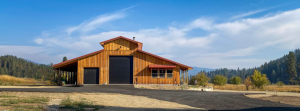
This week the Pole Barn Guru answers reader questions about prevention of frost heave and rodents getting in to a post frame garage, advice for a storage/house combo in Oregon, and how some buildings can have “dead attic space.” DEAR POLE BARN GURU: I am concerned about frost heave and rodents getting into a post […]
Read more- Categories: Ventilation, Building Interior, Insulation, Pole Barn Questions, Pole Barn Heating, Pole Barn Design, Constructing a Pole Building, Barndominium, Pole Barn Planning, Pole Barn Structure
- Tags: Hay Storage, Fire Separation, Snow Loads, Rodents, Shouse, Equipment Storage, Frost Heave
- No comments
Solid-sawn vs. Built-up Column Strength
Posted by The Pole Barn Guru on 11/23/2023
Solid-sawn vs. Built-up Column Strength This article was penned by my personal post-frame engineering mentor Dr. Frank Woeste, P.E. and appeared in Journal of Light Construction online (jlconline.com). Q. Is a site-built column made with three pressure-treated No. 2 southern pine 2x6s and 1/2-inch plywood spacers added to produce a 5 1/2-by-5 1/2-inch cross-section the structural equivalent […]
Read morePole Barn Pricing, Idaho, and a Pole Barn Addition Moisture
Posted by The Pole Barn Guru on 11/01/2023
This week the Pole Barn Guru pricing of a pole barn with a link to a full blog regarding costs of various sizes, whether or not Hansen Buildings ships kits to Idaho- YES! and moisture control on a new post frame addition. DEAR POLE BARN GURU: Quick question 30′ x 40/50′ x 14′ high Garage. […]
Read more- Categories: Pole Building How To Guides, Pole Barn Planning, Ventilation, Rebuilding Structures, Building Interior, Insulation, Pole Barn Questions, Pole Barn Heating, Pole Barn Design, Roofing Materials, Constructing a Pole Building
- Tags: Idaho, Ship To Idaho, Pole Barns In Idaho, Condensation Control, Pole Barn Costs, Post Frame Addition, Moisture Control, Pole Barn Pricing
- No comments
Tax Credits for New Post Fame Homes Part I
Posted by The Pole Barn Guru on 09/19/2023
Tax Credits for New Post Frame Homes and Barndominiums For aspiring homeowners, building a new home is an exciting venture. Besides creating your ideal dream home, there’s now an added incentive for those planning to embark on new home construction in 2023 and 2024. There are tax credits and tax breaks able to significantly reduce […]
Read more- Categories: Constructing a Pole Building, Pole Barn Planning, Budget, Pole Barn Homes, Pole Barn Heating, Post Frame Home, Barndominium
- Tags: Geothermal Pump, Solar Water Heaters, ENERGY STAR Rated Windows, Solar Panels, HVAC System, Renewable Energy Source, Certified Heat Pump, Clean Energy Tax Credit, Wind Turbines
- No comments
Conditioning and Insulating a Shop/House in Spokane (Climate Zone 5B)
Posted by The Pole Barn Guru on 08/24/2023
Conditioning and Insulating a Shop/House in Spokane (Climate Zone 5B) My Social Media friend TYLER in SPOKANE writes: “Hello Mr. Guru, I am planning to build a 48′ x 60′ post frame shop with a 48’x20′ finished living space inside and the remaining to be insulated and climate controlled shop space. I’m planning for 14′ […]
Read more- Categories: Insulation, Pole Barn Questions, Shouse, Pole Barn Planning, Shouse, Building Interior, Lofts, Pole Barn Heating
- Tags: Radiant Outfitters, Raised Heel Roof Trusses, Vapor Barrier, Unfaced Rockwool Batts, Housewrap, Climate Zone 5B, Bookshelf Girts, Heated Slabs Of Concrete, Blow-in R-60 Insulation, Geothermal
- No comments
Insulation/Envelope, Egress Window in Gable, and Ribbed Steel Testing
Posted by The Pole Barn Guru on 08/23/2023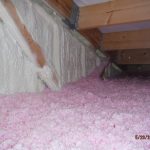
Today’s Ask the Guru tackles reader questions about how to best insulate/envelope a pole barn shop in AZ, if the Guru has “an engineered work around for gable ends so I could replace the vent with an egress window,” and trying to find out if pole barn ribbed siding is tested under NFPA275 to be […]
Read more- Categories: Pole Barn Design, Pole Barn Heating, Building Styles and Designs, Constructing a Pole Building, Pole Building How To Guides, Pole Barn Planning, Pole Building Siding, Ventilation, Windows, Insulation, Building Interior, Pole Barn Questions, Professional Engineer
- Tags: Adding Insulation, Fire Retardant, Climate Zone 3A, Envelope, Insulation, Building Envelope, Gable End Egress, Egress Window, NFPA 275, Fire Retardant Steel, UL 790
- No comments
Roof Truss Costs, Moisture Barriers, and Integrated Condensation Control
Posted by The Pole Barn Guru on 07/26/2023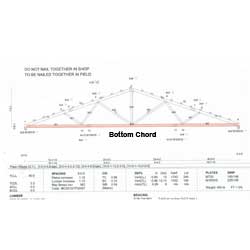
This Wednesday the Pole Barn Guru addresses reader questions about “the most cost effective length to procure, transport and install of a Post Frame Roof Truss 4/12 Pitch; 36′, 40′ or 50′?” a suitable moisture barrier for a shed, and Integrated condensation controls. DEAR POLE BARN GURU: Typically, what is the most cost effective length […]
Read moreLime Screen Floor
Posted by The Pole Barn Guru on 07/25/2023
Long time readers know I learn brand new things every single day. Here is today’s learning experience for me. Client JASON in LAWLER wrote to Hansen Pole Buildings’ Designer Mason: “Mason the project number that I was looking at is 20-1006F the only thing is that I want a lean to on both sides and […]
Read moreThinking Stick Frame Rather Than Post Frame
Posted by The Pole Barn Guru on 07/13/2023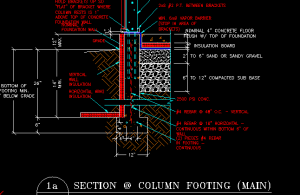
Thinking Stick Frame Rather Than Post Frame Reader BRAD writes:“Real question…I’ve been doing lots of reading and love this site. I am building a 40x60x14 this spring. I originally thought I was going to go pole barn and now I am thinking stick frame. Reason….1. I am going to have insulated concrete foundation with in […]
Read more- Categories: Pole Barn Questions, Columns, Pole Building How To Guides, Pole Barn Heating, Pole Barn Planning, Pole Barn Structure, Trusses, Concrete
- Tags: Pole Barn Truss Spacing, Closed Cell Spray Foam, Truss Spacing, Stick Frame, Insulation, Lumber Framing, Pole Barn, Purlins, Osb Sheathing
- No comments
Looking for Advice on Insulating My Pole Barn Walls
Posted by The Pole Barn Guru on 07/06/2023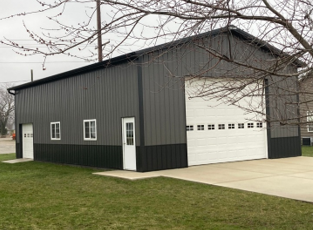
Looking for Advice on Insulating My Pole Barn Walls MATTHEW in CENTRAL ILLINOIS writes: “Hello! I am a member of the Facebook pole barns and buildings page and see your post with advice often. I honor your opinions. I am wondering if you can help me out. I have a 30×48 pole barn in central […]
Read moreEngineered Plans, P-Bex Through Posts, and Drill Set Brackets
Posted by The Pole Barn Guru on 06/07/2023
This Wednesday the Pole Barn Guru tackles reader questions about drawing up engineered plans to match some non-engineered plans reader currently has, if it is possible to run p-bex through columns, and whether of not a person can set a building on an existing slab with use of drill set brackets. DEAR POLE BARN GURU: […]
Read moreCondensation Challenge, Adding a Garage Door, and Barn Movers
Posted by The Pole Barn Guru on 04/26/2023
This week the Pole Barn Guru answers reader questions about likely condensation challenges with a closed envelope in coastal South Carolina, an addition of a 16′ wide garage door to an existing building, and if the Guru knows any pole barn movers in central Illinois. DEAR POLE BARN GURU: I want to keep my building […]
Read more- Categories: Pole Barn Planning, Pole Building Doors, Ventilation, Rebuilding Structures, Building Interior, Insulation, Professional Engineer, Pole Barn Questions, Pole Barn Design, Pole Barn Heating, Constructing a Pole Building, Overhead Doors, Pole Building How To Guides
- Tags: Closed Cell Spray Foam, Moisture Control, Condensation, Closed Envelope, Overhead Garage Door, Garage Door, Pole Barn Movers, Moving A Pole Barn
- No comments
Financing, Ventilation for Metal Trussed Shed, and Concrete Costs
Posted by The Pole Barn Guru on 03/22/2023
This week the Pole Barn Guru answers reader questions about what financing is available for a post frame building, a question about ventilation for a metal trusses pole barn, and a comparison of concrete costs for post frame vs red iron buildings. DEAR POLE BARN GURU: I’m looking to build a 25′ x 50′ pole […]
Read more- Categories: Pole Building How To Guides, Pole Barn Planning, Trusses, Ventilation, Concrete, Footings, Insulation, Building Interior, Pole Barn Questions, Professional Engineer, Pole Barn Design, Columns, Pole Building Comparisons, Pole Barn Heating
- Tags: Financing, Concrete Costs, Construction Loan, Post Frame Financing, Ventilation, Ceiling Ventilation, Post Frame Concrete
- 2 comments
Purlin Spacing, Wall Insulation, and Roof Sheathing
Posted by The Pole Barn Guru on 01/18/2023
This week the Pole Barn Guru answers reader questions about purlin spacing for 2×8 that span 17 feet, wall insulation recommendations, and if roof sheathing is needed for a new shop. DEAR POLE BARN GURU: I need to span 17 feet with 2×8 purlins. Do I need to go 12 inch on center, or can […]
Read more- Categories: Pole Barn Questions, Pole Barn Heating, Pole Barn Design, Roofing Materials, Constructing a Pole Building, Pole Barn Planning, Ventilation, Professional Engineer, Insulation
- Tags: Rock Wool Insulation, Purling Spacing, Roof Load, Purlin Span, Vapor Barrier, Roof Sheathing OSB, Wall Insulation, Roof Sheathing, Steel Sheathing
- No comments
Corner Trim, Metal Roof Install Issue, and Insulation Solutions
Posted by The Pole Barn Guru on 11/16/2022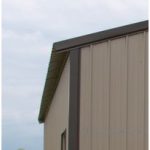
This Wednesday the Pole Barn Guru answers reader questions about what trim to use on building corners, an issue of installing metal to roof that is extremely out of square, and best options to insulate a building. DEAR POLE BARN GURU: Good afternoon! Looking to see what trim to use on the corners? https://www.hansenpolebuildings.com/2015/10/horizon-steel-siding/ Sincerely, KYLEIGH DEAR […]
Read more- Categories: Pole Building Siding, Ventilation, Building Interior, Insulation, Pole Barn Heating, Pole Barn Questions, Pole Barn Design, Roofing Materials, Constructing a Pole Building
- Tags: Ventilation, Square Roof, Corner Trims, Unfaced Rock Wool Batts, Metal Trims, Insulation, Install Roof Steel, Vapor Barrier
- No comments
Spray Foam, Siding Strength, and What is DIY?
Posted by The Pole Barn Guru on 11/02/2022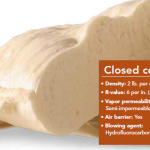
Today, the Pole Barn Guru answers questions about closed cell spray foam, which building would be stronger if one was wrapped in steel siding and the other with wood, and what aspects of a DIY project are “do it yourself”? DEAR POLE BARN GURU: Thanks for taking the time to respond… hope this finds you […]
Read more- Categories: Ventilation, Alternate Siding, Budget, Pole Barn Questions, Professional Engineer, Pole Barn Design, Constructing a Pole Building, Pole Building How To Guides, Pole Barn Homes, Pole Barn Planning, Pole Barn Heating
- Tags: Insulation, DIY, Spray Foam, Siding Materials, Shear Strength, Do It Yourself Pole Barn, Price Per Square Foot, House Wrap
- No comments
Materials for Girts, a Raised Floor, Truss Loads
Posted by The Pole Barn Guru on 10/12/2022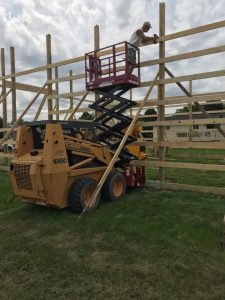
This week the Pole Barn Guru answers reader questions about girt material choices for a 60’x120′ shed, Mike’s thoughts on a raised floor to compensate for a 7% grade change, and if some 4′ oc trusses can handle the load of a heater. DEAR POLE BARN GURU: I plan on putting up a 60′ x […]
Read moreMoisture Reduction, Window Sizes on a Building, and Frost Heave
Posted by The Pole Barn Guru on 10/05/2022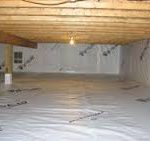
Today the Pole Barn Guru addresses reader questions about moisture reduction in pole barn with dirt floor, what size windows can be added to a structure, and how to eliminate frost heave. DEAR POLE BARN GURU: I have a 60 x 120′ pole barn with dirt floors and an insulated ceiling 18′ high. I believe […]
Read moreRadiant Barrier, In-Ground Use Poles, and Sliding Door Replacement
Posted by The Pole Barn Guru on 09/20/2022
This week the Pole Barn Guru answers reader questions about potential moisture issue when adding insulation to walls with a radiant barrier, advice about in-ground use poles, and replacing old sliding doors. DEAR POLE BARN GURU: I have a pole barn on a concrete slab with footers. My 6×6 are anchored down and have a […]
Read more- Categories: Pole Barn Questions, Pole Barn Heating, Constructing a Pole Building, Sliding Doors, Pole Barn Planning, Pole Barn Structure, Ventilation, Columns, Insulation
- Tags: Moisture Barrier, Radiant Barrier, In-ground Use Poles, Insulation, Pressure Treated Posts, Pole Barn Sliding Doors, Sliding Door
- 2 comments
Insulation and Ventilation, Straw Bales, and Double Bubble
Posted by The Pole Barn Guru on 07/20/2022
This week the Pole Barn Guru answers reader questions about using cardboard and heavy plastic to vent and insulate a pole building, use of straw bales an insulator, and best way to ventilate and reduce roof noise. DEAR POLE BARN GURU: On my 42×63 2 story pole building (heated first floor) I have trusses 9’ […]
Read moreBuilding Codes, Site Prep, and Heating & Cooling Efficiency
Posted by The Pole Barn Guru on 07/13/2022
This Wednesday the Pole Barn Guru answers reader questions about whether or not a Hansen Building meets Florida/Dade building codes + a few others, optimal materials for site prep on a grade, and heating & cooling efficiency in a long, narrow structure. DEAR POLE BARN GURU: A few questions:- Do your products meet Miami/Dade building […]
Read more- Categories: Pole Barn Design, Pole Barn Planning, floorplans, Building Interior, Professional Engineer, Columns, Pole Barn Homes, Pole Barn Heating, Pole Barn Questions
- Tags: Site Prep, Grade Change, Building Code, Zoo, Telephone Poles, Animal Habitat, Soil Compaction, Floor Plans Heating And Cooling Efficiency
- No comments
Moisture Control, Insulating Existing Structure, and a Post Rot Fix
Posted by The Pole Barn Guru on 05/11/2022
Today the Pole Barn Guru answers reader questions about moisture control, insulating a building with a ridge vent, and a solution for replacing posts that have rotted out. DEAR POLE BARN GURU: Thanks for the abundance of technical information you provide your readers. Like many of them, I inherited a pole barn with the same […]
Read moreRock Solid, Living Quarters, and Better Get an RDP
Posted by The Pole Barn Guru on 02/02/2022
Today the Pole Barn Guru responds to readers questions regarding assistance in designing that is “rock solid for generations to come” using the reader’s own sawn lumber, a questions about adding a living quarter to an insulated building, and advice in bracing a post frame building better suited for a registered design professional. DEAR POLE […]
Read more- Categories: Ventilation, Building Interior, Lumber, Professional Engineer, Pole Barn Questions, Pole Barn Design, Pole Barn Heating, Building Department, Constructing a Pole Building, Shouse, Pole Barn Structure
- Tags: Moisture Barrier, Rough-sawn Lumber, Own Lumber, Insulation, U-brackets, Structural Design, Registered Design Professional
- No comments
Suitable Base, Insulation, and Building in Flood Zone
Posted by The Pole Barn Guru on 01/26/2022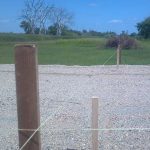
This week the Pole Barn Guru addresses questions about whether or not a base will be suitable for a slab, if a person HAS to insulate if they intend to heat the structure, and building 13′ above grade foundation in a flood zone. DEAR POLE BARN GURU: Good morning, I’m getting ready to have a […]
Read moreA Walk-Out, A Shouse, and Spray Foam Insulation
Posted by The Pole Barn Guru on 01/12/2022
This Wednesday the Pole Barn Guru addresses reader questions about the possibility of Hansen designing a walk-out basement, building a Shouse, and a consideration of spray foam insulation. DEAR POLE BARN GURU: Do you do walkout basement? DIANE in WARRENTON DEAR DIANE: Absolutely we can provide your barndominium with a walkout (daylight) basement: https://www.hansenpolebuildings.com/2020/02/barndominium-on-a-daylight-basement/ We […]
Read more- Categories: Pole Barn Heating, Pole Barn Questions, Post Frame Home, Pole Barn Design, Roofing Materials, Shouse, Pole Barn Planning, Shouse, Ventilation, Building Interior, Professional Engineer, Pole Barn Homes
- Tags: Shouse, Spray Foam, Shop House, Walkout Basement, Heated Shop, Post Frame Home
- No comments
Moisture Management, Poor Steel Cutting, and Info Help
Posted by The Pole Barn Guru on 12/22/2021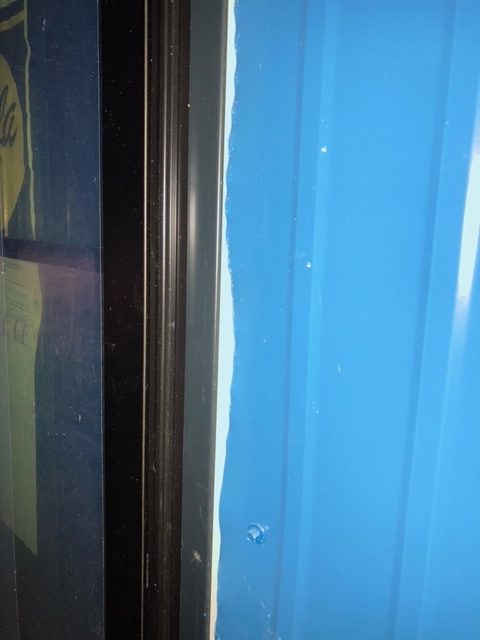
Today’s “Ask the Guru” tackles reader questions about moisture management, poorly done steel cutting around windows and doors, and help “Looking for info” for Jack. DEAR POLE BARN GURU: Hi, I am framing out an animal barn (right now to be used for housing chickens and storing some feed and hay) inside of an existing […]
Read more- Categories: Pole Barn Questions, Pole Barn Heating, Roofing Materials, Constructing a Pole Building, Pole Building How To Guides, Pole Barn Planning, Pole Building Siding, Ventilation, Insulation
- Tags: Moisture Barrier, Steel Cutting, Moisture Management, Insulation, Caulking Windows, Pole Barn Planning
- No comments
Help! My Barndominium Roof is Dripping!
Posted by The Pole Barn Guru on 12/16/2021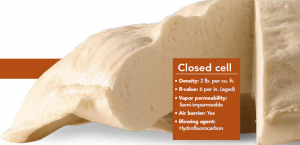
Help! My Barndominium Roof Is Dripping! Reader TIMM in WHITEFISH writes: “Thanks for taking my question. I recently built a barndominium in NW Montana. I tried to find someone to build it for me, but the demand and cost in the area had gone up so much that I had to do almost all the […]
Read moreA Basement Foundation, Vapor Barrier for Arena, and a Hansen Kit
Posted by The Pole Barn Guru on 12/15/2021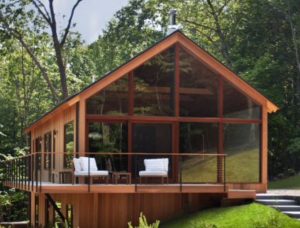
This Wednesday the Pole Barn Guru answers reader questions about building a post frame building on a basement foundation, insulation vs a reflective radiant barrier, and a question about what is include in a Hansen Building kit. DEAR POLE BARN GURU: Is it possible to erect one of the pole barn kits on a basement […]
Read more- Categories: Concrete, Lumber, Footings, Pole Barn Questions, Pole Barn Design, Professional Engineer, Roofing Materials, Horse Riding Arena, Pole Barn Planning, Pole Barn Heating, Ventilation
- Tags: Basement Foundation, Insulation, Engineer Sealed Plans, Vapor Barrier, Reflective Radiant Barrier, Sealed Plans, Materials Kit, Wet Set Brackets, Post Frame Basement
- No comments
Screw Penetration, Truss Carrier Requirements, and Roof Insulation
Posted by The Pole Barn Guru on 12/08/2021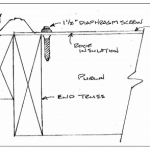
Today’s Pole Barn Guru answers reader questions about screw penetration into decking/substrate, header aka truss carrier requirements, and a proper roof insulation solution. DEAR POLE BARN GURU: Should the screws for exposed fastener metal panel roofing COMPLETELY penetrate the 1/2″ plywood decking/substrate? STEVE in WARREN DEAR STEVE: For through screws, they should not only completely […]
Read more- Categories: Trusses, Ventilation, Professional Engineer, Insulation, Pole Barn Questions, Pole Barn Design, Roofing Materials, Pole Barn Heating, Constructing a Pole Building, Pole Building How To Guides
- Tags: Roof Insulation, Ventilation, Diaphragm Screws, Spray Foam Insulation, Truss Carriers, Headers, Screw Penetration
- No comments
How Do I Ventilate My Barn’s Attic?
Posted by The Pole Barn Guru on 10/29/2021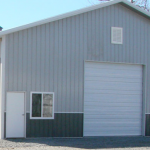
How Do I Ventilate My Barn’s Attic? Right up there with curing condensation issues is how to properly ventilate a pole barn’s dead attic space. Reader CURTIS in TRENTON writes: “I have a 40’x60’ outbuilding that doesn’t have soffit vents for fresh air intake and the ridge cap has solid foam closures along the length […]
Read more- Categories: Pole Barn Planning, Ventilation, Pole Barn Heating
- Tags: Air Exhaust, Vapor Barrier, Condensation, Ventilation, Gable Vents, Ridge Cap, Exhaust Fan, Air Intake
- No comments
Floor Plans, Spray Foam for Condensation, and a Sill Issue
Posted by The Pole Barn Guru on 09/27/2021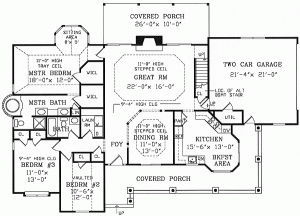
Today the Pole Barn Guru answers reader questions about floor plans, adding spray foam to an existing structure for condensation control, and solutions for a sill at 18′ OHD opening. DEAR POLE BARN GURU: What do you charge to take my floor plan and send me engineered drawings? SHANNON in JONESBOROUGH DEAR SHANNON: We only […]
Read moreRadiant Floor Heat, Treated Posts, and “Missed” Screws
Posted by The Pole Barn Guru on 07/05/2021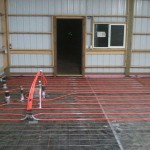
Today the Pole Barn Guru answers reader questions about radiant floor heat, properly treated posts for in ground use, and how to fix screws that did not hit the framing materials. DEAR POLE BARN GURU: I am trying to make a decision on radiant floor heat. The internet has a lot of opinions from a […]
Read moreFoam Boards, Foundations, and Rat Walls
Posted by The Pole Barn Guru on 05/24/2021
Today the Pole Barn Guru answers reader questions about adding kraft-backed insulation to rigid foam boards, if posts go in the ground or a foundation system, and if a pole building needs a “rat wall” poured. DEAR POLE BARN GURU: I have an existing pole barn, the front portion being 30×30 with 11′ walls. The […]
Read more- Categories: Columns, Pole Barn Homes, Pole Barn Questions, Pole Building How To Guides, Pole Barn Heating, Pole Barn Planning, Barndominium, Footings, Professional Engineer
- Tags: Post Frame Foundation, Bracket Mounted Columns, Wet Set Brackets, Foam Boards, Kraft Backed Insulation, Rat Wall, Bracket Mounted Posts, Rigid Foam Insulation
- 2 comments
Pole Barn Homes, Pole Barn Home Financing, and Insulation Assistance
Posted by The Pole Barn Guru on 05/03/2021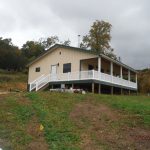
This Monday the Pole Barn Guru answers reader questions about pole barn homes, help with finding a lender for a post frame home, and an insulation solution for a gambrel style building. DEAR POLE BARN GURU: Hello, do you have any information on your pole barn homes? Looking to build in lower Michigan. HOLLY in […]
Read moreInsulation Option, Condensation Control, and Plans Only?
Posted by The Pole Barn Guru on 04/26/2021
Today’s Pole Barn Guru answers reader questions about adding a styrofoam insulation board to help keep a pole barn warm, how to best prevent condensation, and if one can purchase plans only instead of the complete kit. DEAR POLE BARN GURU: I recently built a pole barn, I’m in Ohio. I put in a 15000w […]
Read moreStamped Plans, Bottom Chord Loads, and Spray Foam Options
Posted by The Pole Barn Guru on 03/29/2021
This Monday the Pole Barn Guru answers reader questions about engineer stamped plans, hanging sheetrock of OSB from truss bottom chords, and the best choice for spray foam insulation in a post frame building. DEAR POLE BARN GURU: Are your drawings engineer stamped to meet local municipality requirements? ERIK in LAS VEGAS DEAR ERIK: Yes, […]
Read more- Categories: Insulation, Pole Barn Heating, Pole Barn Questions, Constructing a Pole Building, Pole Barn Planning, Trusses, Ventilation, Building Interior, Professional Engineer
- Tags: Bottom Chord Dead Load, Closed Cell Spray Foam, Engineer Stamped Plans, Insulation, BCDL, Sealed Plans, Spray Foam
- 2 comments
Gable Fan, Clay Soils, and Condensation Issues
Posted by The Pole Barn Guru on 02/22/2021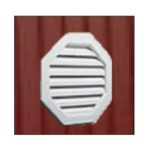
This week the Pole Barn Guru answers reader questions about use of a gable fan to prevent condensation, building with posts in clay soils, and addressing condensation issues in a three-stall garage. DEAR POLE BARN GURU: I have been reading some post on your site about gable vents. I have a 40×80 building with spray […]
Read moreSpray Foam, “Rat Guard” Trim Cutting, and Ceiling Support Spans
Posted by The Pole Barn Guru on 02/01/2021
This Monday the Pole Barn Guru takes reader questions about spray foam in an attic space, cutting “rat guard” trim, and ceiling joists for a 9′ span between trusses. DEAR POLE BARN GURU: I am in the process of completing my Hansen building and decided to spray foam the roof and gable ends above the […]
Read morePost Rot Concerns, Floor Plan Adaptation, and a Net Zero House
Posted by The Pole Barn Guru on 12/28/2020
This Monday the Guru answers questions about post rot due to pouring quickcrete below the posts, adapting post frame to floor plans, and running plumbing and electrical a super insulated post frame house. DEAR POLE BARN GURU: I just got done building a pole barn. A task that’s a lot harder than I thought. My […]
Read more- Categories: Building Interior, Columns, Insulation, Pole Barn Homes, Pole Barn Questions, Pole Barn Heating, Pole Barn Design, Building Styles and Designs, Post Frame Home, Pole Barn Planning, Pole Barn Structure, Concrete, Footings
- Tags: Post Frame Home Mechanicals, Floor Plans, Post Frame House, Pot Rot, Quick Crete, Floorplans, Net Zero Home
- No comments
Floor Plan Ideas, An “L” Shaped Building, and Floor Insulation
Posted by The Pole Barn Guru on 10/05/2020
This Monday the Pole barn Guru answers questions about floor plan ideas for a monitor style building, plans for a “Zen Den” or “Party Barn” in an L shape, and whether or not it is worth adding reflective radian barrier under slab. DEAR POLE BARN GURU: Hello, I am wondering if you have any floor […]
Read moreInsulation, Spray Foam Issues, and Floor Plans
Posted by The Pole Barn Guru on 09/25/2020
Lets close out the week with a fifth installment of The Pole Barn Guru. Today he’ll answer questions about the best insulation for a building with steel roofing over a vapor barrier over plywood, potential issues installing spray foam, and a request for a floor plan example– we now have a third party provider of […]
Read moreDouble Doors, Insulation, and an Alaska Project?
Posted by The Pole Barn Guru on 09/24/2020
We’ll continue this week with a third day of Bonus PBG’s! Today Mike take care of reader questions about adding “double doors” to the high side of a lean to, insulation to building in Climate Zone 4A with R-49, and the feasibility of building in Alaska. DEAR POLE BARN GURU: Hi Mike, I am looking […]
Read moreBonus Pole Barn Guru Tuesday
Posted by The Pole Barn Guru on 09/22/2020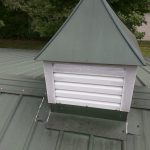
Bonus Pole Barn Guru Tuesday- Today’s extra answers questions about cupolas, heating a monitor style building, and steep grade changes on a build site. DEAR POLE BARN GURU: We are considering putting two cupolas on the roof. Can we run our drain waste vents through them instead of through the roof itself? BRANDON in CALVERT […]
Read moreWorking With Your Barndominium Subs
Posted by The Pole Barn Guru on 07/30/2020
Working With Your Barndominium Subs If you get along well with everyone at all times, you may not need to read this article. But if you occasionally run into conflicts, read them carefully. Sometimes the fault may be yours. At this point you’ve selected your subcontractors. You’ve checked them out and are satisfied they are […]
Read moreSubcontractors for Your Barndominium
Posted by The Pole Barn Guru on 07/24/2020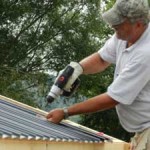
Welcome – you are maybe here because you have followed my biggest money saving tip in building a new barndominium, you are acting as your own General Contractor. If you are not yet convinced, please take a brief pause to jump back to: https://www.hansenpolebuildings.com/2020/02/does-my-barndominium-need-a-turn-key-general-contractor/. There are those who have time and patience (or skills) to […]
Read more- Categories: Barndominium, Steel Roofing & Siding, Building Contractor, Building Interior, Shouse, Lumber, Budget, Insulation, Professional Engineer, Pole Barn Design, Pole Barn Homes, Roofing Materials, Pole Building How To Guides, Pole Barn Heating, Pole Barn Planning, Post Frame Home, Pole Barn Structure
- Tags: Electrician, Building Designer, Plumber, Subcontractor, Drywall Contractor, Structural Engineer, Contractor Registration, Painter, Subs, Real Estate Agent, Real Estate Attorney, Surveyor, Loan Officer, Grading And Excavation Contractor, Septic System
- 1 comments
Slab or Crawl, Insulation, and Building by a Leach Field
Posted by The Pole Barn Guru on 05/25/2020
This Monday the Pole Barn Guru answers reader questions about building on a slab or with a crawl space, insulation for a shop, and if a person is able to build near a leach field. DEAR POLE BARN GURU: I appreciate the building technology used when building a residential pole barn. I am not yet […]
Read moreIsolating Heated and Unheated Barndominium Concrete Floors
Posted by The Pole Barn Guru on 05/22/2020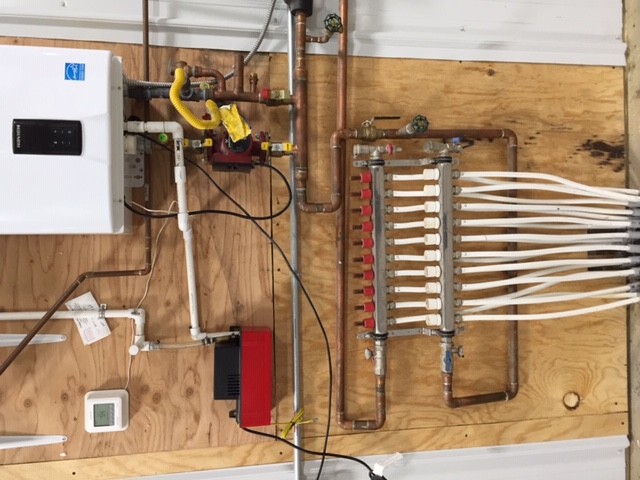
Isolating Heated and Unheated Barndominium Concrete Floors Loyal reader MIKE in COUPEVILLE writes: “I see you recently posted a detailed drawing on insulating the perimeter of a pole barn, very helpful. https://www.hansenpolebuildings.com/2020/03/meeting-barndominium-slab-requirements/ I’m currently looking at purchasing a large pole barn, it will be 84’x42′ with posts 12′ apart. I plan to make 2 of […]
Read more- Categories: Pole Barn Questions, Pole Barn Design, Shouse, Pole Building How To Guides, Pole Barn Planning, Concrete, Footings, Pole Barn Heating, Insulation, Barndominium
- Tags: Pex-Al-Pex Tubing, Concrete Slab Insulation, Concrete Zone Heating, Rigid Insulation, Concrete Slab, Radiant Heat
- 1 comments
Should My Barndominium Have a Vapor Barrier?
Posted by The Pole Barn Guru on 03/17/2020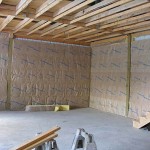
Should My Barndominium Ceiling Have a Vapor Barrier? With barndominiums, shouses (shop/house) and post frame homes becoming immensely popular, I have been learning more than I ever thought I wanted to learn about them. Rather than me just spewing on, today’s expert advice comes courtesy of building scientist Joe Lstiburek. Plastic vapor barriers should only […]
Read moreA Workshop, A Sliding Door, and A Metal Gauge of a Beverage Can
Posted by The Pole Barn Guru on 12/23/2019
This Monday the Pole Barn Guru answers questions about a new a heated floor in a new workshop, adding a large sliding door to a building, and the metal gauge of a beverage can. DEAR POLE BARN GURU: Hello, New fan of your site 🙂 We are designing a 40×80 pole building workshop for heavy equipment, […]
Read moreBarndominium Flooring Over Radiant Heat
Posted by The Pole Barn Guru on 12/13/2019
Our shouse (shop/house) has radiant in floor heat on its lower level and we love it! (read about it here: https://www.hansenpolebuildings.com/2012/08/radiant-floor-heating/) I encourage anyone who is building a barndominium, shouse, post frame home or even a garage or shop to at least have Pex-Al-Pex tubing placed in any slab-on-grade concrete floors (research Pex-Al-Pex here: https://www.hansenpolebuildings.com/2019/05/pex-al-pex-tubing-for-post-frame-concrete-slabs/). […]
Read more- Categories: About The Pole Barn Guru, Pole Barn Planning, Concrete, Pole Barn Homes, Pole Barn Heating, Post Frame Home, Barndominium
- Tags: Laminate Flooring, Engineered Wood Flooring, Bamboo Flooring, Natural Stone Flooring, Barndominium, Travertine Flooring, PEX-AL-PEX, Pex-Al-Pex Tubing
- 4 comments
Contact Information, Moisture Barrier, and Insulation
Posted by The Pole Barn Guru on 11/18/2019
Today the Pole Barn Guru answers questions about contact information to build a structure, whether or not to use a moisture barrier in a non-conditioned attic, and guidance to insulate a post frame building. DEAR POLE BARN GURU: Hello, I have a quick question, do you have any regional contact information for people to build […]
Read moreExhaust Fan to Reduce Pole Barn Condensation Issues
Posted by The Pole Barn Guru on 08/30/2019
Post frame (pole barn) building condensation problems are a re-occurring theme. With proper design and planning, condensation should not occur, however more often than not this is a penny wise, pound foolish event – caused by post frame building providers (either builders or vendors) not advising new building owners of possible challenges. Reader JEFF in […]
Read moreSliding Door Size, Floor Heat & Post Rot, and Trimming an Addition
Posted by The Pole Barn Guru on 08/26/2019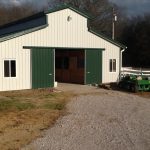
Today’s Pole Barn Guru discusses Sliding Door Size, Floor Heat & Post Rot, and Trimming an Addition. DEAR POLE BARN GURU: I have a shed in Holman Wisconsin with 12 ft high by 12 ft wide doors on it. The header is 13-6 can 13 ft high by 12 wide sliding door b installed? JEFF […]
Read more- Categories: Pole Barn Questions, Columns, Pole Barn Heating
- Tags: Sliding Doors, Post Rot, Floor Heat, Adding Trim, Expandable Closures
- No comments
How Tall? Monitor Style Barns, and Planning a Building
Posted by The Pole Barn Guru on 07/15/2019
Today’s PBG discusses “how tall a pole barn” can be, opening on a monitor style building, and planning a buildings for and shop and car storage. DEAR POLE BARN GURU: How tall can pole barn be in Cape May County? BUD in CAPE MAY DEAR BUD: This will depend upon how your property is zoned, […]
Read morePEX-AL-PEX Tubing for Post Frame Concrete Slabs
Posted by The Pole Barn Guru on 05/03/2019
PEX-AL-PEX Tubing For Post Frame Concrete Slabs Long time readers will recall my prior article on PEX tubing for post frame concrete slabs: https://www.hansenpolebuildings.com/2016/08/pex-tubing/. I caught up with my friend Les Graham of Radiant Outfitters at the recent NFBA (National Frame Building Association) Expo in Louisville, who I volunteered to do a nice video in […]
Read moreMore Condensation Fun
Posted by The Pole Barn Guru on 03/13/2019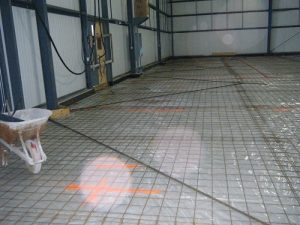
Long time readers should be thoroughly drenched with solutions to condensation issues by now. As post frame construction has moved off farms and into suburbia, climate control has brought with it a plethora of condensation challenges. Reader KRYSTA in SPOKANE writes: “Hello! I have a pre-existing pole building that I am having a ton of […]
Read moreA Steel Ceiling, Wall Finishes, and Condensation
Posted by The Pole Barn Guru on 12/24/2018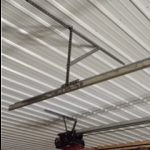
Today Mike addresses questions about steel ceilings, options for wall finishes, and condensation in added space. DEAR POLE BARN GURU: I have a 40ft wide x 60ft long x 12ft high pole barn. The trusses are 4ft on center. I want to put a steel ceiling up and wanted to know the best size piece […]
Read more- Categories: Insulation, Ventilation, Concrete, Building Interior, Pole Barn Heating
- Tags: Condensation, Ventilation, Ceiling Steel, Wall Finishes
- No comments
Frost Heave, Sliding Door Dilemma, and Climate Control Plans
Posted by The Pole Barn Guru on 11/05/2018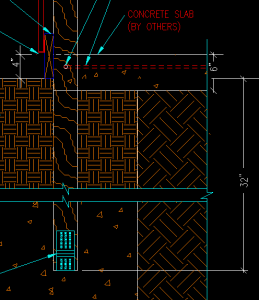
The Pole Barn Guru addresses questions about frost heave, a sliding door dilemma, and plans on climate control. DEAR POLE BARN GURU: Hello. Do you have any information regarding how to avoid frost movement with Pole Barn Building designs in stony ground and cold climates such as Norway? There is a building nearby that had […]
Read more- Categories: Insulation, Pole Barn Design, Footings, Professional Engineer, Pole Barn Heating
- Tags: Insulation, Frost Heave, Sliding Doors, Climate Control
- No comments
Heating a Pole Barn, Sliding Door Parts, and A Replacement Panel
Posted by The Pole Barn Guru on 08/27/2018
The Pole Barn Guru answers questions bout heating a pole barn, sliding door parts, and a replacement panel for a Hansen Building. DEAR POLE BARN GURU: Many years ago I had a friend that made a good income renting heated storage space in a very large pole barn to boat owners. He complained of the heating […]
Read more- Categories: Insulation, Building Colors, Pole Barn Heating, Sliding Doors
- Tags: Insulation, Building Colors, Sliding Doors, Heating
- No comments
Insulating a Room in an Unheated Pole Barn
Posted by The Pole Barn Guru on 07/31/2018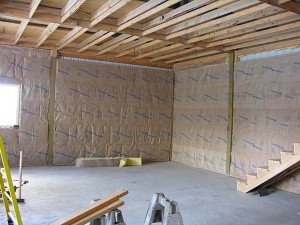
Insulating a Room in an Unheated Pole Barn Regular readers of this column recognize insulation as being a hot (pun intended) topic of discussion – not just entire buildings, but also of a room or rooms in an unheated pole barn. Reader RICHARD in WOODSTOCK writes: “I have a 50 x 75 pole barn with […]
Read moreGeothermal Heating/Cooling
Posted by The Pole Barn Guru on 06/21/2018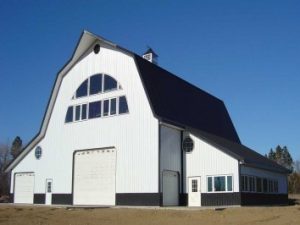
Geothermal Heating/Cooling for Post Frame Buildings I’ve opined upon geothermal heating and cooling for post frame buildings in the past (https://www.hansenpolebuildings.com/2016/12/modern-post-frame-buildings-geothermal/). Reader STEVE in BOYNE CITY had some further questions and writes: “You said you pump (approx.) 55 degree liquid through pex in ”wells” in the ground (I think is how you put it) through […]
Read moreThe Idea of Heating, Post Heave, and Interior Housewrap
Posted by The Pole Barn Guru on 06/04/2018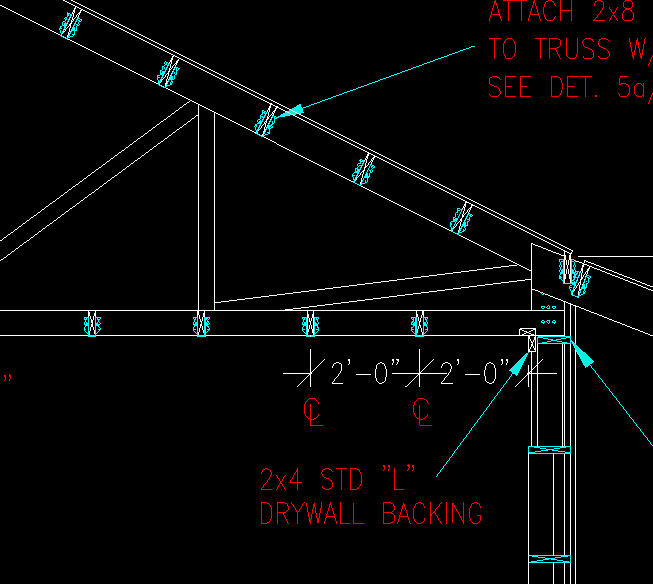
Mike the Pole Barn Guru discusses The Idea of Heating the building in the future, Post Heave, and Interior Housewrap. DEAR POLE BARN GURU: Hi Pole Barn Guru, I am getting ready to order a kit for a new 38×40 pole barn in Southern Ohio. Initially it will be cold storage, but the idea of heating […]
Read more- Categories: Insulation, Ventilation, Footings, Pole Barn Heating
- Tags: Heating, Future Insulation, Post Heave, Soil Compaction, Tyvek
- No comments
Ways You Can Integrate Cost Effective Heating
Posted by The Pole Barn Guru on 05/23/2018
Ways You Can Integrate Cost-Effective Heating Into a Self-Build Thank you to today’s guest blogger is Chrissy Nicholson Only 65% of homeowners in America have mortgages and with an average down-payment of just under $13,000, it’s not surprising consumers are looking for alternate ways to own their own homes. One of the most cost-effective ways of owning […]
Read moreEarth Work, Pole Barn Conversion, and Insulation Issue?
Posted by The Pole Barn Guru on 04/16/2018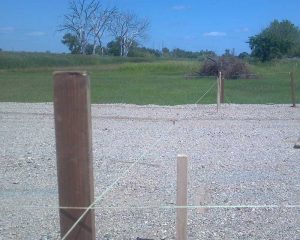
DEAR POLE BARN GURU: I am about to build a pole building on a piece of land that is absolutely flat (pasture). I have read on this site that the poles should be installed before any earth work has been done. However, the state of Idaho says that I must have a drainage slope away […]
Read more- Categories: Pole Barn Heating, Insulation, Pole Barn Design, Ventilation, Building Interior
- Tags: Dirt Work, Earth Work, Grading, Conversion, Insulation, Barn Conversions
- No comments
Cool Metal Roofing
Posted by The Pole Barn Guru on 03/16/2018
Cool Metal Roofing for Post Frame Buildings Energy efficiency has leaped to the forefront of concerns for owners of new post frame buildings. Using cool metal roofing for post frame buildings can assist new building owners in reaching their goals. What is a Cool Roof? A cool roof is one which strongly reflects sunlight and […]
Read moreConcrete Floor Thickness for Heavy Equipment
Posted by The Pole Barn Guru on 02/02/2018
Concrete Floor Thickness for Heavy Equipment Reader KRIS writes: “Dear Guru, My husband and I are getting ready to construct a pole barn 40 x 80. He wants 2 x 14′ doors, 1 x 10′ and a service door. It will be used for heavy equipment storage and workshop/florist shop to keep critters out. We […]
Read more6 Cool Ways to Heat Your Pole Building & Barn
Posted by The Pole Barn Guru on 02/17/2017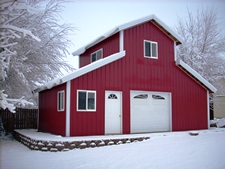
When winter arrives, pole building owners will need more than a tiny space heater and a quilt to keep themselves warm. Sitting on the couch reading a book in thermal pants, a heavy jacket, and snow boots isn’t the most comfortable way to spend the cold months, so we’d like to suggest a few heating […]
Read more- Categories: Insulation, Pole Barn Planning, Pole Barn Heating
- Tags: Ventilation, Energy Efficiency, Heating, Cooling
- 2 comments
How to Store Firewood
Posted by The Pole Barn Guru on 02/15/2017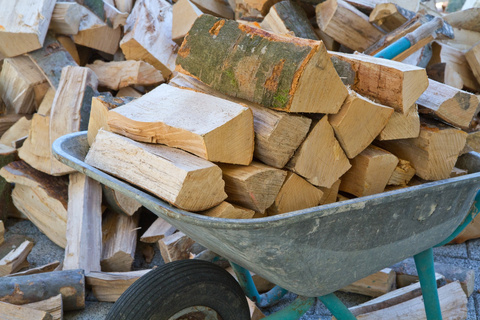
Believe it or not, there’s a bit of science behind putting away the wood you cut for fires. Pole building owners with fireplaces should take heed – while central heating and ventilation options are available for pole barns in the winter, stoking a fire keeps an even and natural heat in a centralized location at […]
Read more- Categories: Pole Barn Heating, Sheds
- Tags: Store Firewood, How To Store Firewood, Shed, Pole Barn Shed
- No comments






