Dead Air as an Insulator
Are you considering building a climate controlled post-frame building? If so, then proper insulation is (or should be) at the top of your list.
 If you have not seen ridiculous claims of double digit R-values from reflective radiant barriers yet (aka ‘bubble wrap insulation”) you will. Read more about these claims here: https://www.hansenpolebuildings.com/2014/04/reflective-insulation-wars/
If you have not seen ridiculous claims of double digit R-values from reflective radiant barriers yet (aka ‘bubble wrap insulation”) you will. Read more about these claims here: https://www.hansenpolebuildings.com/2014/04/reflective-insulation-wars/
Reflective radiant barrier manufacturers base their R-value claims upon an assembly including a 100% sealed dead air space on one or both sides of their products. In all reality, it is impossible to achieve this in real world construction.
For many years buildings have been built with an air space between building cladding and batt insulation in wall cavities. This air space did, in fact, help circulate air inside the wall and ventilate humidity through the wall. Now, as we increase wall air tightness quality and increase insulation levels, this air space no longer serves a ventilating function. Being on modern heavy insulation outside, it is too cold to help much with ventilation, and convection currents in this air space can actually make condensation problems worse. In addition, this air space is not a very good insulator. It is now recommended that all space between inside wall finishes (such as gypsum wall board) and outside cladding be filled with insulation, leaving no air space. Again – when insulating an exterior wall, don’t leave any air space.
Improper installation techniques with batt insulation can cost you 20% of an exterior wall’s insulating value from air spaces in hidden corners. This radically increases thermal bridging through framing members. If, on these same walls, you have an accidental space between insulation and vapor barrier, an air current can loop around insulation taking heat directly from warm interior finishes to cold cladding.
For an air space between wall insulation and interior finishes, vapor barrier location is critical. If an air space is between insulation and vapor barrier, air will rise because of building warmth. This air movement will find its way through or around insulation to cold side, where it will fall due to cladding’s colder surface. When insulation completely fills space between wall girts this looping is minimal. When insulation is installed less than perfectly, this looping force will accelerate. If there are open triangular corner spaces as mentioned above, this becomes a pump moving heat from interior finish to cladding as if there was no insulation there at all.
When there is an air space between vapor barrier and interior finish, nothing happens. Temperature goes from cool on bottom to warm on top but air in this space has no access to cold exterior cladding. It may circulate but it has no more effect than room air circulation.
Years ago walls were constructed to leave an air space between exterior wall framing and interior finishes. This was enough thermal break to stop condensation from forming on interior finishes in line with wall girts. With modern construction and heavier insulation, there is no longer a condensation problem on interior finishes caused by girts being cold. (There still is heat loss and in some climate zones building codes now actually require sheet insulation over all wall girts, either inside, or outside.) An air space’s insulating value is very small compared to the same thickness of any insulation.
Trapped air is an excellent insulator. Air moving freely carries heat. Circulating air, such as in a wall cavity, is effective at pumping heat from warm side to cold side. Not an insulator, in other words.
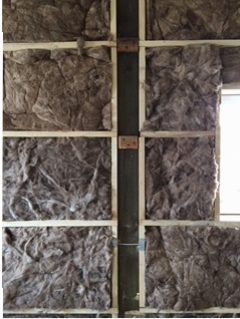
To be effective at isolating heat, air must be confined, trapped in tiny spaces, like in fibers of fiberglass, rock wool, or cellulose. Foam is particularly good at trapping air. So you take a not a very good heat conductor product and arrange for it to have many tiny cells able to capture air.
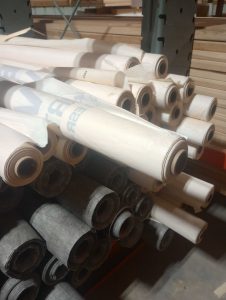 DEAR SONNY: Your radiant barrier acts as a vapor barrier. In order to prevent moisture from being trapped within your wall cavity you will want to use unfaced batts. I would recommend rock wool, rather than fiberglass or cellulose, as it is unaffected by moisture. Do not add an internal vapor barrier or retarder (such as clear poly).
DEAR SONNY: Your radiant barrier acts as a vapor barrier. In order to prevent moisture from being trapped within your wall cavity you will want to use unfaced batts. I would recommend rock wool, rather than fiberglass or cellulose, as it is unaffected by moisture. Do not add an internal vapor barrier or retarder (such as clear poly). DEAR STEPHEN: I would have absolutely no qualms about using properly pressure preservative treated (UC-4B rated) columns in ground. Personally, my lovely bride and I live in an 8000 square foot finished, million dollar post frame shouse (shop/house) with embedded columns. I have also built (yes, me) two post frame buildings in Eastern Tennessee – one for my eldest son in Maryville (read about it here:
DEAR STEPHEN: I would have absolutely no qualms about using properly pressure preservative treated (UC-4B rated) columns in ground. Personally, my lovely bride and I live in an 8000 square foot finished, million dollar post frame shouse (shop/house) with embedded columns. I have also built (yes, me) two post frame buildings in Eastern Tennessee – one for my eldest son in Maryville (read about it here: 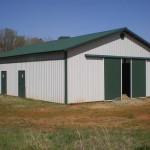 DEAR POLE BARN GURU: I have a pole barn and need the outside sliding doors replaced. There are two doors and they’re each 10′ high, 8′ wide, and 1-2/3″ thick. Do you do this kind of work? ANDY in MIAMISBURG
DEAR POLE BARN GURU: I have a pole barn and need the outside sliding doors replaced. There are two doors and they’re each 10′ high, 8′ wide, and 1-2/3″ thick. Do you do this kind of work? ANDY in MIAMISBURG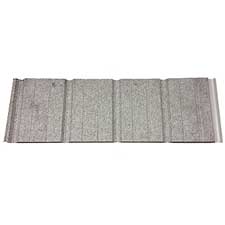 You need some provision for condensation control below roof steel – easiest would be to order roof steel with an Integral Condensation Control factory applied. In Tennessee you should not have a vapor barrier between steel ceiling liner panels and blown in fiberglass attic insulation. Placing a barrier on the underside of roof purlins does not appear to make a noticeable difference in performance of attic ventilation. Although you did not ask, you should have a well-sealed vapor barrier (6mil or greater) and R-10 EPS insulation under slabs (even in non-conditioned areas) to minimize potential for condensation on top of slab.
You need some provision for condensation control below roof steel – easiest would be to order roof steel with an Integral Condensation Control factory applied. In Tennessee you should not have a vapor barrier between steel ceiling liner panels and blown in fiberglass attic insulation. Placing a barrier on the underside of roof purlins does not appear to make a noticeable difference in performance of attic ventilation. Although you did not ask, you should have a well-sealed vapor barrier (6mil or greater) and R-10 EPS insulation under slabs (even in non-conditioned areas) to minimize potential for condensation on top of slab.  DEAR NATE: Your friend happens to be one of my most favorite clients – they have been an absolute joy to work with. One beauty of post frame buildings is an broad adaptability to interior layouts. With a monitor style of these dimensions, you could easily have as much as 3600 square feet of floor space. For creating ideal floor plans, here are some tips:
DEAR NATE: Your friend happens to be one of my most favorite clients – they have been an absolute joy to work with. One beauty of post frame buildings is an broad adaptability to interior layouts. With a monitor style of these dimensions, you could easily have as much as 3600 square feet of floor space. For creating ideal floor plans, here are some tips: DEAR CHRISTY: Our oldest daughter happens to be the Midwest version of a neighbor to you (here in South Dakota anything under 100 miles is a neighbor LOL) – she is a very successful professional Walking Horse trainer in Shelbyville!
DEAR CHRISTY: Our oldest daughter happens to be the Midwest version of a neighbor to you (here in South Dakota anything under 100 miles is a neighbor LOL) – she is a very successful professional Walking Horse trainer in Shelbyville!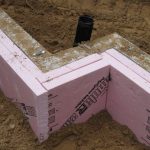 DEAR POLE BARN GURU:
DEAR POLE BARN GURU: 





