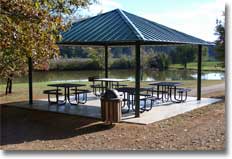What to do About Possible Roof Condensation?
Reader JEFF in ADEL writes:
“Hello, I am going to order Post Frame building materials and am working on details. The question about condensation is driving me nuts as this is a big project for me and I don’t want a wet building. It will be a 30x48x11 high side walls. 8′ on center truss/posts. No overhangs on any side Concrete floor. Not heated, not insulated and not finished inside. Location in central Iowa, I plan to wrap the walls with house wrap during build, to block wind and rain. What do I do for the roof? My worry is condensation. I have 2 neighbors that have somewhat similar builds that did nothing and say they don’t have condensation problems. My vendor offers house wrap, or a radiant barrier. What I have read says don’t use house wrap on roof because it is not a vapor barrier. I agree with that assessment. My vendor does not offer a dripstop backed steel. This condensation problem seems baffling as there is so much conflicting information and everyone you ask has a bias to sell something that may or may not work and might deteriorate and might make it worse. Am I over thinking it and should I just put up the building and fix the problem later only if I have it? Or is there a simple solution? Thank you.”
Thank you for reaching out to me. All I can say is, your neighbors have been lucky.
To begin with, I would recommend you build a fully engineered building utilizing double trusses every 12 feet rather than single trusses every eight feet.
Why?
Worst part of any building is digging holes, fewer holes means less probability of hitting a Volkswagon sized rock.
Every 12 feet, means fewer columns to set (posts are not your building’s weak link), fewer connections to be made and less pieces to handle, making for a quicker installation.
Double trusses reduce needed truss bracing, as well as creating actual physical load sharing between these two members. In event of a catastrophic snow even, likelihood of both trusses having an exact same weak point and failing is about as close to zero as one can get.
Moving forward – consider adding enclosed vented overhangs on your sidewalls (if not enclosed overhangs on all four sides). You only get a single opportunity to have overhangs. Personally, I would do without doors before I would do without overhangs. You can always add doors later, but not overhangs. Overhangs will keep your building walls cleaner, as they push rain runoff and snow slide off away from your building walls. Your building will look less industrial (better for resale) and it affords an air intake for ventilation.
Combined with a vented ridge, Hansen Pole Buildings can also provide roof steel with a factory applied Integral Condensation Control. This should eliminate all possible future roof
condensation concerns.
Extended reading on Integral Condensation Controls here: https://www.hansenpolebuildings.com/2020/09/integral-condensation-control-2/
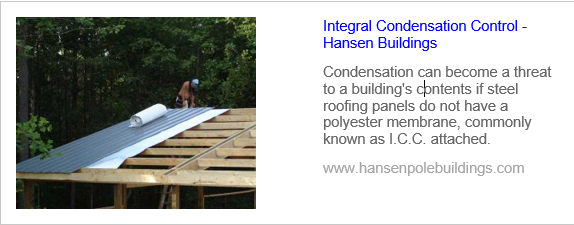
As you have deduced housewrap is wrong product under roof steel for condensation control. It does not create a thermal break – so now condensation appears on bottom of wrap, or moisture passes through and is trapped between roof steel and barrier. Radiant barriers can work – provided all seams are completely sealed. There have been issues with some brands delaminating or facing flaking off over time. This, and difficulty installing in general, are why we stopped offering them several years ago. If you build now, ignoring possible challenges, and they occur – your only practical fix is two inches of closed cell spray foam insulation applied directly to underside of roof steel. We are also finding, other than pure animal confinement structures, most post frame buildings are being insulated at some future date. It is only prudent to take steps to have appropriate ventilation, should someone later decide insulation to be a good idea.
 DEAR POLE BARN GURU: My barn project has been a long drawn out process. The project stalled for 6 months but has picked back up again. I’m using rough cut lumber. Unfortunately, the wood has a grey color to it (probably from dirt, mold or algae on the surface).
DEAR POLE BARN GURU: My barn project has been a long drawn out process. The project stalled for 6 months but has picked back up again. I’m using rough cut lumber. Unfortunately, the wood has a grey color to it (probably from dirt, mold or algae on the surface).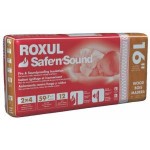 DEAR SCOTT: It was bad enough when your tin guys put bubble wrap over your housewrap. Compounding your having spent your hard earned money on both, is closed cell spray foam should have been applied directly to inside of steel siding. Water under a bridge at this point. You should fill balance of wall cavity with unfaced rock wool and no interior vapor barrier. Wall will now dry to inside (meaning you may have to mechanically dehumidify). You did not say if your added lean to has an attic space or not. If your intent is to insulate with plane of roof (purlins) here is some guidance:
DEAR SCOTT: It was bad enough when your tin guys put bubble wrap over your housewrap. Compounding your having spent your hard earned money on both, is closed cell spray foam should have been applied directly to inside of steel siding. Water under a bridge at this point. You should fill balance of wall cavity with unfaced rock wool and no interior vapor barrier. Wall will now dry to inside (meaning you may have to mechanically dehumidify). You did not say if your added lean to has an attic space or not. If your intent is to insulate with plane of roof (purlins) here is some guidance: 
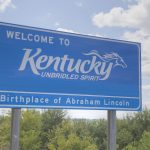 DEAR CHRISTOPHER: Thank you for your kind words.
DEAR CHRISTOPHER: Thank you for your kind words.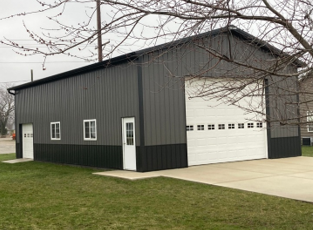
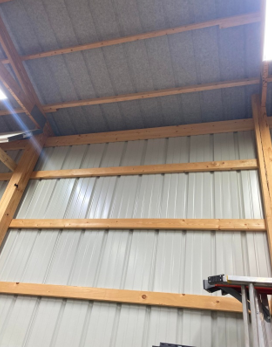
 Attached quote is how I would want my own building…..
Attached quote is how I would want my own building…..  DEAR POLE BARN GURU: Thanks for taking the time to respond… hope this finds you doing well… I’m planning on using closed cell foam… so if I’m using closed cell I don’t have to use house wrap? I’m new to all this… so any advice you could give me would be greatly appreciated… RICKY in INDIANA
DEAR POLE BARN GURU: Thanks for taking the time to respond… hope this finds you doing well… I’m planning on using closed cell foam… so if I’m using closed cell I don’t have to use house wrap? I’m new to all this… so any advice you could give me would be greatly appreciated… RICKY in INDIANA DEAR POLE BARN GURU: Hey bud I wanted to pick your brain for a second. If a person built 2 steel truss pole barns the exact same… the only difference, one would be wrapped in metal, and the other would be wrapped in wood siding… which one would be stronger? The one with wood siding would be using 1×8 hemlock boards if that makes any difference. Thanks. RICKY in KINGSPORT
DEAR POLE BARN GURU: Hey bud I wanted to pick your brain for a second. If a person built 2 steel truss pole barns the exact same… the only difference, one would be wrapped in metal, and the other would be wrapped in wood siding… which one would be stronger? The one with wood siding would be using 1×8 hemlock boards if that makes any difference. Thanks. RICKY in KINGSPORT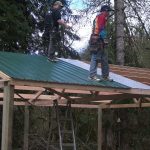 DEAR POLE BARN GURU: I have seen some discussion on “price per sq. ft. to build” a barndominium you said DIY was about $85 I believe correct? When you say DIY, are you referring to like self contracting the house or self contracting and actually doing plumbing, electrical, flooring, shower install labor, etc.? LANCE in YOUNGSVILLE
DEAR POLE BARN GURU: I have seen some discussion on “price per sq. ft. to build” a barndominium you said DIY was about $85 I believe correct? When you say DIY, are you referring to like self contracting the house or self contracting and actually doing plumbing, electrical, flooring, shower install labor, etc.? LANCE in YOUNGSVILLE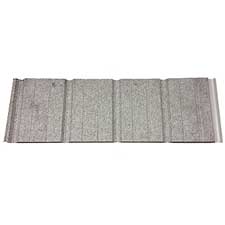 You need some provision for condensation control below roof steel – easiest would be to order roof steel with an Integral Condensation Control factory applied. In Tennessee you should not have a vapor barrier between steel ceiling liner panels and blown in fiberglass attic insulation. Placing a barrier on the underside of roof purlins does not appear to make a noticeable difference in performance of attic ventilation. Although you did not ask, you should have a well-sealed vapor barrier (6mil or greater) and R-10 EPS insulation under slabs (even in non-conditioned areas) to minimize potential for condensation on top of slab.
You need some provision for condensation control below roof steel – easiest would be to order roof steel with an Integral Condensation Control factory applied. In Tennessee you should not have a vapor barrier between steel ceiling liner panels and blown in fiberglass attic insulation. Placing a barrier on the underside of roof purlins does not appear to make a noticeable difference in performance of attic ventilation. Although you did not ask, you should have a well-sealed vapor barrier (6mil or greater) and R-10 EPS insulation under slabs (even in non-conditioned areas) to minimize potential for condensation on top of slab. 
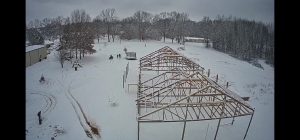 DEAR KURT: Thank you for your investment in a new Hansen Pole Building – be sure to send me lots of progress photos during construction (and of course ones when it is all complete).
DEAR KURT: Thank you for your investment in a new Hansen Pole Building – be sure to send me lots of progress photos during construction (and of course ones when it is all complete).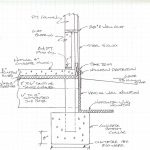 DEAR GREG: Any possible movement would come from either inadequately compacted or loose soil below column footings, inadequate footing diameter, or frost heave. To prevent frost heave, columns footings should be placed at frost depth or deeper and perimeter of slab should be insulated vertically with rigid insulation. In your climate zone, this would entail a four foot ‘tall’ R-10 insulation board. Install on inside face of pressure preservative treated splash plank, with top of insulation even with top of concrete slab. As an alternative, you can insulate slab perimeter per Frost-Protected Shallow Foundation requirements found here (note, slab edge does not have to be thickened or have a stem wall):
DEAR GREG: Any possible movement would come from either inadequately compacted or loose soil below column footings, inadequate footing diameter, or frost heave. To prevent frost heave, columns footings should be placed at frost depth or deeper and perimeter of slab should be insulated vertically with rigid insulation. In your climate zone, this would entail a four foot ‘tall’ R-10 insulation board. Install on inside face of pressure preservative treated splash plank, with top of insulation even with top of concrete slab. As an alternative, you can insulate slab perimeter per Frost-Protected Shallow Foundation requirements found here (note, slab edge does not have to be thickened or have a stem wall):  For walls – siding, weather resistant barrier (aka house wrap), unfaced batts, clear poly, interior finish works fine. On your roof, house wrap allows moisture to pass through and be trapped between it and roof steel – possibly causing premature degradation of your roofing. You need a thermal break directly below roof steel. I would recommend an Integral Condensation Control (
For walls – siding, weather resistant barrier (aka house wrap), unfaced batts, clear poly, interior finish works fine. On your roof, house wrap allows moisture to pass through and be trapped between it and roof steel – possibly causing premature degradation of your roofing. You need a thermal break directly below roof steel. I would recommend an Integral Condensation Control (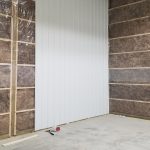 My recommendation would be to place a well-sealed WRB (Weather Resistant Barrier) between all wall framing and siding. Use commercial style bookshelf girts to create an insulation cavity
My recommendation would be to place a well-sealed WRB (Weather Resistant Barrier) between all wall framing and siding. Use commercial style bookshelf girts to create an insulation cavity 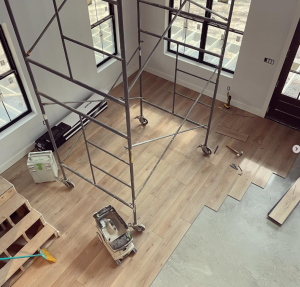 This was a great feature for my lovely bride and I, as we moved walls all around until we came up with the configuration which best met with our needs – after the building shell was completed.
This was a great feature for my lovely bride and I, as we moved walls all around until we came up with the configuration which best met with our needs – after the building shell was completed.