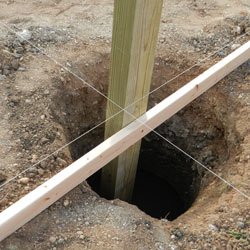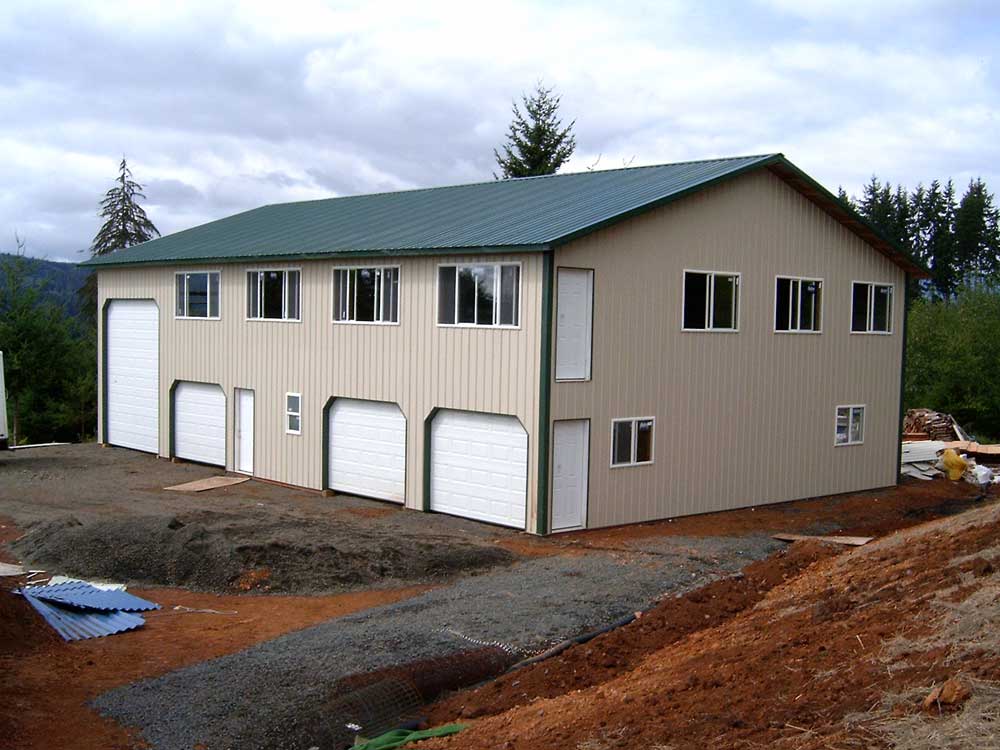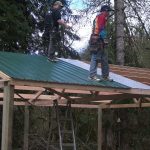This week’s Ask The Guru addresses reader questions about the cause and possible solution to excessive dripping, the dimensions of an RV garage Hansen designed, and advice regarding putting a vapor barrier bubble blanket on the underside of the purlins before blowing insulation in attic.
DEAR POLE BARN GURU: I live in Pennsylvania – we just had our barn roof replaced with drip stop at the suggested of a local builder. Finished in October, 2024, November comes with cold mornings and warm days and now we have excessive dripping in our barn. We have a 140-80 long indoor attached to horse barn – dripping especially bad along the edge where the two barns meet. There is no installation guide for this material that I can find, although I see some places talk about using a heat gun to treat lap edge. I know ventilation plays a role, although no issues prior to this install. Looking of insight how what to do to fix this problem. Would love to talk with you on the phone to discuss further and pay you for your time to discuss particulars. Thanks in advance. ROBIN in RUFFS DALE
 DEAR ROBIN: In order for Dripstop to work effectively takes an excellent ventilation system – one with both adequate intake and exhaust vents. Outside of ensuring ventilation is doing its job, is reducing possible sources of moisture. Obviously your horses contribute greatly to adding moisture to the air, so not much you can do about them as a source. You do need to make sure your area at least 10 feet wide around your building is sloped away at least 5%. Downspots from gutters need to discharge at least 10 feet away from building. If these measures are ineffective, you may want to contact Dripstop directly at 1.937.660.6646.
DEAR ROBIN: In order for Dripstop to work effectively takes an excellent ventilation system – one with both adequate intake and exhaust vents. Outside of ensuring ventilation is doing its job, is reducing possible sources of moisture. Obviously your horses contribute greatly to adding moisture to the air, so not much you can do about them as a source. You do need to make sure your area at least 10 feet wide around your building is sloped away at least 5%. Downspots from gutters need to discharge at least 10 feet away from building. If these measures are ineffective, you may want to contact Dripstop directly at 1.937.660.6646.
DEAR POLE BARN GURU: Do you have the dimensions for the RV Door, gross dimensions of the building? Tried to attach photo. Custom RV & Motorhome Pole Barn (Hansen). Thank you JOHN in WEST LAFAYETTE
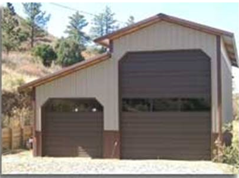
DEAR JOHN: The footprint is 28′ x 42′ with a 12′ x 14′ overhead door on the taller 16′ section and a 9′ wide door on the attached side shed. As every building we provide is 100% custom designed to best meet wants and needs of our clients, we can adapt those dimensions to whatever is needed for your particular combination.
DEAR POLE BARN GURU: This building is a shop and will be heated probably only when I am in it working. Should I put a vapor barrier bubble blanket on the underside of the purlins before blowing insulation in attic. RUSS in DEVILS LAKE
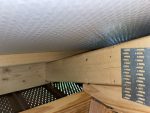 DEAR RUSS: Assuming your building is already up, if you have no means of controlling condensation on underside of your roof steel, you should be doing something. In order to be effective, whatever is used must be totally sealed, else you risk creating problems between roof steel and any barrier if moisture passes through and gets trapped. Your best bet – two inches of closed cell spray foam directly applied to underside of roof steel. Make sure dead attic space is properly ventilated.
DEAR RUSS: Assuming your building is already up, if you have no means of controlling condensation on underside of your roof steel, you should be doing something. In order to be effective, whatever is used must be totally sealed, else you risk creating problems between roof steel and any barrier if moisture passes through and gets trapped. Your best bet – two inches of closed cell spray foam directly applied to underside of roof steel. Make sure dead attic space is properly ventilated.
 Here, in my humble opinion, is your best solution. Cancel your steel structure order and get a refund. We can then design, engineer and deliver a post frame home to meet your wants and needs. When all is said and done, you will save yourself tens of thousands of dollars and be living in your new home long before your steel structure provider even begins to figure out a design solution. One of our Building Design team members will be reaching out to you to further assist.
Here, in my humble opinion, is your best solution. Cancel your steel structure order and get a refund. We can then design, engineer and deliver a post frame home to meet your wants and needs. When all is said and done, you will save yourself tens of thousands of dollars and be living in your new home long before your steel structure provider even begins to figure out a design solution. One of our Building Design team members will be reaching out to you to further assist.
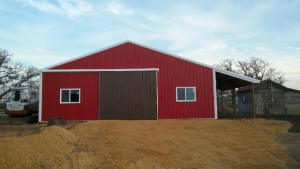 DEAR POLE BARN GURU: Cost to replace 2 sliding doors in pole shed. 16 wide 16 high 20 wide 16 high. DUANE in LESTER
DEAR POLE BARN GURU: Cost to replace 2 sliding doors in pole shed. 16 wide 16 high 20 wide 16 high. DUANE in LESTER 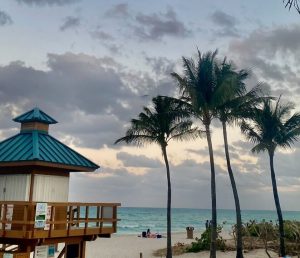 DEAR POLE BARN GURU: I need a 4×8 siding material that has a Florida Product Approval Code. I was hoping to use Georgia-Pacific Plytanium T1-11, but it does not seem to be approved. What would you suggest for a board-and-batten siding that is approved? The barn is 30×48, 14′ side walls. CHRIS in ORLANDO
DEAR POLE BARN GURU: I need a 4×8 siding material that has a Florida Product Approval Code. I was hoping to use Georgia-Pacific Plytanium T1-11, but it does not seem to be approved. What would you suggest for a board-and-batten siding that is approved? The barn is 30×48, 14′ side walls. CHRIS in ORLANDO 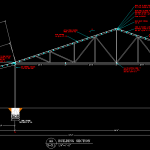 DEAR KRIS: Ultimately, your most effective interior layout should override saving or spending a few extra cents per square foot. While perfectly square, is typically going to be more cost effective (due to having less wall surface), as long as your length to width ratio is under 3:1 it normally is not going to significantly impact your costs (provided you are not in an extreme wind area, or excessively tall). While I have built clearspan post frame to 100 feet in width (and had engineered designs of 140 feet), price per square foot generally starts to ramp up beyond 80 foot wide. This will, of course, depend upon applicable roof loads.
DEAR KRIS: Ultimately, your most effective interior layout should override saving or spending a few extra cents per square foot. While perfectly square, is typically going to be more cost effective (due to having less wall surface), as long as your length to width ratio is under 3:1 it normally is not going to significantly impact your costs (provided you are not in an extreme wind area, or excessively tall). While I have built clearspan post frame to 100 feet in width (and had engineered designs of 140 feet), price per square foot generally starts to ramp up beyond 80 foot wide. This will, of course, depend upon applicable roof loads.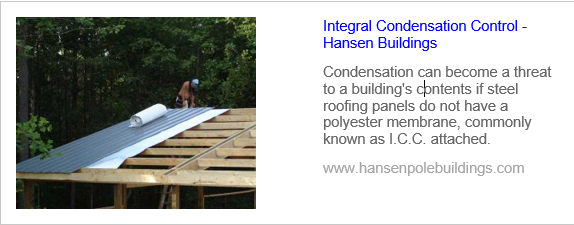
 DEAR POLE BARN GURU: Hi Mike, I built a 32’X40’X12′ pole building, (Shop) I used 1 1/2″ foam board on the inside walls, (on the inside of the girts) I can’t decide how I should insulate the underside of the roof. I have had a couple Spray Foam guy’s quote it , that’s pricy. Of course, the best R Value etc. at the most reasonable price is what I am looking for. In some of your post you have mentioned Rockwool that has gotten my attention. I see they make it up to R30. One thing that sticks in my mind is, my builder suggested not to use an insulation that will give insects a place to live. What would be your suggestion for underside of Roof insulation. Thank you. JIM in SPRING HILL
DEAR POLE BARN GURU: Hi Mike, I built a 32’X40’X12′ pole building, (Shop) I used 1 1/2″ foam board on the inside walls, (on the inside of the girts) I can’t decide how I should insulate the underside of the roof. I have had a couple Spray Foam guy’s quote it , that’s pricy. Of course, the best R Value etc. at the most reasonable price is what I am looking for. In some of your post you have mentioned Rockwool that has gotten my attention. I see they make it up to R30. One thing that sticks in my mind is, my builder suggested not to use an insulation that will give insects a place to live. What would be your suggestion for underside of Roof insulation. Thank you. JIM in SPRING HILL 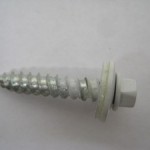 DEAR POLE BARN GURU: What screw is best for installing metal panels on the ceiling to wood trusses. MICHAEL in WENTZVILLE
DEAR POLE BARN GURU: What screw is best for installing metal panels on the ceiling to wood trusses. MICHAEL in WENTZVILLE 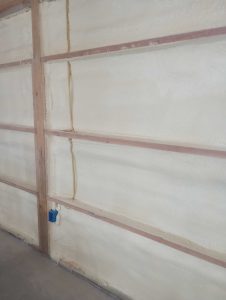 DEAR JIM: Good news and bad news…. while your proposed solution will likely take care of possible condensation issues, it is structurally unsound. Post frame (pole barn) buildings rely upon shear strength of steel roofing and siding in order to remain stable. When you add in even a half-inch gap of non-rigid material (foam board) between framing and steel skin, you greatly reduce (or eliminate) shear strength of your steel panels. Even if your building were to remain standing, shifting of steel panels with small diameter (#9 or #10) screws will cause slots to form around screw shanks, eventually causing leakage.
DEAR JIM: Good news and bad news…. while your proposed solution will likely take care of possible condensation issues, it is structurally unsound. Post frame (pole barn) buildings rely upon shear strength of steel roofing and siding in order to remain stable. When you add in even a half-inch gap of non-rigid material (foam board) between framing and steel skin, you greatly reduce (or eliminate) shear strength of your steel panels. Even if your building were to remain standing, shifting of steel panels with small diameter (#9 or #10) screws will cause slots to form around screw shanks, eventually causing leakage. I am pleased my information has proven helpful to you. I would consider one of two options – installing steel in these two areas over solid sheathing (OSB or plywood) with 30# felt or a synthetic underlayment, or using two inches of closed cell spray foam applied directly to underside of roof steel. Either of these should assist in mitigating sound.
I am pleased my information has proven helpful to you. I would consider one of two options – installing steel in these two areas over solid sheathing (OSB or plywood) with 30# felt or a synthetic underlayment, or using two inches of closed cell spray foam applied directly to underside of roof steel. Either of these should assist in mitigating sound. Ultimately this decision should be made by whomever your engineer is who is sealing your building plans. Special care should also be taken to insure adequacy of purlins in drift zones (closest to ridge), where purlins may need to be closer spaced, higher grade and/or larger dimension material.
Ultimately this decision should be made by whomever your engineer is who is sealing your building plans. Special care should also be taken to insure adequacy of purlins in drift zones (closest to ridge), where purlins may need to be closer spaced, higher grade and/or larger dimension material.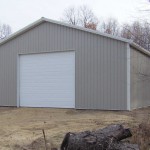 DEAR JODY: First step is to take care of your source. Pour a concrete slab on grade with a well sealed 10-15mil vapor barrier underneath. As you have no thermal break between your warm moist air inside building and roof steel, have two inches of closed cell spray foam insulation applied to underside of roofing. You would be better served to vent eaves and ridge, than just gable vents. If gable vents are your choice, look for vinyl vents with a snap ring as they can be installed on ribbed steel siding.
DEAR JODY: First step is to take care of your source. Pour a concrete slab on grade with a well sealed 10-15mil vapor barrier underneath. As you have no thermal break between your warm moist air inside building and roof steel, have two inches of closed cell spray foam insulation applied to underside of roofing. You would be better served to vent eaves and ridge, than just gable vents. If gable vents are your choice, look for vinyl vents with a snap ring as they can be installed on ribbed steel siding.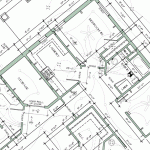 DEAR NANCY: Thank you for your interest in a new Hansen Pole Building. Every building we provide is custom designed to best meet the wants, needs and budget of our clients. We offer a floor plan design service for folks just like you:
DEAR NANCY: Thank you for your interest in a new Hansen Pole Building. Every building we provide is custom designed to best meet the wants, needs and budget of our clients. We offer a floor plan design service for folks just like you:  DEAR SHANNON: We are also not familiar with any product known as a “ribbed vapor barrier”. We would normally recommend use of roof steel with an ICC factory attached (
DEAR SHANNON: We are also not familiar with any product known as a “ribbed vapor barrier”. We would normally recommend use of roof steel with an ICC factory attached (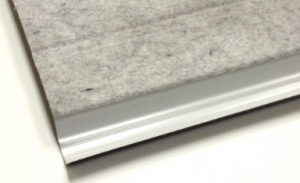 DEAR SHARON: Typically when I hear people talk about birds having destroyed pole building insulation I think of what is commonly known as Metal Building Insulation. Usually this is a thin layer of fiberglass with a white vinyl face – and once birds get started into it, there is no turning back
DEAR SHARON: Typically when I hear people talk about birds having destroyed pole building insulation I think of what is commonly known as Metal Building Insulation. Usually this is a thin layer of fiberglass with a white vinyl face – and once birds get started into it, there is no turning back 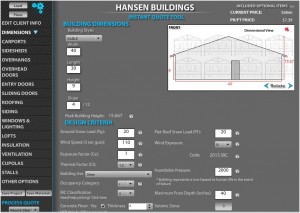 DEAR TIM: Always a pleasure to hear from a “lumber guy”. Our blueprints are actually drafted individually on AutoCAD, however we are gradually transitioning to where most fairly straightforward work will be automated from our trademarked and proprietary “Instant Pricing” system. We searched everywhere trying to find a computer program able to actually accurately do a structural analysis of post frame buildings and found none existed. We created our own and added to it abilities to do real time quotes for any climactic condition and anywhere in America. Our program does quotes, invoices, material takeoffs, creates purchase orders and interfaces with our client data base.
DEAR TIM: Always a pleasure to hear from a “lumber guy”. Our blueprints are actually drafted individually on AutoCAD, however we are gradually transitioning to where most fairly straightforward work will be automated from our trademarked and proprietary “Instant Pricing” system. We searched everywhere trying to find a computer program able to actually accurately do a structural analysis of post frame buildings and found none existed. We created our own and added to it abilities to do real time quotes for any climactic condition and anywhere in America. Our program does quotes, invoices, material takeoffs, creates purchase orders and interfaces with our client data base.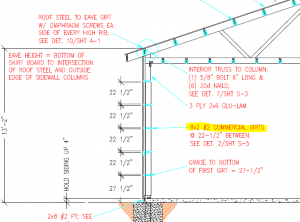 DEAR POLE BARN GURU:
DEAR POLE BARN GURU: