This week “Ask the Guru” answers reader questions about a Hansen Building as as open air pavilion in SW Minnesota, moisture issues in a climate of extremes, and roof screws at an angle due to installer missing roof purlins, then caulking around the screw heads.
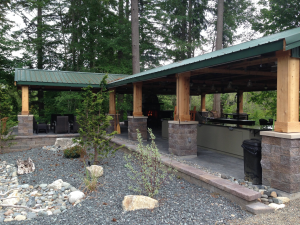 DEAR POLE BARN GURU: Hello again Mike, Our Southern MN town is planning to add an open- air pavilion to a city park and the talk is a heavy-duty concrete pad that would have embedded attachment for the support posts for the roof (presumably steel). The thinking is for a post beam type spec about 30×48 in a park that does NOT have any open lanes for wind. It seems to me the Hansen type of post installation with concrete below and around the post that both supports the weight and serves as anti-lift makes economical sense by requiring less forming and pre-mix costs. PLUS, a certified design that accounts for MN snow and prairie wind exposure would be prudent. (I am assuming your engineers will adapt the construction design to not having metal walls transfer roof loads to the ground.) I will also be recommending to the city to consider adding a partial enclosed area for restrooms and winter warming house for the nearby ice rink that goes over basketball and pickle-ball courts. Thanks for any suggestions or examples you have. BRIAN in LE ROY
DEAR POLE BARN GURU: Hello again Mike, Our Southern MN town is planning to add an open- air pavilion to a city park and the talk is a heavy-duty concrete pad that would have embedded attachment for the support posts for the roof (presumably steel). The thinking is for a post beam type spec about 30×48 in a park that does NOT have any open lanes for wind. It seems to me the Hansen type of post installation with concrete below and around the post that both supports the weight and serves as anti-lift makes economical sense by requiring less forming and pre-mix costs. PLUS, a certified design that accounts for MN snow and prairie wind exposure would be prudent. (I am assuming your engineers will adapt the construction design to not having metal walls transfer roof loads to the ground.) I will also be recommending to the city to consider adding a partial enclosed area for restrooms and winter warming house for the nearby ice rink that goes over basketball and pickle-ball courts. Thanks for any suggestions or examples you have. BRIAN in LE ROY
DEAR BRIAN: Always a pleasure to hear from you sir! You are absolutely correct about an engineered post-frame building making most sense for this structure. PEMBs (all steel aka ‘red iron’) buildings are rarely a cost-effective design solution for small spans such as this and will require a far greater investment in concrete. Our team will look forward to working with you and your town as this potential project progresses.
 DEAR POLE BARN GURU: Okay… two things. In my quest to find what’s correct, hearing it both ways: live in Iowa. It’s both: cold in the winter, hot in the summer, humidity fluctuates. In my 12×40 addition on my 40×40 pole barn it rains inside daytime in the winter. Because the sun heats the steel. I want to Insulate (rockwool) the 40×40 and heat it: (forced air through water/air radiator, outdoor wood fueled boiler) According to most I put a vapor barrier internally. OK, but the sun is still going to heat the steel and cause moisture in the insulation is it not?? So should the vapor barrier be on the outside?? Secondly: yeah, this house. I hate it. Built in ’76 the old man put sheet plastic over the fiberglass insulation already a vapor barrier. The few places I’ve had to remove drywall I’ve found mold on the back of the drywall. JEFFERY in BLOCKTON
DEAR POLE BARN GURU: Okay… two things. In my quest to find what’s correct, hearing it both ways: live in Iowa. It’s both: cold in the winter, hot in the summer, humidity fluctuates. In my 12×40 addition on my 40×40 pole barn it rains inside daytime in the winter. Because the sun heats the steel. I want to Insulate (rockwool) the 40×40 and heat it: (forced air through water/air radiator, outdoor wood fueled boiler) According to most I put a vapor barrier internally. OK, but the sun is still going to heat the steel and cause moisture in the insulation is it not?? So should the vapor barrier be on the outside?? Secondly: yeah, this house. I hate it. Built in ’76 the old man put sheet plastic over the fiberglass insulation already a vapor barrier. The few places I’ve had to remove drywall I’ve found mold on the back of the drywall. JEFFERY in BLOCKTON
DEAR JEFFERY: It rains inside not due to sun hitting steel, but because warm, moist air inside of your building rises, comes in contact with cooler roof steel, condenses and drips. In winter, this condensate is freezing to underside of roof steel and melts when sun warms steel. Sun is not going to cause moisture in your insulation. Moisture will only be present if you do not have a well-sealed internal vapor barrier (wall will now ‘dry’ to outside). On your house – too much moisture is inside (relative humidity is too high). This could be due to no vapor barrier under floor (if over a crawl space) or under concrete slab on grade. Other contributors are lack of an adequate exhaust fan where water is present (e.g. bathrooms). You should discuss dehumidification with a qualified HVAC provider, as mechanically dehumidifying should resolve future mold issues.
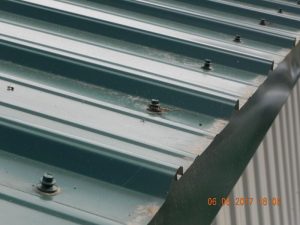 DEAR POLE BARN GURU: My pole barn roof installer missed the purlins with about a third of the screws. His fix was redrive the screws at an angle to catch the purlins and smear some caulk in each screw. I’m pursuing some genuine relief. I’m now concerned the metal seals on each of these angled screws has permanently deformed the roof steel under and around each of these angled seals so that not even a properly straight driven screw will seal in each of these locations. How legitimate is my concern? BOBBY in LINCOLN
DEAR POLE BARN GURU: My pole barn roof installer missed the purlins with about a third of the screws. His fix was redrive the screws at an angle to catch the purlins and smear some caulk in each screw. I’m pursuing some genuine relief. I’m now concerned the metal seals on each of these angled screws has permanently deformed the roof steel under and around each of these angled seals so that not even a properly straight driven screw will seal in each of these locations. How legitimate is my concern? BOBBY in LINCOLN
DEAR BOBBY: Obviously your installer is unfamiliar with pre-drilling holes for screws so purlins never are missed. Driving screws at an angle is a poor attempt to remedy this challenge and caulking should never be used in an attempt to seal a potential leak. Your concern is absolutely legitimate. Only true fix now is to remove and replace with new roof steel.
 Thank you for your kind words, they are much appreciated. Provided your client will not be doing closed cell spray foam on walls, use house wrap between girts and wall steel. For his roof, housewrap is totally incorrect, as it allows moisture to pass through and become trapped between wrap and roof steel – potentially causing premature degradation. If your client is not closed cell spray foaming directly to roof steel, then order your roof metal with an Integral Condensation Control factory applied (Dripstop, Condenstop or similar)
Thank you for your kind words, they are much appreciated. Provided your client will not be doing closed cell spray foam on walls, use house wrap between girts and wall steel. For his roof, housewrap is totally incorrect, as it allows moisture to pass through and become trapped between wrap and roof steel – potentially causing premature degradation. If your client is not closed cell spray foaming directly to roof steel, then order your roof metal with an Integral Condensation Control factory applied (Dripstop, Condenstop or similar)  DEAR POLE BARN GURU: Hi Mike, I built a 32’X40’X12′ pole building, (Shop) I used 1 1/2″ foam board on the inside walls, (on the inside of the girts) I can’t decide how I should insulate the underside of the roof. I have had a couple Spray Foam guy’s quote it , that’s pricy. Of course, the best R Value etc. at the most reasonable price is what I am looking for. In some of your post you have mentioned Rockwool that has gotten my attention. I see they make it up to R30. One thing that sticks in my mind is, my builder suggested not to use an insulation that will give insects a place to live. What would be your suggestion for underside of Roof insulation. Thank you. JIM in SPRING HILL
DEAR POLE BARN GURU: Hi Mike, I built a 32’X40’X12′ pole building, (Shop) I used 1 1/2″ foam board on the inside walls, (on the inside of the girts) I can’t decide how I should insulate the underside of the roof. I have had a couple Spray Foam guy’s quote it , that’s pricy. Of course, the best R Value etc. at the most reasonable price is what I am looking for. In some of your post you have mentioned Rockwool that has gotten my attention. I see they make it up to R30. One thing that sticks in my mind is, my builder suggested not to use an insulation that will give insects a place to live. What would be your suggestion for underside of Roof insulation. Thank you. JIM in SPRING HILL 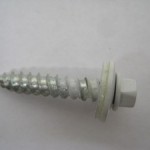 DEAR POLE BARN GURU: What screw is best for installing metal panels on the ceiling to wood trusses. MICHAEL in WENTZVILLE
DEAR POLE BARN GURU: What screw is best for installing metal panels on the ceiling to wood trusses. MICHAEL in WENTZVILLE  DEAR POLE BARN GURU:
DEAR POLE BARN GURU:  DEAR JEREMY: From Page 24 of Hansen Pole Buildings’ Construction Manual:
DEAR JEREMY: From Page 24 of Hansen Pole Buildings’ Construction Manual: DEAR AMANDA: While your new garage will be designed for an average physically capable person who can and will read instructions to successfully construct your own beautiful buildings (and many of our clients do DIY). Your building will come with full 24” x 36” structural blueprints detailing the location and attachment of every piece (suitable for obtaining Building Permits), a 500 page fully illustrated step-by-step installation manual, as well as unlimited technical support from people who have actually built buildings. For those without the time or inclination, we have an extensive independent Builder Network covering the contiguous 48 states. We can assist you in getting erection labor pricing as well as introducing you to potential builders. However they may not necessarily be local to you as many builders enjoy the variety of travel. Please keep in mind, many builders are already booked out until 2022 and 2023.
DEAR AMANDA: While your new garage will be designed for an average physically capable person who can and will read instructions to successfully construct your own beautiful buildings (and many of our clients do DIY). Your building will come with full 24” x 36” structural blueprints detailing the location and attachment of every piece (suitable for obtaining Building Permits), a 500 page fully illustrated step-by-step installation manual, as well as unlimited technical support from people who have actually built buildings. For those without the time or inclination, we have an extensive independent Builder Network covering the contiguous 48 states. We can assist you in getting erection labor pricing as well as introducing you to potential builders. However they may not necessarily be local to you as many builders enjoy the variety of travel. Please keep in mind, many builders are already booked out until 2022 and 2023.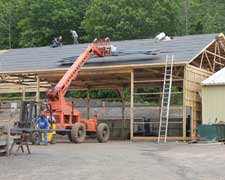 DEAR MARY: Most of our buildings have steel roofing (although any roofing type can be used – shingles, tile, etc.). We recommend using some method of controlling possible condensation on underside of steel roofing – either a Reflective Radiant Barrier (
DEAR MARY: Most of our buildings have steel roofing (although any roofing type can be used – shingles, tile, etc.). We recommend using some method of controlling possible condensation on underside of steel roofing – either a Reflective Radiant Barrier (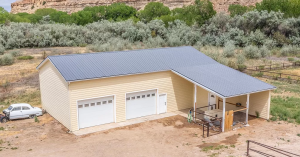 DEAR RICHARD: Comments/reviews posted on The Home Depot® website for our buildings are literally nothing short of hilarious. Obviously these are not from verified purchasers of our engineered post frame buildings kits. All lumber needed for this and any of our buildings is sawn to size. Dimensional lumber has been planed (surfaced), dried to 19% moisture content or less and grade stamped to verify adequacy for structural usage.
DEAR RICHARD: Comments/reviews posted on The Home Depot® website for our buildings are literally nothing short of hilarious. Obviously these are not from verified purchasers of our engineered post frame buildings kits. All lumber needed for this and any of our buildings is sawn to size. Dimensional lumber has been planed (surfaced), dried to 19% moisture content or less and grade stamped to verify adequacy for structural usage.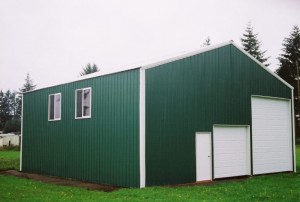 DEAR POLE BARN GURU:
DEAR POLE BARN GURU: 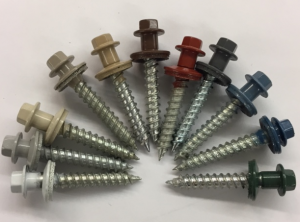 Going to a longer part solved the pull out issues in our testing. We also went to a larger diameter part in our testing, the shank below the screw heading being ¼ inch across, while the threads are a #12. The larger diameter screws also have deeper threads, which means they bite and grip the wood more tightly.
Going to a longer part solved the pull out issues in our testing. We also went to a larger diameter part in our testing, the shank below the screw heading being ¼ inch across, while the threads are a #12. The larger diameter screws also have deeper threads, which means they bite and grip the wood more tightly.





