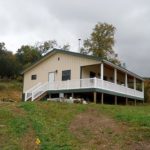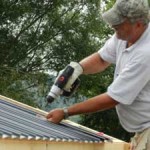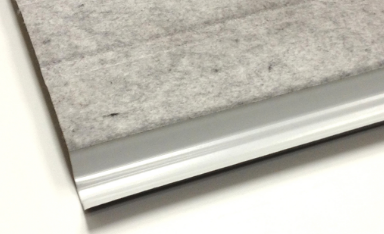This Wednesday the Pole Barn Guru discusses foundation for a uneven ground with 4-5′ “fall” in the back, granting three wishes, and recommendations for building/footing/slab.
 DEAR POLE BARN GURU: Hey thank you for time. I am wanting to build a 50×100′ shop. I have uneven ground and about a 4-5′ fall in the back. What is the best foundation for a post frame building for that situation. Any help would be greatly appreciated! ANDREW in APPLING
DEAR POLE BARN GURU: Hey thank you for time. I am wanting to build a 50×100′ shop. I have uneven ground and about a 4-5′ fall in the back. What is the best foundation for a post frame building for that situation. Any help would be greatly appreciated! ANDREW in APPLING
DEAR ANDREW: I would go with an ecology block (read more here https://www.hansenpolebuildings.com/2015/04/ecology-blocks/) retaining wall several feet beyond my building footprint. Then backfill with suitable fill compacted in no less than six inch lifts. This would allow for construction on a flat level site with embedded columns.
DEAR POLE BARN GURU: Please grant me 3 wishes o guru, you are better than a genie!!! Do you have a crew put the building together? Do they put the grounding strap on the ground and on the building? Do you have pictures of the workshops? KEITH in PORT CHARLOTTE
 DEAR KEITH: Thank you for making me smile! I will answer as many questions as you need answers for.
DEAR KEITH: Thank you for making me smile! I will answer as many questions as you need answers for.
We are not building contractors. Currently (and for the foreseeable future) there is a nationwide shortage of building erectors. Many high quality erectors are booked out into 2023. We would strongly encourage you to consider erecting your own building shell.
For those without the time or inclination, we have an extensive independent Builder Network covering the contiguous 48 states (https://www.hansenpolebuildings.com/find-a-builder/). We can assist you in getting erection labor pricing as well as introducing you to potential builders.
A CAUTION in regards to ANY erector: If an erector tells you they can begin quickly it is generally either a big red flag, or there is a chance you are being price gouged. ALWAYS THOROUGHLY VET ANY CONTRACTOR https://www.hansenpolebuildings.com/2018/04/vetting-building-contractor/
Your electrician will (should) properly ground your building.
Please click on any of these photos at https://www.hansenpolebuildings.com/gallery/ to open gallery to more photos in same categories.
DEAR POLE BARN GURU: If I’m a belt and suspenders overkill kinda guy, what’s your recommendation on a pole barn construction/footings/slab. I would like to use steel instead of 4×4 posts if that isn’t a bad idea. JOHN in LITTLE ROCK
 DEAR JOHN: 4×4 posts would not be adequate for even a very small post frame building. I would avoid steel due to its unforgiving nature (everything has to be spot on), challenges of thermal conductivity and connections between structural steel and wood. My preference (in my ideal dream world) would be glulaminated columns, embedded in ground, with a mono-poured concrete footing/bottom collar. This would provide greatest strength and reliability at an affordable price point.
DEAR JOHN: 4×4 posts would not be adequate for even a very small post frame building. I would avoid steel due to its unforgiving nature (everything has to be spot on), challenges of thermal conductivity and connections between structural steel and wood. My preference (in my ideal dream world) would be glulaminated columns, embedded in ground, with a mono-poured concrete footing/bottom collar. This would provide greatest strength and reliability at an affordable price point.
 DEAR KAREN: Hansen Pole Buildings’ warehouse is a roughly 50 year old post frame building with roof steel attached with nails and it leaked like a sieve. We used two cases of “super whammy” caulking to try to seal around nails, it helped some, but ultimately our only solution was new roof steel. Although it sounds painfully expensive, it really is going to be your only true solution. When you order new steel, make sure it comes with a factory applied integral condensation control and use 1-1/2″ diaphragm screws to attach (they are larger diameter, powder coated and have EPDM washers).
DEAR KAREN: Hansen Pole Buildings’ warehouse is a roughly 50 year old post frame building with roof steel attached with nails and it leaked like a sieve. We used two cases of “super whammy” caulking to try to seal around nails, it helped some, but ultimately our only solution was new roof steel. Although it sounds painfully expensive, it really is going to be your only true solution. When you order new steel, make sure it comes with a factory applied integral condensation control and use 1-1/2″ diaphragm screws to attach (they are larger diameter, powder coated and have EPDM washers). Your new building investment includes full multi-page 24” x 36” structural blueprints detailing the location and attachment of every piece (as well as suitable for obtaining Building Permits), the industry’s best, fully illustrated, step-by-step installation manual, and unlimited technical support from people who have actually built post frame buildings. Even better – it includes our industry leading Limited Lifetime Structural warranty!
Your new building investment includes full multi-page 24” x 36” structural blueprints detailing the location and attachment of every piece (as well as suitable for obtaining Building Permits), the industry’s best, fully illustrated, step-by-step installation manual, and unlimited technical support from people who have actually built post frame buildings. Even better – it includes our industry leading Limited Lifetime Structural warranty! WHITNEY in DANVILLE
WHITNEY in DANVILLE DEAR POLE BARN GURU:
DEAR POLE BARN GURU:  DEAR JEREMY: From Page 24 of Hansen Pole Buildings’ Construction Manual:
DEAR JEREMY: From Page 24 of Hansen Pole Buildings’ Construction Manual: DEAR AMANDA: While your new garage will be designed for an average physically capable person who can and will read instructions to successfully construct your own beautiful buildings (and many of our clients do DIY). Your building will come with full 24” x 36” structural blueprints detailing the location and attachment of every piece (suitable for obtaining Building Permits), a 500 page fully illustrated step-by-step installation manual, as well as unlimited technical support from people who have actually built buildings. For those without the time or inclination, we have an extensive independent Builder Network covering the contiguous 48 states. We can assist you in getting erection labor pricing as well as introducing you to potential builders. However they may not necessarily be local to you as many builders enjoy the variety of travel. Please keep in mind, many builders are already booked out until 2022 and 2023.
DEAR AMANDA: While your new garage will be designed for an average physically capable person who can and will read instructions to successfully construct your own beautiful buildings (and many of our clients do DIY). Your building will come with full 24” x 36” structural blueprints detailing the location and attachment of every piece (suitable for obtaining Building Permits), a 500 page fully illustrated step-by-step installation manual, as well as unlimited technical support from people who have actually built buildings. For those without the time or inclination, we have an extensive independent Builder Network covering the contiguous 48 states. We can assist you in getting erection labor pricing as well as introducing you to potential builders. However they may not necessarily be local to you as many builders enjoy the variety of travel. Please keep in mind, many builders are already booked out until 2022 and 2023. As much as we would like to believe otherwise, not every client or contractor is morally trustworthy. We have provided builder information to potential clients and had these same wonderful clients try to get builders to go around us and cut a better deal for their building materials. Conversely, we have had builders tell our clients to buy everything direct from them and they will get a better deal.
As much as we would like to believe otherwise, not every client or contractor is morally trustworthy. We have provided builder information to potential clients and had these same wonderful clients try to get builders to go around us and cut a better deal for their building materials. Conversely, we have had builders tell our clients to buy everything direct from them and they will get a better deal. Absolutely, you should be concerned about attic condensation. Warm moist air from inside your conditioned space will rise into attic and when it comes in contact with your building’s roof steel’s cooler surface it will condense (even with ventilation). For sake of ease of construction I would recommend an integrated Condensation Control Membrane (
Absolutely, you should be concerned about attic condensation. Warm moist air from inside your conditioned space will rise into attic and when it comes in contact with your building’s roof steel’s cooler surface it will condense (even with ventilation). For sake of ease of construction I would recommend an integrated Condensation Control Membrane ( Properly sealed Radiant Reflective Barrier, Steel with Condenstop or Dripstop factory applied, 30# felt or Ice/Snow Shield over plywood or OSB, or (if none of those previously mentioned) two inches of closed cell spray foam. Me, I’d vote for Condenstop/Dripstop as it is a relatively low investment and easy to install. Blow in insulation on top of your ceiling.
Properly sealed Radiant Reflective Barrier, Steel with Condenstop or Dripstop factory applied, 30# felt or Ice/Snow Shield over plywood or OSB, or (if none of those previously mentioned) two inches of closed cell spray foam. Me, I’d vote for Condenstop/Dripstop as it is a relatively low investment and easy to install. Blow in insulation on top of your ceiling.





