This Wednesday the Pole Barn Guru discusses foundation for a uneven ground with 4-5′ “fall” in the back, granting three wishes, and recommendations for building/footing/slab.
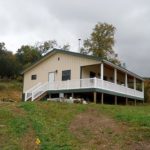 DEAR POLE BARN GURU: Hey thank you for time. I am wanting to build a 50×100′ shop. I have uneven ground and about a 4-5′ fall in the back. What is the best foundation for a post frame building for that situation. Any help would be greatly appreciated! ANDREW in APPLING
DEAR POLE BARN GURU: Hey thank you for time. I am wanting to build a 50×100′ shop. I have uneven ground and about a 4-5′ fall in the back. What is the best foundation for a post frame building for that situation. Any help would be greatly appreciated! ANDREW in APPLING
DEAR ANDREW: I would go with an ecology block (read more here https://www.hansenpolebuildings.com/2015/04/ecology-blocks/) retaining wall several feet beyond my building footprint. Then backfill with suitable fill compacted in no less than six inch lifts. This would allow for construction on a flat level site with embedded columns.
DEAR POLE BARN GURU: Please grant me 3 wishes o guru, you are better than a genie!!! Do you have a crew put the building together? Do they put the grounding strap on the ground and on the building? Do you have pictures of the workshops? KEITH in PORT CHARLOTTE
 DEAR KEITH: Thank you for making me smile! I will answer as many questions as you need answers for.
DEAR KEITH: Thank you for making me smile! I will answer as many questions as you need answers for.
We are not building contractors. Currently (and for the foreseeable future) there is a nationwide shortage of building erectors. Many high quality erectors are booked out into 2023. We would strongly encourage you to consider erecting your own building shell.
For those without the time or inclination, we have an extensive independent Builder Network covering the contiguous 48 states (https://www.hansenpolebuildings.com/find-a-builder/). We can assist you in getting erection labor pricing as well as introducing you to potential builders.
A CAUTION in regards to ANY erector: If an erector tells you they can begin quickly it is generally either a big red flag, or there is a chance you are being price gouged. ALWAYS THOROUGHLY VET ANY CONTRACTOR https://www.hansenpolebuildings.com/2018/04/vetting-building-contractor/
Your electrician will (should) properly ground your building.
Please click on any of these photos at https://www.hansenpolebuildings.com/gallery/ to open gallery to more photos in same categories.
DEAR POLE BARN GURU: If I’m a belt and suspenders overkill kinda guy, what’s your recommendation on a pole barn construction/footings/slab. I would like to use steel instead of 4×4 posts if that isn’t a bad idea. JOHN in LITTLE ROCK
 DEAR JOHN: 4×4 posts would not be adequate for even a very small post frame building. I would avoid steel due to its unforgiving nature (everything has to be spot on), challenges of thermal conductivity and connections between structural steel and wood. My preference (in my ideal dream world) would be glulaminated columns, embedded in ground, with a mono-poured concrete footing/bottom collar. This would provide greatest strength and reliability at an affordable price point.
DEAR JOHN: 4×4 posts would not be adequate for even a very small post frame building. I would avoid steel due to its unforgiving nature (everything has to be spot on), challenges of thermal conductivity and connections between structural steel and wood. My preference (in my ideal dream world) would be glulaminated columns, embedded in ground, with a mono-poured concrete footing/bottom collar. This would provide greatest strength and reliability at an affordable price point.
 DEAR POLE BARN GURU: I have an existing 36x36x12 pole barn and would like to do an additional 36-48 roof only build off the back. I used the Oregon ready build plans for my existing barn, built in 2019. My 2 over head doors are on the end wall. I was told by my county official that the ready build plans cannot be added onto because they are stand-alone buildings, but maybe with engineering they could be. Do I need to consider building a separate barn 12′ behind mine or can I possibly get it engineered to be attached? Thank you. CLAYTON in SCAPPOOSE
DEAR POLE BARN GURU: I have an existing 36x36x12 pole barn and would like to do an additional 36-48 roof only build off the back. I used the Oregon ready build plans for my existing barn, built in 2019. My 2 over head doors are on the end wall. I was told by my county official that the ready build plans cannot be added onto because they are stand-alone buildings, but maybe with engineering they could be. Do I need to consider building a separate barn 12′ behind mine or can I possibly get it engineered to be attached? Thank you. CLAYTON in SCAPPOOSE Could and should are not necessarily the same. Sound engineering practice limits notch depths in columns to 1/6th of direction being notched, without requiring more complex engineering review. On a 6×6 (actual dimensions 5-1/2″ x 5-1/2″) this would allow notches to be only 7/8″ deep for an externally mounted girts, or if one was doing bookshelf girts, 7/16″ deep on both sides of column. With externally mounted girts, this could pose challenges with aligning other wall framing members such as splash planks, door headers, etc. For bookshelf girts, nail or screw connections would have to be angled, reducing lateral strength of this connection so as to require extra fasteners.
Could and should are not necessarily the same. Sound engineering practice limits notch depths in columns to 1/6th of direction being notched, without requiring more complex engineering review. On a 6×6 (actual dimensions 5-1/2″ x 5-1/2″) this would allow notches to be only 7/8″ deep for an externally mounted girts, or if one was doing bookshelf girts, 7/16″ deep on both sides of column. With externally mounted girts, this could pose challenges with aligning other wall framing members such as splash planks, door headers, etc. For bookshelf girts, nail or screw connections would have to be angled, reducing lateral strength of this connection so as to require extra fasteners.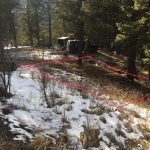 DEAR CHRIS: You can either excavate and have a stem wall on the formerly high side, or have a stem wall on the low side and fill. Stem wall can be poured concrete, ICFs or concrete block with wet set brackets, or we can incorporate a Permanent Wood Foundation wall between columns. A Hansen Pole Buildings’ Designer will be reaching out to you for more information about your new post frame building.
DEAR CHRIS: You can either excavate and have a stem wall on the formerly high side, or have a stem wall on the low side and fill. Stem wall can be poured concrete, ICFs or concrete block with wet set brackets, or we can incorporate a Permanent Wood Foundation wall between columns. A Hansen Pole Buildings’ Designer will be reaching out to you for more information about your new post frame building.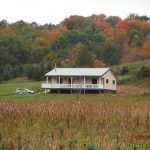 DEAR POLE BARN GURU:
DEAR POLE BARN GURU: 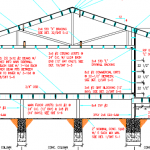 DEAR CAM:
DEAR CAM: 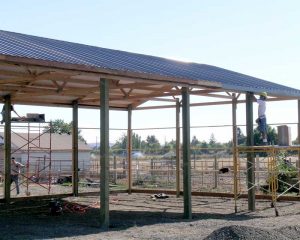 DEAR RON:
DEAR RON: 





