This Wednesday the Pole Barn Guru answers reader questions about the standard width of a skylight, gable fans for ventilation, and post spacing for a roof only building.
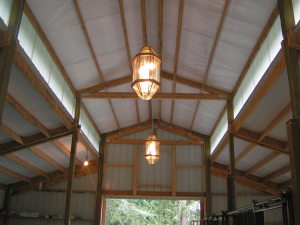 DEAR POLE BARN GURU: What is the standard width of a skylight on a pole building?
DEAR POLE BARN GURU: What is the standard width of a skylight on a pole building?
ROBERTA in DAKOTA
DEAR ROBERTA: In most instances pole building skylights are fiberglass or polycarbonate panels with same configuration as 3′ width net coverage steel roofing. For some extended reading on skylights please visit: https://www.hansenpolebuildings.com/2012/01/skylights/
DEAR POLE BARN GURU: Just completed a 36×84 x 14′ high pole building. Self designed. I sheeted the roof, both gable walls, and the front wall for shear and strength using 1/2″ cdx. I used ice and water shield under the roof and house wrap on the walls. Concrete slab with 6mil vapor barrier underneath. No insulation. Also, no ventilation. Noticing I need ventilation, before things get moldy etc. I’m considering putting a 24″x24″ 5000cfm powered gable fan on the east side, and a 24″x24″ intake vent on the west side. Would this be adequate to keep condensation and moisture at bay? TODD in PORT ORCHARD
 DEAR TODD: Lack of ventilation is a harbinger of future condensation problems with well-sealed buildings. Your building has roughly 51,000 cubic feet of interior air volume, meaning a 5000 cfm powered fan will turn your air roughly every six minutes (or 10 times per hour). This should be adequate, however a greater capacity might be worth considering. You will also want to look at actual NFVA (net free ventilation area) of your intake, as lack of intake area can restrict performance of your exhaust fan.
DEAR TODD: Lack of ventilation is a harbinger of future condensation problems with well-sealed buildings. Your building has roughly 51,000 cubic feet of interior air volume, meaning a 5000 cfm powered fan will turn your air roughly every six minutes (or 10 times per hour). This should be adequate, however a greater capacity might be worth considering. You will also want to look at actual NFVA (net free ventilation area) of your intake, as lack of intake area can restrict performance of your exhaust fan.
DEAR POLE BARN GURU: Hi, My name is Joe. I’m trying to build a pole barn with in an area of Washington that has a snow load of 15 PSF. The building is 24′ wide by 38′ deep with 14 feet clear height. no side walls. Seems like spacing varies quite a bit from 8 ft to 12ft. Thought I would see what u would suggest for this? I was thinking about doing 12 ft or maybe even 10 ft. Any thoughts would be much appreciated? JOE in WASHINGTON
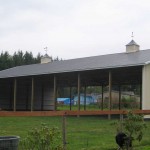 DEAR JOE: I would look at doing bays of 12′ – 14′ – 12′ first, however you should discuss options with whoever is going to engineer your building plans. Depending upon what you will be using this building for, it may be less expensive to cover one or both 24′ endwalls from roof to ground, than to have a roof only. A Hansen Pole Buildings’ Designer will be reaching out to you to discuss your needs, as we have provided roughly 1000 fully engineered post frame buildings to our clients in Washington State.
DEAR JOE: I would look at doing bays of 12′ – 14′ – 12′ first, however you should discuss options with whoever is going to engineer your building plans. Depending upon what you will be using this building for, it may be less expensive to cover one or both 24′ endwalls from roof to ground, than to have a roof only. A Hansen Pole Buildings’ Designer will be reaching out to you to discuss your needs, as we have provided roughly 1000 fully engineered post frame buildings to our clients in Washington State.
 DEAR POLE BARN GURU: What is your best guess at price per square foot range materials and labor to build a Hanson Pole Building these days? STEVE in MAPLE PLAIN
DEAR POLE BARN GURU: What is your best guess at price per square foot range materials and labor to build a Hanson Pole Building these days? STEVE in MAPLE PLAIN DEAR JOHN: These trusses may or may not be adequate for your needs, depending upon loads and spacing they were designed for.
DEAR JOHN: These trusses may or may not be adequate for your needs, depending upon loads and spacing they were designed for. DEAR DAN: You would be incorrect. Poles (actually columns) are inanimate objects and can be spaced at whatever distance their size and grade is capable of supporting using sound engineering practice. Our engineers recently designed a building for one of our clients with columns every 18′ and many years ago, I did one with columns spaced 24 feet on center. In most instances (depending upon climactic loads and door/window locations) columns every 12 feet are most economical.
DEAR DAN: You would be incorrect. Poles (actually columns) are inanimate objects and can be spaced at whatever distance their size and grade is capable of supporting using sound engineering practice. Our engineers recently designed a building for one of our clients with columns every 18′ and many years ago, I did one with columns spaced 24 feet on center. In most instances (depending upon climactic loads and door/window locations) columns every 12 feet are most economical. DEAR BRIAN: Hansen Pole Buildings provides fully engineered, custom designed post frame buildings, with multiple buildings in all 50 states (including roughly a hundred of them in Indiana). We ship from over 4000 locations – so chances are we are ‘close’ to you! Your new building will be designed for an average physically capable person who can and will read instructions to successfully construct your own beautiful buildings (and many of our clients do DIY). Your building will come with full 24” x 36” structural blueprints detailing the location and attachment of every piece (suitable for obtaining Building Permits), a 500 page fully illustrated step-by-step installation manual, as well as unlimited technical support from people who have actually built buildings. For those without the time or inclination, we have an extensive independent Builder Network covering the contiguous 48 states. We can assist you in getting erection labor pricing as well as introducing you to potential builders. We would appreciate the opportunity to participate in your new home. Please email your building plans, site address and best contact number to our Design Studio Manager
DEAR BRIAN: Hansen Pole Buildings provides fully engineered, custom designed post frame buildings, with multiple buildings in all 50 states (including roughly a hundred of them in Indiana). We ship from over 4000 locations – so chances are we are ‘close’ to you! Your new building will be designed for an average physically capable person who can and will read instructions to successfully construct your own beautiful buildings (and many of our clients do DIY). Your building will come with full 24” x 36” structural blueprints detailing the location and attachment of every piece (suitable for obtaining Building Permits), a 500 page fully illustrated step-by-step installation manual, as well as unlimited technical support from people who have actually built buildings. For those without the time or inclination, we have an extensive independent Builder Network covering the contiguous 48 states. We can assist you in getting erection labor pricing as well as introducing you to potential builders. We would appreciate the opportunity to participate in your new home. Please email your building plans, site address and best contact number to our Design Studio Manager 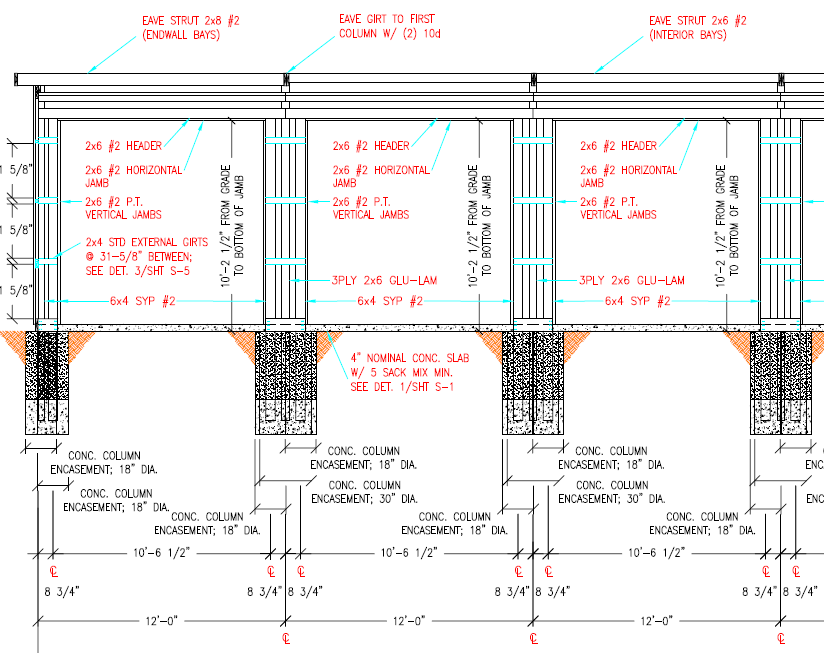
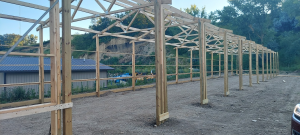
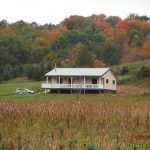 DEAR POLE BARN GURU:
DEAR POLE BARN GURU: 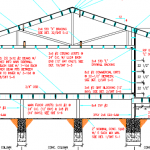 DEAR CAM:
DEAR CAM: 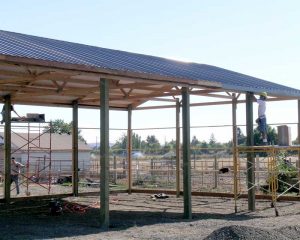 DEAR RON:
DEAR RON:  DEAR RALPH: In a typical fully engineered post frame (pole) building isolated columns embedded into your ground would be complying and meet Building Code requirements. We would like to see your jurisdiction’s written requirement for mandating a continuous foundation, as often times these ‘requirements’ are just one person’s own feelings of how things should be done, rather than having an actual basis.
DEAR RALPH: In a typical fully engineered post frame (pole) building isolated columns embedded into your ground would be complying and meet Building Code requirements. We would like to see your jurisdiction’s written requirement for mandating a continuous foundation, as often times these ‘requirements’ are just one person’s own feelings of how things should be done, rather than having an actual basis. DEAR BRIAN: Regardless of spacing of columns or trusses, a fully engineered post frame building will be designed to meet or exceed a specified set of wind design criteria – speed and exposure. You are better served to increase design wind sped, so your entire buildings is capable of supporting higher loads, than to merely move columns closer together. Provided Code required deflection limitations have been properly engineered for, any purlin sag, over time, should be relatively imperceptible.
DEAR BRIAN: Regardless of spacing of columns or trusses, a fully engineered post frame building will be designed to meet or exceed a specified set of wind design criteria – speed and exposure. You are better served to increase design wind sped, so your entire buildings is capable of supporting higher loads, than to merely move columns closer together. Provided Code required deflection limitations have been properly engineered for, any purlin sag, over time, should be relatively imperceptible.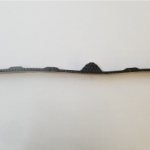 DEAR SHERRY: Properly manufactured inside closure strips are UV resistant and should outlive your building’s steel roofing. Personally, I find them essential, as without them small flying critters have a clear path to enter your building. In order to replace them, you will have to remove screws along your eave line. Once remains of old closures are removed, new ones can be put in place. Old screws should be replaced by both larger diameter and longer screws, to maintain integrity of connections and prevent leaks.
DEAR SHERRY: Properly manufactured inside closure strips are UV resistant and should outlive your building’s steel roofing. Personally, I find them essential, as without them small flying critters have a clear path to enter your building. In order to replace them, you will have to remove screws along your eave line. Once remains of old closures are removed, new ones can be put in place. Old screws should be replaced by both larger diameter and longer screws, to maintain integrity of connections and prevent leaks.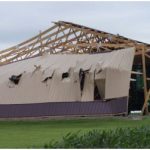 DEAR DEAN: I can’t say I am a huge fan of rebuilds for several reasons – damaged materials end up being used and it is pretty well impossible to keep from having holes in the roof steel which are going to cause leaks.
DEAR DEAN: I can’t say I am a huge fan of rebuilds for several reasons – damaged materials end up being used and it is pretty well impossible to keep from having holes in the roof steel which are going to cause leaks.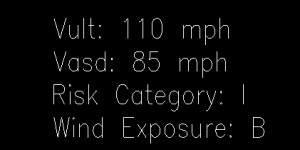
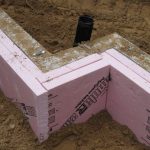 DEAR CAMERON: You can do a Shallow Frost-Protected Foundation without having to thicken the slab edge – you can backfill on the inside of the vertical insulation board with sand. In the event your Building Official requires this to be added to your plans and sealed by the engineer, there would be an added investment for redrafting and sealing two new sets. For more reading:
DEAR CAMERON: You can do a Shallow Frost-Protected Foundation without having to thicken the slab edge – you can backfill on the inside of the vertical insulation board with sand. In the event your Building Official requires this to be added to your plans and sealed by the engineer, there would be an added investment for redrafting and sealing two new sets. For more reading: 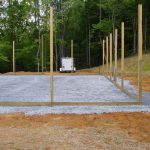
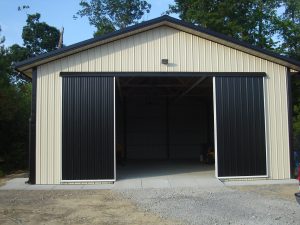
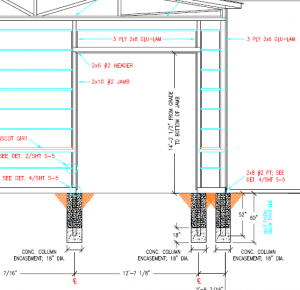
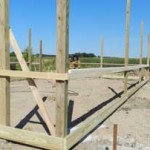 From then on, I started using double trusses, nailed together according to a specific nailing pattern (supplied on all our plans). Since then we’ve had other winters with similar ice/snow loadings, and…no more failed roofs! I had the engineer’s word, but even better – I had real proof from thousands of buildings which survived nature’s “test”. We’ve been using the double interior trusses ever since. Only one roof I’ve seen fail since then…and it was determined to have been due to the two trusses were not nailed together adequately – they had few nails holding them together. Again – the trusses acted as “singles” and pulled part of a roof down.
From then on, I started using double trusses, nailed together according to a specific nailing pattern (supplied on all our plans). Since then we’ve had other winters with similar ice/snow loadings, and…no more failed roofs! I had the engineer’s word, but even better – I had real proof from thousands of buildings which survived nature’s “test”. We’ve been using the double interior trusses ever since. Only one roof I’ve seen fail since then…and it was determined to have been due to the two trusses were not nailed together adequately – they had few nails holding them together. Again – the trusses acted as “singles” and pulled part of a roof down.





