This Monday the Pole Barn Guru answers reader questions about post frame with a raised floor use in a flood area, framing for drywall in a post frame house, and post holes full of water could be bigger soil issue.
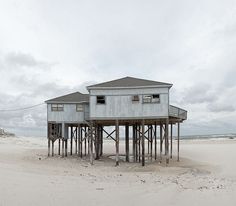 DEAR POLE BARN GURU: Do you have a kit that can be used in a flood area to raise floor about 10 feet. RAY in HOUSTON
DEAR POLE BARN GURU: Do you have a kit that can be used in a flood area to raise floor about 10 feet. RAY in HOUSTON
DEAR RAY: Yes we do – they are stilt houses and have to be custom engineered for each individual circumstance. Rear more here: https://www.hansenpolebuildings.com/2017/09/stilt-houses/
DEAR POLE BARN GURU: We’re considering post frame construction for our residence. I’m sill researching and learning. One big question I have is: why does is seem like most people are putting stud walls against the exterior walls of the structure? Are the existing walls not sound enough to support the weight of drywall or wood finishing? Is it necessary for running plumbing/electrical? Is it overkill? WILL in ISLANDTON
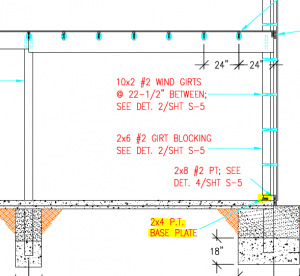 DEAR WILL: Congratulations upon considering post frame construction as your structural design solution. Sadly, most kit providers and builders are selling building shells based upon cheapest price, rather than meeting their client’s needs. With this low price, most often comes what is known as externally mounted wall girts – wall framing to support siding being attached wide face to wind on outside of columns. While this is quick, easy and takes little thought, it rarely meets Building Code requirements for meeting deflection criteria. There is a way to solve wall framing to be a one step process – bookshelf wall girts every 24 inches. This creates a very stiff wall structurally, provides an insulation cavity and requires no extra framing to add interior finishes.
DEAR WILL: Congratulations upon considering post frame construction as your structural design solution. Sadly, most kit providers and builders are selling building shells based upon cheapest price, rather than meeting their client’s needs. With this low price, most often comes what is known as externally mounted wall girts – wall framing to support siding being attached wide face to wind on outside of columns. While this is quick, easy and takes little thought, it rarely meets Building Code requirements for meeting deflection criteria. There is a way to solve wall framing to be a one step process – bookshelf wall girts every 24 inches. This creates a very stiff wall structurally, provides an insulation cavity and requires no extra framing to add interior finishes.
DEAR POLE BARN GURU: Holes for barn posts were full of water. Installed drain tile and water ran off. Now the post holes are very soft and I don’t believe they will support the structure. Ideas? STEVE in Michigan
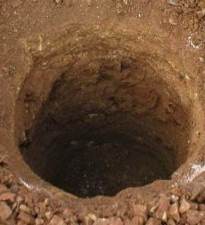 DEAR STEVE: If you place a 2×4 vertically in a hole and push downward on it and it just keeps sinking, you have a challenge going on. Your best solution then is going to be to hire a geotechnical engineer to visit your site and do a determination of how to adequately support your building based upon actual soil conditions. It may be able to be solved by use of larger diameter footings, or use of rebar within your slab (tied to columns), piers down to solid bedrock or some combination of these. Your building will only be as strong as your foundation, so this is not a place to mess around or guess.
DEAR STEVE: If you place a 2×4 vertically in a hole and push downward on it and it just keeps sinking, you have a challenge going on. Your best solution then is going to be to hire a geotechnical engineer to visit your site and do a determination of how to adequately support your building based upon actual soil conditions. It may be able to be solved by use of larger diameter footings, or use of rebar within your slab (tied to columns), piers down to solid bedrock or some combination of these. Your building will only be as strong as your foundation, so this is not a place to mess around or guess.
Should your 2×4 above only go down a few inches, then you only need to remove loose soil at bottom of holes and pour concrete pads as indicated on your engineer sealed plans.
 DEAR BRIAN: Hansen Pole Buildings provides fully engineered, custom designed post frame buildings, with multiple buildings in all 50 states (including roughly a hundred of them in Indiana). We ship from over 4000 locations – so chances are we are ‘close’ to you! Your new building will be designed for an average physically capable person who can and will read instructions to successfully construct your own beautiful buildings (and many of our clients do DIY). Your building will come with full 24” x 36” structural blueprints detailing the location and attachment of every piece (suitable for obtaining Building Permits), a 500 page fully illustrated step-by-step installation manual, as well as unlimited technical support from people who have actually built buildings. For those without the time or inclination, we have an extensive independent Builder Network covering the contiguous 48 states. We can assist you in getting erection labor pricing as well as introducing you to potential builders. We would appreciate the opportunity to participate in your new home. Please email your building plans, site address and best contact number to our Design Studio Manager
DEAR BRIAN: Hansen Pole Buildings provides fully engineered, custom designed post frame buildings, with multiple buildings in all 50 states (including roughly a hundred of them in Indiana). We ship from over 4000 locations – so chances are we are ‘close’ to you! Your new building will be designed for an average physically capable person who can and will read instructions to successfully construct your own beautiful buildings (and many of our clients do DIY). Your building will come with full 24” x 36” structural blueprints detailing the location and attachment of every piece (suitable for obtaining Building Permits), a 500 page fully illustrated step-by-step installation manual, as well as unlimited technical support from people who have actually built buildings. For those without the time or inclination, we have an extensive independent Builder Network covering the contiguous 48 states. We can assist you in getting erection labor pricing as well as introducing you to potential builders. We would appreciate the opportunity to participate in your new home. Please email your building plans, site address and best contact number to our Design Studio Manager 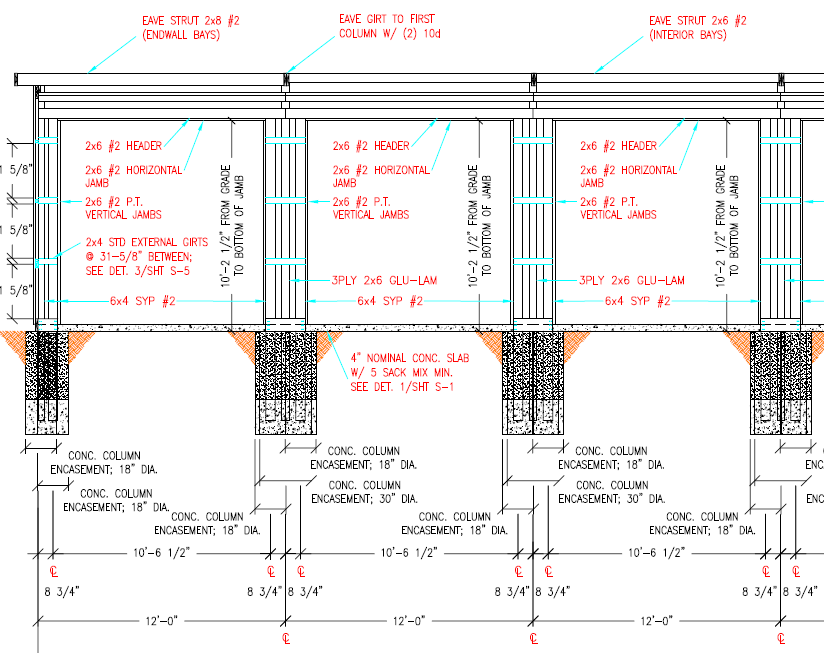
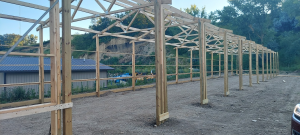
 DEAR ROBERT: The column depths will be specified on the sealed plans produced by your RDP (Registered Design Professional – architect or engineer). If they are missing you should contact the RDP directly to receive clarification. In no instance should the bottom of the column holes be above the maximum frost depth, which in your case would mean 54 inch deep holes. When it comes to post frame buildings – the last place to scrimp on or cheap out is the foundation. With the correct diameter concrete footings, proper depth and provision for uplift resistance (all of which your RDP should have addressed) you should be off to a terrific start.
DEAR ROBERT: The column depths will be specified on the sealed plans produced by your RDP (Registered Design Professional – architect or engineer). If they are missing you should contact the RDP directly to receive clarification. In no instance should the bottom of the column holes be above the maximum frost depth, which in your case would mean 54 inch deep holes. When it comes to post frame buildings – the last place to scrimp on or cheap out is the foundation. With the correct diameter concrete footings, proper depth and provision for uplift resistance (all of which your RDP should have addressed) you should be off to a terrific start.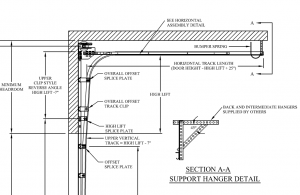

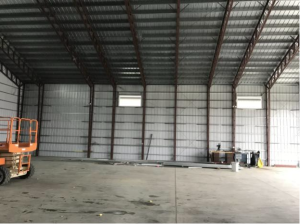 DEAR RAY: If your new pole barn (post frame building) was designed with raised heel trusses and for the trusses to carry a ceiling load, I’d be looking at blowing in R-60 fiberglass or cellulose above the finished ceiling. This requires adequate ventilation – either 260 square inches on net free area at the eaves and ridge, or the same in each gable end in the top ½ of the attic space. This requires an air baffle to allow air to flow in from the eaves above the insulation.
DEAR RAY: If your new pole barn (post frame building) was designed with raised heel trusses and for the trusses to carry a ceiling load, I’d be looking at blowing in R-60 fiberglass or cellulose above the finished ceiling. This requires adequate ventilation – either 260 square inches on net free area at the eaves and ridge, or the same in each gable end in the top ½ of the attic space. This requires an air baffle to allow air to flow in from the eaves above the insulation.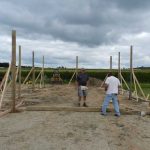
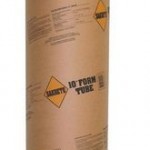
 The last option is to consult with the engineer who designed your building to provide an engineered fix to the problem. At only a foot below the surface, this one could be tough. In some cases I have seen engineers have rebar pins epoxied into the top of the rock and the column placed upon the pin. The balance of the hole can then be backfilled with concrete to prevent uplift or overturning.
The last option is to consult with the engineer who designed your building to provide an engineered fix to the problem. At only a foot below the surface, this one could be tough. In some cases I have seen engineers have rebar pins epoxied into the top of the rock and the column placed upon the pin. The balance of the hole can then be backfilled with concrete to prevent uplift or overturning.





