This Monday the Pole Barn Guru answers reader questions about post frame with a raised floor use in a flood area, framing for drywall in a post frame house, and post holes full of water could be bigger soil issue.
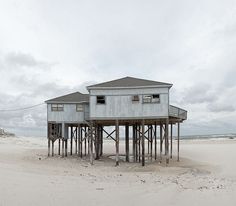 DEAR POLE BARN GURU: Do you have a kit that can be used in a flood area to raise floor about 10 feet. RAY in HOUSTON
DEAR POLE BARN GURU: Do you have a kit that can be used in a flood area to raise floor about 10 feet. RAY in HOUSTON
DEAR RAY: Yes we do – they are stilt houses and have to be custom engineered for each individual circumstance. Rear more here: https://www.hansenpolebuildings.com/2017/09/stilt-houses/
DEAR POLE BARN GURU: We’re considering post frame construction for our residence. I’m sill researching and learning. One big question I have is: why does is seem like most people are putting stud walls against the exterior walls of the structure? Are the existing walls not sound enough to support the weight of drywall or wood finishing? Is it necessary for running plumbing/electrical? Is it overkill? WILL in ISLANDTON
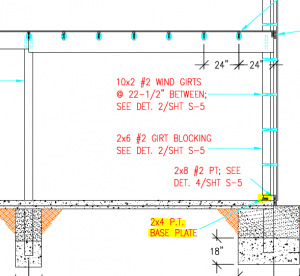 DEAR WILL: Congratulations upon considering post frame construction as your structural design solution. Sadly, most kit providers and builders are selling building shells based upon cheapest price, rather than meeting their client’s needs. With this low price, most often comes what is known as externally mounted wall girts – wall framing to support siding being attached wide face to wind on outside of columns. While this is quick, easy and takes little thought, it rarely meets Building Code requirements for meeting deflection criteria. There is a way to solve wall framing to be a one step process – bookshelf wall girts every 24 inches. This creates a very stiff wall structurally, provides an insulation cavity and requires no extra framing to add interior finishes.
DEAR WILL: Congratulations upon considering post frame construction as your structural design solution. Sadly, most kit providers and builders are selling building shells based upon cheapest price, rather than meeting their client’s needs. With this low price, most often comes what is known as externally mounted wall girts – wall framing to support siding being attached wide face to wind on outside of columns. While this is quick, easy and takes little thought, it rarely meets Building Code requirements for meeting deflection criteria. There is a way to solve wall framing to be a one step process – bookshelf wall girts every 24 inches. This creates a very stiff wall structurally, provides an insulation cavity and requires no extra framing to add interior finishes.
DEAR POLE BARN GURU: Holes for barn posts were full of water. Installed drain tile and water ran off. Now the post holes are very soft and I don’t believe they will support the structure. Ideas? STEVE in Michigan
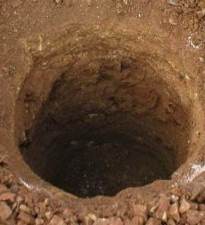 DEAR STEVE: If you place a 2×4 vertically in a hole and push downward on it and it just keeps sinking, you have a challenge going on. Your best solution then is going to be to hire a geotechnical engineer to visit your site and do a determination of how to adequately support your building based upon actual soil conditions. It may be able to be solved by use of larger diameter footings, or use of rebar within your slab (tied to columns), piers down to solid bedrock or some combination of these. Your building will only be as strong as your foundation, so this is not a place to mess around or guess.
DEAR STEVE: If you place a 2×4 vertically in a hole and push downward on it and it just keeps sinking, you have a challenge going on. Your best solution then is going to be to hire a geotechnical engineer to visit your site and do a determination of how to adequately support your building based upon actual soil conditions. It may be able to be solved by use of larger diameter footings, or use of rebar within your slab (tied to columns), piers down to solid bedrock or some combination of these. Your building will only be as strong as your foundation, so this is not a place to mess around or guess.
Should your 2×4 above only go down a few inches, then you only need to remove loose soil at bottom of holes and pour concrete pads as indicated on your engineer sealed plans.
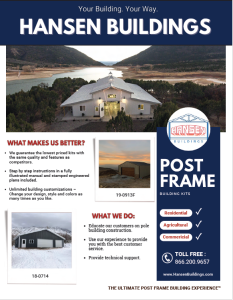
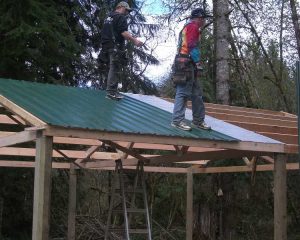







I have had a gabled porch attached to my house. The porch is supported at the outer end by two 10 foot long 6 inch square posts set onto screw-pilings. The posts are set 12 feet out from my house. The span is 18 feet between the posts and engineered wooden trussed rafters cross the span at 2 foot intervals. The two beams supporting the trusses are 3 ply 2×12 x 12 foot and they stop just on top of the posts (they don’t extend beyond).
The building inspector has approved of the structure but an engineer friend suggests (only a good suggestion) that I attach “L” brackets at the underside of the beam where it joins to the post. The idea is to prevent wind-shake from loosening the structure at that point.
Question: Is there a company that makes a bolt-on “L” bracket that is about 8 inches long on each leg and 5 or 6 inches wide? I’ve looked at inventory on Simpson Strong-Tie and U-Line and I can’t find anything suitable. Perhaps I just need a proper name for such a fastener??
Have a local machine shop fabricate them for you.