This Wednesday the Pole Barn Guru answers reader questions about the possibilities of building a dog kennel with post frame construction, they type of foundation required for a post frame building, and what possible kennel designs Hansen has done.
 DEAR POLE BARN GURU: would it be possible to do a dog kennel in a pole barn. Can air conditioning be used in a pole barn? In other words could a pole barn be properly insulated to be efficient enough to make it worth it? RICHARD in NAPLES
DEAR POLE BARN GURU: would it be possible to do a dog kennel in a pole barn. Can air conditioning be used in a pole barn? In other words could a pole barn be properly insulated to be efficient enough to make it worth it? RICHARD in NAPLES
DEAR RICHARD: Absolutely. Fully engineered post frame buildings make for your most economical and easiest to super insulate permanent structures. We have had a plethora of animal uses for our buildings beyond just dogs – from exotic birds to giraffes! Hundreds of our clients from all over America climate control their Hansen Pole Buildings for their primary residences even.
DEAR POLE BARN GURU: What Type of foundation if any is required for pole barn are the polls augured into the ground, and if so, to what depth? Usually we have a frost up here of 42 inches of poles cemented in after they are placed. JOHN in LEDYARD
 DEAR JOHN: We’ve provided roughly a hundred fully-engineered post frame buildings to our New England state clients. Our son is completing his doctorate at UMass Amherst and will be getting married in Connecticut in May, so I do have a certain familiarity with your area. With embedded columns they, along with a concrete bottom collar, become your foundation. This is a Building Code approved structural design solution, used on a plethora of buildings every year. As for depth of holes to prevent frost heave, unless columns and embedment are thermally isolated, Building Codes require bottom of footings to be at frost depth or deeper. Specifics for your particular building will be included on your engineer-sealed structural plans.
DEAR JOHN: We’ve provided roughly a hundred fully-engineered post frame buildings to our New England state clients. Our son is completing his doctorate at UMass Amherst and will be getting married in Connecticut in May, so I do have a certain familiarity with your area. With embedded columns they, along with a concrete bottom collar, become your foundation. This is a Building Code approved structural design solution, used on a plethora of buildings every year. As for depth of holes to prevent frost heave, unless columns and embedment are thermally isolated, Building Codes require bottom of footings to be at frost depth or deeper. Specifics for your particular building will be included on your engineer-sealed structural plans.
 DEAR POLE BARN GURU: What type of kennel designs have you done in a 36×48 or a 30×60? GERARDO in BLUFFTON
DEAR POLE BARN GURU: What type of kennel designs have you done in a 36×48 or a 30×60? GERARDO in BLUFFTON
DEAR GERARDO: We have provided a plethora of various dimension fully engineered post-frame buildings to our clients who are going to use them as kennels. In all cases, our clients have actually done their own interior layouts. Due to so many different footprints being provided, I would guess actual layouts are as varied as their owners.
 DEAR POLE BARN GURU: I am in preliminary stages of designing a post-frame building, that will serve a multitude of functions such as a home gym, work-shop, and area to host family parties. It is a 30′ x 76′ x 20′ tall, with 2 fully enclosed leans 64′ long on each side that span out 16′. I really like Scandinavian style, which utilizes no overhang. My main concern is how to allow for proper air intake if I do zero over-hang since there will not any soffit. Curious for your thoughts. Would you recommend against ‘zero over-hang’? Or do you think there is some work-around for air intake and gutter attachment? Hoping for a quick answer! Thanks in advance : ) SHANE in HARTLAND
DEAR POLE BARN GURU: I am in preliminary stages of designing a post-frame building, that will serve a multitude of functions such as a home gym, work-shop, and area to host family parties. It is a 30′ x 76′ x 20′ tall, with 2 fully enclosed leans 64′ long on each side that span out 16′. I really like Scandinavian style, which utilizes no overhang. My main concern is how to allow for proper air intake if I do zero over-hang since there will not any soffit. Curious for your thoughts. Would you recommend against ‘zero over-hang’? Or do you think there is some work-around for air intake and gutter attachment? Hoping for a quick answer! Thanks in advance : ) SHANE in HARTLAND  DEAR POLE BARN GURU: I have a quonset with (2) 15’x14′ sliding doors with 4 cannonball style rollers each that need to be replaced. I’m thinking I’ll have to remove the doors, but what is the best way to do this? CODY in MAYNARD
DEAR POLE BARN GURU: I have a quonset with (2) 15’x14′ sliding doors with 4 cannonball style rollers each that need to be replaced. I’m thinking I’ll have to remove the doors, but what is the best way to do this? CODY in MAYNARD 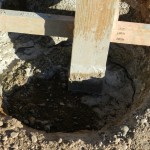 DEAR ANGEL: Your strongest and most affordable foundation will be to use true glulaminated columns, embedded in ground. Regardless of what you pick, it will only be as good as ground it is placed upon. A well prepared site, where clays and organic materials have been removed and proper fill has been placed and compacted every six inches, will greatly improve your chances of having a solid foundation. I would encourage you to consider a steel roof, as shingles have a very short life span (read more here:
DEAR ANGEL: Your strongest and most affordable foundation will be to use true glulaminated columns, embedded in ground. Regardless of what you pick, it will only be as good as ground it is placed upon. A well prepared site, where clays and organic materials have been removed and proper fill has been placed and compacted every six inches, will greatly improve your chances of having a solid foundation. I would encourage you to consider a steel roof, as shingles have a very short life span (read more here:  o model Building Codes – IRC (International Residential Code) for one and two family dwellings and their accessory structures, and IBC (International Building Code) for all other buildings. Neither code has a requirement for full foundation to support pole (post frame) buildings. I would encourage you to reach out to your local Building Official to ask for further information – it is possible your village or township may have enacted a specific ordinance, to this case, if so – request a written copy of the approved document and please forward it to me for review. In most instances, no such ordinance exists and, if so, this ‘requirement’ cannot be legally enforced.
o model Building Codes – IRC (International Residential Code) for one and two family dwellings and their accessory structures, and IBC (International Building Code) for all other buildings. Neither code has a requirement for full foundation to support pole (post frame) buildings. I would encourage you to reach out to your local Building Official to ask for further information – it is possible your village or township may have enacted a specific ordinance, to this case, if so – request a written copy of the approved document and please forward it to me for review. In most instances, no such ordinance exists and, if so, this ‘requirement’ cannot be legally enforced. DEAR POLE BARN GURU: Hello, I see your communications on here a lot so figure I would take a shot at asking you some questions. If you’re not interested in wasting your time I understand and disregard. I am trying to plan out a future build for a pole building probably 36x46x16 to heat and store a RV in. My area in Northern MN gets heavy snow and lots of rain so I think posts out of the ground would be best (mounted to slab). So we would do a thickened edge like we did with our home. Is there any semi-basic logic to what kind of thickened edge would be required or does it need to be calculated by an engineer? SHAINE in DULUTH
DEAR POLE BARN GURU: Hello, I see your communications on here a lot so figure I would take a shot at asking you some questions. If you’re not interested in wasting your time I understand and disregard. I am trying to plan out a future build for a pole building probably 36x46x16 to heat and store a RV in. My area in Northern MN gets heavy snow and lots of rain so I think posts out of the ground would be best (mounted to slab). So we would do a thickened edge like we did with our home. Is there any semi-basic logic to what kind of thickened edge would be required or does it need to be calculated by an engineer? SHAINE in DULUTH 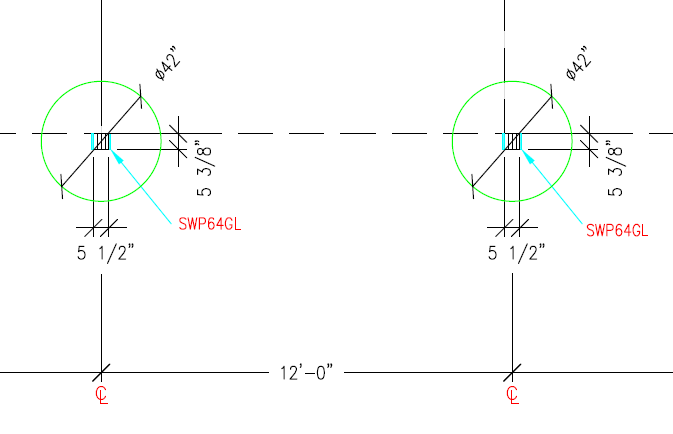
 DEAR POLE BARN GURU: I am looking into a property with an existing pole building on a 24×40 slab (construction history unknown, it’s old so there might not be any). The building is too short for my needs, and is also pretty worn out overall. My question is would I be capable of taking down the current building and reconstructing my own on the current slab? Would it be possible to have the slab inspected as to know it’s exact structural capabilities? Would it be best (or even possible) to have a 2′ skirt with footings poured and tied in around the entire perimeter, and just build a larger building on that as to avoid the structural limitations of the current slab? Thanks! BEN in ZIMMERMAN
DEAR POLE BARN GURU: I am looking into a property with an existing pole building on a 24×40 slab (construction history unknown, it’s old so there might not be any). The building is too short for my needs, and is also pretty worn out overall. My question is would I be capable of taking down the current building and reconstructing my own on the current slab? Would it be possible to have the slab inspected as to know it’s exact structural capabilities? Would it be best (or even possible) to have a 2′ skirt with footings poured and tied in around the entire perimeter, and just build a larger building on that as to avoid the structural limitations of the current slab? Thanks! BEN in ZIMMERMAN  DEAR BRIAN: Regardless of spacing of columns or trusses, a fully engineered post frame building will be designed to meet or exceed a specified set of wind design criteria – speed and exposure. You are better served to increase design wind sped, so your entire buildings is capable of supporting higher loads, than to merely move columns closer together. Provided Code required deflection limitations have been properly engineered for, any purlin sag, over time, should be relatively imperceptible.
DEAR BRIAN: Regardless of spacing of columns or trusses, a fully engineered post frame building will be designed to meet or exceed a specified set of wind design criteria – speed and exposure. You are better served to increase design wind sped, so your entire buildings is capable of supporting higher loads, than to merely move columns closer together. Provided Code required deflection limitations have been properly engineered for, any purlin sag, over time, should be relatively imperceptible.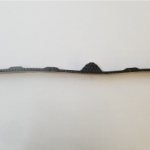 DEAR SHERRY: Properly manufactured inside closure strips are UV resistant and should outlive your building’s steel roofing. Personally, I find them essential, as without them small flying critters have a clear path to enter your building. In order to replace them, you will have to remove screws along your eave line. Once remains of old closures are removed, new ones can be put in place. Old screws should be replaced by both larger diameter and longer screws, to maintain integrity of connections and prevent leaks.
DEAR SHERRY: Properly manufactured inside closure strips are UV resistant and should outlive your building’s steel roofing. Personally, I find them essential, as without them small flying critters have a clear path to enter your building. In order to replace them, you will have to remove screws along your eave line. Once remains of old closures are removed, new ones can be put in place. Old screws should be replaced by both larger diameter and longer screws, to maintain integrity of connections and prevent leaks.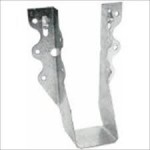 DEAR BOB: Weirdly enough I have installed probably tens of thousands of joist hangers and had seriously never given a thought to this (or experienced a challenge). Obviously the engineers at Simpson Strong-tie have thought this all through in designing these parts. I would think even if you were able to drive nails in from opposite sides perfectly so as they would hit each other, the point of the nail from one side would tend to deflect the nail from the opposite side. In all reality, because the holes are so close to the truss, the nails are going to be driven in at a slight angle (whether driving by hand, palm nailer or a gun). Installing all of the nails should not compromise the wood.
DEAR BOB: Weirdly enough I have installed probably tens of thousands of joist hangers and had seriously never given a thought to this (or experienced a challenge). Obviously the engineers at Simpson Strong-tie have thought this all through in designing these parts. I would think even if you were able to drive nails in from opposite sides perfectly so as they would hit each other, the point of the nail from one side would tend to deflect the nail from the opposite side. In all reality, because the holes are so close to the truss, the nails are going to be driven in at a slight angle (whether driving by hand, palm nailer or a gun). Installing all of the nails should not compromise the wood.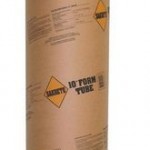 Unless one wants to make a significant investment in concrete filling a very large diameter tube, it is more economically practical to increase the size of the footing (maintaining a smaller diameter tube) in order to properly distribute the downward forces over an adequate surface.
Unless one wants to make a significant investment in concrete filling a very large diameter tube, it is more economically practical to increase the size of the footing (maintaining a smaller diameter tube) in order to properly distribute the downward forces over an adequate surface.





