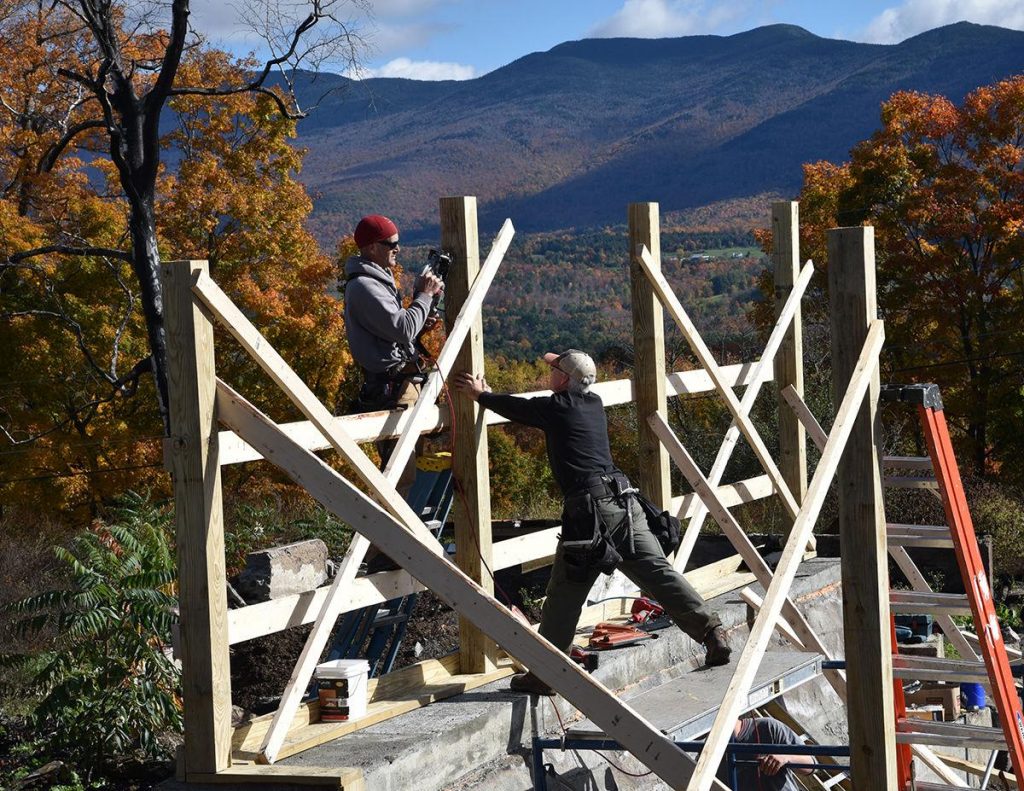This Wednesday answers reader questions about a barndominium checklist to follow, if one should set piers on virgin ground when adjusting for grade changes, and to plumb, level, and square a building before adding roof sheathing.
 DEAR POLE BARN GURU: I remember you had a checklist to follow when building a barndominium or pole barn but I’m not sure where I saw it. Can you email where I can find it again? Thank you! Appreciate your time. MONICA in COLOMA
DEAR POLE BARN GURU: I remember you had a checklist to follow when building a barndominium or pole barn but I’m not sure where I saw it. Can you email where I can find it again? Thank you! Appreciate your time. MONICA in COLOMA
DEAR MONICA: This is usually what my readers find most valuable: https://www.hansenpolebuildings.com/2021/02/a-shortlist-for-smooth-barndominium-sailing/
Please reach out any time with questions, or call 1.866.200.9657 to speak with one of our team members.
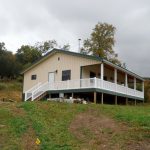 DEAR POLE BARN GURU: The area where I plan to build a pole barn required fill to bring the grade up to the driveway level. My plan is to install concrete piers with the column brackets installed on top of the pier. My question is do I need to have the concrete pier depth into the virgin ground? The fill was not compacted but has been setting for one year. Also, if the pier does need to engage with virgin ground, how deep into the virgin ground does the pier need to be? CRAIG in EAST WATERBORO
DEAR POLE BARN GURU: The area where I plan to build a pole barn required fill to bring the grade up to the driveway level. My plan is to install concrete piers with the column brackets installed on top of the pier. My question is do I need to have the concrete pier depth into the virgin ground? The fill was not compacted but has been setting for one year. Also, if the pier does need to engage with virgin ground, how deep into the virgin ground does the pier need to be? CRAIG in EAST WATERBORO
DEAR CRAIG: At very least, piers need to rest on virgin ground, and should also be at or below frost line, unless other provisions are made to prevent frost heave. It would probably be most ideal to engage a geotechnical engineer to visit your site and determine actual strength of your fill. This could easily save you a small fortune in excavating and concrete, or prevent your building from later having structural issues.
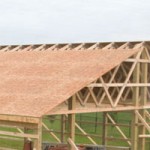 DEAR POLE BARN GURU: My contractor failed to plumb, level and square up the wall of my 40×40 pole barn before he installed the trusses and purlins. Can this be fixed before he installs the sheathing for the standing seam metal roof? Thanks in advance, PAUL in SMITHFIELD
DEAR POLE BARN GURU: My contractor failed to plumb, level and square up the wall of my 40×40 pole barn before he installed the trusses and purlins. Can this be fixed before he installs the sheathing for the standing seam metal roof? Thanks in advance, PAUL in SMITHFIELD
DEAR PAUL: Provided footprint dimensions are accurate and square at grade, building length is correct at trusses and trusses are placed at proper height, there is no reason to square up roof planes until just prior to installing sheathing for roof. Provided roof planes are squared, corner columns do not need to be adjusted to plumb until roof is complete.
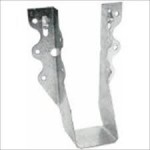 DEAR BOB: Weirdly enough I have installed probably tens of thousands of joist hangers and had seriously never given a thought to this (or experienced a challenge). Obviously the engineers at Simpson Strong-tie have thought this all through in designing these parts. I would think even if you were able to drive nails in from opposite sides perfectly so as they would hit each other, the point of the nail from one side would tend to deflect the nail from the opposite side. In all reality, because the holes are so close to the truss, the nails are going to be driven in at a slight angle (whether driving by hand, palm nailer or a gun). Installing all of the nails should not compromise the wood.
DEAR BOB: Weirdly enough I have installed probably tens of thousands of joist hangers and had seriously never given a thought to this (or experienced a challenge). Obviously the engineers at Simpson Strong-tie have thought this all through in designing these parts. I would think even if you were able to drive nails in from opposite sides perfectly so as they would hit each other, the point of the nail from one side would tend to deflect the nail from the opposite side. In all reality, because the holes are so close to the truss, the nails are going to be driven in at a slight angle (whether driving by hand, palm nailer or a gun). Installing all of the nails should not compromise the wood.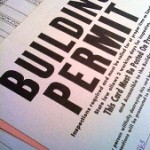 “The Town of xxxx stopped plan review on your project because pole buildings with the type of foundation that was called out on your plans have a
“The Town of xxxx stopped plan review on your project because pole buildings with the type of foundation that was called out on your plans have a  While an embedded column pier design on a gravel base sounds wonderful, Code does require a concrete or otherwise approved footing below isolated columns in order to properly distribute weight of building and applied loads. Actual testing of pressure preservative treated columns for over 60 years has proven there to be no decay of properly waterborne pressure preservative treated wood even in the most severe climates (this testing is ongoing in Mississippi). UC-4B rated pressure preservative treated wood is rated for structural use in fresh water, so a column being wet would not increase its chances of decay. In order for decay to occur there must also be oxygen, which is only present in the upper few inches of soils.
While an embedded column pier design on a gravel base sounds wonderful, Code does require a concrete or otherwise approved footing below isolated columns in order to properly distribute weight of building and applied loads. Actual testing of pressure preservative treated columns for over 60 years has proven there to be no decay of properly waterborne pressure preservative treated wood even in the most severe climates (this testing is ongoing in Mississippi). UC-4B rated pressure preservative treated wood is rated for structural use in fresh water, so a column being wet would not increase its chances of decay. In order for decay to occur there must also be oxygen, which is only present in the upper few inches of soils.