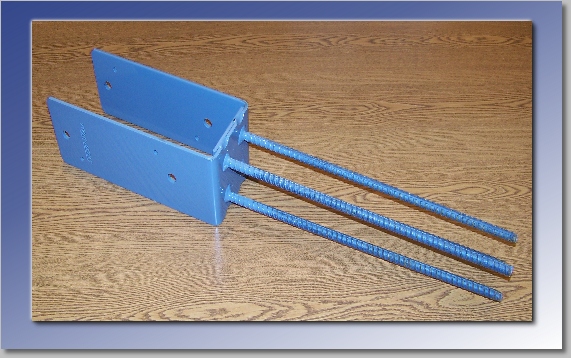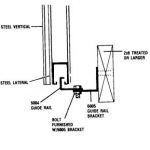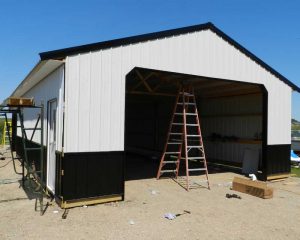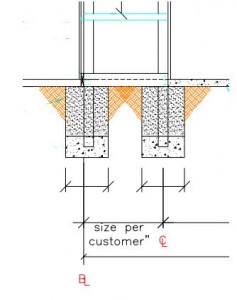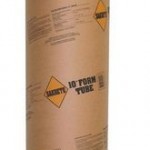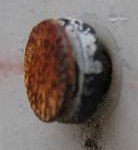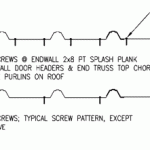This Wednesday the Pole Barn Guru answers reader questions about site preparation and underground obstructions, a recommendation for building with wet set brackets on slab, and whether or not Hansen Buildings uses lumber treated for in-ground use– UC-4B.
DEAR POLE BARN GURU: We recently started the ground work for our future 48×72 pole building. Half way through excavation the crew hit a solid slab of rock at the corner of our building site. It appears to be Pennsylvania blue stone and the space that it takes up includes a majority of the back and left side where the building walls would sit. We were able to achieve a level pad but we are extremely concerned that now we won’t be able to build on this site. This is the only place on our property that has room for this build and we are very worried that we won’t be able to set poles in the ground do to the size of this solid slab. What are our options, if any? KIMBERLY in PENNSYLVANIA
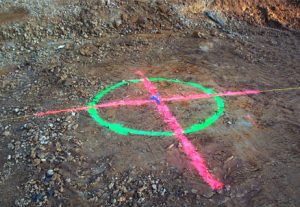 DEAR KIMBERLY: This brought back childhood memories of my Dad taking me out on a Saturday to a site above Hayden Lake, Idaho where he and my uncles were going to be framing a custom home. Site had been cleared, and there were all sorts of roughly inch and one-half diameter holes drilled into solid rock – they had to blast in order to get a foundation in!
DEAR KIMBERLY: This brought back childhood memories of my Dad taking me out on a Saturday to a site above Hayden Lake, Idaho where he and my uncles were going to be framing a custom home. Site had been cleared, and there were all sorts of roughly inch and one-half diameter holes drilled into solid rock – they had to blast in order to get a foundation in!
You do have many options, however blasting can be (I have found) quite affordable. Many years ago we built a horse stall barn near Benton City, Washington. This building had a total of 84 columns and was on a rock shelf. Powder monkey came out and blasted all of them for a couple of hundred dollar bills!
There are other choices – you can rent a “ram hoe” attachment for a skid steer or backhoe (this would probably be my pick). Read more here: https://www.hansenpolebuildings.com/2016/12/attacking-pole-barn-rocks-holes/
Or, a jackhammer – I would not suggest this option for more than just a hole or two.
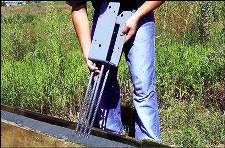 DEAR POLE BARN GURU: I am in the planning stages for a pole barn build. The building will be 50 ft wide by 40 ft deep by 16 ft high at the eaves, posts spaced at 10 ft centers. This will go on a concrete pad and I am looking into using Sturdi-Wall Plus wet set brackets. My question is in regard to the height of the posts (roughly 16 ft) and the bending moment loads (wind loads) on the side of the building. Have you designed/installed posts with this height or higher before? If so, is there a place where I can point the planning officials to that shows the calcs and what not so they can make a decision as to whether or not this type of application with my situation will work or not?
DEAR POLE BARN GURU: I am in the planning stages for a pole barn build. The building will be 50 ft wide by 40 ft deep by 16 ft high at the eaves, posts spaced at 10 ft centers. This will go on a concrete pad and I am looking into using Sturdi-Wall Plus wet set brackets. My question is in regard to the height of the posts (roughly 16 ft) and the bending moment loads (wind loads) on the side of the building. Have you designed/installed posts with this height or higher before? If so, is there a place where I can point the planning officials to that shows the calcs and what not so they can make a decision as to whether or not this type of application with my situation will work or not?
I appreciate your help! MICHAEL in UPTON
DEAR MICHAEL: Thank you for reaching out to us. We have provided fully engineered post frame buildings using these very same brackets and eave heights of 24′. Your real solution is to have your building plans done by a Registered Professional Engineer who can provide verifying calculations for all components and connections.
DEAR POLE BARN GURU: I have a question about the structure of your pole barns. Do you use treated lumber or non treatmented lumber? I am asking about the post that go in the ground AND the boards that touch the metal roof. I worry about the wood rotting or bugs getting in it. KRISTEN in BAY MINETTE
 DEAR KRISTEN: Any roof supporting structural columns are pressure preservative treated to UC-4B per International Building Code requirements. This is a greater level of pressure treatment than you can usually find at big box stores or local lumberyards. Any other lumber used in ground contact will be treated to UC-4A and tags will reflect ‘ground contact’. Lumber in contact with steel roofing (roof purlins) are not exposed to the weather, would not typically be pressure preservative treated. We do always recommend a condensation control be used between roof steel and roof framing. The easiest, from an application standpoint, would be a factory applied to roof steel Integral Condensation Control (DripStop or CondenStop). Other alternatives would be a Radiant Reflective Barrier (we can provide this in six foot width rolls with an adhesive pull strip attached for ease of joining rolls together) or to use two inches of closed cell spray foam.
DEAR KRISTEN: Any roof supporting structural columns are pressure preservative treated to UC-4B per International Building Code requirements. This is a greater level of pressure treatment than you can usually find at big box stores or local lumberyards. Any other lumber used in ground contact will be treated to UC-4A and tags will reflect ‘ground contact’. Lumber in contact with steel roofing (roof purlins) are not exposed to the weather, would not typically be pressure preservative treated. We do always recommend a condensation control be used between roof steel and roof framing. The easiest, from an application standpoint, would be a factory applied to roof steel Integral Condensation Control (DripStop or CondenStop). Other alternatives would be a Radiant Reflective Barrier (we can provide this in six foot width rolls with an adhesive pull strip attached for ease of joining rolls together) or to use two inches of closed cell spray foam.
 Thank you for reaching out to me. I have never before been faced with building upon sandstone, so I will give you a logical answer and then advice as to what I would do personally.
Thank you for reaching out to me. I have never before been faced with building upon sandstone, so I will give you a logical answer and then advice as to what I would do personally. 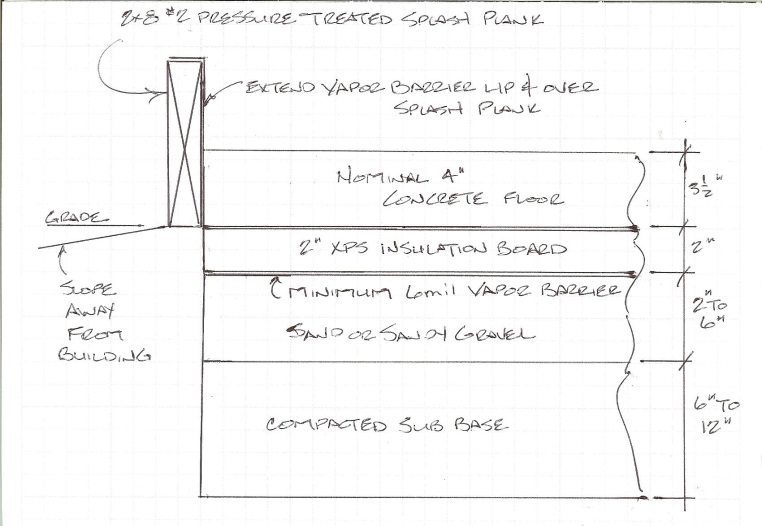
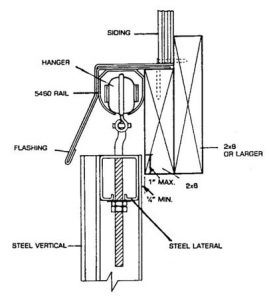
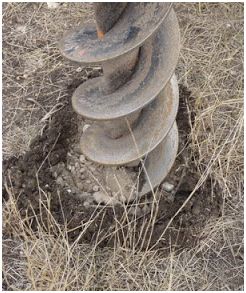 I’m considering building a pole barn however am concerned because about 30% of the vertical posts would be on a rock ledge at an elevation above the frost line.
I’m considering building a pole barn however am concerned because about 30% of the vertical posts would be on a rock ledge at an elevation above the frost line.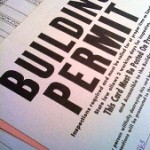 “The Town of xxxx stopped plan review on your project because pole buildings with the type of foundation that was called out on your plans have a
“The Town of xxxx stopped plan review on your project because pole buildings with the type of foundation that was called out on your plans have a  While an embedded column pier design on a gravel base sounds wonderful, Code does require a concrete or otherwise approved footing below isolated columns in order to properly distribute weight of building and applied loads. Actual testing of pressure preservative treated columns for over 60 years has proven there to be no decay of properly waterborne pressure preservative treated wood even in the most severe climates (this testing is ongoing in Mississippi). UC-4B rated pressure preservative treated wood is rated for structural use in fresh water, so a column being wet would not increase its chances of decay. In order for decay to occur there must also be oxygen, which is only present in the upper few inches of soils.
While an embedded column pier design on a gravel base sounds wonderful, Code does require a concrete or otherwise approved footing below isolated columns in order to properly distribute weight of building and applied loads. Actual testing of pressure preservative treated columns for over 60 years has proven there to be no decay of properly waterborne pressure preservative treated wood even in the most severe climates (this testing is ongoing in Mississippi). UC-4B rated pressure preservative treated wood is rated for structural use in fresh water, so a column being wet would not increase its chances of decay. In order for decay to occur there must also be oxygen, which is only present in the upper few inches of soils.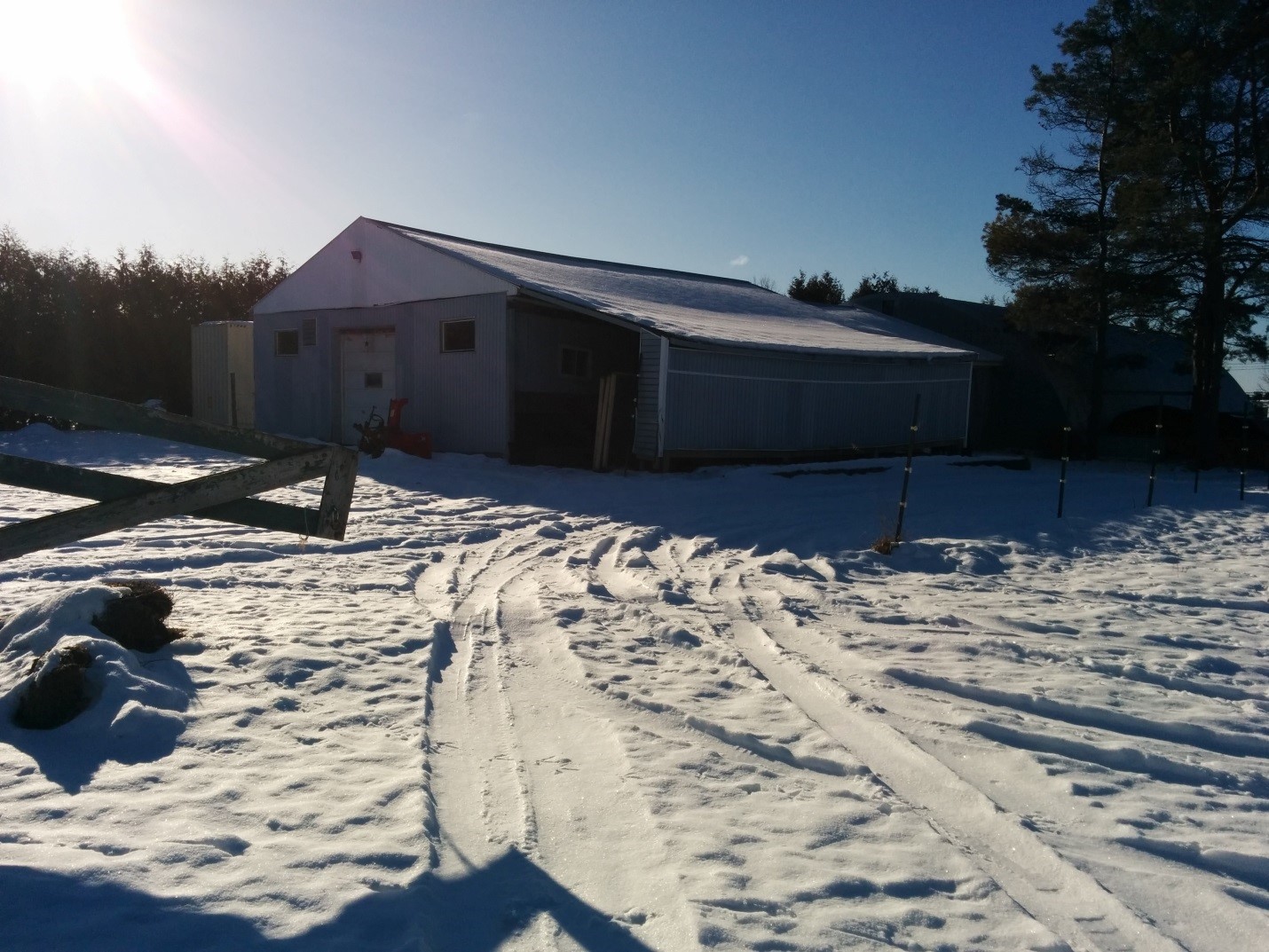
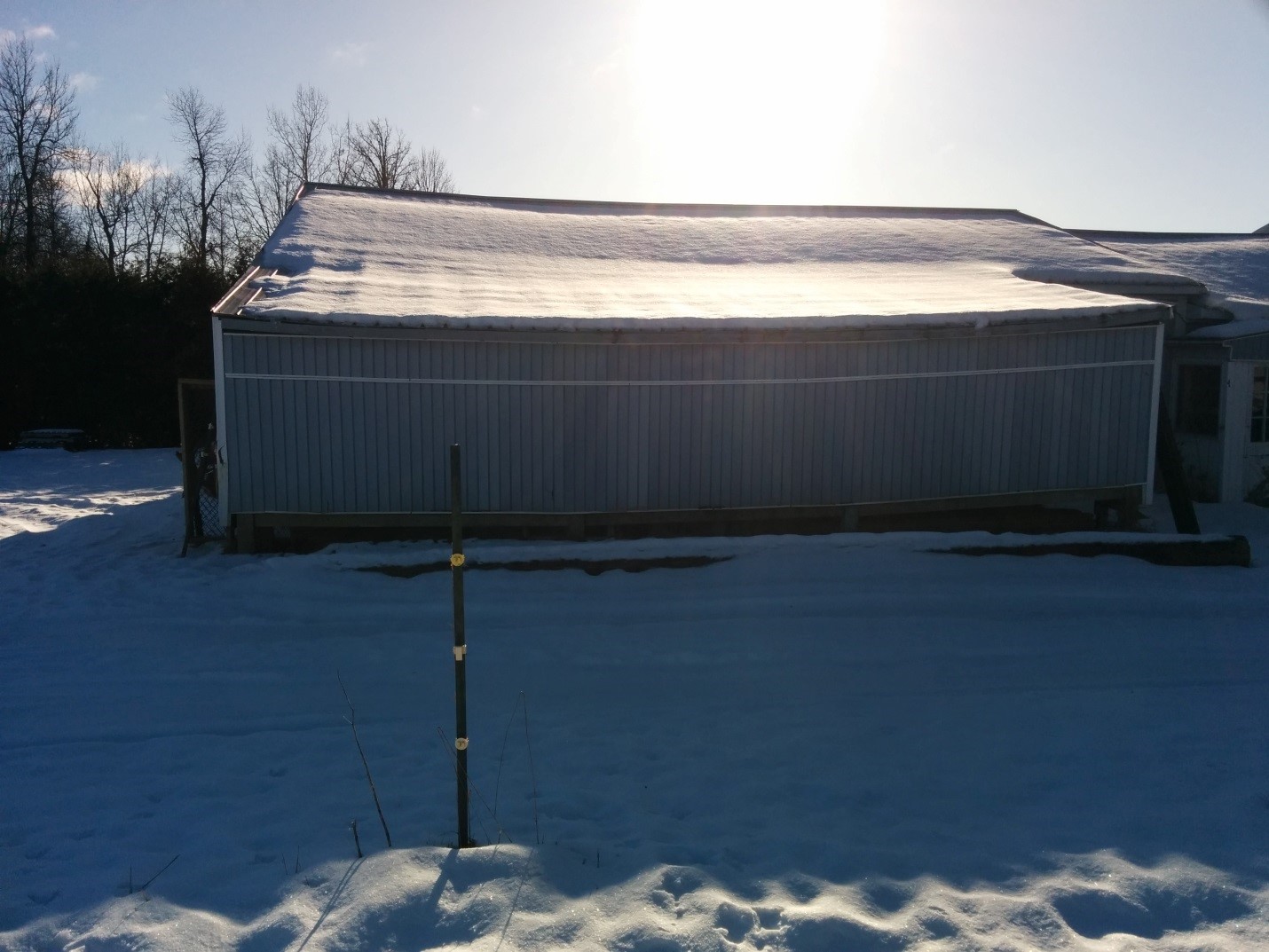
 DEAR BRAD: You want to avoid trapping water between Radiant Reflective Barrier and roof steel, as it can lead to premature deterioration of roof steel.
DEAR BRAD: You want to avoid trapping water between Radiant Reflective Barrier and roof steel, as it can lead to premature deterioration of roof steel. DEAR POLE BARN GURU:
DEAR POLE BARN GURU: 