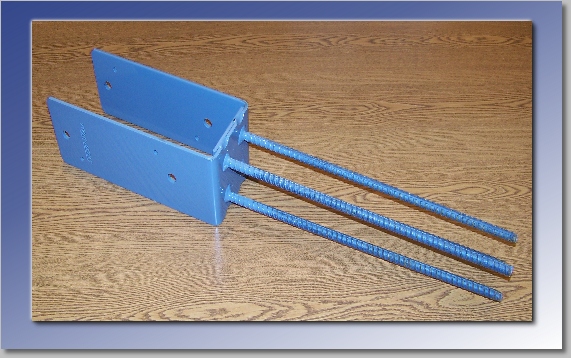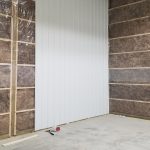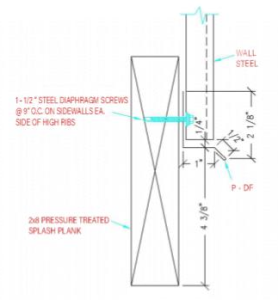The Pole Barn Guru helps with installing insulation in wet seasons, properly treated posts, as well as a solution to embedded posts when bedrock is present.
DEAR POLE BARN GURU: Hello. I am ready to install the insulation and metal on our pole building’s roof. I remember reading how it is important to install the insulation and roof when things are dry as to keep the insulation dry. We have recently moved into a rather wet early fall, and dry weekend days have seemed very illusive.
Do you have any expert ideas or advice that you may be able to offer us? I appreciate all of the very useful help and insight you’ve provided us numerous times already! BRAD in MOUNT VERNON
 DEAR BRAD: You want to avoid trapping water between Radiant Reflective Barrier and roof steel, as it can lead to premature deterioration of roof steel.
DEAR BRAD: You want to avoid trapping water between Radiant Reflective Barrier and roof steel, as it can lead to premature deterioration of roof steel.
A helpful hint – in rainy weather only place one run of barrier and if upward surface gets wet, towel dry it and immediately install steel roofing to cover.
Just one reason I now recommend using roof steel with an Integral Condensation Control: http://www.hansenpolebuildings.com/2017/03/integral-condensation-control/.
 DEAR POLE BARN GURU: Opinion in using 9” x 25’ class #3 pressure treated utility poles as columns or posts? I have come across a grip of poles in coastal pacific Mexico. Pondering the use of them as my columns/posts in cabin and deck style construction. Their structural and dimensional properties suited for use as such? Thank you. CARL in ZIHUATANEJO
DEAR POLE BARN GURU: Opinion in using 9” x 25’ class #3 pressure treated utility poles as columns or posts? I have come across a grip of poles in coastal pacific Mexico. Pondering the use of them as my columns/posts in cabin and deck style construction. Their structural and dimensional properties suited for use as such? Thank you. CARL in ZIHUATANEJO
CARL: I personally would not want to use them as level of pressure preservative treating (as well as chemicals used) could very well be iffy at best, toxic at worst. Read more about utility poles in post frame construction here: http://www.hansenpolebuildings.com/2012/11/used-utility-poles/.
DEAR POLE BARN GURU: 26’ x 42’ pole barn planned. We hit rock 6” down. Builder now wants to consider option of to pour the 4” slab first and use post saddles to anchor the posts on top of the slab. He says “This is a good option and results in longer life of the treated posts. Included in this option is additional bracing on each post” Is this really a viable option???
Help! Thank you. VICTORIA in FAIRVIEW
DEAR VICTORIA: Unless your builder can provide engineer sealed plans for your building including his “solution” fire him now because he has no clue.
Why do I say this? A four inch thick concrete slab only will provide inadequate to mount a building to.
In photo of correct bracket below, concrete would need to be deep enough to have rebar entirely embedded in concrete:

While a properly pressure preservative treated column will last longer than any of us will be alive to witness, of course if it does not touch ground it eliminates potential of any decay due to ground issues.
Read more here: http://www.hansenpolebuildings.com/2016/12/attacking-pole-barn-rocks-holes/.









