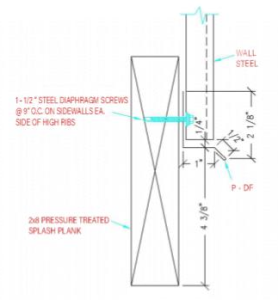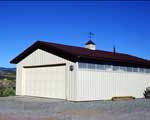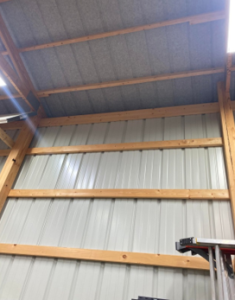This week Mike the Pole Barn Guru gives some advice regarding the use of brackets with sonotubes, installation of housewrap, and the possibility of replacing a gable style roof with a gambrel.
DEAR POLE BARN GURU: Guru, I am looking at building a pole barn home. I like the idea of doing wetset brackets in concrete sonotubes, then after building is erected pouring the slab inside. My question is how will the grade board and slab be connected to the existing concrete and pole with wet set bracket. Thank you . STEVEN in COVINGTON
 DEAR STEVEN: Your building’s grade board (aka splash plank or skirt board) will be oriented so upper 3-3/4 inches will be above top of slab. In this area, 10d common galvanized nails can be used. Below top of slab, fasten with two 3/16” x 3” Powers (www.powers.com) PC3DA-HDG galvanized steel split drive anchors (or equivalent).
DEAR STEVEN: Your building’s grade board (aka splash plank or skirt board) will be oriented so upper 3-3/4 inches will be above top of slab. In this area, 10d common galvanized nails can be used. Below top of slab, fasten with two 3/16” x 3” Powers (www.powers.com) PC3DA-HDG galvanized steel split drive anchors (or equivalent).
Your building’s concrete slab can be connected to concrete in sonotubes by use of two five-foot lengths of ½” rebar bent to 90 degrees at center. Place one leg into tube leaving other leg out into future slab area at approximately 60 degrees from plane of splash plank (this will require cutting a short slot into top of sonotube.
DEAR POLE BARN GURU: Greetings, I’m at the point in construction where I need to read up on how to install house wrap prior to wall steel. I don’t have the Wall Steel chapter (Chapter 21) in my manual and I can’t find any mention of house wrap anywhere else. I’m assuming that I can’t put wall steel over cap staples unless they are under a rib. CARL in SPRUCE
 DEAR CARL: Installation of housewrap will be a chapter in an upcoming version of our Construction Manual. Although it might be possible to install steel siding over cap staples, we are unaware of anyone who has tried it. To the best of our knowledge everyone has used just enough staples to hold housewrap in place and installed siding immediately. By running housewrap vertically you can place wrap right ahead of installing steel. Make sure to seal all seams with three inch wide tape.
DEAR CARL: Installation of housewrap will be a chapter in an upcoming version of our Construction Manual. Although it might be possible to install steel siding over cap staples, we are unaware of anyone who has tried it. To the best of our knowledge everyone has used just enough staples to hold housewrap in place and installed siding immediately. By running housewrap vertically you can place wrap right ahead of installing steel. Make sure to seal all seams with three inch wide tape.
DEAR POLE BARN GURU: I have a 24×47 detached garage and I wanted to remove the wood rafters and replace them with metal joist in a gambrel design with metal roof. Is that something your company would do? HARRY in SACRAMENTO
 DEAR HARRY: We are not contractors, so could not assist with any form of construction. As post frame building kit suppliers, we do not use metal joists of any kind.
DEAR HARRY: We are not contractors, so could not assist with any form of construction. As post frame building kit suppliers, we do not use metal joists of any kind.
You might be able to find a contractor who would undertake this project, however my educated guess is it would be less expensive to demolish your existing garage and begin from scratch, than to do a remodel of this scope.
.







