Category Archives: Gambrel
Post Frame Bank Barns
Posted by The Pole Barn Guru on 04/18/2023
TERESA in BEDFORD writes: “Can you build a pole barn in a bank barn style?” Mike the Pole Barn Guru answers: A bank barn is a style of barn noted for its accessibility, at ground level, on two separate levels. Often built into hill sides or banks, upper and lower floors could be accessed from […]
Read moreAdding a Pool, Gambrel for Processing, and Square Footage
Posted by The Pole Barn Guru on 03/29/2023
This week Mike the Pole Barn Guru discusses reader questions about the practicality of adding a pool to an existing pole barn, if the trusses in a gambrel might hold the load of a deer while processing, and what square footage might give the best “bang for the bunk?” DEAR POLE BARN GURU: I am […]
Read more- Categories: Pole Barn Planning, Pole Barn Structure, Trusses, Rebuilding Structures, Budget, Insulation, Columns, Pole Barn Questions, Building Styles and Designs, Gambrel, Constructing a Pole Building, Pole Building How To Guides
- Tags: Pool, Adding A Pool, Truss Load, Square Footage, Price Per Square Foot, Gambrel, Ceiling Loads
- No comments
Basement Addition, Gambrel Modification, and a New Home
Posted by The Pole Barn Guru on 06/08/2022
This week the Pole Barn Guru answers reader questions about the addition of a basement to an existing pole barn, the possibility of modifying an existing gambrel style horse barn, and the connection of a house and garage. DEAR POLE BARN GURU: I am considering building a partial basement under my existing Pole Barn Building […]
Read more- Categories: Footings, Barndominium, Building Interior, Shouse, Professional Engineer, Columns, Pole Barn Questions, Pole Barn Design, Pole Barn Homes, Constructing a Pole Building, Pole Barn Structure, Gambrel, Trusses, Concrete, Post Frame Home
- Tags: Soils Report, Horse Barn, Basement Addition, Engineer Soils Report, Gambrel, Attached Garage, Post Frame House, Basement
- No comments
Pole Barn House Roof Styles
Posted by The Pole Barn Guru on 08/27/2021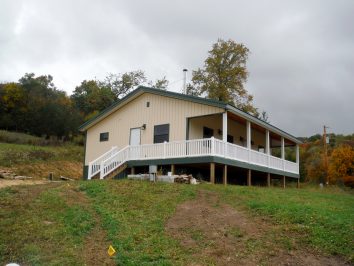
POLE BARN HOUSE ROOF STYLES: WHICH ONE IS THE RIGHT FIT FOR YOU? Today’s guest blogger is John Hamlin, an industrial manufacturing writer with a passion for technology. Having a background in construction and a keen interest in engineering, John has slowly made his way into becoming a major contributor to many online publications. The […]
Read more- Categories: single slope, Pole Barn Design, Building Styles and Designs, Gambrel
- Tags: Hip Roofs, Mono Roof, Skillion Roofs, Attic, Monopitch Trusses, Gambrel Roofs, Mezzanine
- No comments
Pole Barn Homes, Pole Barn Home Financing, and Insulation Assistance
Posted by The Pole Barn Guru on 05/03/2021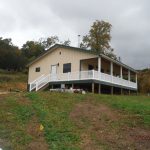
This Monday the Pole Barn Guru answers reader questions about pole barn homes, help with finding a lender for a post frame home, and an insulation solution for a gambrel style building. DEAR POLE BARN GURU: Hello, do you have any information on your pole barn homes? Looking to build in lower Michigan. HOLLY in […]
Read moreHow Much is the White Gambrel Barn?
Posted by The Pole Barn Guru on 12/23/2020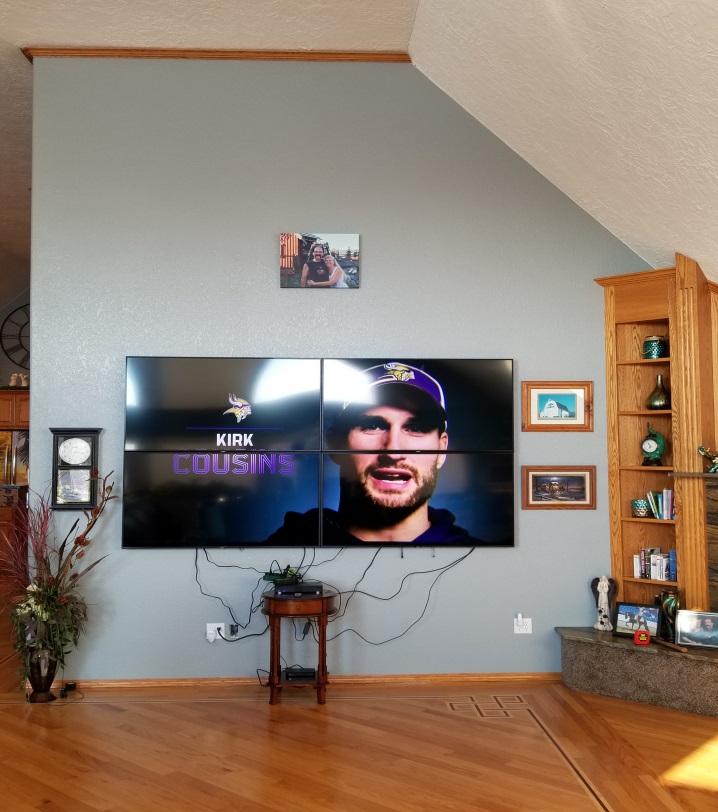
How Much is the White Gambrel Barn? Reader ALLISON in SALIDA writes: “I’m wondering what it would cost to build the large white gambrel style barn that’s on your website. Thanks!” This building has been featured in places like covers of NFBA’s post frame building design manual and Rural Builder magazine. It is truly a […]
Read moreLoading Gambrel Loft Space
Posted by The Pole Barn Guru on 09/29/2020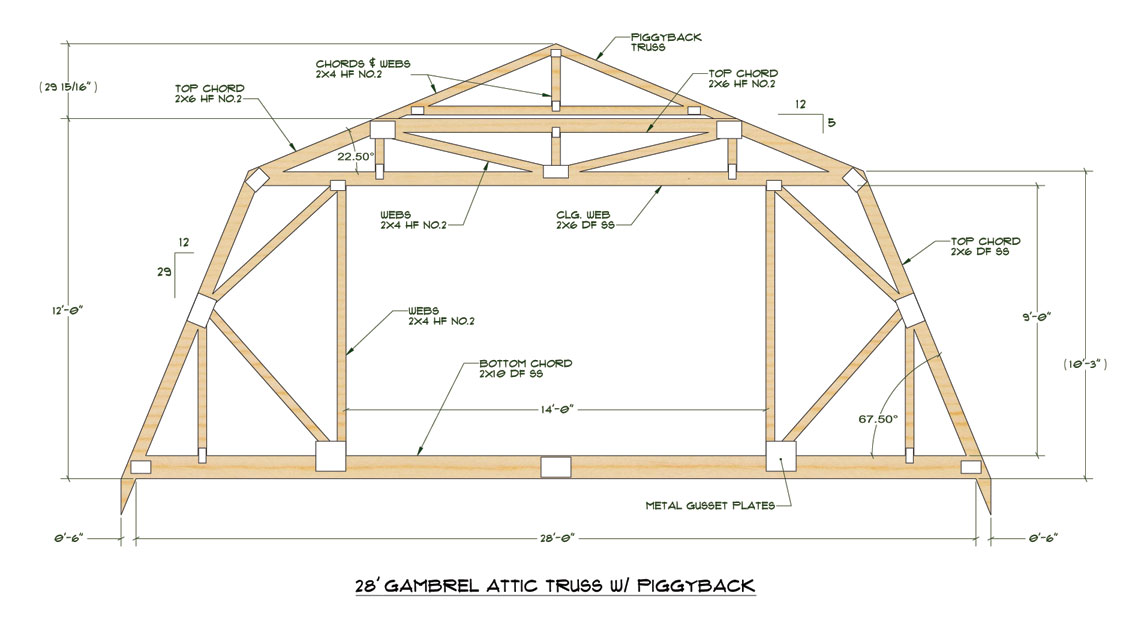
Loading Gambrel Loft Space Loyal reader ANDY in OXFORD writes: “Mike, First, thanks for providing so much useful information to all of us. I’ve read about 1,200 of your blog entries so far, and I’ve learned so much. I have already priced a 30X36X11 Gambrel Roof building from Hansen for a woodworking shop. I’m committed […]
Read moreFloor Trusses for Barndominiums
Posted by The Pole Barn Guru on 01/28/2020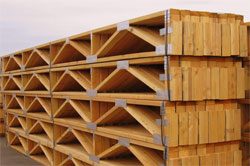
In my last article I discussed limiting deflection for barndominium floors. Today I will take this one step further with a floor truss design solution. Most of us don’t think too much about floors we walk upon – unless they are not level, squeak when we walk on them, or are too bouncy. Traditionally wood […]
Read moreTall Door in a Low Height Restriction
Posted by The Pole Barn Guru on 11/20/2019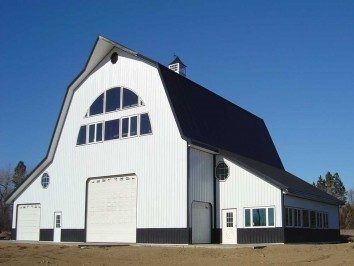
In an attempt to preserve “pristineness” of neighborhoods, Planning Departments can come up with some interesting requirements. Amongst these are often restrictions upon building heights. Sometimes restrictions for detached accessory buildings (garages or shops) are related to primary dwelling heights, sometimes they appear entirely arbitrary. In the case of our “shouse” (shop/house) in South Dakota, […]
Read moreHansen Buildings Instant Pricing
Posted by The Pole Barn Guru on 10/10/2019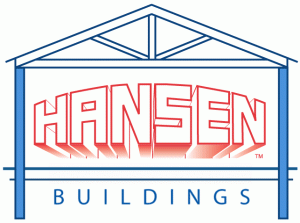
Hansen Pole Buildings’ Instant Pricing Program™ Back in 1980, when I was first exposed to pole barns, in order to give a potential client a price quote, I had to do a manual breakdown of all of the components necessary to assemble their building. Luckily, most buildings were fairly simple rectangular boxes, but it was […]
Read more- Categories: Pole Barn Structure, Porches, Sheds, Pole Barn Questions, Gambrel, Pole Barn Design, single slope, About The Pole Barn Guru, Building Overhangs, Pole Barn Planning
- Tags: Gambrels, Monitor Buildings, Building Code, Building Sheds, Porches, Instant Pricing Program, Instant Pricing, Building Hips
- 2 comments
Gambrel Barndominium Done Differently
Posted by The Pole Barn Guru on 07/03/2019
What I Would Have Done Differently With Our Gambrel Barndominium When we built our gambrel roof style barndominium 15 years ago we were in a position financially where we could have done most anything we wanted to. Our property was over two acres in size, so available space was not a determining factor. After having […]
Read moreMaximizing Post Frame Gambrel Space
Posted by The Pole Barn Guru on 07/02/2019
Maximizing Post Frame Gambrel Usable Space With Trusses Hansen Pole Buildings’ Designer Rachel and I recently had some discussions in regards to maximizing post frame gambrel truss useable space. Most often gambrel roofs are supported by one piece clearspan gambrel trusses. Largest downside to this type of truss system is lack of bonus room width. […]
Read moreBrackets to Sonotubes, Housewrap, and Help with a Remodel
Posted by The Pole Barn Guru on 07/01/2019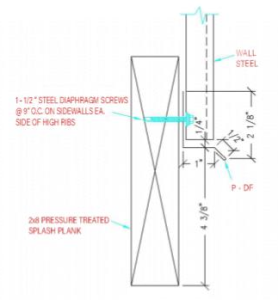
This week Mike the Pole Barn Guru gives some advice regarding the use of brackets with sonotubes, installation of housewrap, and the possibility of replacing a gable style roof with a gambrel. DEAR POLE BARN GURU: Guru, I am looking at building a pole barn home. I like the idea of doing wetset brackets in […]
Read more- Categories: Footings, Pole Barn Homes, Gambrel, Pole Barn Questions, Pole Barn Planning, Trusses
- Tags: Sonotubes, Gambrel Trusses, Install House Wrap, Housewrap
- No comments
General Material Storage for Barndominiums
Posted by The Pole Barn Guru on 06/11/2019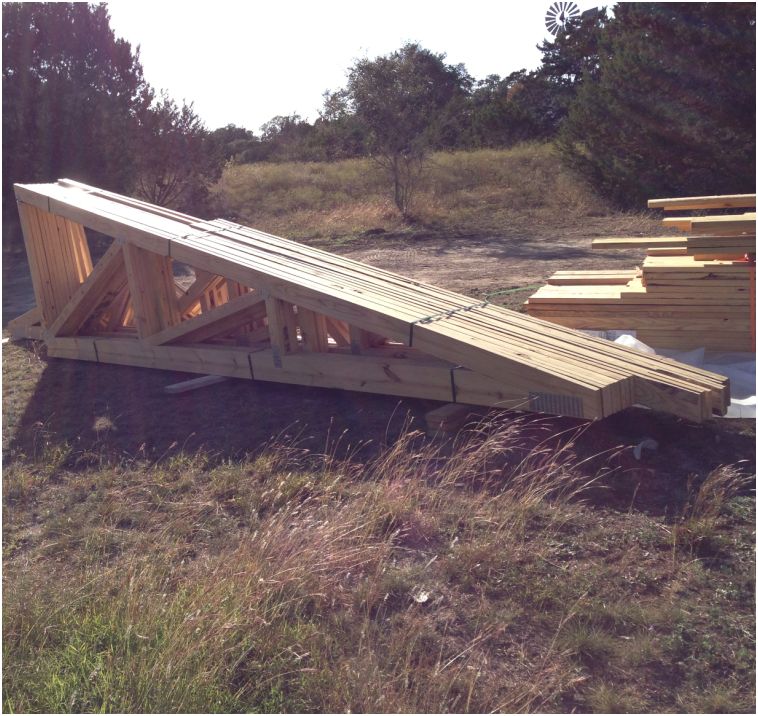
General Material Storage I have recently signed up to join several barndominium groups on Facebook. If you are unfamiliar with this term, here is a detailed explanation: https://www.hansenpolebuildings.com/2016/04/the-rise-of-the-barndominium/. Overnight I have had an ‘ah-ha’ moment where a light bulb turned on and I decided to take a plunge. I am going to write at least […]
Read moreEave Height, Gambrel Size, and To Tie New to Old Building
Posted by The Pole Barn Guru on 04/29/2019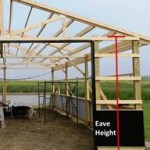
Today the Pole Barn Guru discusses eave height, the size of a gambrel building and advice how to tie new building to existing structure. DEAR POLE BARN GURU: When you refer to height are you measuring to the peak or sidewall? This pole barn will be used as an indoor (uninsulated) riding arena with some […]
Read moreA Gambrel Pole Barn, Ceiling Heights, and RV Storage Solutions
Posted by The Pole Barn Guru on 09/24/2018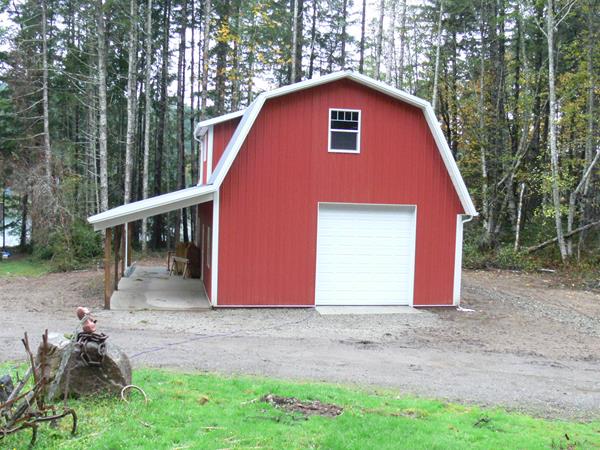
Today the Pole barn Guru discusses questions about Gambrel buildings, a minimum ceiling height for a loft, and RV storage solutions. DEAR POLE BARN GURU: Do you make plans for 18 x 20 gambrel roof pole barns? BEN in HOWELL DEAR BEN: Hansen Pole Buildings can provide materials, assembly instructions and engineer sealed plans for […]
Read more- Categories: RV Storage, Gambrel, Pole Barn Design, Lofts
- Tags: RV Storage, Gambrel, Ceiling Ht, Loft Ceiling
- 2 comments
Building Your Own Gambrel Barn Wood Roof Trusses
Posted by The Pole Barn Guru on 05/25/2018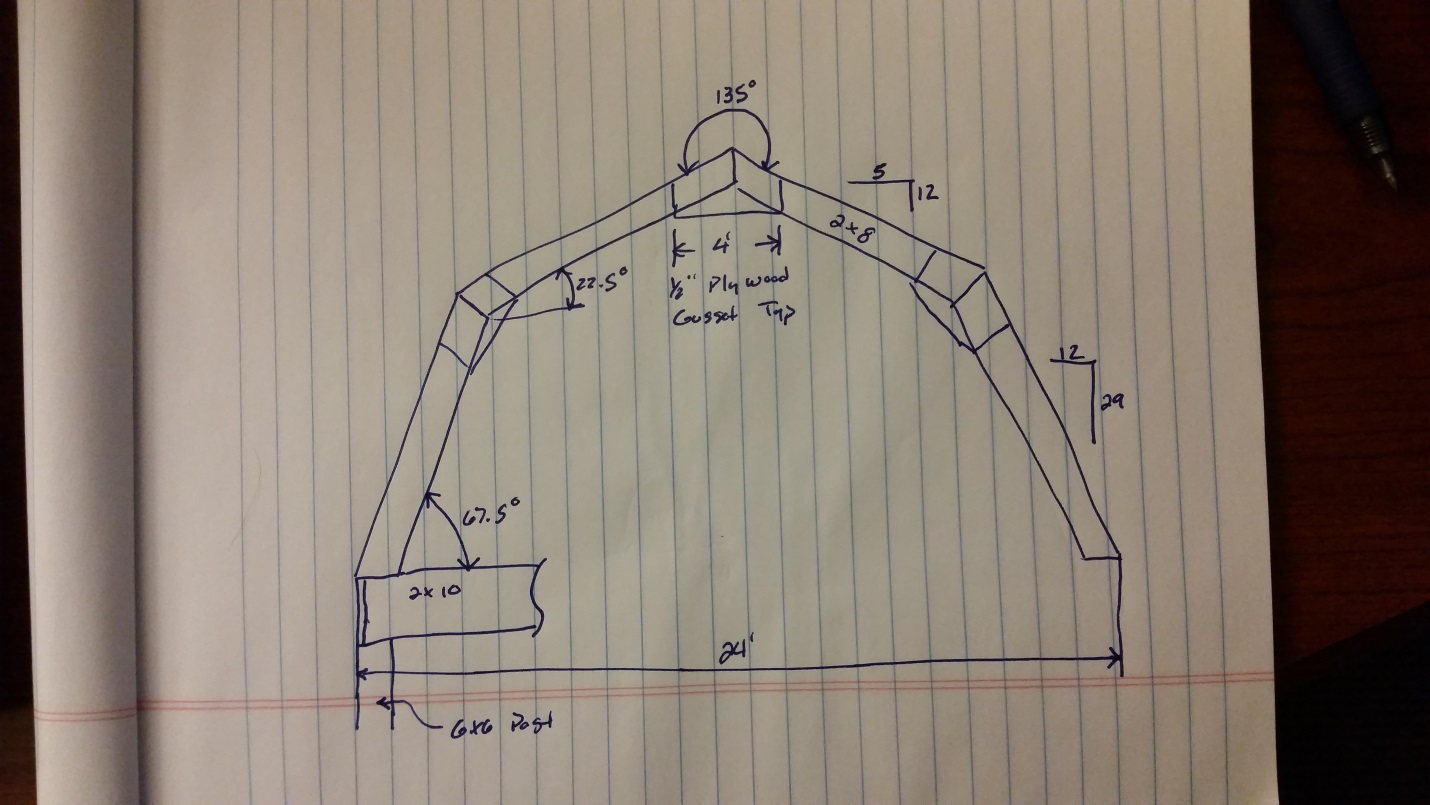
Gambrel style rooflines are often enticing, they offer the feeling (however not the reality) of getting added space for free. Building your own gambrel barn trusses might appear on the surface like a way to make this even a greater savings. This was prompted by an inquiry from reader DON in WAYNE. Don writes: “I […]
Read moreTop Plate
Posted by The Pole Barn Guru on 01/30/2018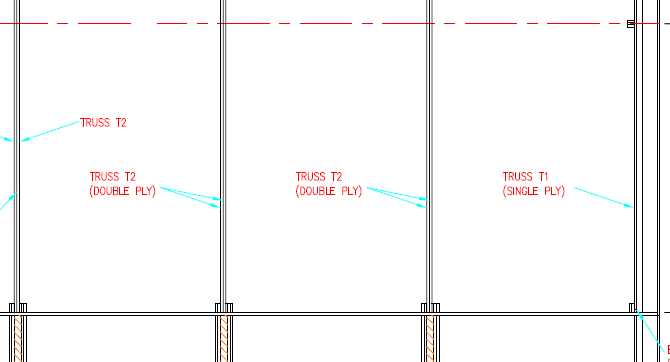
Top Plate (Truss Carrier) Size With Attic Trusses Question from reader JEFFREY in STAPLETON: “I’m building a gambrel pole barn 30ft x 50ft , these are attic trusses with a 16ft room sitting @ 2ft oc, will 10ft pole spacing with double 2×12 top plate be sufficient, any suggestions?” Mike the Pole Barn responds: […]
Read moreHow to Keep the Water Out of a Pole Building
Posted by The Pole Barn Guru on 11/24/2017
How to Keep the Water Out of a Pole Barn The post frame (pole barn) building has moved from the farm to suburbia. With the transition in building uses, having water flowing into a post frame business or residence is far less than desirable. Dear Pole Barn Guru: My parents lived in a pole barn “lodge”. […]
Read moreInsulating an All Wood Gambrel Barn
Posted by The Pole Barn Guru on 09/05/2017
A reader writes: “Dear Guru.I have an all wood gambrel style pole barn that I’m converting to a shop. I’ve installed forced air heat and am getting ready to insulate. My exterior walls are Tyvek wrapped osb and vinyl sided. I am wanting to use rigid board to help deter rodent nesting. My questions […]
Read moreNeed a 13′ Tall Door With a 12′ Mean Height Restriction
Posted by The Pole Barn Guru on 08/23/2017
Need a 13’ Tall Door With a 12’ Mean Height Restriction Planning Departments can be the bane of a property owner’s existence. They are the folks who are delegated enforcement of what some might feel are unrealistic expectations as to building heights and footprints. Many times there are solutions, and chances are if a solution […]
Read more




