This Wednesday the Pole Barn Guru tackles reader questions about the possibilities of post frame wall height with columns atop a concrete wall, interpreting client needs into engineer sealed drawings, and the scope of a barn to accommodate horses on the main level and an apartment above.
DEAR POLE BARN GURU: Could I build tall (25 ft) walls with poles at 6ft on center on top of an 8″ thick concrete wall, with anchors as required? I have never built with pole system; always stick framed, but I need the larger spans for tempered glass walls. Thanks for your advice. TARUNO in LA HONDA
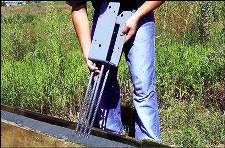 DEAR TARUNO: In answer to your question….maybe. With 25 foot tall walls, an eight-inch thick concrete wall may not prove to be adequate. We can incorporate ICC-ESR approved wet set brackets into top of your concrete, in order to attach columns. Walls would need to be checked, by our engineers, to assure they would have adequate amounts of sheathing to properly transfer shear loads from roof to ground. We are able to provide columns up to 60 foot lengths, so your wall height should not pose a challenge.
DEAR TARUNO: In answer to your question….maybe. With 25 foot tall walls, an eight-inch thick concrete wall may not prove to be adequate. We can incorporate ICC-ESR approved wet set brackets into top of your concrete, in order to attach columns. Walls would need to be checked, by our engineers, to assure they would have adequate amounts of sheathing to properly transfer shear loads from roof to ground. We are able to provide columns up to 60 foot lengths, so your wall height should not pose a challenge.
DEAR POLE BARN GURU: Is your company or you capable of interpreting customer wants into engineered drawings for permits compliance? MARTY in CALGARY
DEAR MARTY: This is exactly what we do for roughly a hundred new clients every day, seven days a week, in all 50 U.S. states. Unfortunately for you, we do not currently have Candian Building Codes programmed into our system.
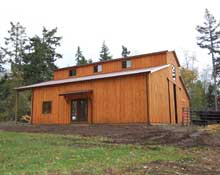 DEAR POLE BARN GURU: How tall would a barn have to be to accommodate horses on the bottom and eventually a 2 bed 2 bath apartment in the loft? JUSTINE in LITTLETON
DEAR POLE BARN GURU: How tall would a barn have to be to accommodate horses on the bottom and eventually a 2 bed 2 bath apartment in the loft? JUSTINE in LITTLETON
DEAR JUSTINE: Before we get too deep into this, some things to consider: living above horses you will be faced with dust, odors, noise, insects and rodents. Most jurisdictions will require a two-hour fire separation between living and barn spaces, this means you have to have outside stairs and all structural supports for second floor need to be two-hour fire protected as well. You will have stairs to negotiate. Insurance is going to be very expensive. On to your question: Horses should have 10 feet of headroom, then thickness of your floor, 8 feet (or more) of ceiling height for your living space, then thickness of your roof system (raised heel trusses to blow in full depth of insulation from wall-to-wall will be nearly two feet thick). When all is said and done, you are looking at roughly a 22 foot eave height. https://www.hansenpolebuildings.com/2020/05/how-tall-should-my-eave-height-be-for-two-stories/
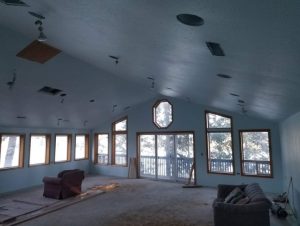 DEAR CHRIS: Saline County is located in Climate Zone 5A. As such conditioned buildings require R 60 attic insulation.
DEAR CHRIS: Saline County is located in Climate Zone 5A. As such conditioned buildings require R 60 attic insulation. DEAR MARK: Thank you for your kind words about our YouTube videos.
DEAR MARK: Thank you for your kind words about our YouTube videos.  DEAR POLE BARN GURU: Do you all have barns with living quarters? Not looking for a barndominium, per se, but a restroom with a shower and a living room in addition to 4 stalls and a tack room. we plan on staying there at first while we build the main house on the property, then use for guests or storage. SARAH in SARASOTA
DEAR POLE BARN GURU: Do you all have barns with living quarters? Not looking for a barndominium, per se, but a restroom with a shower and a living room in addition to 4 stalls and a tack room. we plan on staying there at first while we build the main house on the property, then use for guests or storage. SARAH in SARASOTA DEAR POLE BARN GURU: I am considering building a partial basement under my existing Pole Barn Building (agricultural). There is currently even no slab there. I spoke to different contractors and got very different answers related to the maximum size of the basement. I learnt already that I need to step far away from the existing walls for safe slope excavation, but would love to hear your opinion if I can start digging 1:1 starting just from the wall, or need to maintain some additional horizontal distance before sloping. The building is 44’x60′, posts embed is 5′, and I would love to have 25’x45′ basement there. The worry which the most reasonable contractor has is that when excavating 1:1 starting from the wall edge, it may be not enough soil left to keep posts in place. Your opinion would be greatly appreciated! Thank you, ADAM in ROCHESTER
DEAR POLE BARN GURU: I am considering building a partial basement under my existing Pole Barn Building (agricultural). There is currently even no slab there. I spoke to different contractors and got very different answers related to the maximum size of the basement. I learnt already that I need to step far away from the existing walls for safe slope excavation, but would love to hear your opinion if I can start digging 1:1 starting just from the wall, or need to maintain some additional horizontal distance before sloping. The building is 44’x60′, posts embed is 5′, and I would love to have 25’x45′ basement there. The worry which the most reasonable contractor has is that when excavating 1:1 starting from the wall edge, it may be not enough soil left to keep posts in place. Your opinion would be greatly appreciated! Thank you, ADAM in ROCHESTER

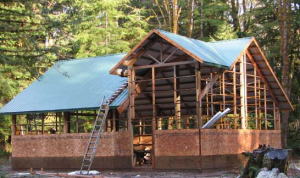 DEAR POLE BARN GURU:
DEAR POLE BARN GURU: 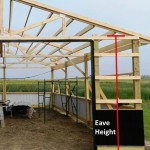 DEAR POLE BARN GURU:
DEAR POLE BARN GURU: 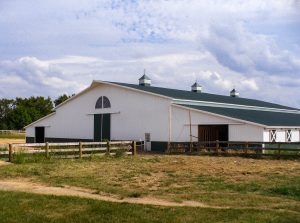 DEAR SARA: Our oldest daughter Bailey is a highly successful Walking Horse trainer in Shelbyville, Tennessee. She is having a new home constructed currently on acreage and had asked Dad to check out arena prices for her. I priced 60′ x 120′, 70′ x 140′ and 80′ x 160′ buildings, all with identical features. Surprisingly to me, they were all within pennies per square foot of being equal! Being as you are in a more snow sensitive area, I would suspect your pricing curve to have more of a gradual increase as spans increase from 60 feet.
DEAR SARA: Our oldest daughter Bailey is a highly successful Walking Horse trainer in Shelbyville, Tennessee. She is having a new home constructed currently on acreage and had asked Dad to check out arena prices for her. I priced 60′ x 120′, 70′ x 140′ and 80′ x 160′ buildings, all with identical features. Surprisingly to me, they were all within pennies per square foot of being equal! Being as you are in a more snow sensitive area, I would suspect your pricing curve to have more of a gradual increase as spans increase from 60 feet.
 DEAR POLE BARN GURU: Hello, we have a problem with our sliding barn doors hanging up on the siding and getting froze into the ice/snow or stuck in mud. Is there any reason to not relocate them inside the barn? Our barn has a concrete floor but the outside approach is dirt and grass. Moving the track and (2) doors inside would prevent snow and mud from interfering with opening and seems to be a win win. We have just never seen this done before. Thanks for your time! BRANDONN IN MUSKEGON
DEAR POLE BARN GURU: Hello, we have a problem with our sliding barn doors hanging up on the siding and getting froze into the ice/snow or stuck in mud. Is there any reason to not relocate them inside the barn? Our barn has a concrete floor but the outside approach is dirt and grass. Moving the track and (2) doors inside would prevent snow and mud from interfering with opening and seems to be a win win. We have just never seen this done before. Thanks for your time! BRANDONN IN MUSKEGON One crucial component of good horse health is air-flow and circulation. Besides designing stall barns for good ventilation with air intakes (such as vinyl vented soffits) and an outlet (vented ridge), you must make sure you don’t impede air flow.
One crucial component of good horse health is air-flow and circulation. Besides designing stall barns for good ventilation with air intakes (such as vinyl vented soffits) and an outlet (vented ridge), you must make sure you don’t impede air flow.



