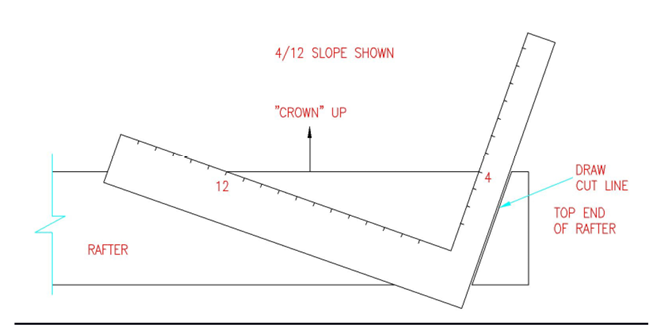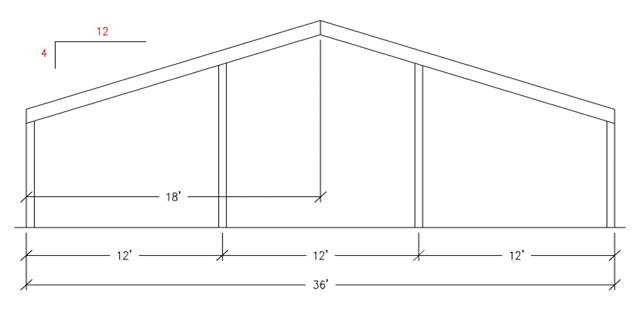How to Cut Shed Rafters
Reader MICHAEL in MILACA writes:
“Building a Loafing type pole shed, I have a question how to cut the rafters? I am building a 24 x90 loafing shed and I am using a 1-3/4″ x 24″ wide x 28 foot long LVL for the rafters. I do I figure the right field cut for this? I am using a 2/12 roof pitch.”
This excerpt from Hansen Pole Buildings’ Construction Manual should get Michael going:
Chapter 40: Cutting Rafters
Most Common Mistakes:
- Failing to learn to use a framing square.
- Ignoring adage to measure twice before cutting.
- Overlooking cutting so rafter crown is up when installed.
Using a Framing Square to Mark Rafter Slope
With rafter crown up, place framing square on wide face. See Figure 40-1
“12” location will be a constant for any roof slope. Adjust other “leg” of framing square to match roof slope needed.

Figure 40-1: Using A Framing Square to Mark Rafter Slope
To determine rafter length, multiply distance traveled horizontally by rafter, by appropriate slope factor from Table 40-1
For other slope factors – multiply slope by itself and add 144. Take square root (use a calculator) of this number and divide by 12.
Example to calculate slope factor for 3.67/12: [3.67 X 3.67] + 144 = 157.47. Square root of 157.47 = 12.549. Divided by 12 = 1.0457.
Table 40-1 COMMON SLOPE FACTORS
| Roof Slope | Slope Factor | ||
| 2/12 | 1.0138 | ||
| 3/12 | 1.0308 | ||
| 4/12 | 1.0541 | ||
| 5/12 | 1.0833 | ||
| 6/12 | 1.118 | ||
| 7/12 | 1.1577 | ||
| 8/12 | 1.2019 |
Example below: 36’ wide pole and raftered “grid” style barn with a 4/12 roof slope.
See Figure 40-2

Figure 40-2: Column Spacing For Grid Barns
Here rafter has an 18’ horizontal distance (1/2 of 36’ building width) times 4/12 slope factor 1.0541 = 18.9738’ (18’ 11-11/16”) See Table 40-2
| DECIMAL OF A FOOT TO INCH CONVERSION | |||
| Feet | Inches | Feet | Inches |
| 0.9167 | 11 | 0.0781 | 15/16 |
| 0.8333 | 10 | 0.0729 | 7/8 |
| 0.75 | 9 | 0.0677 | 13/16 |
| 0.6667 | 8 | 0.0625 | 3/4 |
| 0.5833 | 7 | 0.0573 | 11/16 |
| 0.5 | 6 | 0.0521 | 5/8 |
| 0.4167 | 5 | 0.0469 | 9/16 |
| 0.3333 | 4 | 0.0417 | 1/2 |
| 0.25 | 3 | 0.0365 | 7/16 |
| 0.1667 | 2 | 0.0313 | 3/8 |
| 0.833 | 1 | 0.0260 | 5/16 |
| 0.0208 | 1/4 | ||
| 0.0156 | 3/16 | ||
| 0.0104 | 1/8 | ||
| 0.0052 | 1/16 | ||
Table 40-2
 One crucial component of good horse health is air-flow and circulation. Besides designing stall barns for good ventilation with air intakes (such as vinyl vented soffits) and an outlet (vented ridge), you must make sure you don’t impede air flow.
One crucial component of good horse health is air-flow and circulation. Besides designing stall barns for good ventilation with air intakes (such as vinyl vented soffits) and an outlet (vented ridge), you must make sure you don’t impede air flow.





